3911 Eskew Drive, College Station, TX 77845
Local realty services provided by:Better Homes and Gardens Real Estate Hometown
3911 Eskew Drive,College Station, TX 77845
$469,900
- 3 Beds
- 4 Baths
- 2,275 sq. ft.
- Single family
- Pending
Listed by: lacey hogan
Office: inhabit real estate group
MLS#:25011777
Source:TX_BCSR
Price summary
- Price:$469,900
- Price per sq. ft.:$206.55
- Monthly HOA dues:$112.5
About this home
Step into this move-in ready 3-bedroom, 3.5-bath home featuring a dedicated office and an oversized garage. This functional floorplan provides privacy with an en-suite bath for every bedroom, plus brand-new carpet throughout the sleeping spaces. The show-stopping kitchen boasts granite countertops, custom cabinetry, a stainless 5-burner gas range, built-in oven and microwave, and a generous pantry. The dining area adds warmth and charm with its stained shiplap accent wall. The owner’s retreat is quietly tucked into the back corner of the home for added seclusion. Its spa-like en-suite offers a stunning stand-alone tub, walk-in shower, and a spacious walk-in closet. Enjoy the landscaped backyard with no rear neighbors, as well as a covered patio great for relaxing or entertaining. Zoned to highly sought-after CSISD schools: Spring Creek Elementary, Pecan Trail Intermediate, Welborn Middle School, and College Station High School.
Contact an agent
Home facts
- Year built:2018
- Listing ID #:25011777
- Added:92 day(s) ago
- Updated:February 15, 2026 at 12:05 AM
Rooms and interior
- Bedrooms:3
- Total bathrooms:4
- Full bathrooms:3
- Half bathrooms:1
- Living area:2,275 sq. ft.
Heating and cooling
- Cooling:Ceiling Fans, Central Air, Electric
- Heating:Central, Gas
Structure and exterior
- Roof:Composition, Shingle
- Year built:2018
- Building area:2,275 sq. ft.
- Lot area:0.17 Acres
Utilities
- Water:Public, Water Available
- Sewer:Public Sewer, Sewer Available
Finances and disclosures
- Price:$469,900
- Price per sq. ft.:$206.55
New listings near 3911 Eskew Drive
- New
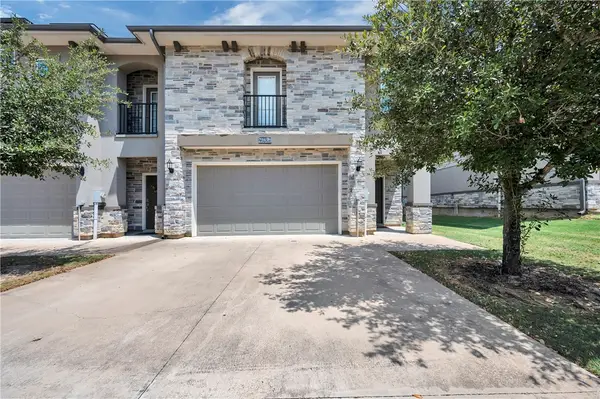 $399,999Active4 beds 5 baths2,099 sq. ft.
$399,999Active4 beds 5 baths2,099 sq. ft.3431 Summerway Drive, College Station, TX 77845
MLS# 26001934Listed by: TEXAS PROPERTY GROUP - New
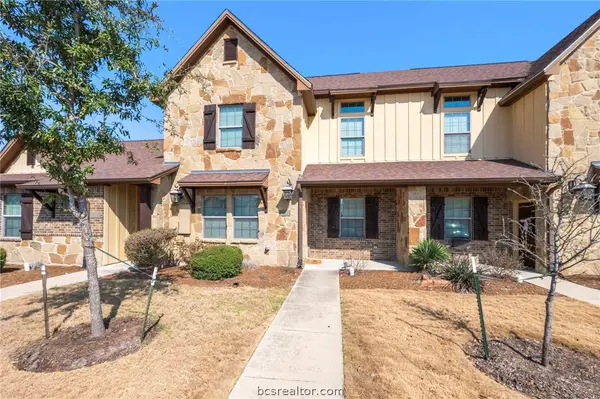 $339,500Active4 beds 4 baths1,853 sq. ft.
$339,500Active4 beds 4 baths1,853 sq. ft.3303 Airborne, College Station, TX 77845
MLS# 26001287Listed by: KELLER WILLIAMS REALTY BRAZOS VALLEY OFFICE - Open Sun, 1 to 2:30pmNew
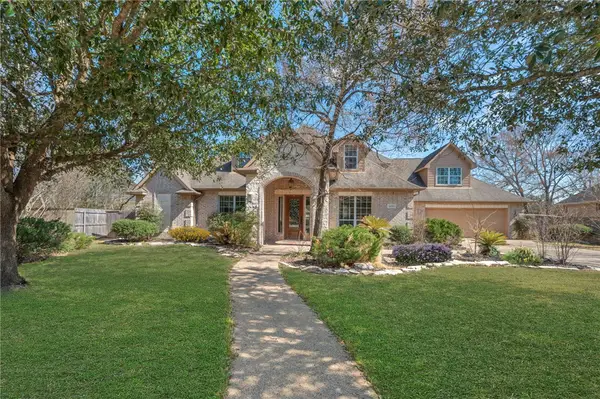 $795,000Active5 beds 6 baths5,091 sq. ft.
$795,000Active5 beds 6 baths5,091 sq. ft.5203 Sycamore Hills Court, College Station, TX 77845
MLS# 26001931Listed by: KELLER WILLIAMS REALTY BRAZOS VALLEY OFFICE - New
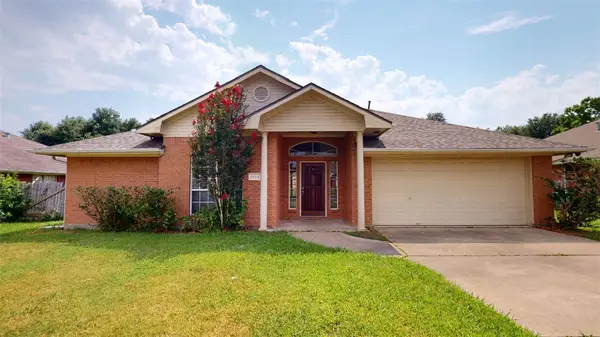 $299,900Active3 beds 2 baths1,647 sq. ft.
$299,900Active3 beds 2 baths1,647 sq. ft.2404 Colgate Circle, College Station, TX 77840
MLS# 26001831Listed by: KELLER WILLIAMS REALTY B/V - Open Sun, 1 to 4pmNew
 $559,000Active4 beds 3 baths2,926 sq. ft.
$559,000Active4 beds 3 baths2,926 sq. ft.2533 Warkworth Lane, College Station, TX 77845
MLS# 26001798Listed by: ENGEL & VOELKERS B/CS - New
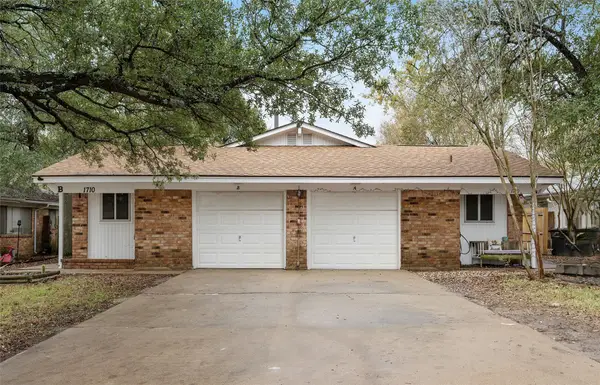 $309,900Active2 beds 2 baths2,420 sq. ft.
$309,900Active2 beds 2 baths2,420 sq. ft.1710 Lawyer Street, College Station, TX 77840
MLS# 29386020Listed by: BROOKHAVEN REALTY - New
 $399,000Active4 beds 5 baths1,880 sq. ft.
$399,000Active4 beds 5 baths1,880 sq. ft.3002 Towers Parkway, College Station, TX 77845
MLS# 26001261Listed by: CENTURY 21 BEAL - New
 $795,000Active3 beds 4 baths3,048 sq. ft.
$795,000Active3 beds 4 baths3,048 sq. ft.4754 Stonebriar Circle, College Station, TX 77845
MLS# 26001533Listed by: ENGEL & VOELKERS B/CS - New
 $849,900Active4 beds 4 baths3,428 sq. ft.
$849,900Active4 beds 4 baths3,428 sq. ft.1911 Spanish Moss Drive, College Station, TX 77845
MLS# 26001802Listed by: RE/MAX 2020 - Open Sun, 2 to 4pmNew
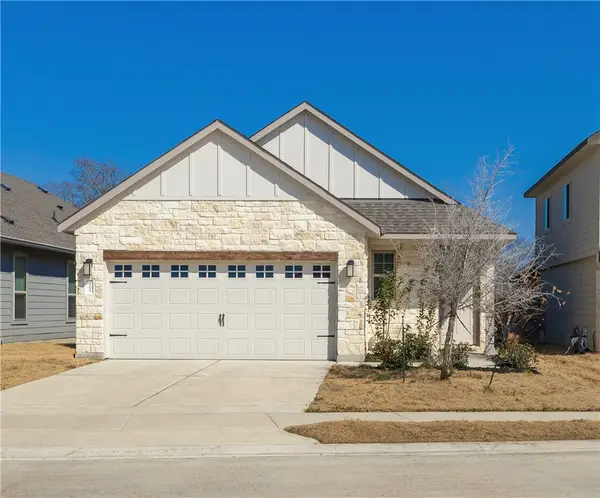 $284,000Active3 beds 2 baths1,386 sq. ft.
$284,000Active3 beds 2 baths1,386 sq. ft.922 Toledo Bend Drive, College Station, TX 77845
MLS# 26001870Listed by: COLDWELL BANKER APEX, REALTORS

