4014 Rocky Vista Drive, College Station, TX 77845
Local realty services provided by:Better Homes and Gardens Real Estate Hometown
4014 Rocky Vista Drive,College Station, TX 77845
$364,900
- 3 Beds
- 2 Baths
- 1,955 sq. ft.
- Single family
- Active
Upcoming open houses
- Tue, Dec 1608:00 am - 05:00 pm
Listed by: korrina russell
Office: coldwell banker apex, realtors
MLS#:25005918
Source:TX_BCSR
Price summary
- Price:$364,900
- Price per sq. ft.:$186.65
- Monthly HOA dues:$41.67
About this home
FOR SALE OR LEASE!! Welcome to this stunning semi-custom built home located in the sought-after Castle Rock neighborhood on the south side of College Station! Thoughtfully designed and meticulously maintained, this 3-bedroom, 2-bathroom residence offers a perfect blend of comfort, style, and functionality.
Step inside to discover an open-concept layout that seamlessly connects the spacious living, dining, and kitchen areas. The chef’s kitchen is a true standout, featuring rich solid wood cabinetry, two generous pantry cabinets, high-end granite countertops, and sleek stainless steel appliances - new fridge 5/22 and new garbage disposal installed on 5/29.
The living area exudes warmth with its tile flooring, elegant crown molding, and stone fireplace with a wood mantle—nice for cozy evenings at home. Each bedroom is spacious, while the bathrooms are well-appointed for both style and convenience. Primary bedroom is oversized with a trey celling feature, and the en suite features dual vanities, tiled shower, glass doors, soaking tub and two separate walk in closets.
Step outside to a large covered patio, ready for weekend BBQs or relaxing evenings. The backyard offers ample space for outdoor fun and entertaining. The oversized two-car garage provides room for storage or hobbies.
Castle Rock residents enjoy top-tier community amenities including a neighborhood pool, splash pad, walking trails, soccer fields, baseball diamond, and playgrounds - see included pictures.
Contact an agent
Home facts
- Year built:2011
- Listing ID #:25005918
- Added:333 day(s) ago
- Updated:November 15, 2025 at 04:12 PM
Rooms and interior
- Bedrooms:3
- Total bathrooms:2
- Full bathrooms:2
- Living area:1,955 sq. ft.
Heating and cooling
- Cooling:Attic Fan, Ceiling Fans, Central Air, Electric
- Heating:Central, Gas
Structure and exterior
- Roof:Composition, Shingle
- Year built:2011
- Building area:1,955 sq. ft.
- Lot area:0.15 Acres
Utilities
- Water:Public, Water Available
- Sewer:Public Sewer, Sewer Available
Finances and disclosures
- Price:$364,900
- Price per sq. ft.:$186.65
- Tax amount:$6,956
New listings near 4014 Rocky Vista Drive
- New
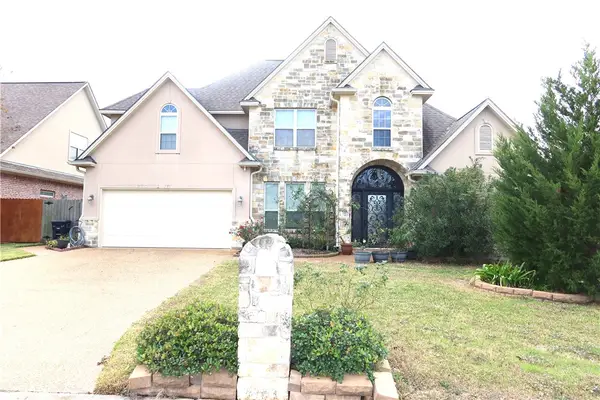 $489,900Active4 beds 3 baths2,627 sq. ft.
$489,900Active4 beds 3 baths2,627 sq. ft.4408 Hearst Court, College Station, TX 77845
MLS# 25012996Listed by: SUN REALTY SERVICES 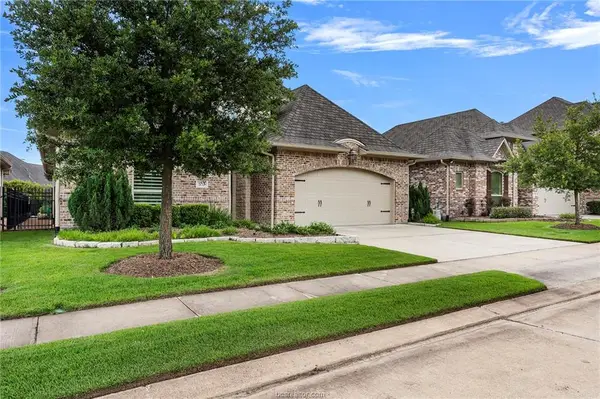 $625,000Pending4 beds 2 baths2,391 sq. ft.
$625,000Pending4 beds 2 baths2,391 sq. ft.5153 Stonewater Loop, College Station, TX 77845
MLS# 25012955Listed by: KELLER WILLIAMS REALTY BRAZOS VALLEY OFFICE- New
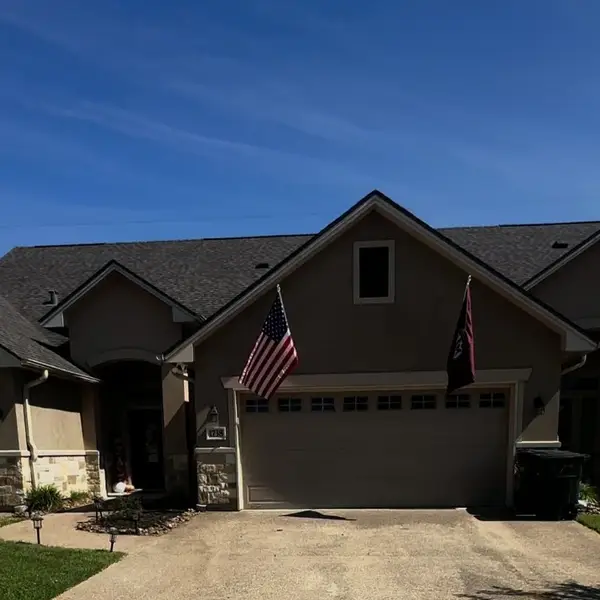 $380,000Active3 beds 4 baths1,698 sq. ft.
$380,000Active3 beds 4 baths1,698 sq. ft.1738 Lonetree Drive, College Station, TX 77845
MLS# 25012993Listed by: BITTERS REAL ESTATE, LLC - New
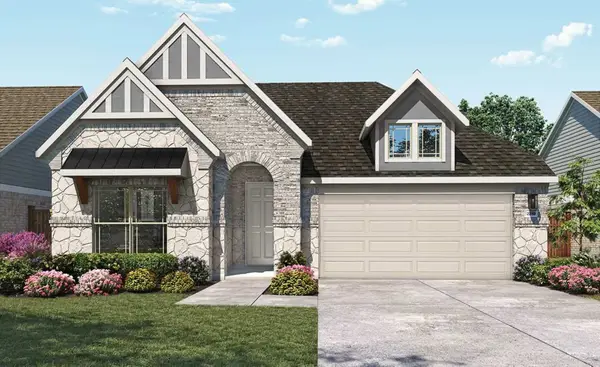 $389,990Active4 beds 3 baths2,211 sq. ft.
$389,990Active4 beds 3 baths2,211 sq. ft.6224 Greenville Drive, College Station, TX 77845
MLS# 5701678Listed by: BRIGHTLAND HOMES BROKERAGE - New
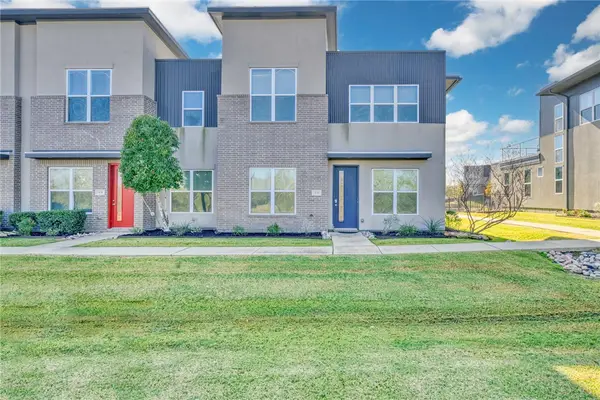 $325,000Active3 beds 3 baths2,116 sq. ft.
$325,000Active3 beds 3 baths2,116 sq. ft.434 William D Fitch Pkwy, College Station, TX 77845
MLS# 25012968Listed by: BELL PROPERTIES - New
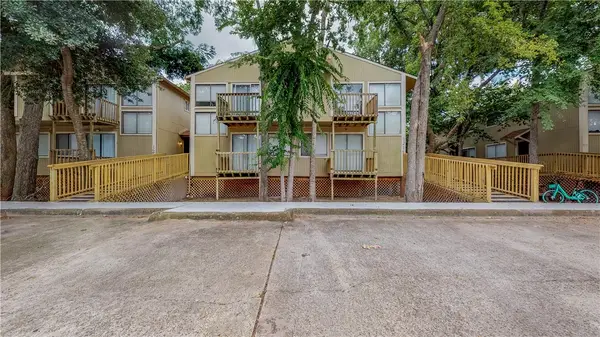 $465,000Active-- beds -- baths3,960 sq. ft.
$465,000Active-- beds -- baths3,960 sq. ft.1216 Holik Drive #A-D, College Station, TX 77840
MLS# 25012967Listed by: TX PRIME RE/BLUE RIBBON PM - New
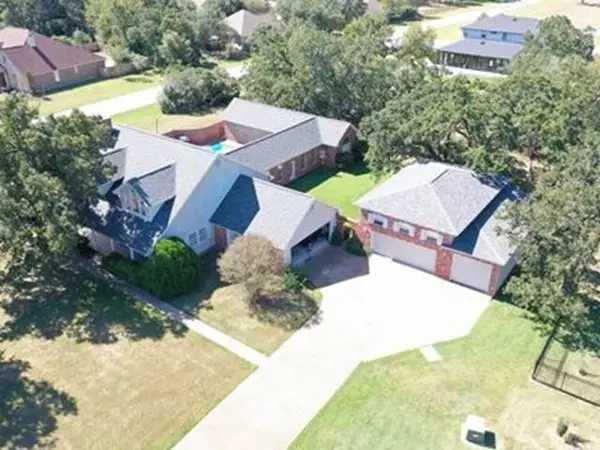 $999,900Active5 beds 6 baths5,734 sq. ft.
$999,900Active5 beds 6 baths5,734 sq. ft.4212 Ballylough Ln, College Station, TX 77845
MLS# 4152327Listed by: BEYCOME BROKERAGE REALTY LLC - New
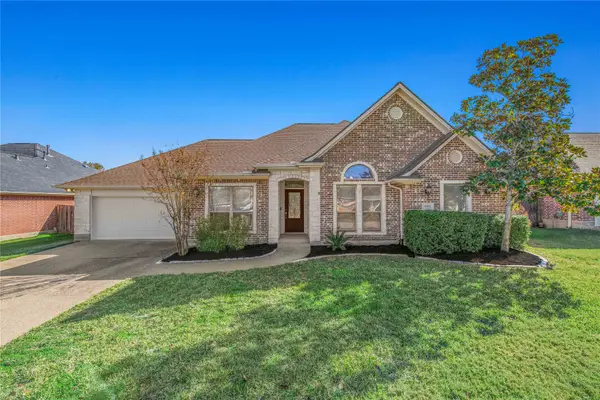 $438,500Active4 beds 2 baths2,260 sq. ft.
$438,500Active4 beds 2 baths2,260 sq. ft.406 Cold Spring Drive, College Station, TX 77845
MLS# 28162139Listed by: ZWEIACKER & ASSOCIATES - New
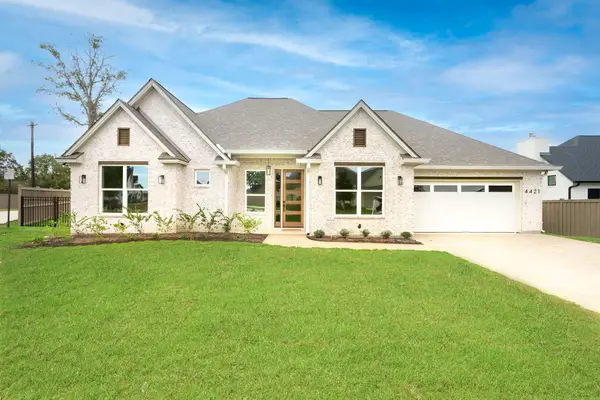 $575,000Active4 beds 3 baths
$575,000Active4 beds 3 baths4421 Jack Court, College Station, TX 77845
MLS# 16590825Listed by: COLDWELL BANKER APEX, REALTORS LLC - New
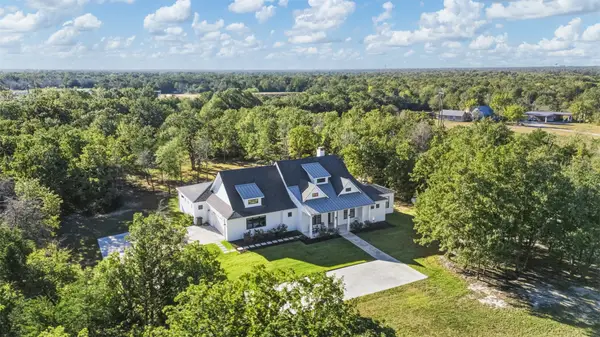 $1,399,000Active4 beds 4 baths3,290 sq. ft.
$1,399,000Active4 beds 4 baths3,290 sq. ft.3886 Golden Trail, College Station, TX 77845
MLS# 35597597Listed by: REAL BROKER, LLC
