4052 Crestmont Drive, College Station, TX 77845
Local realty services provided by:Better Homes and Gardens Real Estate Hometown
4052 Crestmont Drive,College Station, TX 77845
$425,000
- 3 Beds
- 3 Baths
- 2,055 sq. ft.
- Single family
- Active
Listed by:megan bock
Office:real broker, llc.
MLS#:25010790
Source:TX_BCSR
Price summary
- Price:$425,000
- Price per sq. ft.:$206.81
- Monthly HOA dues:$29.17
About this home
Welcome to 4052 Crestmont Drive—a beautifully maintained 3-bedroom, 2.5-bath home on a spacious corner lot in the quaint community of Barron Crest. From the moment you arrive, you’ll love the inviting curb appeal with its charming wood garage door and brick and limestone exterior.
Step inside to find an inviting open layout with a tray ceiling in the living room, wood-look tile flooring throughout, and French doors leading to a versatile office or study.
The kitchen features a farmhouse sink, stainless appliances, and a cozy breakfast nook—the perfect spot for morning coffee. Smart-home features include a Ring doorbell, Nest thermostat, and MyQ smart garage door system.
Out back, enjoy a peaceful retreat with an extended covered porch overlooking a large fenced backyard—ideal for relaxing or entertaining.
Don't miss this move in ready home in the heart of South College Station with close proximity to College Station High School, grocery shopping and restaurants.
Contact an agent
Home facts
- Year built:2018
- Listing ID #:25010790
- Added:2 day(s) ago
- Updated:October 21, 2025 at 01:54 PM
Rooms and interior
- Bedrooms:3
- Total bathrooms:3
- Full bathrooms:2
- Half bathrooms:1
- Living area:2,055 sq. ft.
Heating and cooling
- Cooling:Central Air, Electric
- Heating:Central, Gas
Structure and exterior
- Roof:Composition, Shingle
- Year built:2018
- Building area:2,055 sq. ft.
- Lot area:0.22 Acres
Utilities
- Water:Public, Water Available
- Sewer:Public Sewer, Sewer Available
Finances and disclosures
- Price:$425,000
- Price per sq. ft.:$206.81
New listings near 4052 Crestmont Drive
- New
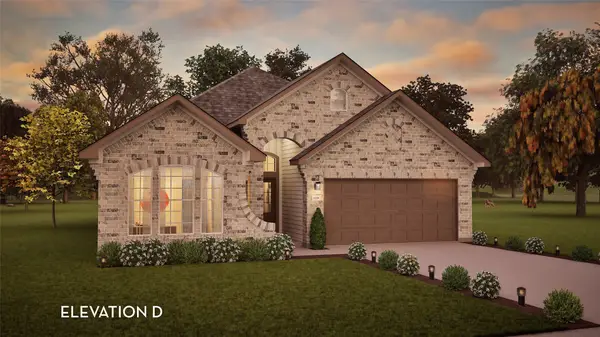 $375,000Active3 beds 2 baths1,801 sq. ft.
$375,000Active3 beds 2 baths1,801 sq. ft.8635 Jade Hill Drive, Rosharon, TX 77583
MLS# 33015234Listed by: CASTLEROCK REALTY, LLC - New
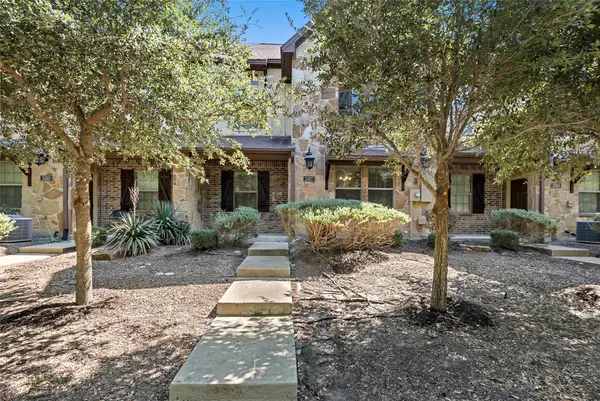 $363,300Active4 beds 5 baths1,810 sq. ft.
$363,300Active4 beds 5 baths1,810 sq. ft.3187 Cain Road, College Station, TX 77845
MLS# 48665404Listed by: COLDWELL BANKER APEX, REALTORS LLC - New
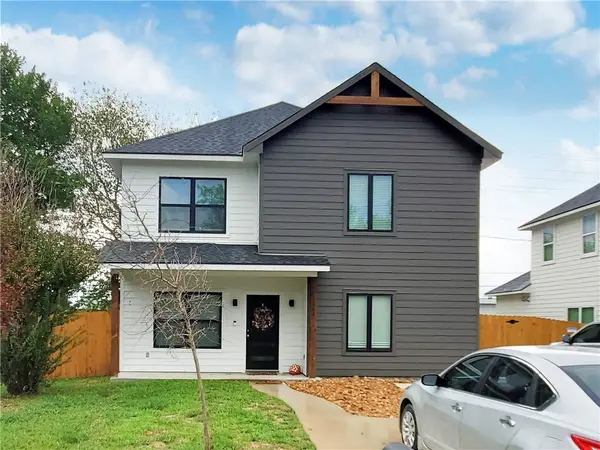 $599,900Active5 beds 6 baths2,298 sq. ft.
$599,900Active5 beds 6 baths2,298 sq. ft.106 A Sterling Street, College Station, TX 77840
MLS# 25011000Listed by: RE/MAX 2020 - New
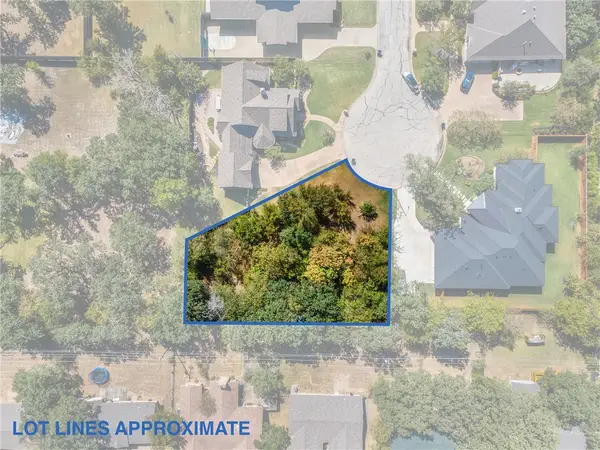 $165,000Active0.29 Acres
$165,000Active0.29 Acres1022 Sanctuary Court, College Station, TX 77840-2343
MLS# 25010976Listed by: ENGEL & VOELKERS B/CS - New
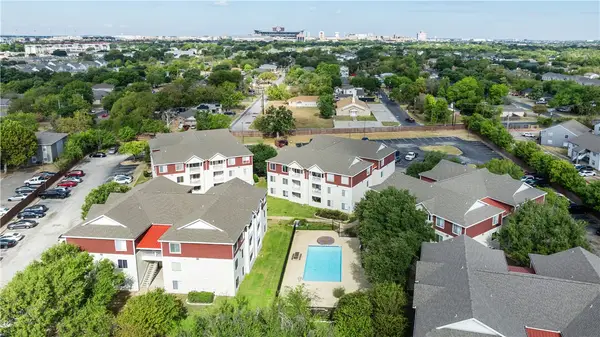 $205,000Active4 beds 4 baths1,236 sq. ft.
$205,000Active4 beds 4 baths1,236 sq. ft.523 Southwest Parkway #303, College Station, TX 77840
MLS# 25010967Listed by: BHHS CALIBER REALTY - New
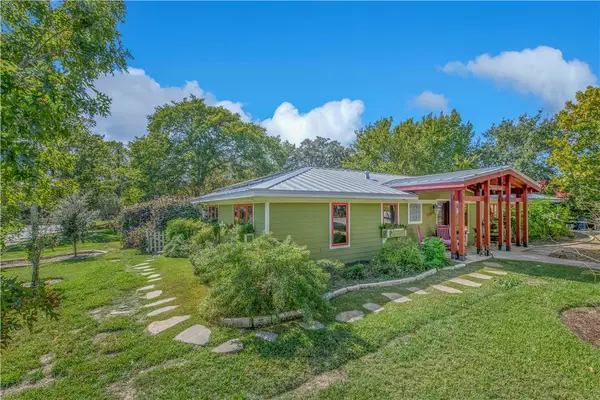 $1,750,000Active4 beds 3 baths2,734 sq. ft.
$1,750,000Active4 beds 3 baths2,734 sq. ft.316 Suffolk Avenue, College Station, TX 77840
MLS# 25010793Listed by: KELLER WILLIAMS REALTY BRAZOS VALLEY OFFICE - New
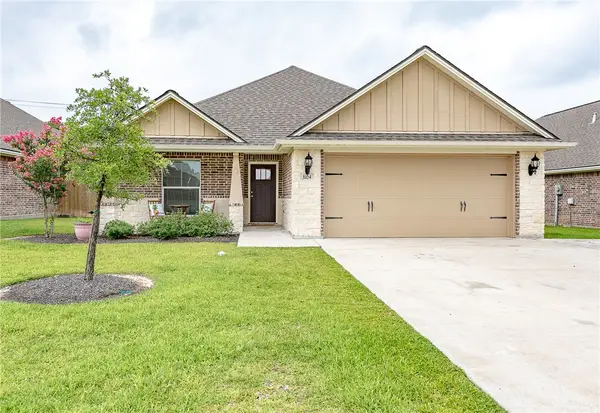 $399,000Active4 beds 3 baths1,782 sq. ft.
$399,000Active4 beds 3 baths1,782 sq. ft.3504 Davidson Drive, College Station, TX 77845
MLS# 25010806Listed by: RE/MAX HORSESHOE BAY RESORT SA - New
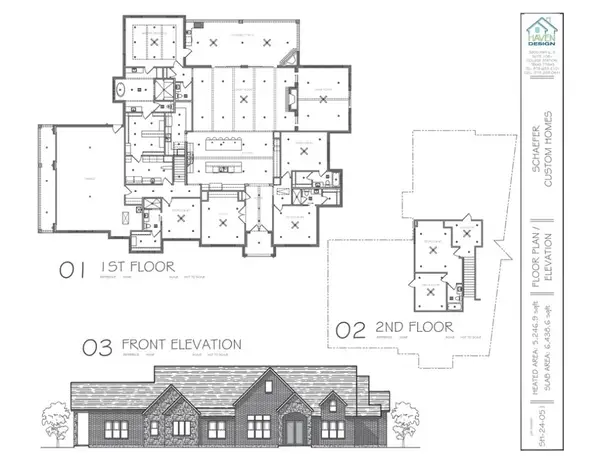 $2,500,000Active5 beds 6 baths5,247 sq. ft.
$2,500,000Active5 beds 6 baths5,247 sq. ft.3719 Tatonga Trail, College Station, TX 77845
MLS# 25010947Listed by: KELLER WILLIAMS REALTY B/V - New
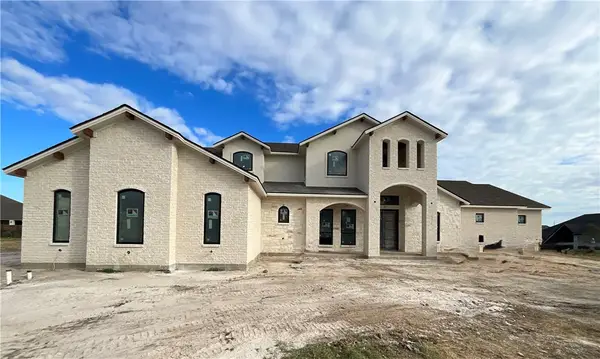 $1,549,999Active4 beds 6 baths4,398 sq. ft.
$1,549,999Active4 beds 6 baths4,398 sq. ft.4801 Sunburst Court, College Station, TX 77845
MLS# 25010931Listed by: BHHS CALIBER REALTY
