4145 Sweetwater Drive, College Station, TX 77845
Local realty services provided by:Better Homes and Gardens Real Estate Hometown
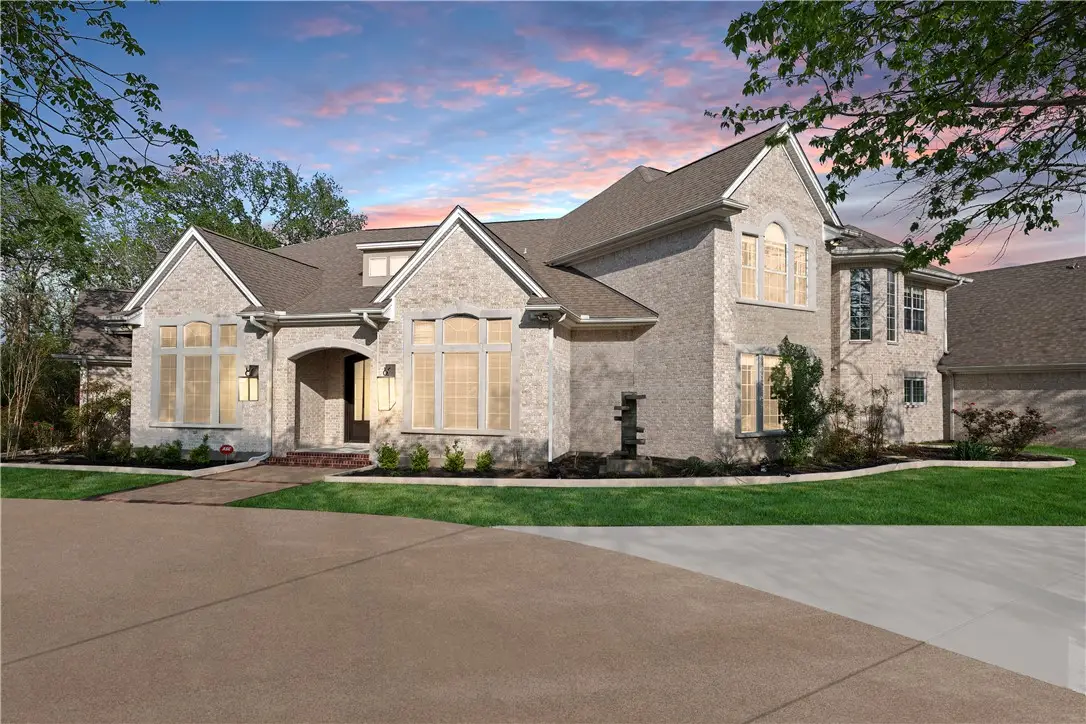
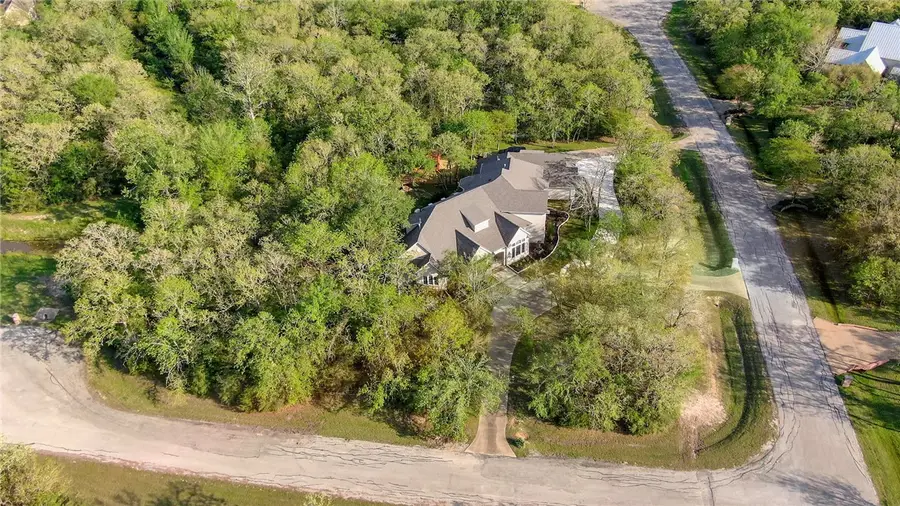
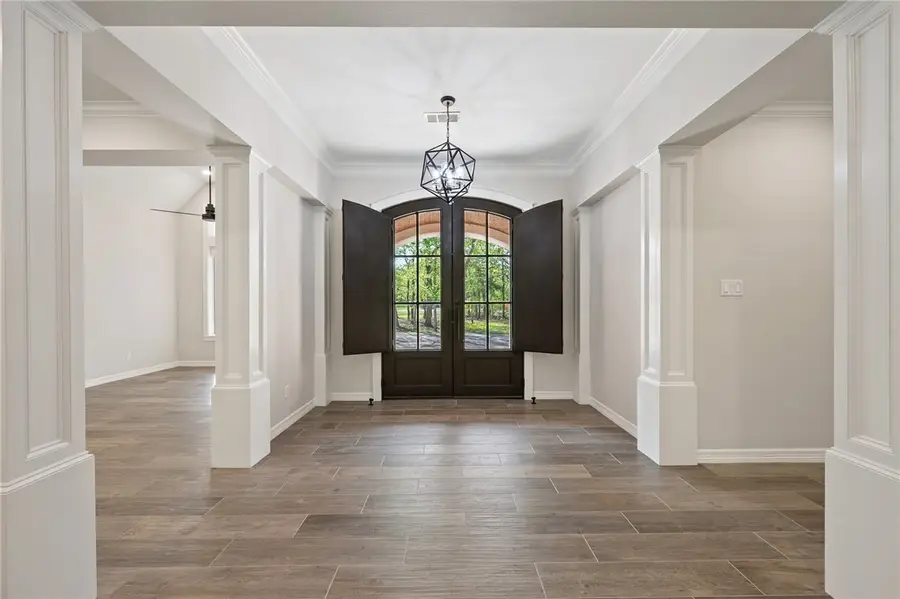
4145 Sweetwater Drive,College Station, TX 77845
$1,388,000
- 5 Beds
- 7 Baths
- 5,860 sq. ft.
- Single family
- Active
Listed by:jennifer jennings
Office:nexthome realty solutions bcs
MLS#:25004174
Source:TX_BCSR
Price summary
- Price:$1,388,000
- Price per sq. ft.:$236.86
- Monthly HOA dues:$49
About this home
Welcome to your own private retreat! Nestled on almost 3 acres, this beautifully crafted custom home offers the perfect blend of luxury, comfort, and natural beauty. The backyard features a scenic wet weather creek, creating a peaceful, wooded backdrop for relaxing or entertaining. The way the house is situated on the lot you will have extreme privacy in all directions! As you step inside you will discover thoughtfully designed spaces for every member of the family. Upstairs, the spacious game room includes built-in bunk beds—perfect for sleepovers or cozy movie nights. Second floor has an outdoor terrace with sweeping views of the backyard and all the natural beauty of Brazos County. Porches on both floors you have 2 ideal spots for morning sunrises and evening cocktails. The remodeled master bath is a spa-like escape! His and her SIDES to the bathroom provide an elevated experience that exceeds just individual vanities! The walk in oversized shower complete with a multi-head rainfall shower for a truly luxurious experience. Dedicated exercise room features a gym-quality floor and a floor-to-ceiling mirror, bringing the studio experience home, or could be used as a playroom for the young at heart. There is both a private study area, and a dedicated office designed to provide a spot for all your work or study at home needs. This one-of-a-kind home blends custom details with modern updates and serene surroundings—an opportunity you don’t want to miss!
Contact an agent
Home facts
- Year built:1999
- Listing Id #:25004174
- Added:133 day(s) ago
- Updated:August 03, 2025 at 02:53 AM
Rooms and interior
- Bedrooms:5
- Total bathrooms:7
- Full bathrooms:5
- Half bathrooms:2
- Living area:5,860 sq. ft.
Heating and cooling
- Cooling:Central Air, Electric
- Heating:Central, Gas
Structure and exterior
- Roof:Composition
- Year built:1999
- Building area:5,860 sq. ft.
- Lot area:2.86 Acres
Utilities
- Water:Public, Water Available
- Sewer:Public Sewer, Sewer Available
Finances and disclosures
- Price:$1,388,000
- Price per sq. ft.:$236.86
New listings near 4145 Sweetwater Drive
- New
 $599,900Active4 beds 5 baths1,824 sq. ft.
$599,900Active4 beds 5 baths1,824 sq. ft.618 Pasler, College Station, TX 77840
MLS# 11109104Listed by: RE/MAX 20/20 - New
 $679,000Active4 beds 4 baths3,224 sq. ft.
$679,000Active4 beds 4 baths3,224 sq. ft.4300 Norwich Drive Drive, College Station, TX 77845
MLS# 25009049Listed by: ROBERT MARSHALL, BROKER - New
 $295,705Active3 beds 2 baths1,490 sq. ft.
$295,705Active3 beds 2 baths1,490 sq. ft.886 Kickapoo Lane, College Station, TX 77845
MLS# 91058775Listed by: DR HORTON, AMERICA'S BUILDER - New
 $2,975,000Active2 beds 2 baths1,100 sq. ft.
$2,975,000Active2 beds 2 baths1,100 sq. ft.101 Fairview Avenue, College Station, TX 77840
MLS# 25008874Listed by: ENGEL & VOELKERS B/CS - New
 $340,000Active4 Acres
$340,000Active4 AcresTBA Winding Creek, College Station, TX 77845
MLS# 25009031Listed by: RE/MAX PRIME PROPERTIES - New
 $330,000Active3 beds 2 baths1,747 sq. ft.
$330,000Active3 beds 2 baths1,747 sq. ft.1125 Kennesaw Drive, College Station, TX 77845
MLS# 25009004Listed by: REAL BROKER, LLC - New
 $265,000Active3 beds 3 baths1,272 sq. ft.
$265,000Active3 beds 3 baths1,272 sq. ft.1198 Jones Butler Road #3110, College Station, TX 77840
MLS# 25009011Listed by: NEXTHOME REALTY SOLUTIONS BCS - New
 $300,000Active3 beds 3 baths1,886 sq. ft.
$300,000Active3 beds 3 baths1,886 sq. ft.9305 Stonebridge Drive, College Station, TX 77845
MLS# 12925641Listed by: LONGITUDE REAL ESTATE - New
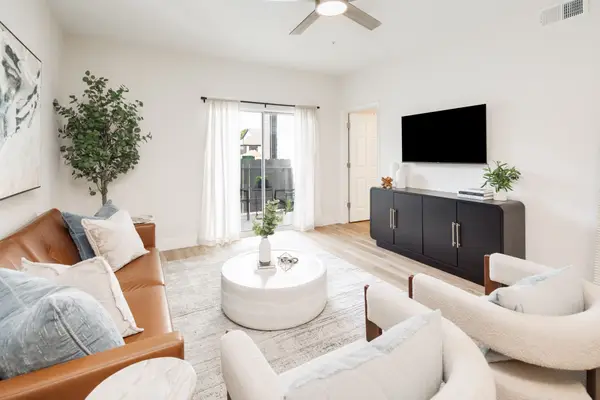 $293,775Active4 beds 2 baths1,279 sq. ft.
$293,775Active4 beds 2 baths1,279 sq. ft.117 Holleman Drive W #3102, College Station, TX 77840
MLS# 55175554Listed by: REAL BROKER, LLC - New
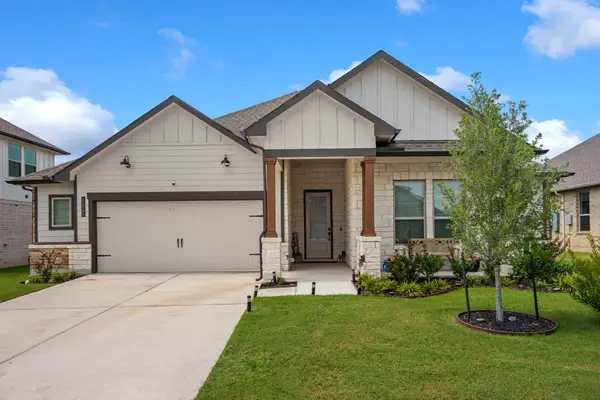 $540,000Active4 beds 3 baths2,536 sq. ft.
$540,000Active4 beds 3 baths2,536 sq. ft.15066 Ty Marshall Court, College Station, TX 77845
MLS# 97623040Listed by: CB&A, REALTORS
