4960 Drake Drive, College Station, TX 77845
Local realty services provided by:Better Homes and Gardens Real Estate Hometown
4960 Drake Drive,College Station, TX 77845
$614,900
- 3 Beds
- 3 Baths
- 2,229 sq. ft.
- Single family
- Active
Listed by: judy sweat
Office: inhabit real estate group
MLS#:80925422
Source:HARMLS
Price summary
- Price:$614,900
- Price per sq. ft.:$275.86
- Monthly HOA dues:$51
About this home
This impressive home in South College Station offers 3 bedrooms, 3 bathrooms, and an open floor plan with beautiful Southwest-style stained concrete floors. Set on over one acre of oak-shaded clusters, it features a spacious 2-car attached garage with epoxy flooring, inviting front porch, large covered patio and an extended patio with fire pit. The living area features a corner fireplace & large windows that frame peaceful views of the treed backyard. Primary suite includes acacia wood floors, double vanities, separate shower, jetted tub, and 2 large closets. Secondary bedrooms are suitably sized w/ nice closets & storage spaces. Expansive grounds include a spacious outbuilding on a slab with over 1,000 square feet, complete with a half bath which offers versatile possibilities such as a woodworking shop, game room, storage building, or comfortable retreat. Surrounded by clusters of mature oaks, w/ promises of peaceful views, abundant storage, & a private, tranquil atmosphere to enjoy.
Contact an agent
Home facts
- Year built:2005
- Listing ID #:80925422
- Updated:December 24, 2025 at 12:39 PM
Rooms and interior
- Bedrooms:3
- Total bathrooms:3
- Full bathrooms:3
- Living area:2,229 sq. ft.
Heating and cooling
- Cooling:Central Air, Electric
- Heating:Central, Electric
Structure and exterior
- Roof:Composition
- Year built:2005
- Building area:2,229 sq. ft.
- Lot area:1.17 Acres
Schools
- High school:A & M CONSOLIDATED HIGH SCHOOL
- Middle school:WELLBORN MIDDLE SCHOOL
- Elementary school:GREEN PRAIRIE ELEMENTARY SCHOOL
Utilities
- Sewer:Aerobic Septic
Finances and disclosures
- Price:$614,900
- Price per sq. ft.:$275.86
- Tax amount:$8,817 (2025)
New listings near 4960 Drake Drive
- New
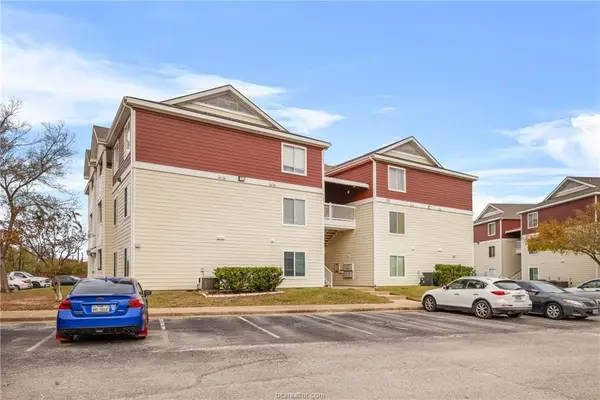 $209,000Active4 beds 4 baths1,236 sq. ft.
$209,000Active4 beds 4 baths1,236 sq. ft.525 Southwest Parkway #302, College Station, TX 77840
MLS# 70474171Listed by: AGGIELAND PROPERTIES - New
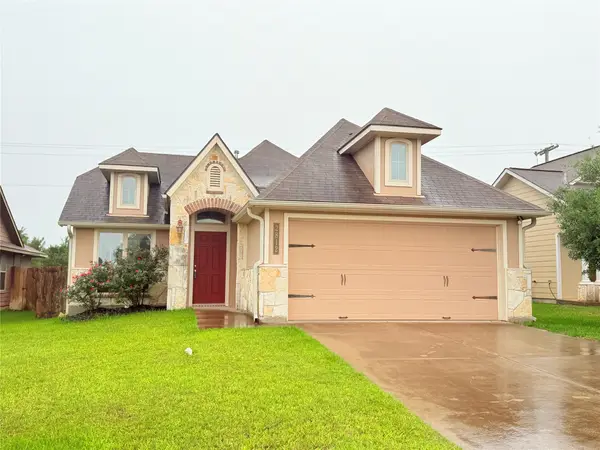 $277,400Active3 beds 2 baths1,309 sq. ft.
$277,400Active3 beds 2 baths1,309 sq. ft.2812 Silver Oak Drive, College Station, TX 77845
MLS# 79172035Listed by: EXP REALTY LLC - New
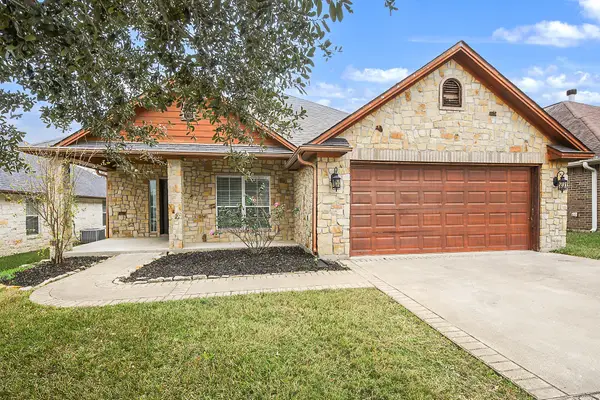 $309,900Active4 beds 2 baths1,745 sq. ft.
$309,900Active4 beds 2 baths1,745 sq. ft.14107 Renee Lane, College Station, TX 77845
MLS# 960512Listed by: REAL BROKER, LLC - New
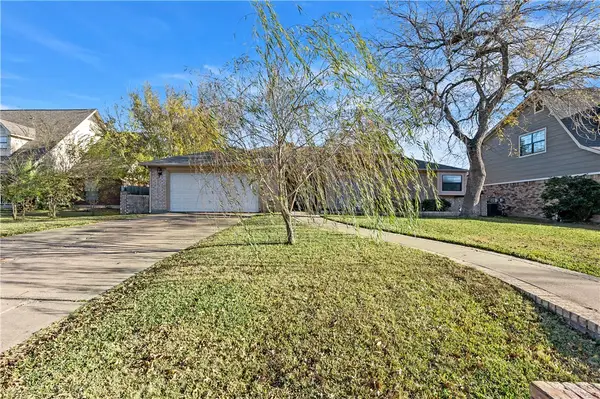 $375,000Active4 beds 3 baths1,977 sq. ft.
$375,000Active4 beds 3 baths1,977 sq. ft.1812 Rosebud Court, College Station, TX 77845
MLS# 25013073Listed by: COLDWELL BANKER APEX, REALTORS - New
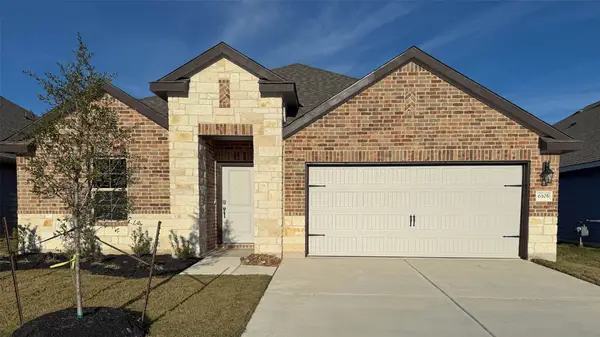 $370,415Active3 beds 2 baths2,150 sq. ft.
$370,415Active3 beds 2 baths2,150 sq. ft.6105 Eldora Dr, College Station, TX 77845
MLS# 52212949Listed by: DR HORTON, AMERICA'S BUILDER - New
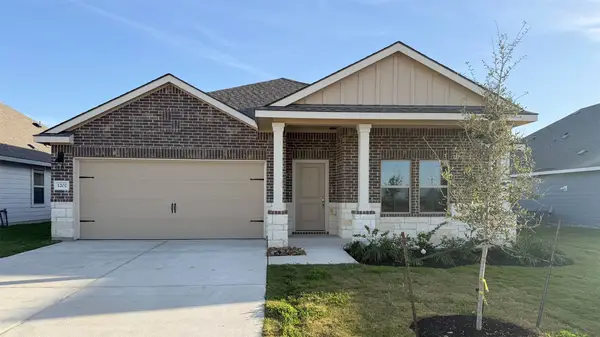 $336,130Active4 beds 2 baths1,783 sq. ft.
$336,130Active4 beds 2 baths1,783 sq. ft.1202 Canton Dr, College Station, TX 77845
MLS# 81063492Listed by: DR HORTON, AMERICA'S BUILDER - New
 $309,900Active-- beds -- baths2,420 sq. ft.
$309,900Active-- beds -- baths2,420 sq. ft.1710 Lawyer Street, College Station, TX 77840
MLS# 25013197Listed by: BROOKHAVEN REALTY - New
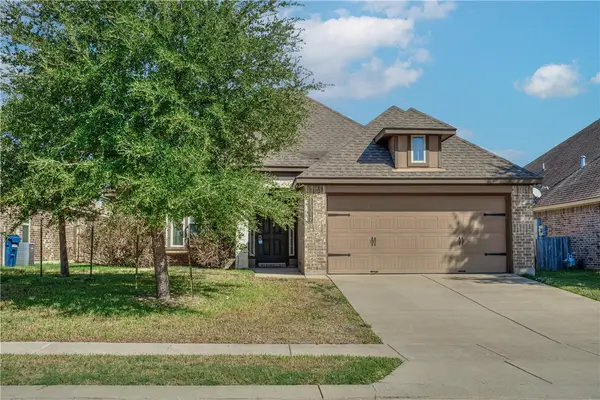 $345,000Active3 beds 2 baths1,717 sq. ft.
$345,000Active3 beds 2 baths1,717 sq. ft.15317 Lowry Meadow Lane, College Station, TX 77845
MLS# 25011291Listed by: LEADING REALTY GROUP, LLC - New
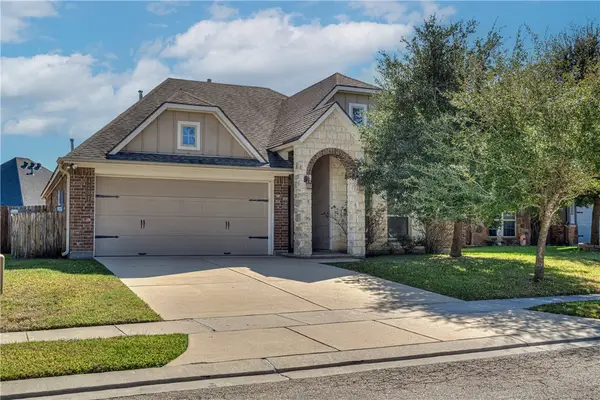 $325,000Active3 beds 2 baths1,584 sq. ft.
$325,000Active3 beds 2 baths1,584 sq. ft.4207 Quartz Creek Court, College Station, TX 77845
MLS# 25011292Listed by: LEADING REALTY GROUP, LLC - New
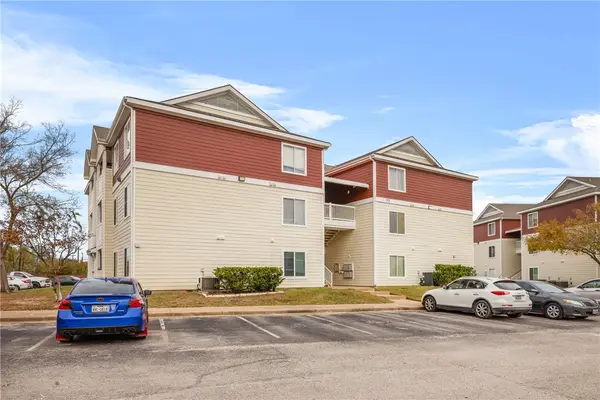 $209,000Active4 beds 4 baths1,236 sq. ft.
$209,000Active4 beds 4 baths1,236 sq. ft.525 Southwest Parkway #302, College Station, TX 77840
MLS# 25013085Listed by: AGGIELAND PROPERTIES
