5009 Trumpeter Swan Drive, College Station, TX 77845
Local realty services provided by:Better Homes and Gardens Real Estate Gary Greene
5009 Trumpeter Swan Drive,College Station, TX 77845
$2,100,000
- 6 Beds
- 7 Baths
- 6,439 sq. ft.
- Farm
- Active
Listed by: laura lea smith
Office: coldwell banker apex, realtors llc.
MLS#:38156959
Source:HARMLS
Price summary
- Price:$2,100,000
- Price per sq. ft.:$326.14
About this home
Welcome to the pinnacle of luxury living! This stunning property offers everything you could dream of in a home. The expansive Main House features 5 spacious bedrooms & 4 bathrooms, perfect for family & guests. High-end finishes grace every room, from the elegant formal dining room to the inviting breakfast nook. The gourmet kitchen is perfect for everything from casual meals to grand feasts. This home combines function & luxury with a dedicated office, mudroom, game room, wet bars, Texas attic & built-in storage. Outside, discover two guest houses. Guest House #1 offers a bedroom, bathroom, kitchenette, living room & formal dining area. Guest House #2 is a cozy studio with a walk-in closet, kitchenette & half bath. The outdoor living space is ideal for entertaining with a sparkling pool, hot tub & ample grounds. The oversized driveway provides space for guests, while the 5 car garage includes an air-conditioned gym, half bath & laundry room. This is not just a home, it’s a lifestyle.
Contact an agent
Home facts
- Year built:2015
- Listing ID #:38156959
- Updated:December 16, 2025 at 01:13 PM
Rooms and interior
- Bedrooms:6
- Total bathrooms:7
- Full bathrooms:5
- Half bathrooms:2
- Living area:6,439 sq. ft.
Heating and cooling
- Cooling:Central Air, Electric
- Heating:Central, Gas
Structure and exterior
- Year built:2015
- Building area:6,439 sq. ft.
- Lot area:1.39 Acres
Schools
- High school:A & M CONSOLIDATED HIGH SCHOOL
- Middle school:A & M CONSOLIDATED MIDDLE SCHOOL
- Elementary school:SOUTHWOOD VALLEY ELEMENTARY SCHOOL
Utilities
- Sewer:Septic Tank
Finances and disclosures
- Price:$2,100,000
- Price per sq. ft.:$326.14
- Tax amount:$28,907 (2023)
New listings near 5009 Trumpeter Swan Drive
- New
 $299,000Active3 beds 3 baths1,373 sq. ft.
$299,000Active3 beds 3 baths1,373 sq. ft.1105 Phoenix Street, College Station, TX 77840
MLS# 25013006Listed by: HOM REALTY - New
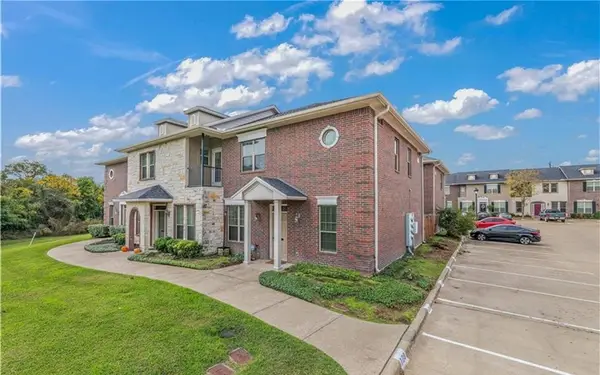 $289,000Active3 beds 3 baths1,516 sq. ft.
$289,000Active3 beds 3 baths1,516 sq. ft.130 Forest Drive, College Station, TX 77840
MLS# 12127638Listed by: KELLER WILLIAMS REALTY BRAZOS VALLEY OFFICE - New
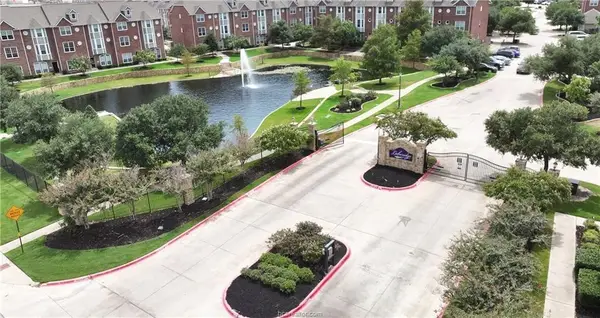 $325,000Active4 beds 5 baths1,856 sq. ft.
$325,000Active4 beds 5 baths1,856 sq. ft.1198 Jones Butler Road #105, College Station, TX 77840
MLS# 9371386Listed by: BRAZOS COUNTY REALTY, LLC - Open Fri, 10am to 6pmNew
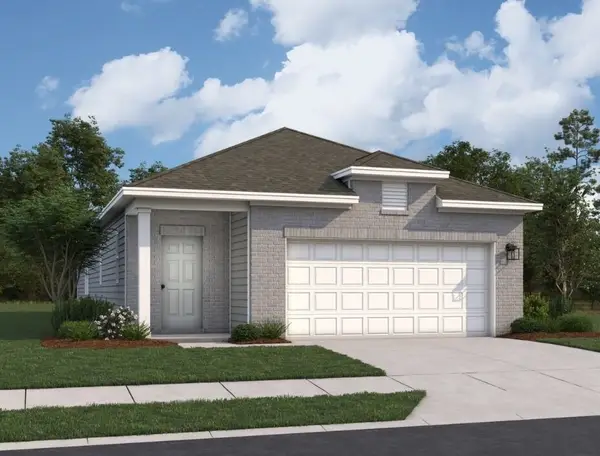 $199,990Active3 beds 2 baths1,522 sq. ft.
$199,990Active3 beds 2 baths1,522 sq. ft.9143 Stonebrooke Chase Drive, Conroe, TX 77303
MLS# 63591845Listed by: STARLIGHT HOMES - Open Fri, 10am to 6pmNew
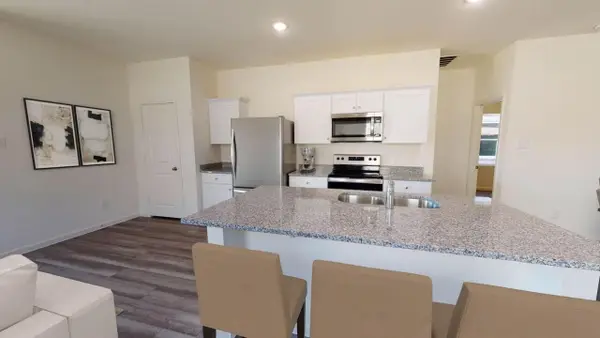 $228,990Active3 beds 2 baths1,412 sq. ft.
$228,990Active3 beds 2 baths1,412 sq. ft.9155 Stonebrooke Chase Drive, Conroe, TX 77303
MLS# 96343757Listed by: STARLIGHT HOMES 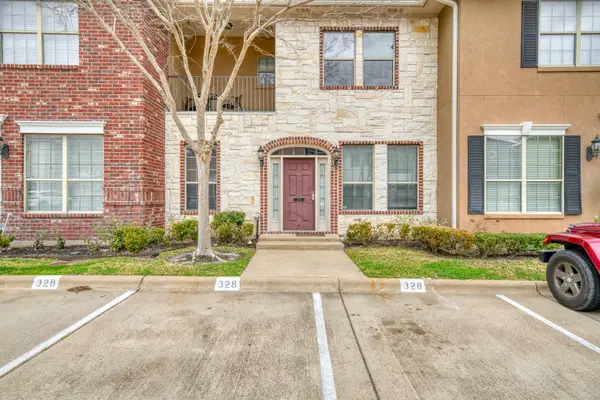 $265,000Active3 beds 3 baths1,405 sq. ft.
$265,000Active3 beds 3 baths1,405 sq. ft.328 Forest Drive Loop #328, College Station, TX 77840
MLS# 9447853Listed by: COMPASS RE TEXAS, LLC- New
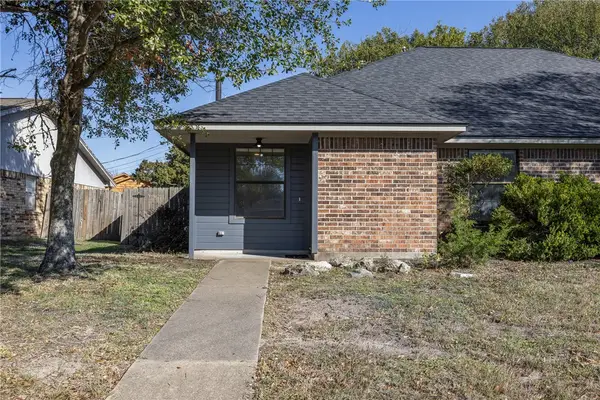 $269,000Active2 beds 2 baths1,067 sq. ft.
$269,000Active2 beds 2 baths1,067 sq. ft.514 Corregidor Drive, College Station, TX 77840
MLS# 25012820Listed by: ENGEL & VOELKERS B/CS - New
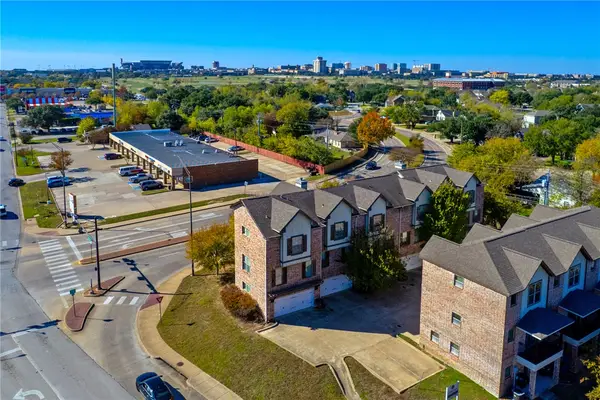 $295,000Active2 beds 2 baths1,485 sq. ft.
$295,000Active2 beds 2 baths1,485 sq. ft.361 George Bush Drive E, College Station, TX 77840
MLS# 25012895Listed by: LONGITUDE REAL ESTATE - New
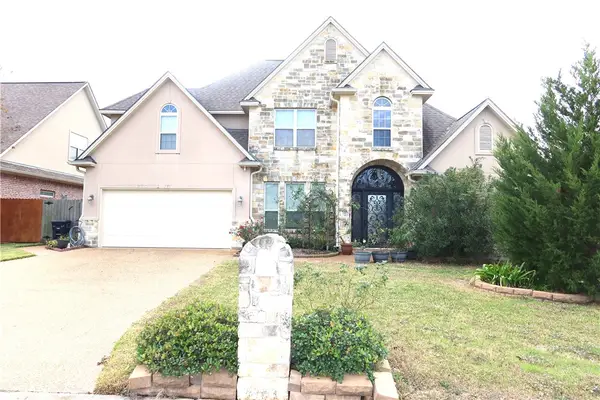 $489,900Active4 beds 3 baths2,627 sq. ft.
$489,900Active4 beds 3 baths2,627 sq. ft.4408 Hearst Court, College Station, TX 77845
MLS# 25012996Listed by: SUN REALTY SERVICES 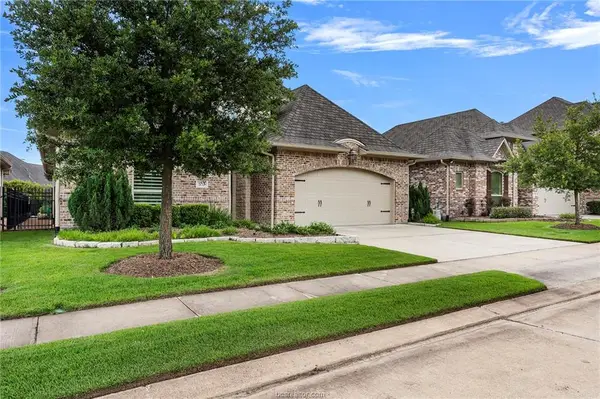 $625,000Pending4 beds 2 baths2,391 sq. ft.
$625,000Pending4 beds 2 baths2,391 sq. ft.5153 Stonewater Loop, College Station, TX 77845
MLS# 25012955Listed by: KELLER WILLIAMS REALTY BRAZOS VALLEY OFFICE
