5265 Sagewood Drive, College Station, TX 77845
Local realty services provided by:Better Homes and Gardens Real Estate Hometown
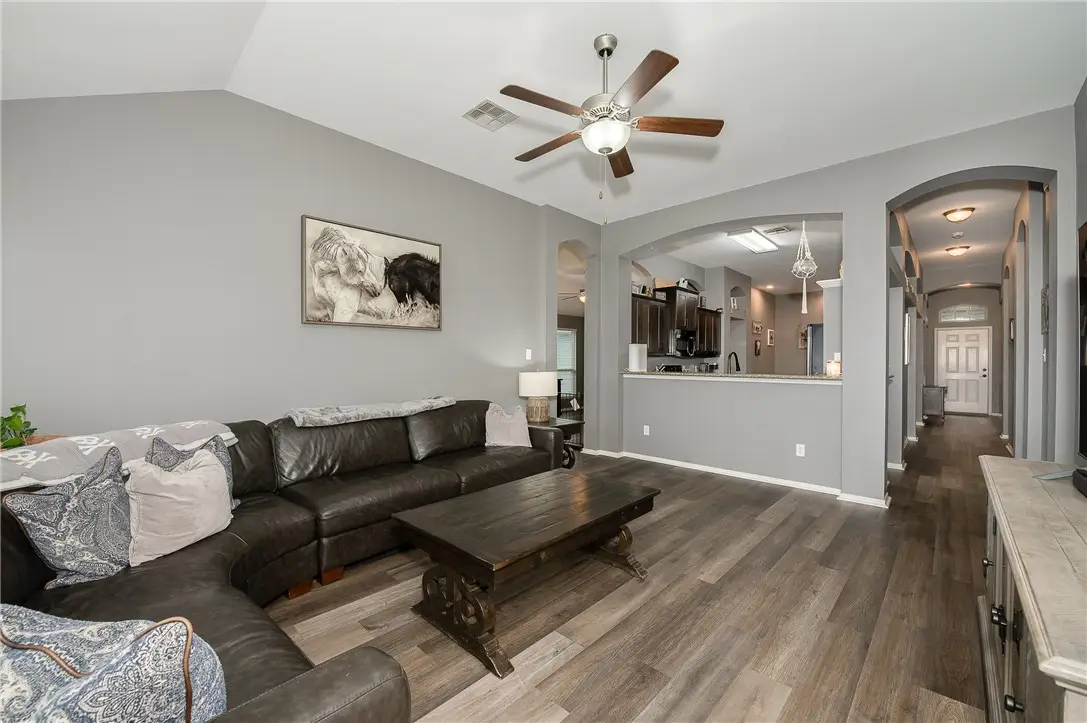
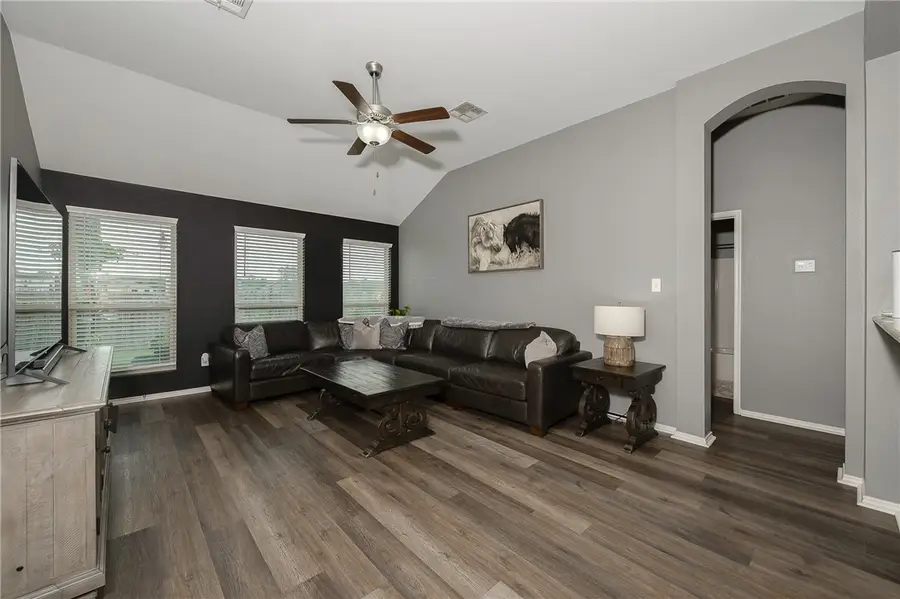
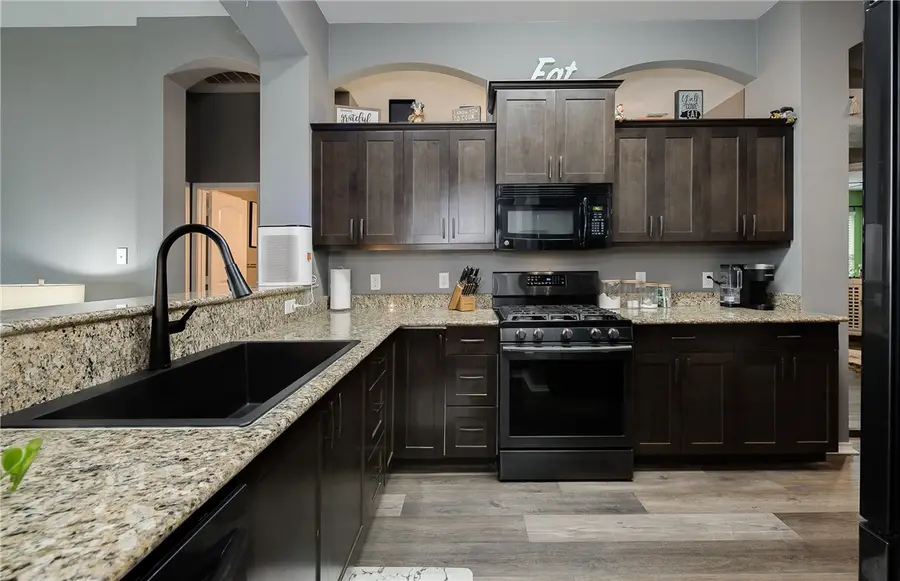
5265 Sagewood Drive,College Station, TX 77845
$315,000
- 3 Beds
- 2 Baths
- 1,890 sq. ft.
- Single family
- Active
Listed by:hayley smith-young
Office:sra strategic realty advisors
MLS#:25007664
Source:TX_BCSR
Price summary
- Price:$315,000
- Price per sq. ft.:$166.67
About this home
Welcome home to this well appointed, newly renovated home in Meadowcreek Subdivision. This split bedroom floor plan comes with two living areas, two dining areas, and a super-sized kitchen with island, gas cook top and new over sized farm style sink and eating bar. The laundry room can be accessed from the primary closet/ bedroom or the hall. This floor plan is a home buyers favorite. New luxury plank floors have been installed throughout. New roof, interior and exterior paint, new gutters, and covered, extended porch, and a fully decked attic are a few of the home owners recent upgrades the buyer will get to enjoy. This lovely home backs up to the greenbelt allowing extra privacy from your backyard. Enjoy all the community amenities Meadowcreek has to offer with the neighborhood pool, playground, or basketball courts. This home is in desirable CSISD school district and is priced to sell. You don't want to miss this clean, like new property. Make an appt today.
Contact an agent
Home facts
- Year built:2014
- Listing Id #:25007664
- Added:40 day(s) ago
- Updated:August 11, 2025 at 03:18 PM
Rooms and interior
- Bedrooms:3
- Total bathrooms:2
- Full bathrooms:2
- Living area:1,890 sq. ft.
Heating and cooling
- Cooling:Attic Fan, Central Air, Electric
- Heating:Central, Electric
Structure and exterior
- Roof:Shingle
- Year built:2014
- Building area:1,890 sq. ft.
- Lot area:0.13 Acres
Utilities
- Water:Community/Coop, Water Available
Finances and disclosures
- Price:$315,000
- Price per sq. ft.:$166.67
New listings near 5265 Sagewood Drive
- New
 $679,000Active4 beds 4 baths3,224 sq. ft.
$679,000Active4 beds 4 baths3,224 sq. ft.4300 Norwich Drive Drive, College Station, TX 77845
MLS# 25009049Listed by: ROBERT MARSHALL, BROKER - New
 $295,705Active3 beds 2 baths1,490 sq. ft.
$295,705Active3 beds 2 baths1,490 sq. ft.886 Kickapoo Lane, College Station, TX 77845
MLS# 91058775Listed by: DR HORTON, AMERICA'S BUILDER - New
 $2,975,000Active2 beds 2 baths1,100 sq. ft.
$2,975,000Active2 beds 2 baths1,100 sq. ft.101 Fairview Avenue, College Station, TX 77840
MLS# 25008874Listed by: ENGEL & VOELKERS B/CS - New
 $340,000Active4 Acres
$340,000Active4 AcresTBA Winding Creek, College Station, TX 77845
MLS# 25009031Listed by: RE/MAX PRIME PROPERTIES - New
 $330,000Active3 beds 2 baths1,747 sq. ft.
$330,000Active3 beds 2 baths1,747 sq. ft.1125 Kennesaw Drive, College Station, TX 77845
MLS# 25009004Listed by: REAL BROKER, LLC - New
 $265,000Active3 beds 3 baths1,272 sq. ft.
$265,000Active3 beds 3 baths1,272 sq. ft.1198 Jones Butler Road #3110, College Station, TX 77840
MLS# 25009011Listed by: NEXTHOME REALTY SOLUTIONS BCS - New
 $300,000Active3 beds 3 baths1,886 sq. ft.
$300,000Active3 beds 3 baths1,886 sq. ft.9305 Stonebridge Drive, College Station, TX 77845
MLS# 12925641Listed by: LONGITUDE REAL ESTATE - New
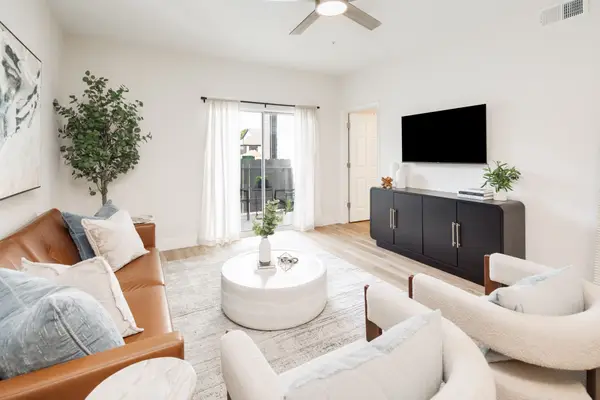 $293,775Active4 beds 2 baths1,279 sq. ft.
$293,775Active4 beds 2 baths1,279 sq. ft.117 Holleman Drive W #3102, College Station, TX 77840
MLS# 55175554Listed by: REAL BROKER, LLC - New
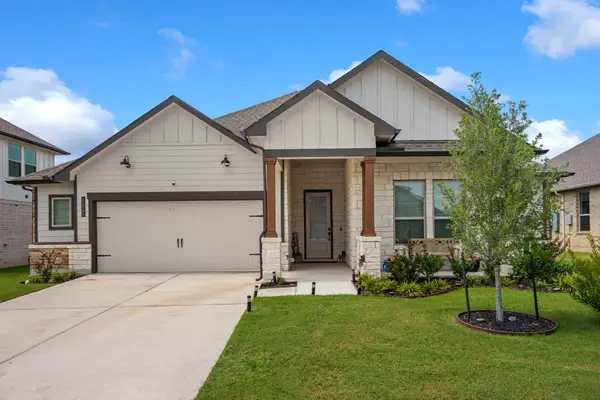 $540,000Active4 beds 3 baths2,536 sq. ft.
$540,000Active4 beds 3 baths2,536 sq. ft.15066 Ty Marshall Court, College Station, TX 77845
MLS# 97623040Listed by: CB&A, REALTORS - New
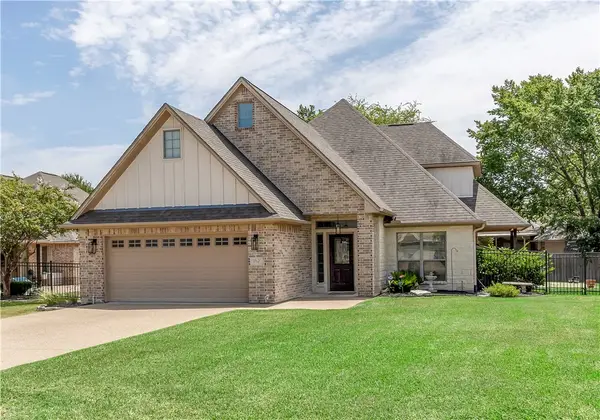 $389,900Active3 beds 3 baths1,996 sq. ft.
$389,900Active3 beds 3 baths1,996 sq. ft.1742 Creekside Circle, College Station, TX 77845
MLS# 25008986Listed by: COLDWELL BANKER APEX, REALTORS
