5491 Millstone Drive, College Station, TX 77845
Local realty services provided by:Better Homes and Gardens Real Estate Hometown
5491 Millstone Drive,College Station, TX 77845
$899,900
- 4 Beds
- 5 Baths
- 3,306 sq. ft.
- Single family
- Active
Listed by: jordan kleckley
Office: brick + parcel real estate group
MLS#:94141037
Source:HARMLS
Price summary
- Price:$899,900
- Price per sq. ft.:$272.2
- Monthly HOA dues:$41.67
About this home
An exceptional home in Millstone Estates, this property blends high-end craftsmanship with thoughtful design. The open layout offers 4 spacious bedrooms—each with a private en-suite & walk-in closet—plus a powder bath & flex room for a second living area, office, or study. The family room features soaring ceilings, exposed beams, fireplace, & wall of windows with motorized custom shades. Designed for entertaining, the kitchen includes a 48” THOR dual-fuel range with double oven, custom cabinetry with under/over lighting, granite counters, large walk-in pantry, & oversized island. The primary suite connects to the laundry via the walk-in closet & showcases a spa-style bath with double vanities, dual showerheads, & a European-style shower room with a soaking tub. Outdoor living includes a covered patio, outdoor kitchen, & enhanced landscaping with integrated drainage. Additional highlights include spray-foam insulation, low-E windows, tankless water heaters, & dual 15-SEER HVAC units.
Contact an agent
Home facts
- Year built:2023
- Listing ID #:94141037
- Updated:December 14, 2025 at 12:43 PM
Rooms and interior
- Bedrooms:4
- Total bathrooms:5
- Full bathrooms:4
- Half bathrooms:1
- Living area:3,306 sq. ft.
Heating and cooling
- Cooling:Central Air, Electric
- Heating:Central, Electric, Heat Pump
Structure and exterior
- Roof:Composition
- Year built:2023
- Building area:3,306 sq. ft.
- Lot area:1 Acres
Schools
- High school:A & M CONSOLIDATED HIGH SCHOOL
- Middle school:WELLBORN MIDDLE SCHOOL
- Elementary school:RIVER BEND ELEMENTARY SCHOOL
Utilities
- Sewer:Aerobic Septic
Finances and disclosures
- Price:$899,900
- Price per sq. ft.:$272.2
- Tax amount:$9,043 (2024)
New listings near 5491 Millstone Drive
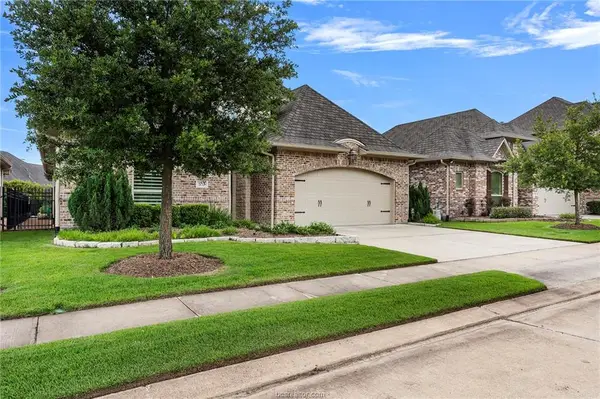 $625,000Pending4 beds 2 baths2,391 sq. ft.
$625,000Pending4 beds 2 baths2,391 sq. ft.5153 Stonewater Loop, College Station, TX 77845
MLS# 25012955Listed by: KELLER WILLIAMS REALTY BRAZOS VALLEY OFFICE- New
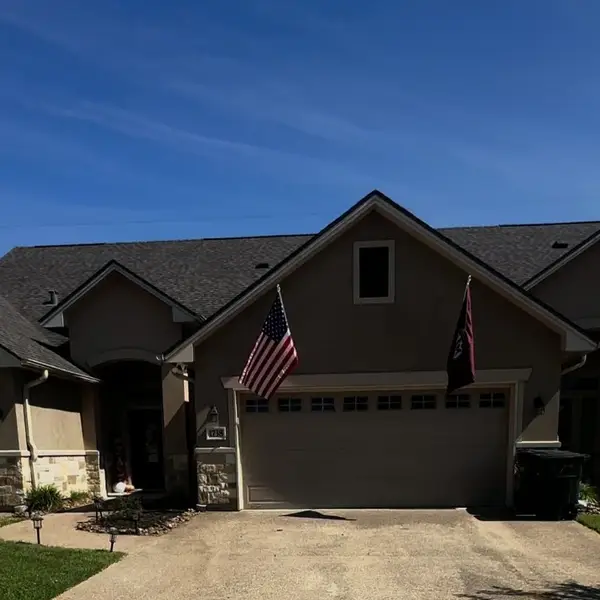 $380,000Active3 beds 4 baths1,698 sq. ft.
$380,000Active3 beds 4 baths1,698 sq. ft.1738 Lonetree Drive, College Station, TX 77845
MLS# 25012993Listed by: BITTERS REAL ESTATE, LLC - New
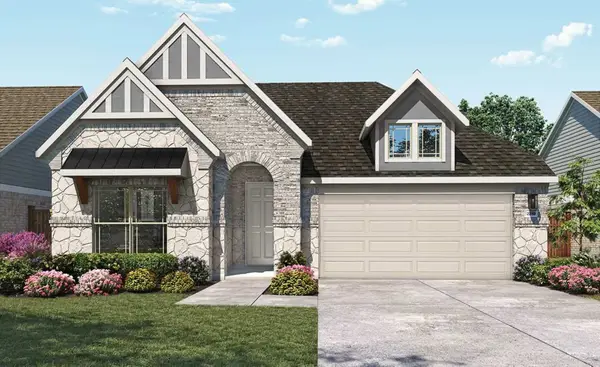 $389,990Active4 beds 3 baths2,211 sq. ft.
$389,990Active4 beds 3 baths2,211 sq. ft.6224 Greenville Drive, College Station, TX 77845
MLS# 5701678Listed by: BRIGHTLAND HOMES BROKERAGE - New
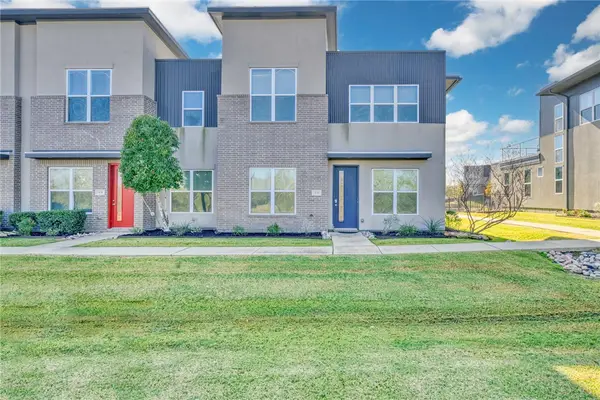 $325,000Active3 beds 3 baths2,116 sq. ft.
$325,000Active3 beds 3 baths2,116 sq. ft.434 William D Fitch Pkwy, College Station, TX 77845
MLS# 25012968Listed by: BELL PROPERTIES - New
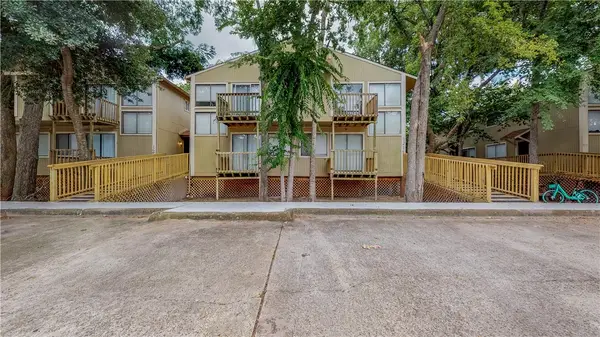 $465,000Active-- beds -- baths3,960 sq. ft.
$465,000Active-- beds -- baths3,960 sq. ft.1216 Holik Drive #A-D, College Station, TX 77840
MLS# 25012967Listed by: TX PRIME RE/BLUE RIBBON PM - New
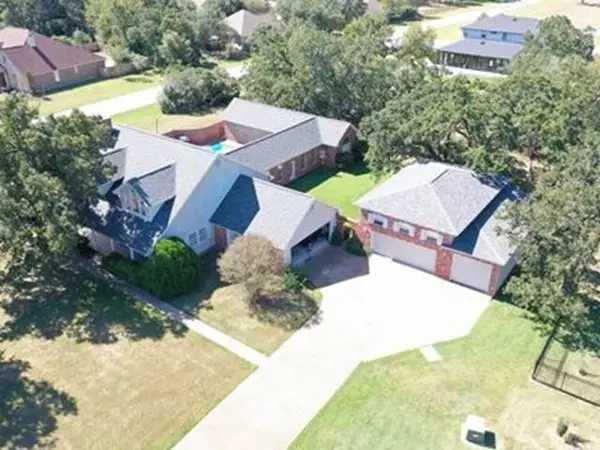 $999,900Active5 beds 6 baths5,734 sq. ft.
$999,900Active5 beds 6 baths5,734 sq. ft.4212 Ballylough Ln, College Station, TX 77845
MLS# 4152327Listed by: BEYCOME BROKERAGE REALTY LLC - Open Sun, 1 to 4pmNew
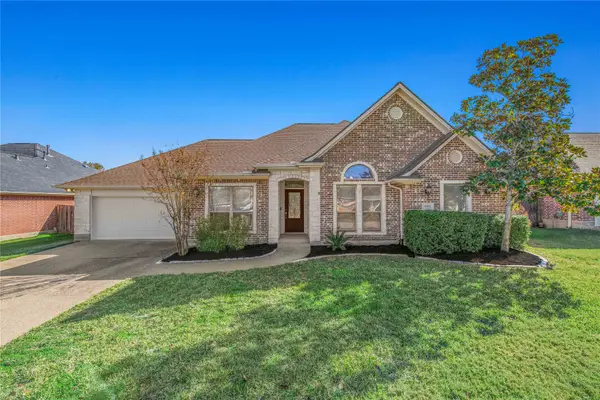 $438,500Active4 beds 2 baths2,260 sq. ft.
$438,500Active4 beds 2 baths2,260 sq. ft.406 Cold Spring Drive, College Station, TX 77845
MLS# 28162139Listed by: ZWEIACKER & ASSOCIATES - New
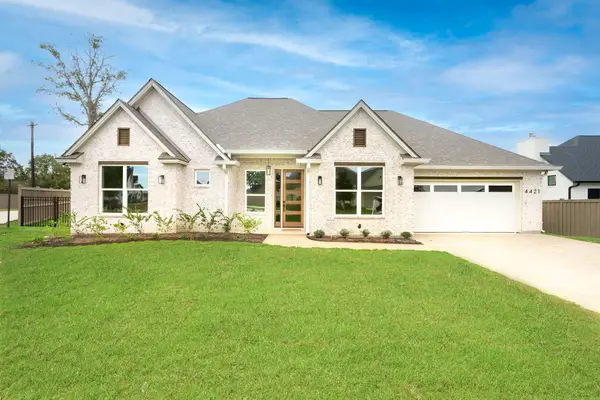 $575,000Active4 beds 3 baths
$575,000Active4 beds 3 baths4421 Jack Court, College Station, TX 77845
MLS# 16590825Listed by: COLDWELL BANKER APEX, REALTORS LLC - New
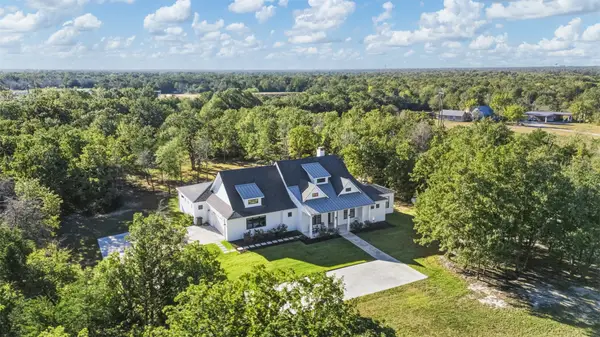 $1,399,000Active4 beds 4 baths3,290 sq. ft.
$1,399,000Active4 beds 4 baths3,290 sq. ft.3886 Golden Trail, College Station, TX 77845
MLS# 35597597Listed by: REAL BROKER, LLC - New
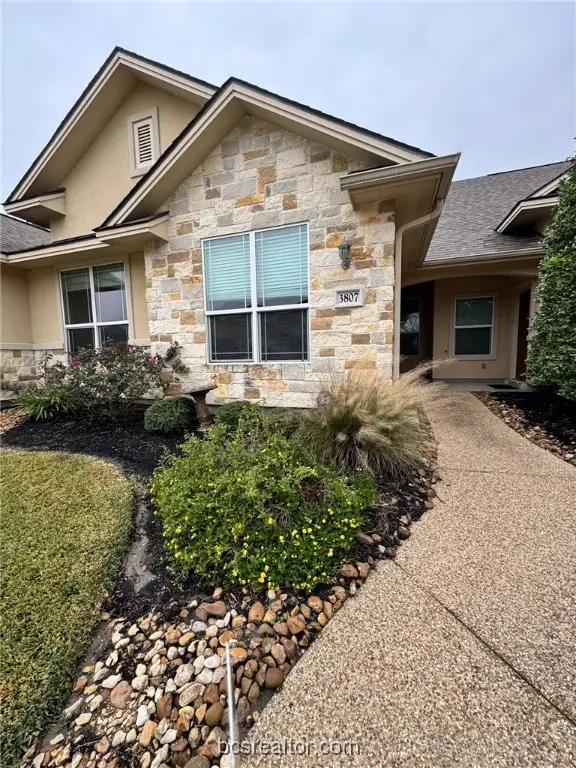 $299,500Active3 beds 2 baths1,321 sq. ft.
$299,500Active3 beds 2 baths1,321 sq. ft.3807 Silverthorne Lane Lane, College Station, TX 77845
MLS# 25012905Listed by: TOWN & COUNTRY REALTY
