6434 Raleigh, College Station, TX 77845
Local realty services provided by:Better Homes and Gardens Real Estate Hometown
6434 Raleigh,College Station, TX 77845
$399,950
- 4 Beds
- 3 Baths
- - sq. ft.
- Single family
- Active
Listed by: jennifer jennings
Office: nexthome realty solutions bcs
MLS#:35971472
Source:HARMLS
Price summary
- Price:$399,950
About this home
This stunning 4-bed, 3-bath is perfectly suited for today’s modern lifestyle. Step through the elegant front entry to find a spacious and light-filled open layout, ideal for entertaining and everyday living. The chef-inspired kitchen features gleaming stainless steel appliances, an expansive center island, ceramic tile backsplash, and a large walk-in pantry. The sunny dining nook and inviting living room offer the perfect setting for gathering with friends or relaxing at home. Primary suite includes a spa-like bath with a garden tub, separate shower with tile surround, and dual vanities. Additional features: tankless water heater, smart home keypad, Ring doorbell, Pre-wire data line, covered back patio and no rear neighbors for peaceful mornings or sunset BBQs. Access to a host of resort-style amenities: a sparkling pool, splash pad, pickleball and basketball courts, dog park, multiple playgrounds, plus more!
Contact an agent
Home facts
- Listing ID #:35971472
- Updated:November 25, 2025 at 12:38 PM
Rooms and interior
- Bedrooms:4
- Total bathrooms:3
- Full bathrooms:3
Heating and cooling
- Cooling:Central Air, Electric
- Heating:Central, Electric
Structure and exterior
- Roof:Composition
Schools
- High school:A & M CONSOLIDATED HIGH SCHOOL
- Middle school:A & M CONSOLIDATED MIDDLE SCHOOL
- Elementary school:PEBBLE CREEK ELEMENTARY SCHOOL
Utilities
- Sewer:Public Sewer
Finances and disclosures
- Price:$399,950
New listings near 6434 Raleigh
- New
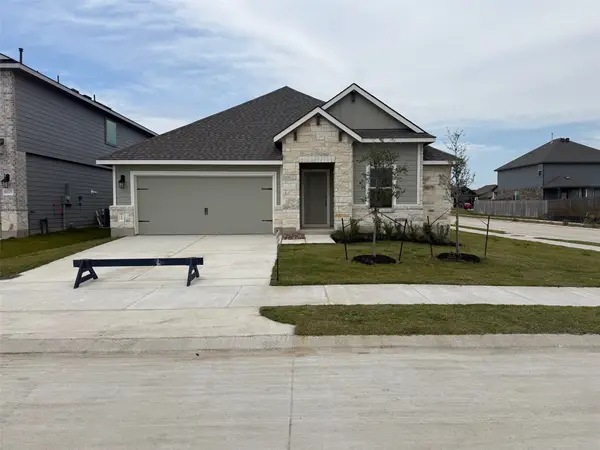 $343,105Active3 beds 2 baths2,730 sq. ft.
$343,105Active3 beds 2 baths2,730 sq. ft.6125 Eldora, College Station, TX 77845
MLS# 10533542Listed by: DR HORTON, AMERICA'S BUILDER - New
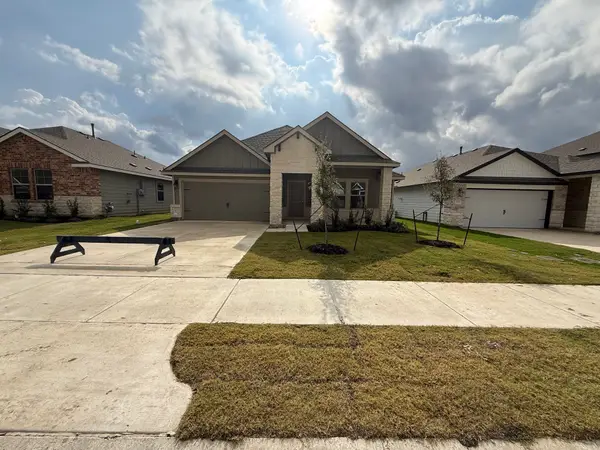 $318,460Active4 beds 2 baths1,783 sq. ft.
$318,460Active4 beds 2 baths1,783 sq. ft.1212 Canton Drive, College Station, TX 77845
MLS# 77284787Listed by: DR HORTON, AMERICA'S BUILDER - New
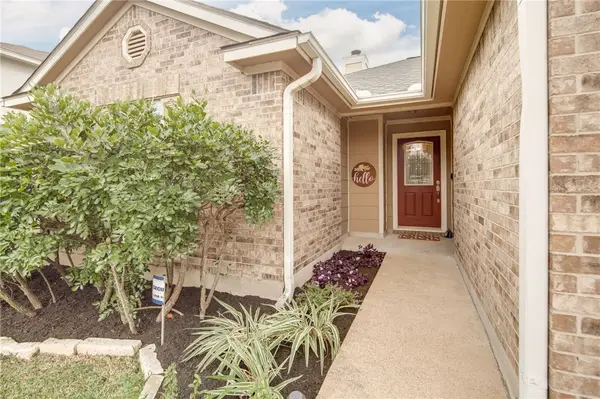 $265,000Active3 beds 2 baths1,308 sq. ft.
$265,000Active3 beds 2 baths1,308 sq. ft.3802 Springfield Drive, College Station, TX 77845
MLS# 25012066Listed by: REAL BROKER, LLC - New
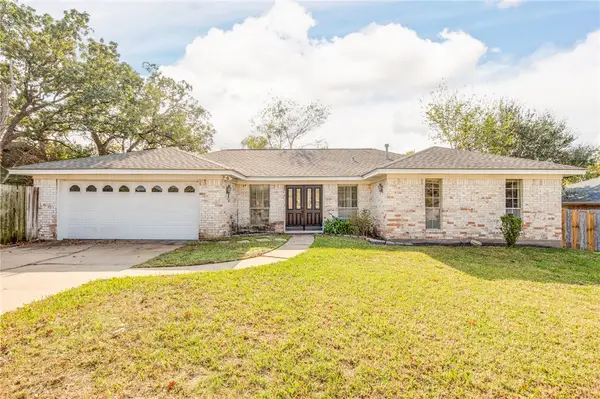 $245,000Active3 beds 2 baths1,727 sq. ft.
$245,000Active3 beds 2 baths1,727 sq. ft.2004 Angelina Circle, College Station, TX 77840
MLS# 25012186Listed by: RE/MAX 2020 - New
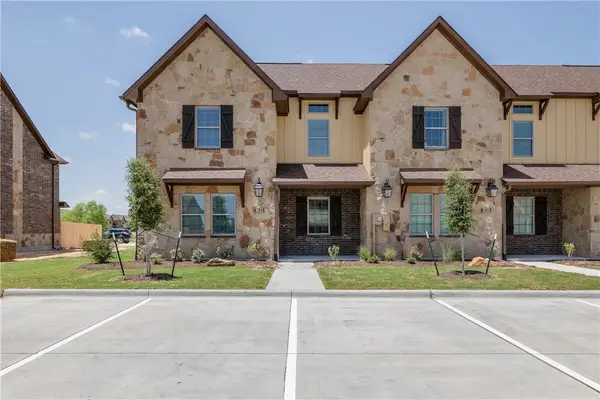 $449,900Active4 beds 5 baths2,091 sq. ft.
$449,900Active4 beds 5 baths2,091 sq. ft.4042 Gunner Trail, College Station, TX 77845
MLS# 25012318Listed by: BOXWOOD REAL ESTATE - New
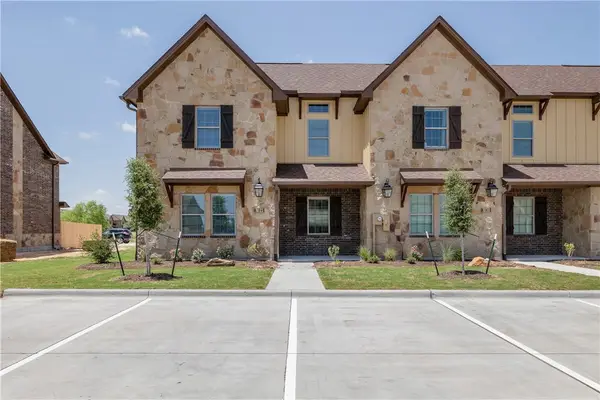 $414,900Active4 beds 4 baths1,795 sq. ft.
$414,900Active4 beds 4 baths1,795 sq. ft.4067 Gunner Trail, College Station, TX 77845
MLS# 25012325Listed by: BOXWOOD REAL ESTATE - New
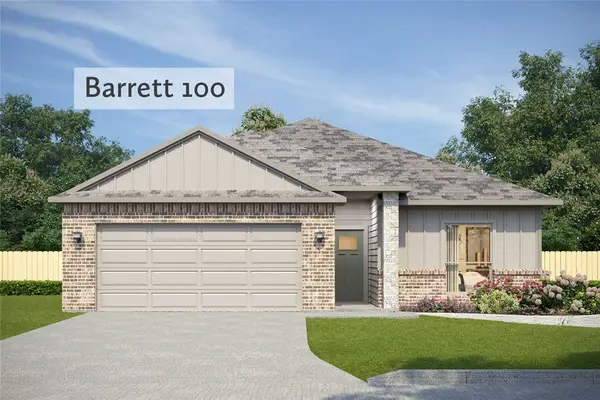 $334,950Active4 beds 2 baths1,604 sq. ft.
$334,950Active4 beds 2 baths1,604 sq. ft.6408 Raleigh Loop, College Station, TX 77845
MLS# 25012304Listed by: CENTURY 21 INTEGRA - New
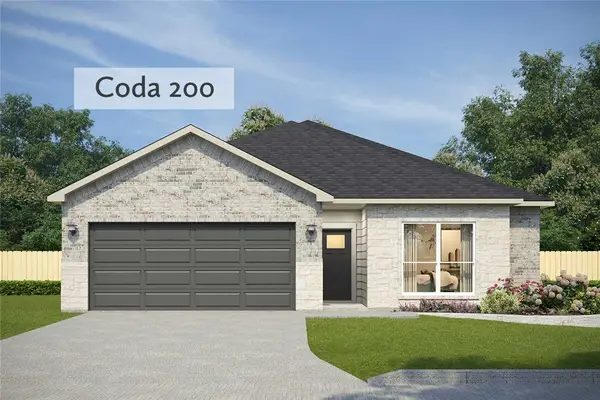 $332,920Active4 beds 2 baths1,545 sq. ft.
$332,920Active4 beds 2 baths1,545 sq. ft.6310 Trado Drive, College Station, TX 77845
MLS# 25012305Listed by: CENTURY 21 INTEGRA - New
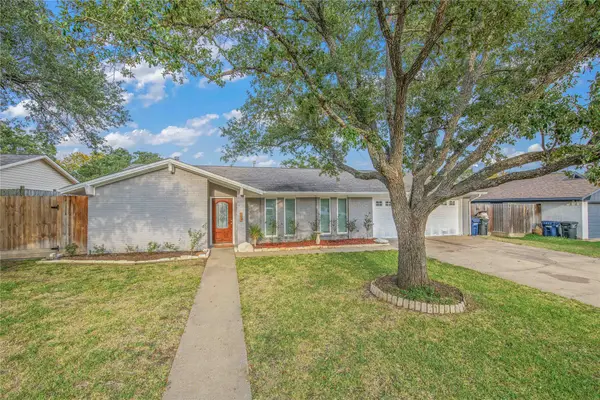 $465,000Active4 beds 2 baths1,984 sq. ft.
$465,000Active4 beds 2 baths1,984 sq. ft.1817 Laura Lane, College Station, TX 77840
MLS# 9604948Listed by: EXP REALTY LLC - New
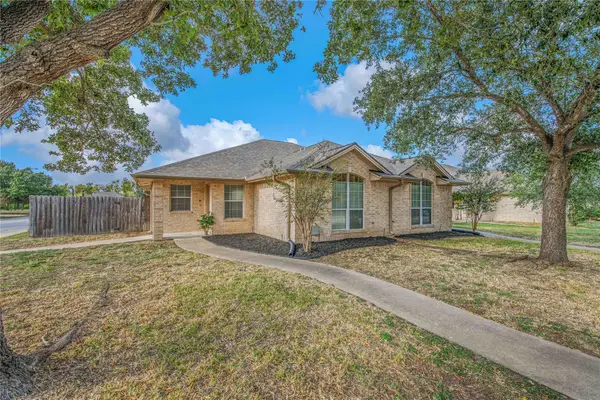 $457,500Active3 beds 3 baths2,671 sq. ft.
$457,500Active3 beds 3 baths2,671 sq. ft.903 Crepe Myrtle St, College Station, TX 77845
MLS# 5637679Listed by: ZWEIACKER & ASSOCIATES
