909 Fork Court, College Station, TX 77845
Local realty services provided by:Better Homes and Gardens Real Estate Hometown
909 Fork Court,College Station, TX 77845
$304,900Last list price
- 3 Beds
- 2 Baths
- - sq. ft.
- Single family
- Sold
Listed by: jennifer jennings, katherine massey
Office: nexthome realty solutions bcs
MLS#:25007856
Source:TX_BCSR
Sorry, we are unable to map this address
Price summary
- Price:$304,900
- Monthly HOA dues:$41.67
About this home
Kaleo Homes presents to you this new home in Midtown! This plan called the BARTON, is a Classic Series floor plan! This home provides a split plan with 3 bedrooms & 2 baths, and a 2 car-garage. This functional and well-designed home features beautiful finishes throughout! The open concept provides a centerpiece with its well-appointed kitchen featuring granite/quartz countertops, stainless steel LG appliances including a gas range, large pantry, and an eating bar. The primary suite brings you a walk-in shower, double vanities, and a large walk in closet. With easy access to shopping, hospitals, restaurants and the FUTURE Texas Independence Park that will include a general park area, two bike parks, the destination play experience playground, dog park, fishing pond, two disc golf courses, bike trails, & MORE! Kaleo Homes presents a classic line of homes that bring affordable and quality together!
Contact an agent
Home facts
- Year built:2025
- Listing ID #:25007856
- Added:269 day(s) ago
- Updated:December 09, 2025 at 09:50 PM
Rooms and interior
- Bedrooms:3
- Total bathrooms:2
- Full bathrooms:2
Heating and cooling
- Cooling:Attic Fan, Ceiling Fans, Central Air, Electric
- Heating:Central, Gas
Structure and exterior
- Roof:Composition
- Year built:2025
Utilities
- Water:Public, Water Available
- Sewer:Public Sewer, Sewer Available
Finances and disclosures
- Price:$304,900
New listings near 909 Fork Court
- New
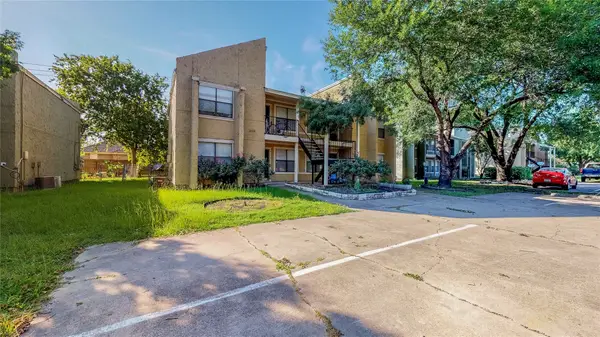 $445,000Active2 beds 2 baths3,510 sq. ft.
$445,000Active2 beds 2 baths3,510 sq. ft.309 Manuel Drive, College Station, TX 77840
MLS# 63912158Listed by: TEXAS PRIME REAL ESTATE - New
 $299,000Active3 beds 3 baths1,261 sq. ft.
$299,000Active3 beds 3 baths1,261 sq. ft.3525 General, College Station, TX 77845
MLS# 25012471Listed by: KELLER WILLIAMS REALTY BRAZOS VALLEY OFFICE - New
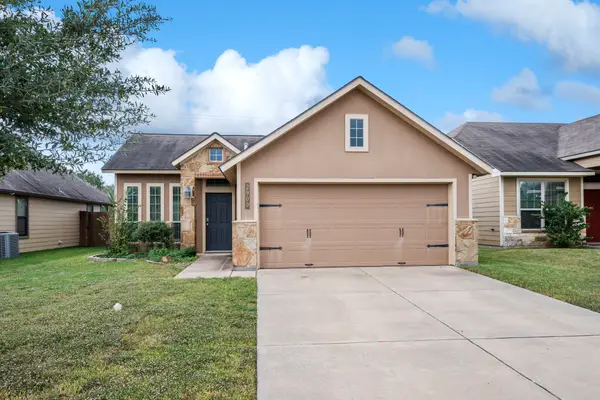 $294,500Active3 beds 2 baths1,369 sq. ft.
$294,500Active3 beds 2 baths1,369 sq. ft.2900 Silver Oak Drive, College Station, TX 77845
MLS# 70138040Listed by: SHERLOCK-REALTORS - New
 $291,990Active3 beds 2 baths1,508 sq. ft.
$291,990Active3 beds 2 baths1,508 sq. ft.1225 Canton Dr, College Station, TX 77845
MLS# 75437750Listed by: DR HORTON, AMERICA'S BUILDER - New
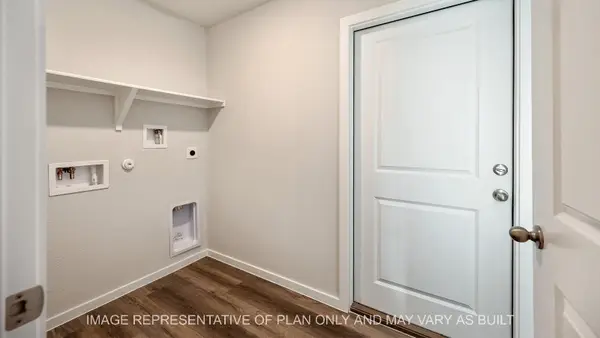 $287,835Active3 beds 2 baths1,293 sq. ft.
$287,835Active3 beds 2 baths1,293 sq. ft.1176 Toledo Bend Drive, College Station, TX 77845
MLS# 21980127Listed by: DR HORTON, AMERICA'S BUILDER - New
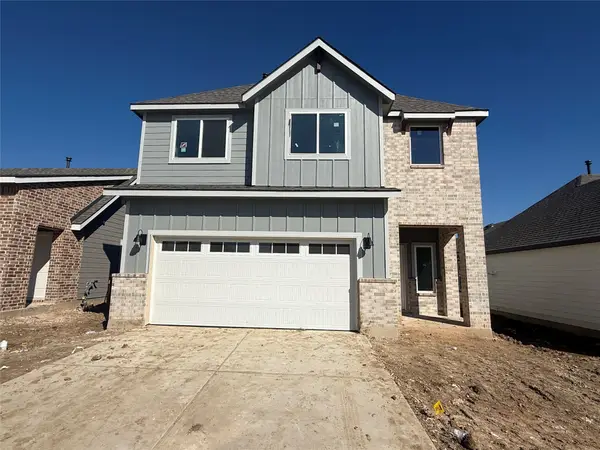 $324,835Active3 beds 3 baths1,700 sq. ft.
$324,835Active3 beds 3 baths1,700 sq. ft.1177 Toledo, College Station, TX 77845
MLS# 76050367Listed by: DR HORTON, AMERICA'S BUILDER - New
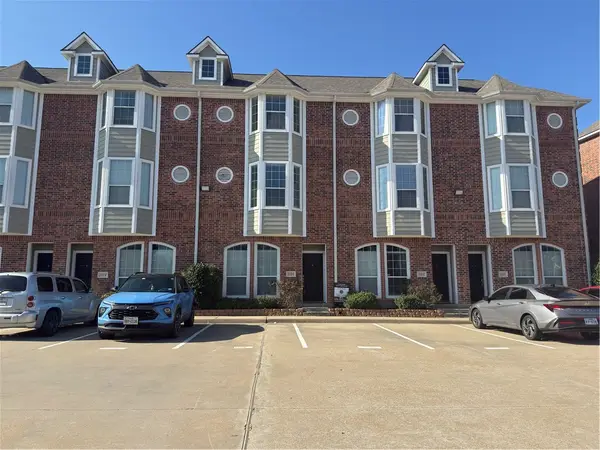 $334,900Active4 beds 5 baths1,800 sq. ft.
$334,900Active4 beds 5 baths1,800 sq. ft.1198 Jones Butler Road #1105, College Station, TX 77840
MLS# 25012751Listed by: AGGIELAND APARTMENT FINDERS - New
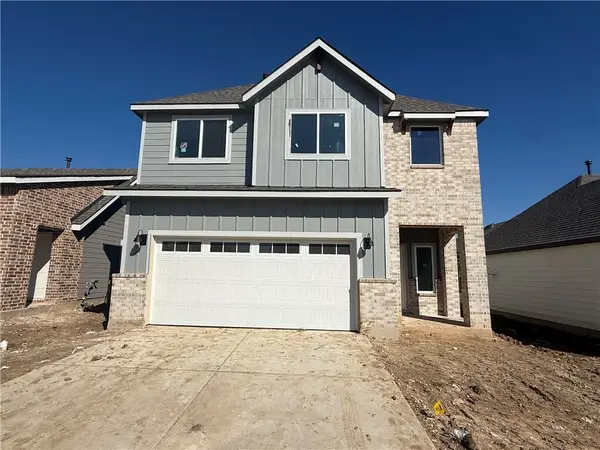 $324,835Active3 beds 3 baths1,700 sq. ft.
$324,835Active3 beds 3 baths1,700 sq. ft.1177 Toledo Dr, College Station, TX 77845
MLS# 25012760Listed by: D.R. HORTON, AMERICA'S BUILDER - New
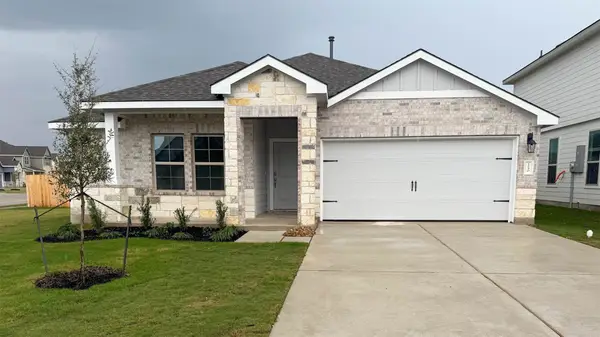 $296,620Active3 beds 2 baths1,370 sq. ft.
$296,620Active3 beds 2 baths1,370 sq. ft.1230 Watkins Way, College Station, TX 77845
MLS# 38001183Listed by: DR HORTON, AMERICA'S BUILDER - New
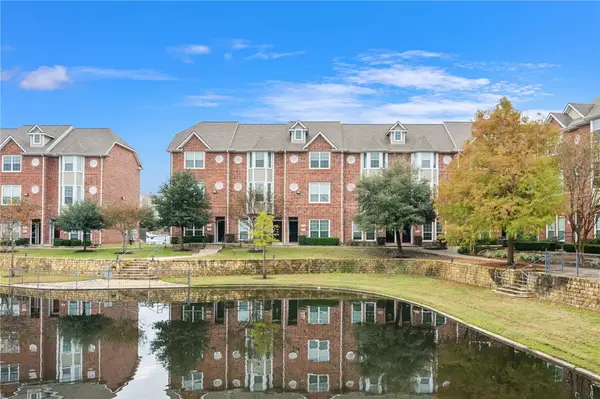 $190,000Active1 beds 1 baths621 sq. ft.
$190,000Active1 beds 1 baths621 sq. ft.1198 Jones Butler #1305, College Station, TX 77840
MLS# 25012441Listed by: KELLER WILLIAMS REALTY BRAZOS VALLEY OFFICE
