957 Toledo Bend Drive, College Station, TX 77845
Local realty services provided by:Better Homes and Gardens Real Estate Hometown
957 Toledo Bend Drive,College Station, TX 77845
$339,900
- 3 Beds
- 2 Baths
- 1,731 sq. ft.
- Single family
- Pending
Listed by: sarah miller, caroline waller
Office: engel & voelkers b/cs
MLS#:25012320
Source:TX_BCSR
Price summary
- Price:$339,900
- Price per sq. ft.:$196.36
- Monthly HOA dues:$41.67
About this home
Discover this beautiful 3 bedroom, 2 bathroom home in Midtown Reserve that offers luxury and comfortability all in one home! From the moment you enter, the oversized living room sets the tone, offering an airy, open space that naturally connects to the dining area and kitchen. The dining space features a custom accent wall that gives the room an elevated touch. The kitchen is both inviting and practical, anchored by a generous island great for conversation, casual meals, and culinary creativity. The primary suite is thoughtfully positioned for privacy and comfort, with serene natural light, a spa-inspired bathroom featuring a soaking tub, separate walk-in shower, dual vanities, and a smartly designed closet that flows directly into the laundry room - one of those everyday luxuries you’ll appreciate again and again. A flexible bonus space is located between the two secondary bedrooms, offering endless possibilities: playroom, hobby space, reading lounge, or TV nook. Out back, the upgraded patio and pergola extends your living area outdoors, opening to a large yard that invites morning coffee, weekend grilling, or gatherings under the Texas sky. The home also has an added bonus of solar panels for energy efficiency! Situated just minutes from major medical centers, dining destinations, retail conveniences, and everyday needs, this home offers both connection and comfort. A truly memorable property that stands out for its warmth, flow, and thoughtful design.
Contact an agent
Home facts
- Year built:2019
- Listing ID #:25012320
- Added:28 day(s) ago
- Updated:December 23, 2025 at 08:55 PM
Rooms and interior
- Bedrooms:3
- Total bathrooms:2
- Full bathrooms:2
- Living area:1,731 sq. ft.
Heating and cooling
- Cooling:Central Air, Electric
- Heating:Central, Gas
Structure and exterior
- Roof:Composition
- Year built:2019
- Building area:1,731 sq. ft.
- Lot area:0.13 Acres
Utilities
- Water:Public, Water Available
- Sewer:Public Sewer, Sewer Available
Finances and disclosures
- Price:$339,900
- Price per sq. ft.:$196.36
New listings near 957 Toledo Bend Drive
- New
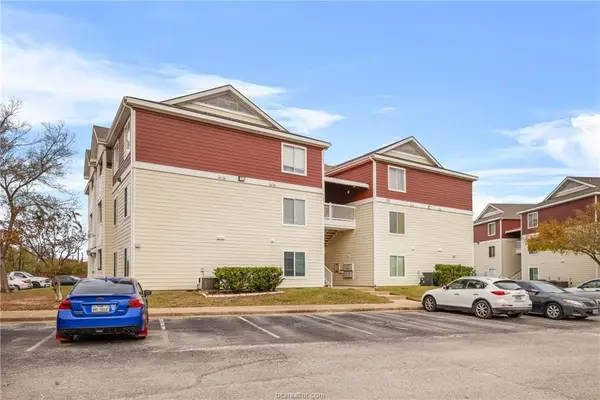 $209,000Active4 beds 4 baths1,236 sq. ft.
$209,000Active4 beds 4 baths1,236 sq. ft.525 Southwest Parkway #302, College Station, TX 77840
MLS# 70474171Listed by: AGGIELAND PROPERTIES - New
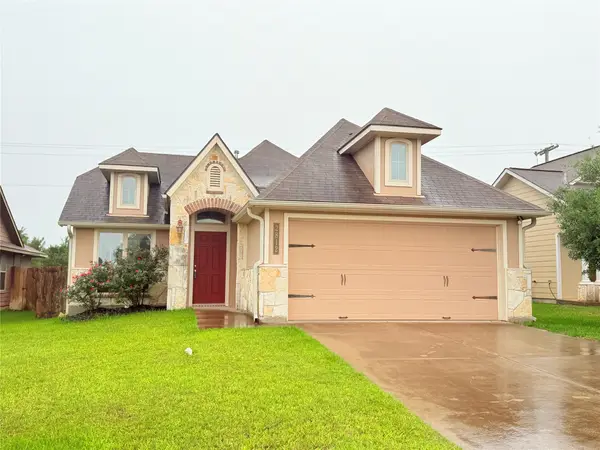 $277,400Active3 beds 2 baths1,309 sq. ft.
$277,400Active3 beds 2 baths1,309 sq. ft.2812 Silver Oak Drive, College Station, TX 77845
MLS# 79172035Listed by: EXP REALTY LLC - New
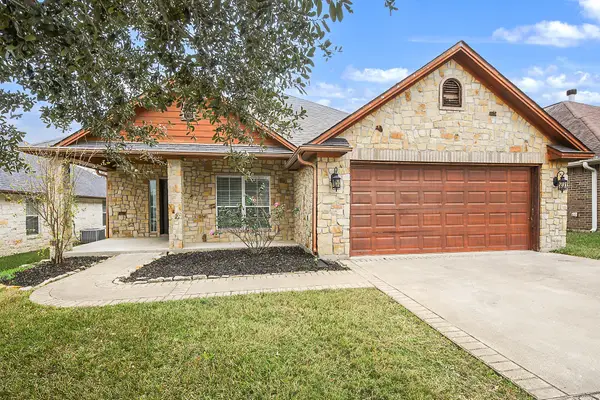 $309,900Active4 beds 2 baths1,745 sq. ft.
$309,900Active4 beds 2 baths1,745 sq. ft.14107 Renee Lane, College Station, TX 77845
MLS# 960512Listed by: REAL BROKER, LLC - New
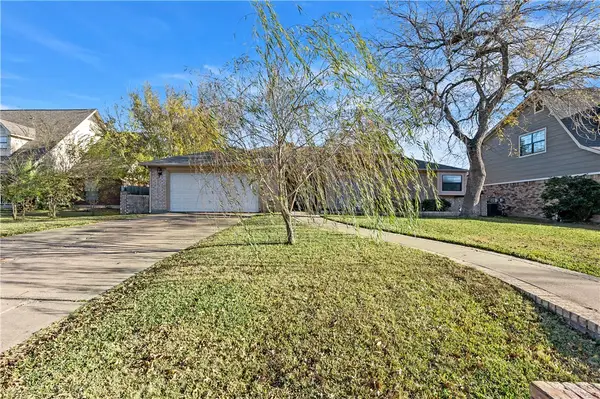 $375,000Active4 beds 3 baths1,977 sq. ft.
$375,000Active4 beds 3 baths1,977 sq. ft.1812 Rosebud Court, College Station, TX 77845
MLS# 25013073Listed by: COLDWELL BANKER APEX, REALTORS - New
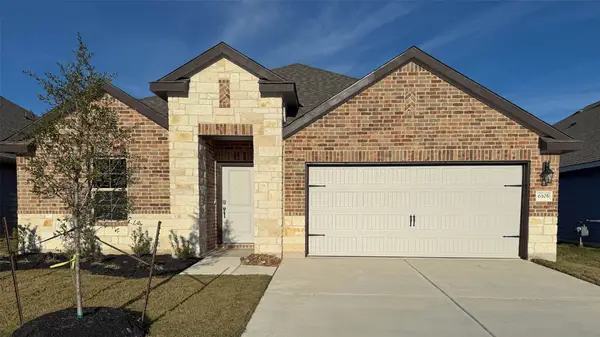 $370,415Active3 beds 2 baths2,150 sq. ft.
$370,415Active3 beds 2 baths2,150 sq. ft.6105 Eldora Dr, College Station, TX 77845
MLS# 52212949Listed by: DR HORTON, AMERICA'S BUILDER - New
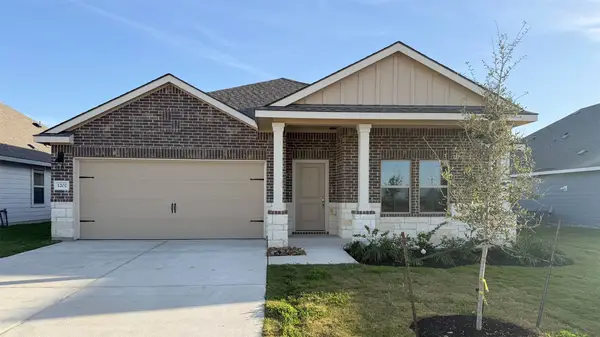 $336,130Active4 beds 2 baths1,783 sq. ft.
$336,130Active4 beds 2 baths1,783 sq. ft.1202 Canton Dr, College Station, TX 77845
MLS# 81063492Listed by: DR HORTON, AMERICA'S BUILDER - New
 $309,900Active-- beds -- baths2,420 sq. ft.
$309,900Active-- beds -- baths2,420 sq. ft.1710 Lawyer Street, College Station, TX 77840
MLS# 25013197Listed by: BROOKHAVEN REALTY - New
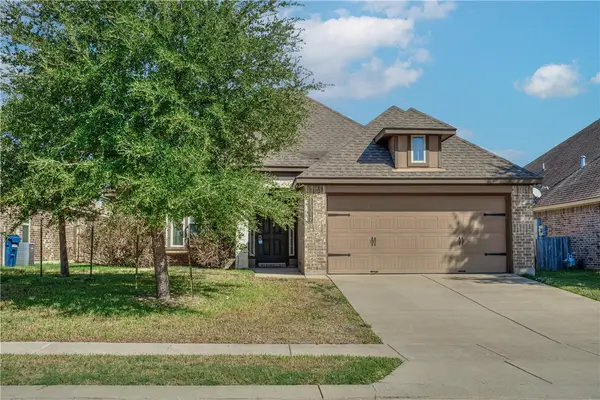 $345,000Active3 beds 2 baths1,717 sq. ft.
$345,000Active3 beds 2 baths1,717 sq. ft.15317 Lowry Meadow Lane, College Station, TX 77845
MLS# 25011291Listed by: LEADING REALTY GROUP, LLC - New
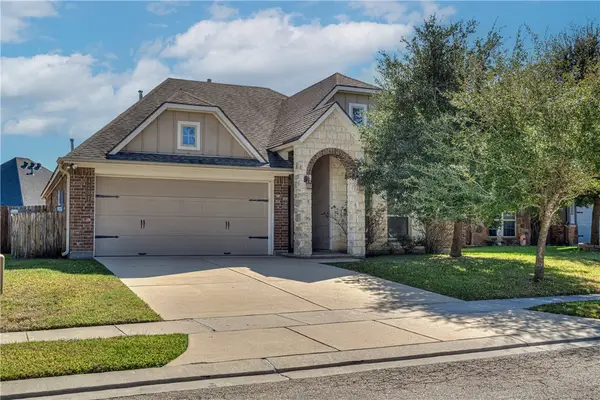 $325,000Active3 beds 2 baths1,584 sq. ft.
$325,000Active3 beds 2 baths1,584 sq. ft.4207 Quartz Creek Court, College Station, TX 77845
MLS# 25011292Listed by: LEADING REALTY GROUP, LLC - New
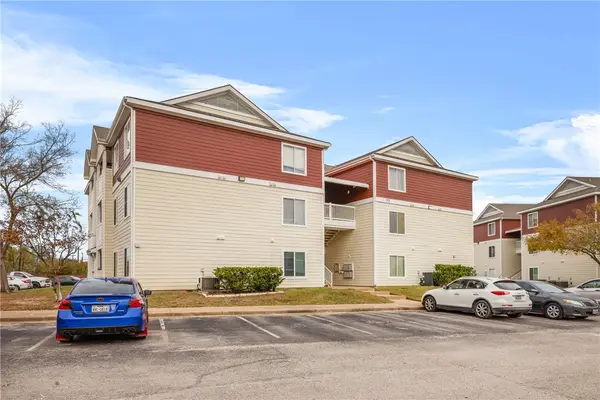 $209,000Active4 beds 4 baths1,236 sq. ft.
$209,000Active4 beds 4 baths1,236 sq. ft.525 Southwest Parkway #302, College Station, TX 77840
MLS# 25013085Listed by: AGGIELAND PROPERTIES
