1813 Grosvenor Green, Colleyville, TX 76034
Local realty services provided by:Better Homes and Gardens Real Estate Senter, REALTORS(R)
1813 Grosvenor Green,Colleyville, TX 76034
$1,395,000Last list price
- 4 Beds
- 4 Baths
- - sq. ft.
- Single family
- Sold
Listed by: sophie diaz, ryan chandler817-952-9000
Office: sophie tel diaz real estate
MLS#:21039747
Source:GDAR
Sorry, we are unable to map this address
Price summary
- Price:$1,395,000
- Monthly HOA dues:$159.33
About this home
Outstanding home in the beautiful Broughton neighborhood! Welcome to 1813 Grosvenor Green in Colleyville. Enter this 4 BR, 3.1 BA to cascading dual staircases and outdoor views to the pool and backyard beyond. Flanking the soaring foyer is a private office with glass French doors and powder room adjacent. Step into an expansive living area with floor to ceiling windows letting in an abundance of natural light. The cook's kitchen boasts white cabinets, granite tops, stainless appliances, coffee bar, double ovens, gas cooktop, built-in microwave, walk-in pantry, large island- all open to the adjacent dining space and flexible living areas. Also on the main level you will find a mudroom, laundry room with built-in cabinets and primary suite. The primary suite is a spacious retreat featuring a sitting area, ensuite bath, dual closets, dual sinks, soaking tub and natural light. The second level showcases 3 bedrooms, 1 with ensuite bath, and a flexible game-media room space or second office. Attractively landscaped yard with great outdoor appeal from the curb to the backyard. Outdoor entertaining is a breeze with pool, spa, outdoor kitchen, cabana with custom stone fireplace, mosquito mist system and plenty of yard beyond the wet zones. There's even a special greenspace and enclosed run for the pups! Has it all...Location, community, safety, schools, lifestyle conveniences, airport access, right between Dallas and Fort Worth- your next home awaits your arrival!
Contact an agent
Home facts
- Year built:2012
- Listing ID #:21039747
- Added:110 day(s) ago
- Updated:December 14, 2025 at 06:58 AM
Rooms and interior
- Bedrooms:4
- Total bathrooms:4
- Full bathrooms:3
- Half bathrooms:1
Heating and cooling
- Cooling:Ceiling Fans, Central Air, Electric, Zoned
- Heating:Central, Fireplaces, Natural Gas, Zoned
Structure and exterior
- Roof:Composition
- Year built:2012
Schools
- High school:Grapevine
- Middle school:Cross Timbers
- Elementary school:Glenhope
Finances and disclosures
- Price:$1,395,000
- Tax amount:$18,557
New listings near 1813 Grosvenor Green
- Open Sun, 2 to 4pmNew
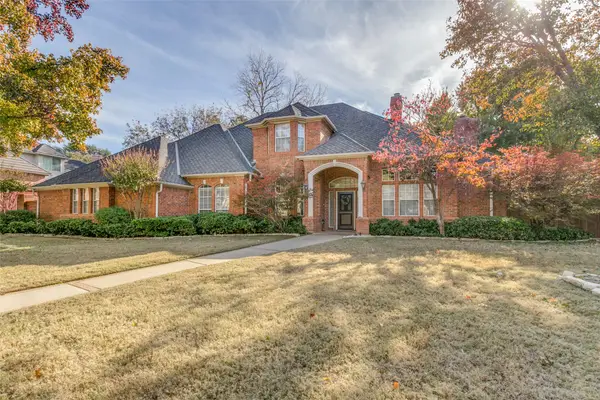 $1,050,000Active4 beds 4 baths4,166 sq. ft.
$1,050,000Active4 beds 4 baths4,166 sq. ft.2805 Red Oak Court E, Colleyville, TX 76034
MLS# 21128105Listed by: KELLER WILLIAMS REALTY - New
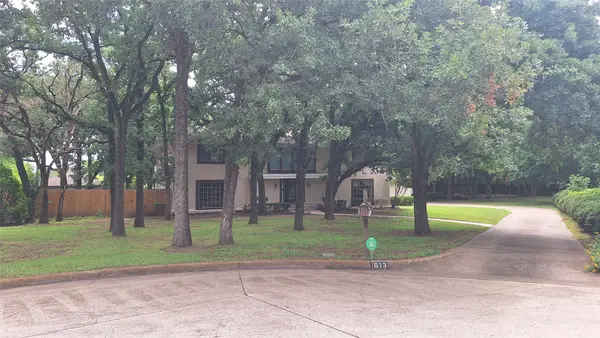 $585,000Active5 beds 5 baths2,793 sq. ft.
$585,000Active5 beds 5 baths2,793 sq. ft.613 Colt Neck Court, Colleyville, TX 76034
MLS# 21126419Listed by: THE MICHAEL GROUP REAL ESTATE - New
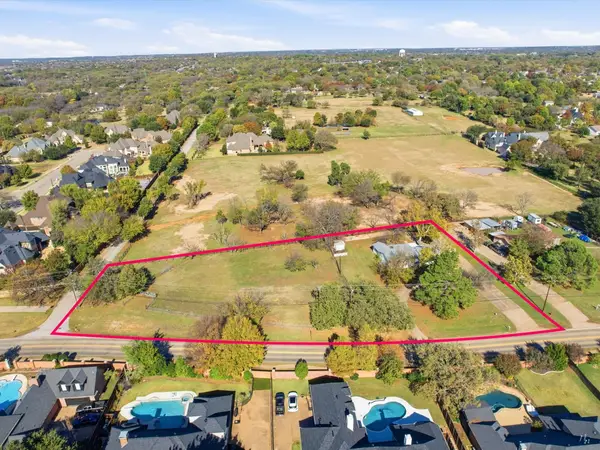 $995,000Active3 beds 2 baths1,544 sq. ft.
$995,000Active3 beds 2 baths1,544 sq. ft.108 Glade, Colleyville, TX 76034
MLS# 21126886Listed by: THE PROPERTY SHOP - New
 $995,000Active1.46 Acres
$995,000Active1.46 Acres108 Glade Road, Colleyville, TX 76034
MLS# 21122265Listed by: THE PROPERTY SHOP - New
 $895,000Active4 beds 3 baths2,236 sq. ft.
$895,000Active4 beds 3 baths2,236 sq. ft.504 Chisolm Court, Colleyville, TX 76034
MLS# 21120851Listed by: ONLY 1 REALTY GROUP LLC - New
 $845,000Active4 beds 3 baths3,231 sq. ft.
$845,000Active4 beds 3 baths3,231 sq. ft.4105 Southwood W, Colleyville, TX 76034
MLS# 21123141Listed by: EBBY HALLIDAY, REALTORS - New
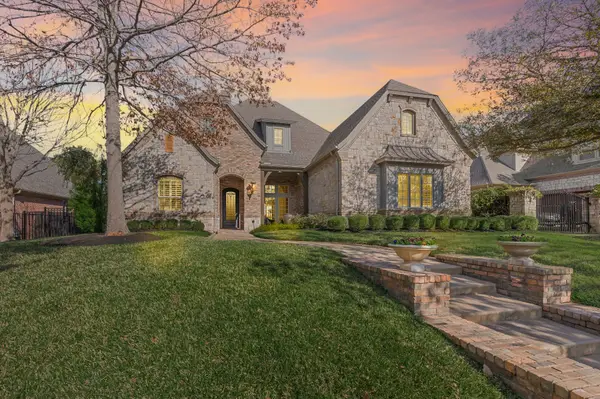 $1,249,500Active4 beds 5 baths4,348 sq. ft.
$1,249,500Active4 beds 5 baths4,348 sq. ft.6813 Providence Road, Colleyville, TX 76034
MLS# 21123901Listed by: C21 FINE HOMES JUDGE FITE - New
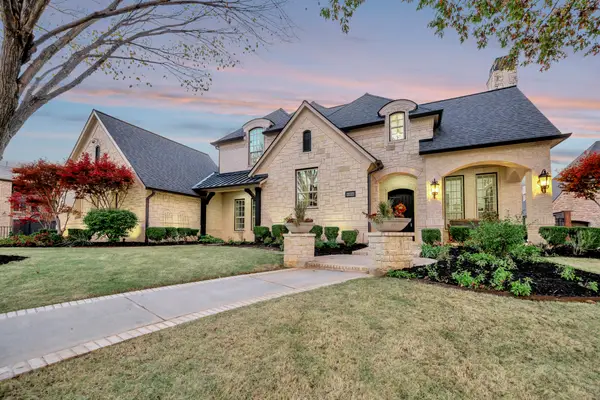 $1,525,000Active6 beds 5 baths4,875 sq. ft.
$1,525,000Active6 beds 5 baths4,875 sq. ft.6104 Burnham Circle, Colleyville, TX 76034
MLS# 21119562Listed by: CHANDLER CROUCH, REALTORS 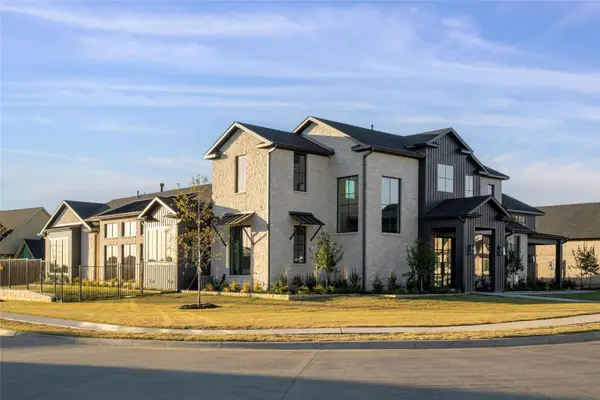 $2,274,900Pending4 beds 5 baths4,655 sq. ft.
$2,274,900Pending4 beds 5 baths4,655 sq. ft.5902 Preston Way, Colleyville, TX 76034
MLS# 21125270Listed by: AGENCY DALLAS PARK CITIES, LLC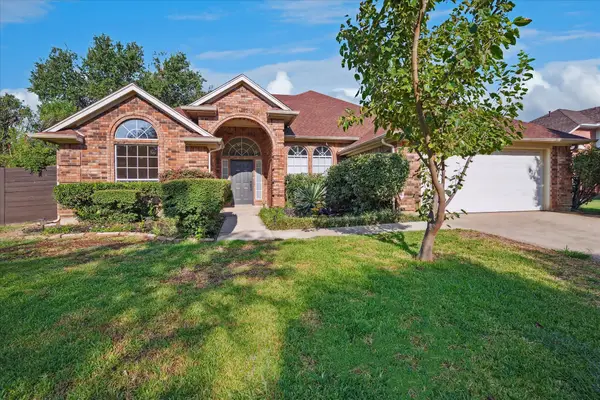 $595,000Active3 beds 2 baths2,057 sq. ft.
$595,000Active3 beds 2 baths2,057 sq. ft.4910 Shadowood Trail, Colleyville, TX 76034
MLS# 21123183Listed by: SOPHIE TEL DIAZ REAL ESTATE
