2010 Frances Drive, Colleyville, TX 76034
Local realty services provided by:Better Homes and Gardens Real Estate The Bell Group
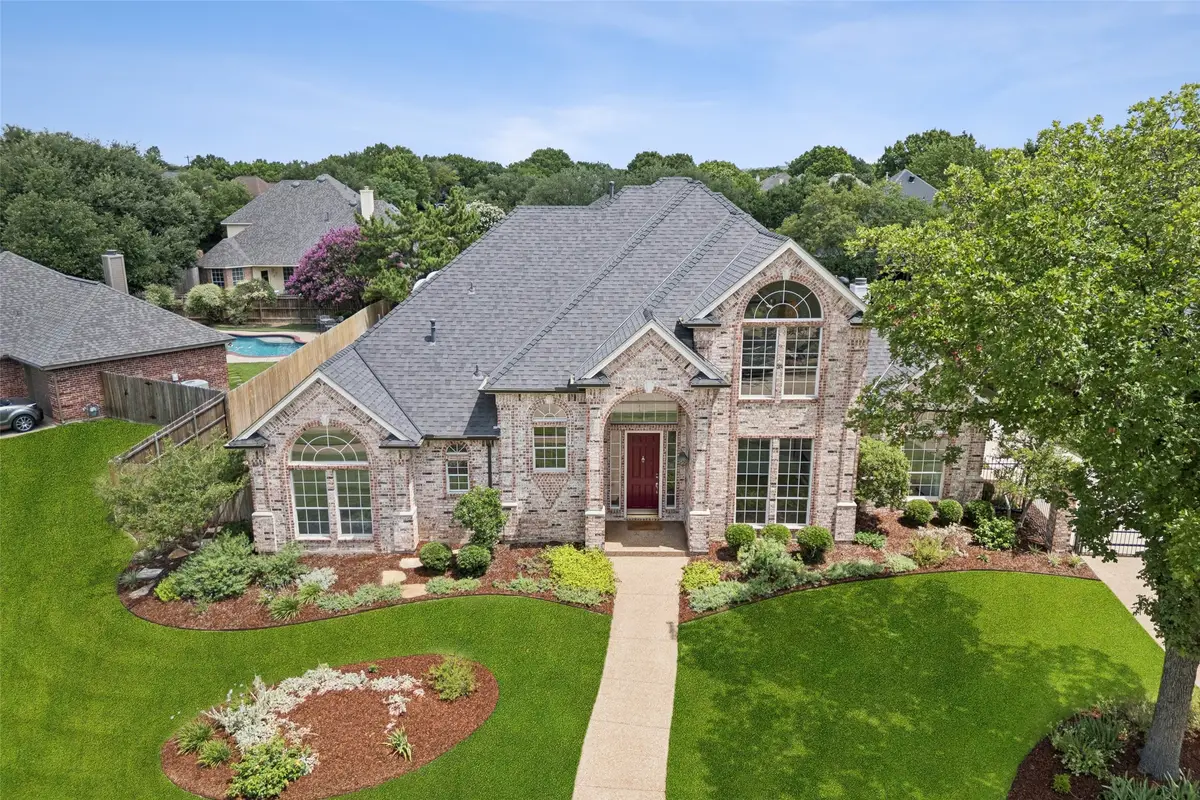
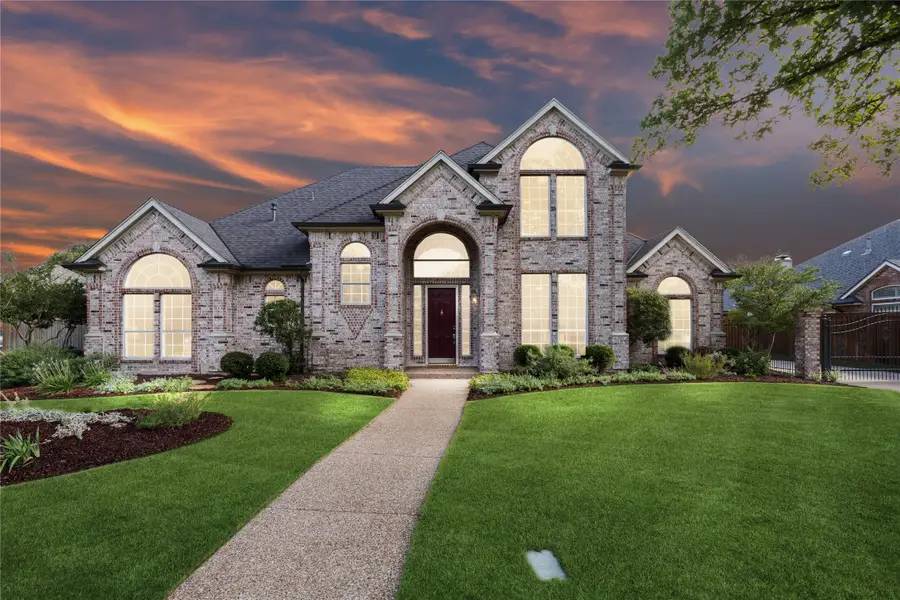
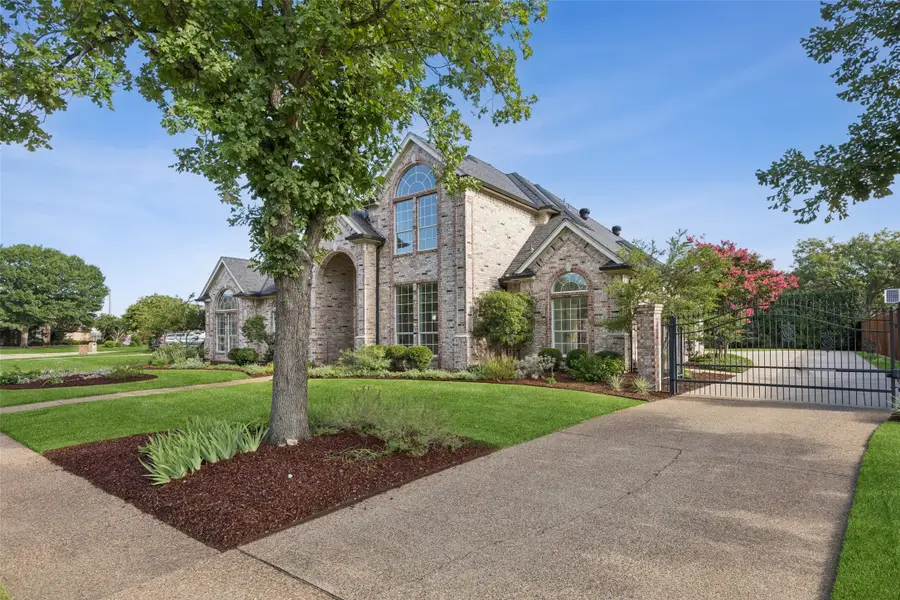
2010 Frances Drive,Colleyville, TX 76034
$995,000
- 4 Beds
- 4 Baths
- 3,761 sq. ft.
- Single family
- Pending
Listed by:ginger pickett817-783-4605
Office:redfin corporation
MLS#:20977749
Source:GDAR
Price summary
- Price:$995,000
- Price per sq. ft.:$264.56
- Monthly HOA dues:$18.33
About this home
MORTGAGE SAVINGS MAY BE AVAILABLE FOR BUYERS OF THIS LISTING. CHECK WITH LISTING AGENT. This beautifully updated 4 bedroom, 3.5 bath Colleyville estate offers a perfect blend of style, comfort, and function. You’ll love the completely remodeled kitchen featuring expansive quartz countertops, a large island, breakfast bar, designer lighting, built-in appliances, and a bright breakfast nook—ideal for everyday living and entertaining. The versatile floorplan includes formal living and dining rooms, plus a spacious upstairs family room and media room behind French doors. The remodeled primary suite is a true retreat, boasting a spa-like bath with a brand new frameless glass shower, brand new stand-alone soaking tub, dual vanities, and a generous walk-in closet. Secondary bedrooms are spacious with plenty of storage and natural light. You will appreciate the private backyard oasis with a covered patio, lush landscaping, and a sparkling saltwater pool with easy access from the main living areas. This home is loaded with valuable upgrades, including impact-resistant shingles, a radiant barrier for energy efficiency, and a cooktop wired for either 50A 240V electric or natural gas. Two water heaters. The garage features two 240V outlets—perfect for EV charging, welding, or heavy-duty tools. This is a rare opportunity to own a home that truly checks every box for comfort, efficiency, and lifestyle! 3D tour available online!
Contact an agent
Home facts
- Year built:1996
- Listing Id #:20977749
- Added:56 day(s) ago
- Updated:August 23, 2025 at 07:11 AM
Rooms and interior
- Bedrooms:4
- Total bathrooms:4
- Full bathrooms:3
- Half bathrooms:1
- Living area:3,761 sq. ft.
Heating and cooling
- Cooling:Central Air, Electric
- Heating:Natural Gas
Structure and exterior
- Year built:1996
- Building area:3,761 sq. ft.
- Lot area:0.33 Acres
Schools
- High school:Grapevine
- Middle school:Cross Timbers
- Elementary school:Glenhope
Finances and disclosures
- Price:$995,000
- Price per sq. ft.:$264.56
- Tax amount:$11,396
New listings near 2010 Frances Drive
- New
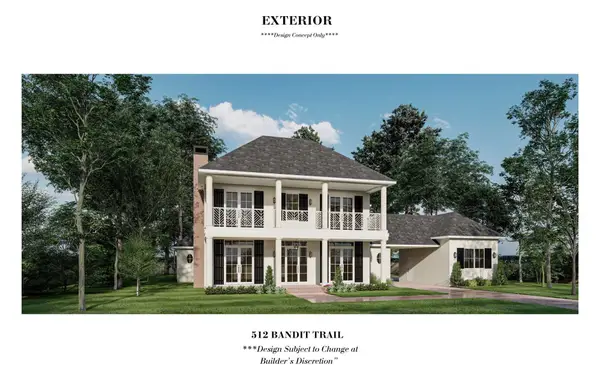 $3,099,000Active5 beds 6 baths5,522 sq. ft.
$3,099,000Active5 beds 6 baths5,522 sq. ft.512 Bandit Trail, Colleyville, TX 76034
MLS# 21036078Listed by: ALLIE BETH ALLMAN & ASSOC. - New
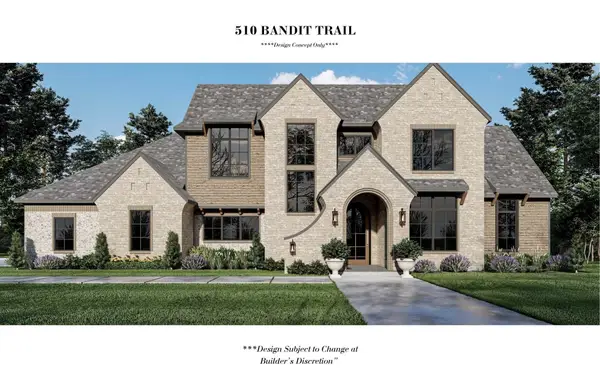 $2,999,000Active4 beds 5 baths5,394 sq. ft.
$2,999,000Active4 beds 5 baths5,394 sq. ft.510 Bandit Trail, Colleyville, TX 76034
MLS# 21036089Listed by: ALLIE BETH ALLMAN & ASSOC. - Open Sat, 11am to 1pmNew
 $1,550,000Active5 beds 6 baths5,001 sq. ft.
$1,550,000Active5 beds 6 baths5,001 sq. ft.1820 Camden Green, Colleyville, TX 76034
MLS# 21036579Listed by: SMART REALTY - New
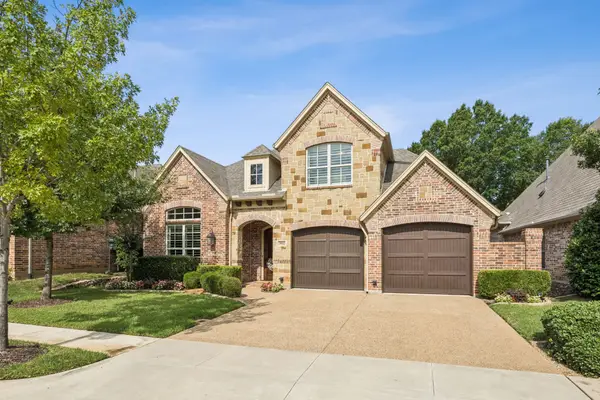 $989,000Active3 beds 3 baths3,085 sq. ft.
$989,000Active3 beds 3 baths3,085 sq. ft.3912 Ivy Glen Court, Colleyville, TX 76034
MLS# 21028090Listed by: COMPASS RE TEXAS, LLC - Open Sun, 2 to 4pmNew
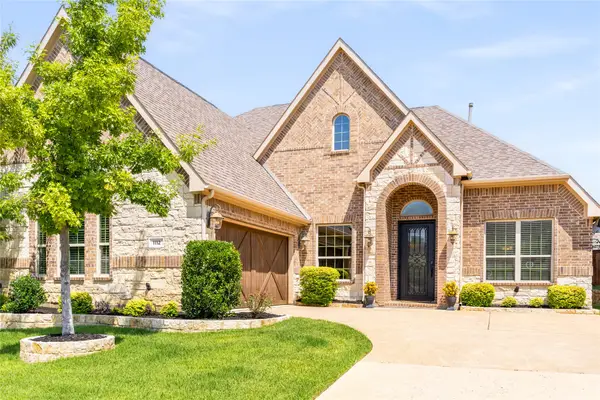 $890,000Active4 beds 4 baths2,908 sq. ft.
$890,000Active4 beds 4 baths2,908 sq. ft.1112 Rhett Drive, Colleyville, TX 76034
MLS# 21036653Listed by: EBBY HALLIDAY, REALTORS - New
 $925,000Active4 beds 3 baths3,403 sq. ft.
$925,000Active4 beds 3 baths3,403 sq. ft.4303 Lexington Parkway, Colleyville, TX 76034
MLS# 21039034Listed by: KELLER WILLIAMS REALTY - Open Sun, 1 to 3pmNew
 $760,000Active4 beds 3 baths3,159 sq. ft.
$760,000Active4 beds 3 baths3,159 sq. ft.4108 Coachman Lane, Colleyville, TX 76034
MLS# 21035341Listed by: C21 FINE HOMES JUDGE FITE - New
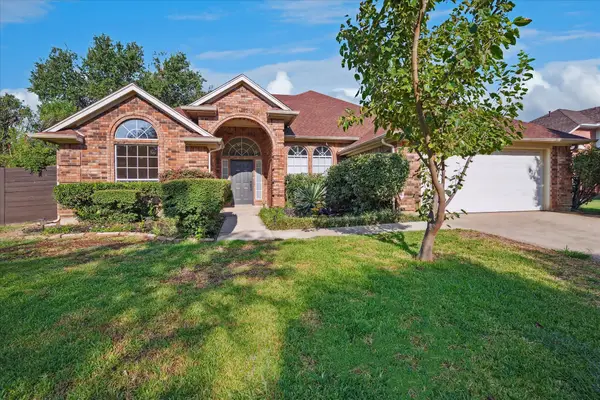 $615,000Active3 beds 2 baths2,057 sq. ft.
$615,000Active3 beds 2 baths2,057 sq. ft.4910 Shadowood Trail, Colleyville, TX 76034
MLS# 21021936Listed by: SOPHIE TEL DIAZ REAL ESTATE - Open Sun, 2 to 4pmNew
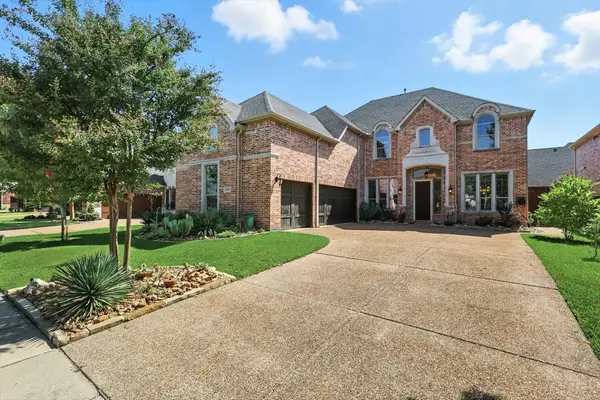 $795,000Active4 beds 4 baths3,626 sq. ft.
$795,000Active4 beds 4 baths3,626 sq. ft.5903 Crescent Lane, Colleyville, TX 76034
MLS# 21029885Listed by: KELLER WILLIAMS REALTY-FM - Open Sun, 3 to 5pmNew
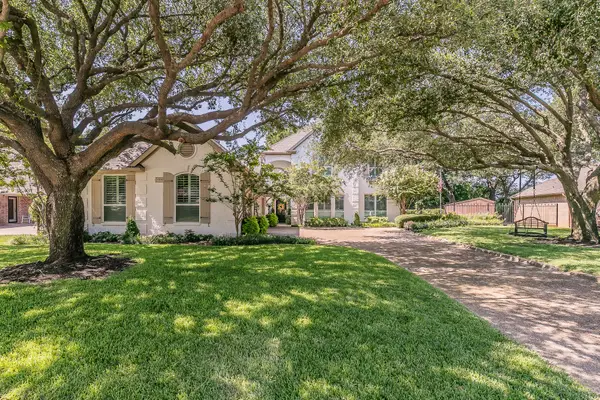 $873,000Active4 beds 4 baths2,930 sq. ft.
$873,000Active4 beds 4 baths2,930 sq. ft.6810 Kennedy Drive, Colleyville, TX 76034
MLS# 21032371Listed by: FATHOM REALTY
