511 Shelton Drive, Colleyville, TX 76034
Local realty services provided by:Better Homes and Gardens Real Estate The Bell Group
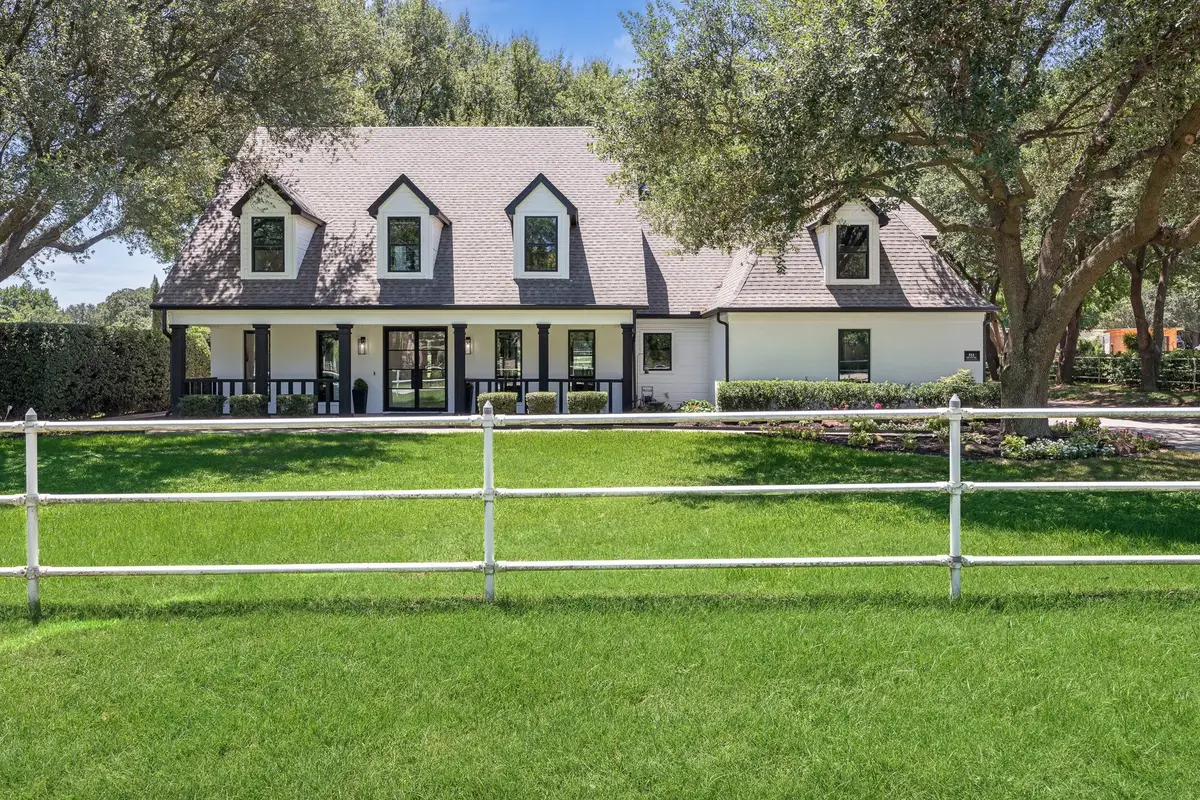

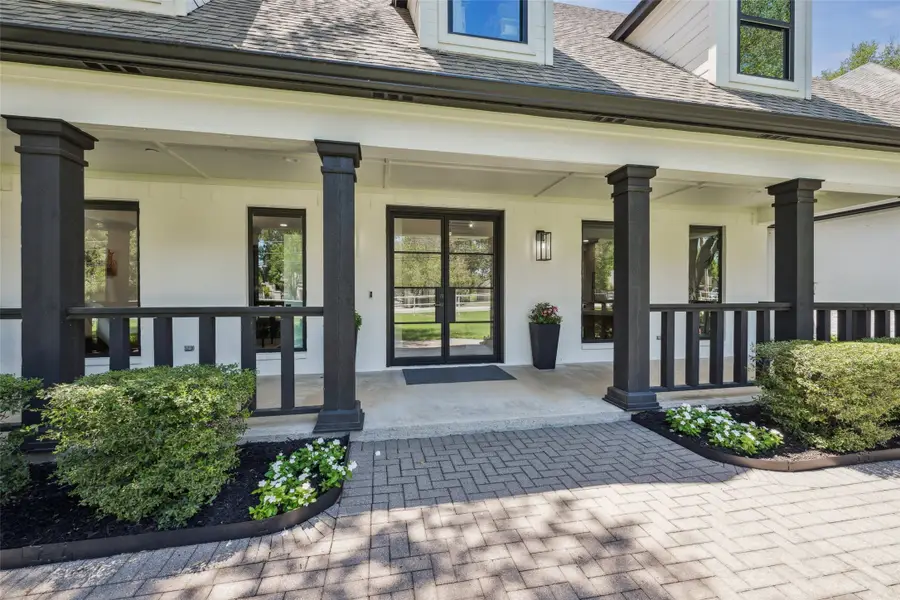
Listed by:nanette ecklund-luker817-235-8260
Office:allie beth allman & associates
MLS#:21007368
Source:GDAR
Price summary
- Price:$2,000,000
- Price per sq. ft.:$546.15
About this home
Experience the perfect balance where modern sophistication meets classic Texas charm at this beautifully reimagined property in the heart of Colleyville. Set on lush acreage shaded by mature trees, this exceptional property combines a fully renovated modern farmhouse with equestrian-friendly amenities—creating a rare offering in one of DFW’s most coveted communities.
Step inside to discover an open, airy floor plan where natural light pours through expansive windows, framing serene views of the grounds. The chef’s kitchen is the centerpiece of the home, featuring custom cabinetry, premium appliances, and a striking island that seamlessly connects to the living and dining areas. The living room is anchored by a sleek fireplace and flanked by built-in shelving, making it as stylish as it is inviting.
The first-floor primary suite offers a private retreat, complete with a spa-inspired bath featuring a soaking tub, dual vanities, and dramatic black-and-white marble. Upstairs, you’ll find three additional bedrooms, a spacious family room with a bar, and flexible space for relaxation or play.
Work-from-home days are elevated by the dedicated office, while wide-plank hardwood floors throughout bring warmth and continuity to every room.
Outside, the property opens up to an expansive patio perfect for entertaining, a fenced pasture, and a well-maintained barn with stalls, ideal for horses or hobby livestock. The land offers endless possibilities—whether you dream of gardening, riding, or simply enjoying the peaceful setting beneath the shade of mature oaks.
Located just minutes from top-rated Colleyville schools, shopping, and dining, yet offering the privacy and space of true country living, 511 Shelton Drive is more than a home—it’s a lifestyle.
Contact an agent
Home facts
- Year built:1997
- Listing Id #:21007368
- Added:24 day(s) ago
- Updated:August 22, 2025 at 07:33 AM
Rooms and interior
- Bedrooms:4
- Total bathrooms:4
- Full bathrooms:3
- Half bathrooms:1
- Living area:3,662 sq. ft.
Heating and cooling
- Cooling:Ceiling Fans, Central Air, Electric
- Heating:Central, Natural Gas
Structure and exterior
- Roof:Composition
- Year built:1997
- Building area:3,662 sq. ft.
- Lot area:1.27 Acres
Schools
- High school:Grapevine
- Middle school:Colleyville
- Elementary school:Colleyville
Utilities
- Water:Well
Finances and disclosures
- Price:$2,000,000
- Price per sq. ft.:$546.15
- Tax amount:$14,906
New listings near 511 Shelton Drive
- Open Sun, 2 to 4pmNew
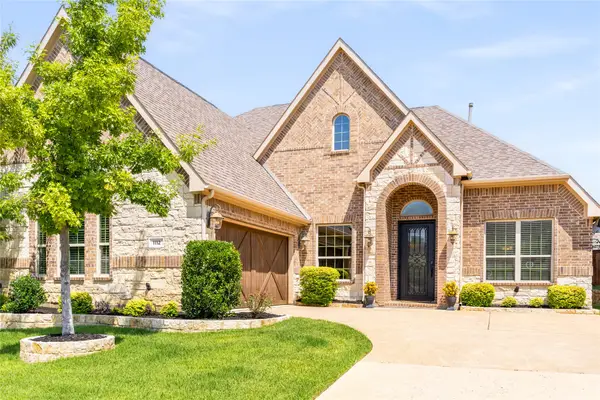 $890,000Active4 beds 4 baths2,908 sq. ft.
$890,000Active4 beds 4 baths2,908 sq. ft.1112 Rhett Drive, Colleyville, TX 76034
MLS# 21036653Listed by: EBBY HALLIDAY, REALTORS - New
 $925,000Active4 beds 3 baths3,403 sq. ft.
$925,000Active4 beds 3 baths3,403 sq. ft.4303 Lexington Parkway, Colleyville, TX 76034
MLS# 21039034Listed by: KELLER WILLIAMS REALTY - Open Sat, 1 to 3pmNew
 $760,000Active4 beds 3 baths3,159 sq. ft.
$760,000Active4 beds 3 baths3,159 sq. ft.4108 Coachman Lane, Colleyville, TX 76034
MLS# 21035341Listed by: C21 FINE HOMES JUDGE FITE - New
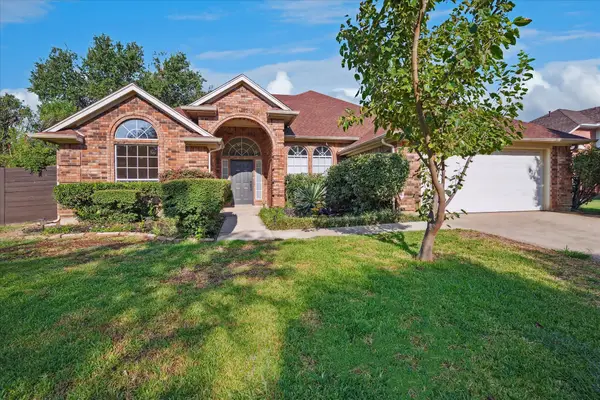 $615,000Active3 beds 2 baths2,057 sq. ft.
$615,000Active3 beds 2 baths2,057 sq. ft.4910 Shadowood Trail, Colleyville, TX 76034
MLS# 21021936Listed by: SOPHIE TEL DIAZ REAL ESTATE - Open Sat, 1 to 3pmNew
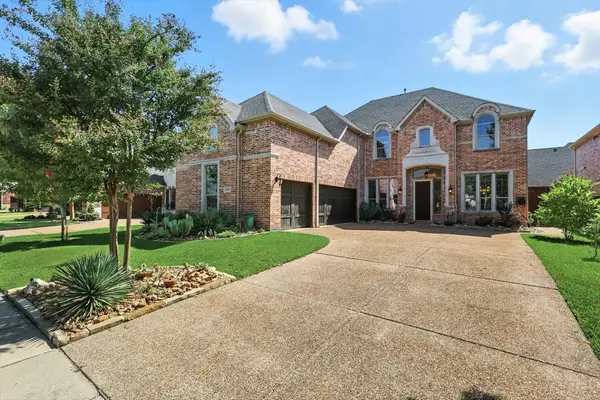 $795,000Active4 beds 4 baths3,626 sq. ft.
$795,000Active4 beds 4 baths3,626 sq. ft.5903 Crescent Lane, Colleyville, TX 76034
MLS# 21029885Listed by: KELLER WILLIAMS REALTY-FM - Open Sat, 12 to 2pmNew
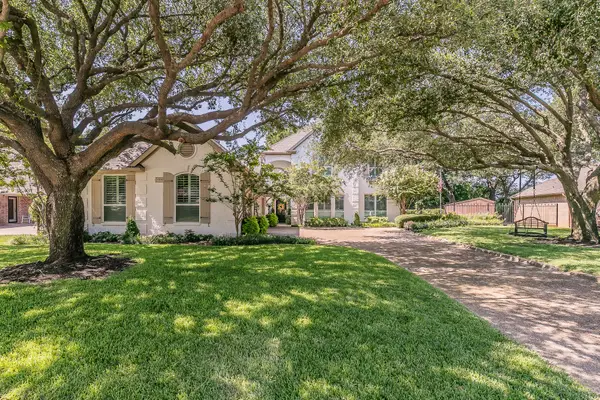 $873,000Active4 beds 4 baths2,930 sq. ft.
$873,000Active4 beds 4 baths2,930 sq. ft.6810 Kennedy Drive, Colleyville, TX 76034
MLS# 21032371Listed by: FATHOM REALTY - New
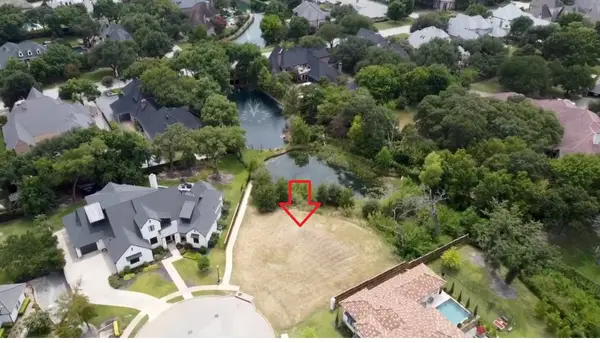 $998,786Active0.54 Acres
$998,786Active0.54 Acres4812 Carmel Place, Colleyville, TX 76034
MLS# 21032496Listed by: KELLER WILLIAMS LEGACY - New
 $1,150,000Active4 beds 4 baths4,166 sq. ft.
$1,150,000Active4 beds 4 baths4,166 sq. ft.2805 Red Oak Court E, Colleyville, TX 76034
MLS# 21032998Listed by: TEXAS MLS REALTY - New
 $1,000,000Active4 beds 4 baths3,349 sq. ft.
$1,000,000Active4 beds 4 baths3,349 sq. ft.6205 Lantana Court, Colleyville, TX 76034
MLS# 21032393Listed by: SOPHIE TEL DIAZ REAL ESTATE - New
 $749,900Active4 beds 4 baths3,227 sq. ft.
$749,900Active4 beds 4 baths3,227 sq. ft.104 Greenbriar, Colleyville, TX 76034
MLS# 21021606Listed by: 1ST BROKERAGE

