6300 Connie Lane, Colleyville, TX 76034
Local realty services provided by:Better Homes and Gardens Real Estate Winans
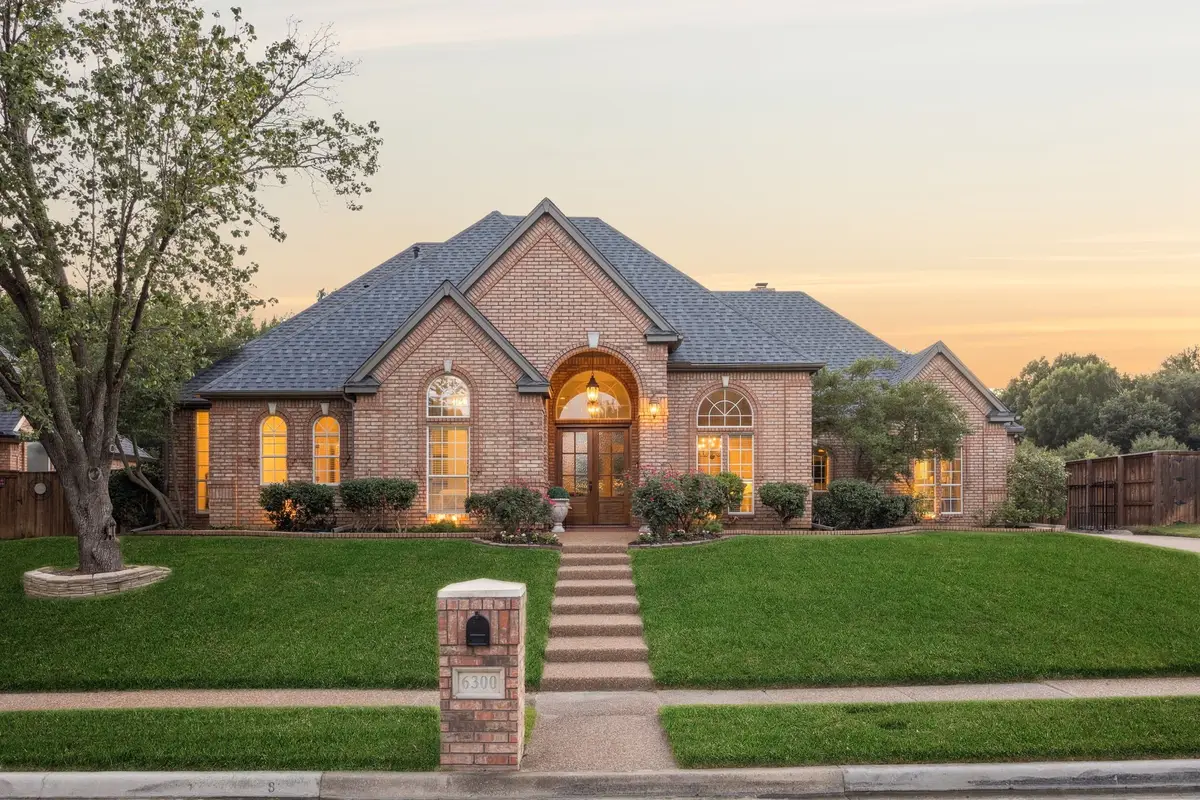
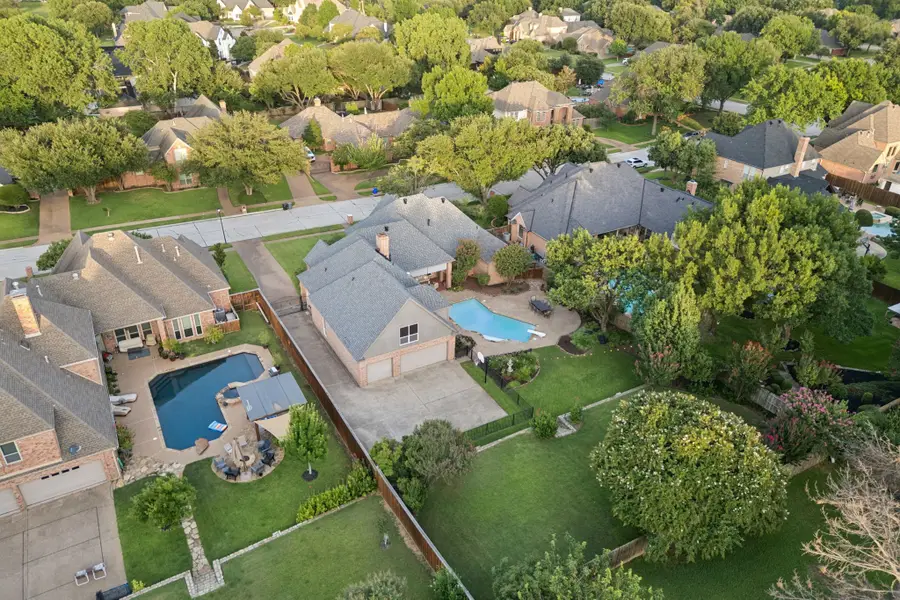
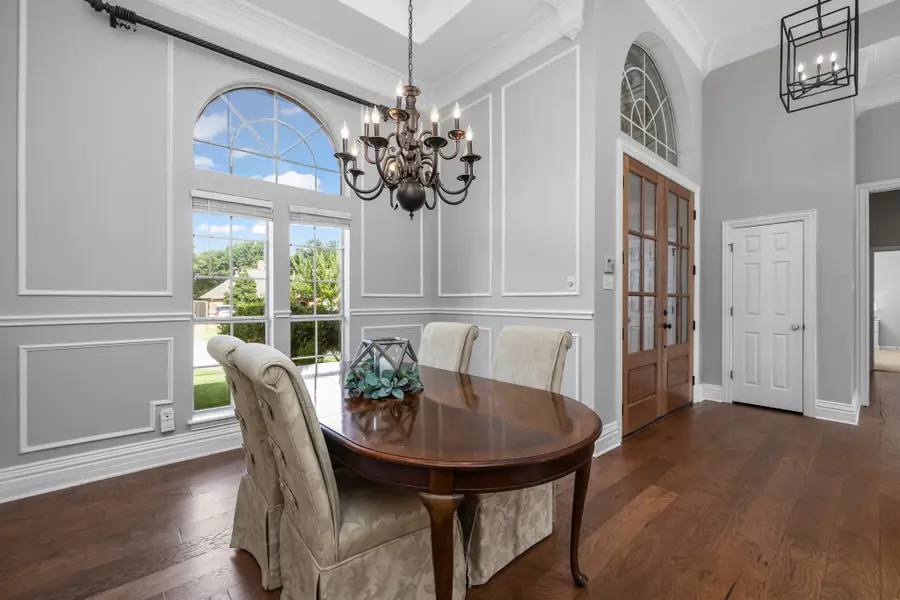
Listed by:alisha rosse817-796-9583
Office:real broker, llc.
MLS#:20980769
Source:GDAR
Price summary
- Price:$1,035,000
- Price per sq. ft.:$278.6
- Monthly HOA dues:$37.5
About this home
Welcome to 6300 Connie Lane - where lifestyle and location come together in one of Colleyville’s most desirable neighborhoods, Highland Meadows. Situated on nearly half an acre and within walking distance to Kimzey Park which was recently updated and the highly sought after Glenhope Elementary which also houses the top rated Aspire Program within GCISD. If you are looking for a true sense of community this is the home for you.
Are you looking for a home that has been recently updated? This 1.5-story home has been meticulously maintained and features all four bedrooms and private pocket study with custom built-ins on the first floor, plus a spacious game room with half bath upstairs —offering both functionality and flexibility for modern living. The main living and dining areas lead into a warm, open room with a fireplace, custom cabinetry, and wet bar—perfect for gatherings. The kitchen has been fully updated over the years with updated cabinets, granite countertops, gas cooktop, stainless steel appliances, built-in refrigerator, and breakfast bar, making it the heart of the home. The private primary suite features space for a sitting area, along with dual vanities, jetted tub, and separate shower. Three additional bedrooms and two full baths round out the first floor. Step outside to enjoy a covered patio with roller shades, a diving pool, and a separate grassy yard—ideal for pets or play. The home includes an electric gate, three-car garage with extra storage, and fencing for privacy and security. Recent updates include new flooring-2023, fresh paint, updated light fixtures, partial window replacement-2023, new front entry-2025, and a new roof scheduled for installation. Enjoy the convenience of nearby parks, restaurants, shopping, and easy access to DFW Airport—this is a home where comfort, community, and connection truly thrive.
Contact an agent
Home facts
- Year built:1991
- Listing Id #:20980769
- Added:58 day(s) ago
- Updated:August 23, 2025 at 11:36 AM
Rooms and interior
- Bedrooms:4
- Total bathrooms:4
- Full bathrooms:3
- Half bathrooms:1
- Living area:3,715 sq. ft.
Heating and cooling
- Cooling:Ceiling Fans, Central Air, Electric, Zoned
- Heating:Central, Natural Gas, Zoned
Structure and exterior
- Roof:Composition
- Year built:1991
- Building area:3,715 sq. ft.
- Lot area:0.46 Acres
Schools
- High school:Grapevine
- Middle school:Cross Timbers
- Elementary school:Glenhope
Finances and disclosures
- Price:$1,035,000
- Price per sq. ft.:$278.6
- Tax amount:$12,949
New listings near 6300 Connie Lane
- New
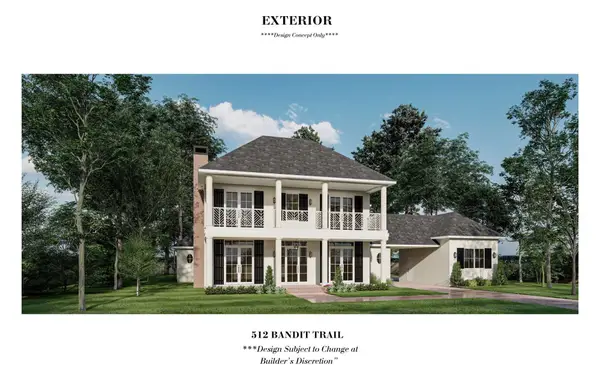 $3,099,000Active5 beds 6 baths5,522 sq. ft.
$3,099,000Active5 beds 6 baths5,522 sq. ft.512 Bandit Trail, Colleyville, TX 76034
MLS# 21036078Listed by: ALLIE BETH ALLMAN & ASSOC. - New
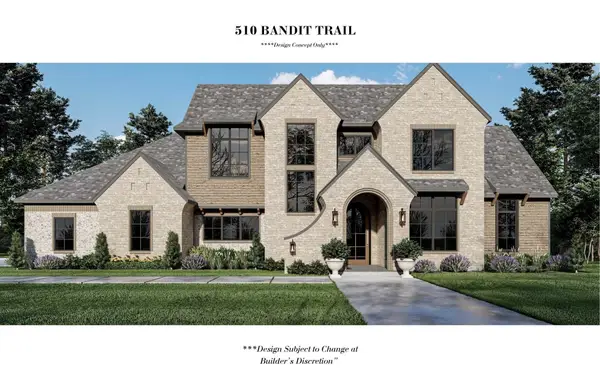 $2,999,000Active4 beds 5 baths5,394 sq. ft.
$2,999,000Active4 beds 5 baths5,394 sq. ft.510 Bandit Trail, Colleyville, TX 76034
MLS# 21036089Listed by: ALLIE BETH ALLMAN & ASSOC. - Open Sat, 11am to 1pmNew
 $1,550,000Active5 beds 6 baths5,001 sq. ft.
$1,550,000Active5 beds 6 baths5,001 sq. ft.1820 Camden Green, Colleyville, TX 76034
MLS# 21036579Listed by: SMART REALTY - New
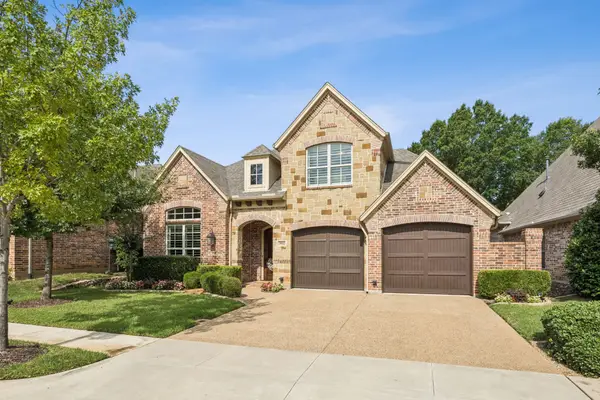 $989,000Active3 beds 3 baths3,085 sq. ft.
$989,000Active3 beds 3 baths3,085 sq. ft.3912 Ivy Glen Court, Colleyville, TX 76034
MLS# 21028090Listed by: COMPASS RE TEXAS, LLC - Open Sun, 2 to 4pmNew
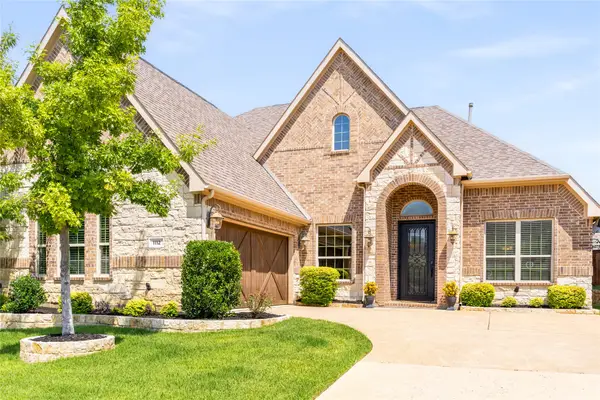 $890,000Active4 beds 4 baths2,908 sq. ft.
$890,000Active4 beds 4 baths2,908 sq. ft.1112 Rhett Drive, Colleyville, TX 76034
MLS# 21036653Listed by: EBBY HALLIDAY, REALTORS - New
 $925,000Active4 beds 3 baths3,403 sq. ft.
$925,000Active4 beds 3 baths3,403 sq. ft.4303 Lexington Parkway, Colleyville, TX 76034
MLS# 21039034Listed by: KELLER WILLIAMS REALTY - Open Sun, 1 to 3pmNew
 $760,000Active4 beds 3 baths3,159 sq. ft.
$760,000Active4 beds 3 baths3,159 sq. ft.4108 Coachman Lane, Colleyville, TX 76034
MLS# 21035341Listed by: C21 FINE HOMES JUDGE FITE - New
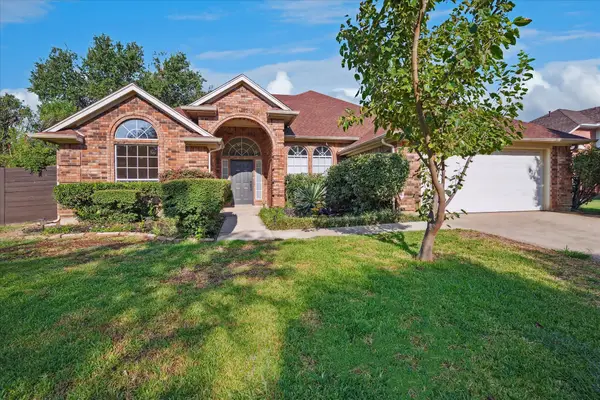 $615,000Active3 beds 2 baths2,057 sq. ft.
$615,000Active3 beds 2 baths2,057 sq. ft.4910 Shadowood Trail, Colleyville, TX 76034
MLS# 21021936Listed by: SOPHIE TEL DIAZ REAL ESTATE - Open Sun, 2 to 4pmNew
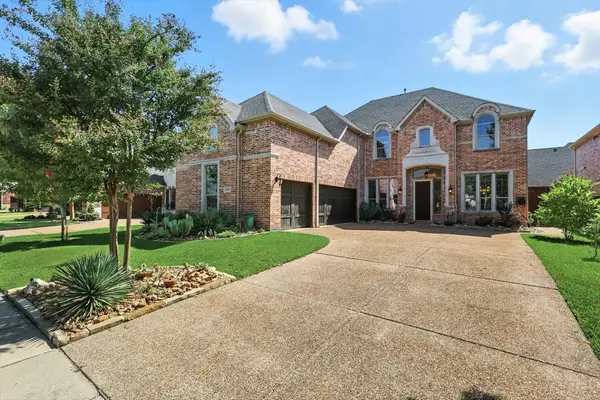 $795,000Active4 beds 4 baths3,626 sq. ft.
$795,000Active4 beds 4 baths3,626 sq. ft.5903 Crescent Lane, Colleyville, TX 76034
MLS# 21029885Listed by: KELLER WILLIAMS REALTY-FM - Open Sun, 3 to 5pmNew
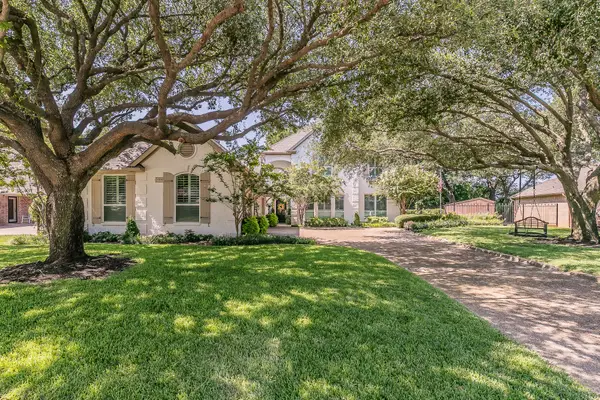 $873,000Active4 beds 4 baths2,930 sq. ft.
$873,000Active4 beds 4 baths2,930 sq. ft.6810 Kennedy Drive, Colleyville, TX 76034
MLS# 21032371Listed by: FATHOM REALTY
