6602 Charleston Drive, Colleyville, TX 76034
Local realty services provided by:Better Homes and Gardens Real Estate Rhodes Realty
Listed by:amanda anderson817-310-5200
Office:re/max trinity
MLS#:21063930
Source:GDAR
Price summary
- Price:$835,000
- Price per sq. ft.:$245.66
- Monthly HOA dues:$18.33
About this home
Welcome to 6602 Charleston Drive! This beautifully cared-for home is a rare find in Colleyville at this price point. Just steps from the neighborhood pond and park, it offers an ideal location with quick access to DFW Airport, major highways, shopping and dining. Inside you are greeted by stunning wood floors and a bright, open flow creating a warm and inviting feel. With 4 spacious bedrooms plus a private office, there’s room for everyone to work, play and relax. The kitchen opens to the living area, making everyday life and entertaining easy. Step outside to a private backyard with a sparkling pool resurfaced 2022 perfect for family fun and summer gatherings. A 3-car garage adds plenty of storage and convenience. This home combines comfort, style and location in one move-in ready package – this is a wonderful opportunity for you to put down roots on the best street in Colleyville.
Contact an agent
Home facts
- Year built:1992
- Listing ID #:21063930
- Added:2 day(s) ago
- Updated:September 21, 2025 at 11:43 AM
Rooms and interior
- Bedrooms:4
- Total bathrooms:4
- Full bathrooms:3
- Half bathrooms:1
- Living area:3,399 sq. ft.
Heating and cooling
- Cooling:Ceiling Fans, Central Air, Electric
- Heating:Central, Fireplaces
Structure and exterior
- Roof:Composition
- Year built:1992
- Building area:3,399 sq. ft.
- Lot area:0.25 Acres
Schools
- High school:Grapevine
- Middle school:Cross Timbers
- Elementary school:Glenhope
Finances and disclosures
- Price:$835,000
- Price per sq. ft.:$245.66
- Tax amount:$11,190
New listings near 6602 Charleston Drive
- New
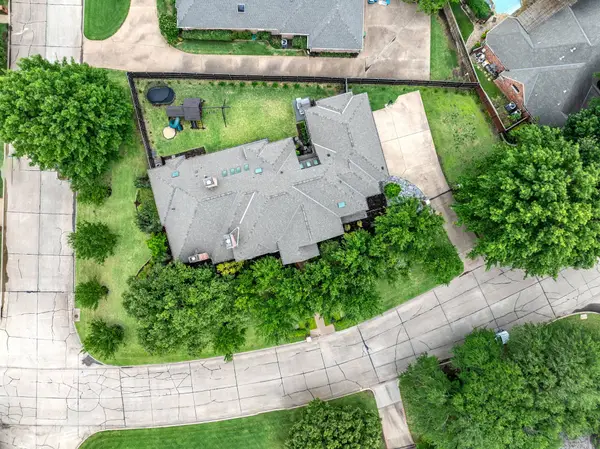 $1,525,000Active4 beds 5 baths5,299 sq. ft.
$1,525,000Active4 beds 5 baths5,299 sq. ft.7607 Monticello Parkway, Colleyville, TX 76034
MLS# 21065697Listed by: MAGNOLIA REALTY GRAPEVINE - New
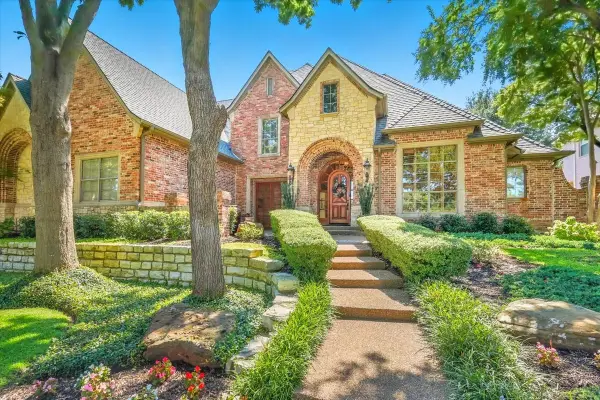 $1,550,000Active5 beds 5 baths5,349 sq. ft.
$1,550,000Active5 beds 5 baths5,349 sq. ft.2617 Independence Road, Colleyville, TX 76034
MLS# 21064596Listed by: MONUMENT REALTY - Open Sun, 2 to 4pmNew
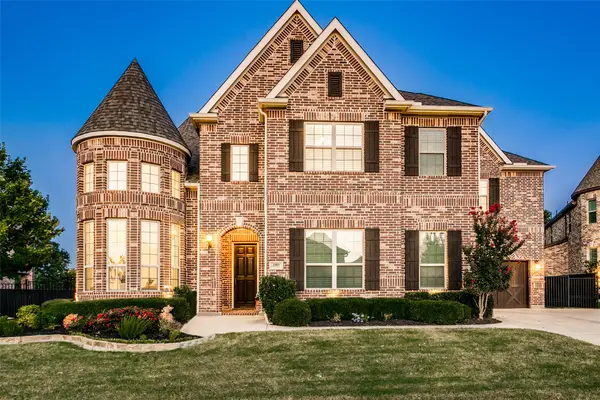 $1,295,000Active4 beds 5 baths4,877 sq. ft.
$1,295,000Active4 beds 5 baths4,877 sq. ft.6809 Strauss, Colleyville, TX 76034
MLS# 21054584Listed by: COMPASS RE TEXAS, LLC - New
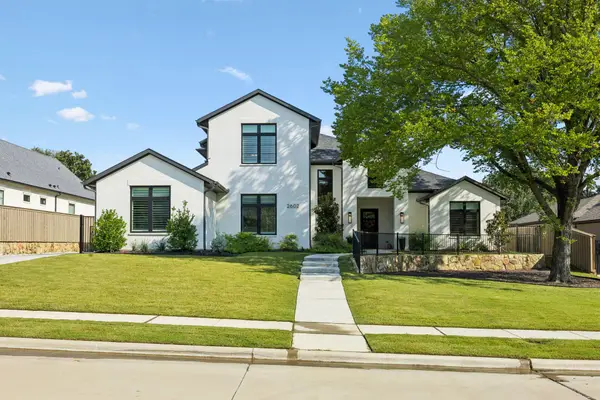 $2,399,000Active4 beds 5 baths4,164 sq. ft.
$2,399,000Active4 beds 5 baths4,164 sq. ft.2602 Pointe Court, Colleyville, TX 76034
MLS# 21064092Listed by: CLAY STAPP + CO - Open Sun, 1 to 3pmNew
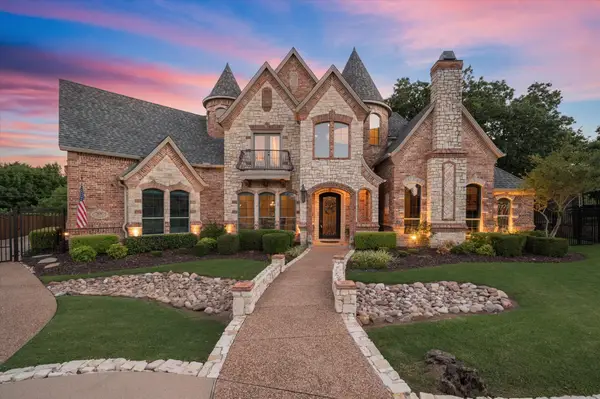 $1,250,000Active5 beds 6 baths5,230 sq. ft.
$1,250,000Active5 beds 6 baths5,230 sq. ft.509 Liberty Court, Colleyville, TX 76034
MLS# 21042570Listed by: THE WALL TEAM REALTY ASSOC - Open Sun, 2 to 4pmNew
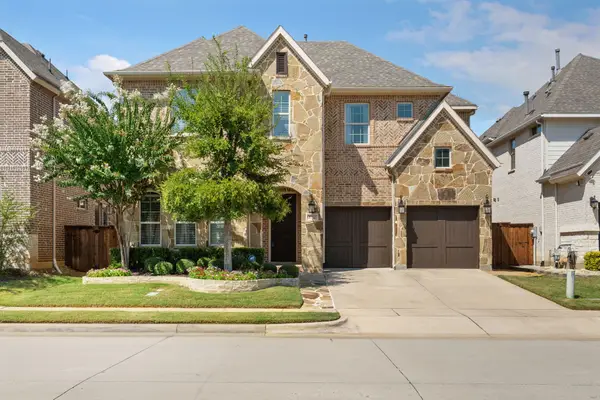 $900,000Active4 beds 4 baths3,604 sq. ft.
$900,000Active4 beds 4 baths3,604 sq. ft.3712 Rothschild Boulevard, Colleyville, TX 76034
MLS# 21055255Listed by: DOUGLAS ELLIMAN REAL ESTATE - Open Sun, 12am to 2pmNew
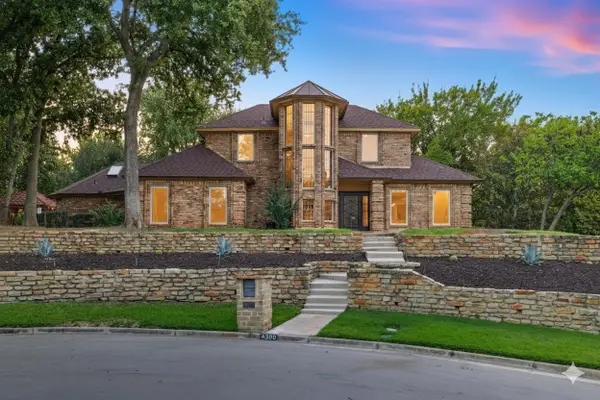 $1,050,000Active4 beds 4 baths3,821 sq. ft.
$1,050,000Active4 beds 4 baths3,821 sq. ft.4300 Eaton Circle, Colleyville, TX 76034
MLS# 21049650Listed by: REAL BROKER, LLC - New
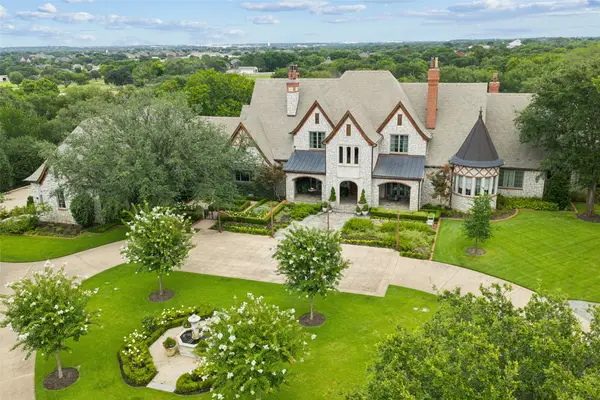 $7,950,000Active5 beds 7 baths9,599 sq. ft.
$7,950,000Active5 beds 7 baths9,599 sq. ft.6401 Westcoat Drive, Colleyville, TX 76034
MLS# 21050293Listed by: KELLER WILLIAMS REALTY 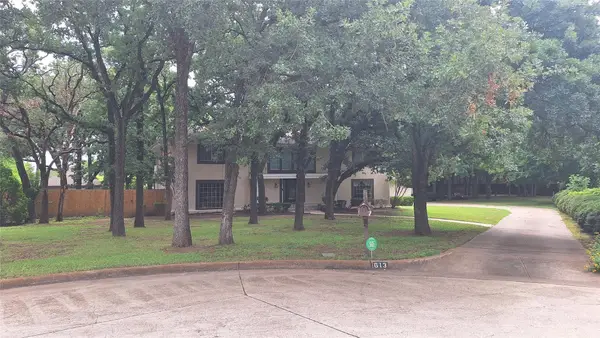 $625,000Active0.68 Acres
$625,000Active0.68 Acres613 Colts Neck Court, Colleyville, TX 76034
MLS# 21043512Listed by: THE MICHAEL GROUP REAL ESTATE
