712 Sawyer Drive, Colleyville, TX 76034
Local realty services provided by:Better Homes and Gardens Real Estate Winans
Listed by:gaylene anders817-481-5882
Office:ebby halliday, realtors
MLS#:20865662
Source:GDAR
Price summary
- Price:$2,225,000
- Price per sq. ft.:$433.55
- Monthly HOA dues:$197.75
About this home
Exquisite Willowtree Custom Home was completed in 2023 and is move-in ready. Stunning and thoughtfully designed transitional modern in privately gated Legacy North on almost a half acre treed lot offers 5 bedrooms, 5 full and 1 half baths, 4 car garage, ensuite bathrooms, 2 utility rooms, downstairs media, office, game room, solid-core doors throughout, luxury engineered white oak flooring, remote controlled window treatments, museum finish walls. Open floor plan welcomes you into a chef’s kitchen complete with Wolf appliance package, built-in refrigerator, seamless white and wood cabinetry, oversized Taj Mahal quartzite island and counters, double convection ovens, drawer microwave, 6 burner range with griddle. Living room features linear fireplace and sliding doors overlooking expansive backyard. Primary bedroom with his-and-hers closets, double shower, soaker tub. Private guest suite down offers huge walk-in shower. Second living down is utilized as a media and offers wet bar, wine fridge, black-out window treatments and sliding door to patio. Upstairs offers 3 bedrooms, game, utility, walk-out attic with huge floored storage, spray foam encapsulated for energy efficiency. The outdoor living area is perfect for entertaining and offers a covered patio area, built-in grill, stone fireplace, infrared heaters, zoysia grass. The electronic privacy screens on the patio offer the perfect blend of indoor-outdoor living, creating an inviting space for hosting gatherings. Plenty of room for pool, pets and play. Four garages with epoxy floors and space for extended parking on driveway. Seller is prepared to offer a reasonable pool allowance if a buyer would prefer a pool. Seller will also pay a year's worth of HOA dues at closing. Gorgeous!
Contact an agent
Home facts
- Year built:2023
- Listing ID #:20865662
- Added:205 day(s) ago
- Updated:October 04, 2025 at 07:31 AM
Rooms and interior
- Bedrooms:5
- Total bathrooms:6
- Full bathrooms:5
- Half bathrooms:1
- Living area:5,132 sq. ft.
Heating and cooling
- Cooling:Ceiling Fans, Central Air, Electric, Zoned
- Heating:Central, Natural Gas, Zoned
Structure and exterior
- Roof:Composition
- Year built:2023
- Building area:5,132 sq. ft.
- Lot area:0.46 Acres
Schools
- High school:Keller
- Middle school:Keller
- Elementary school:Liberty
Finances and disclosures
- Price:$2,225,000
- Price per sq. ft.:$433.55
- Tax amount:$37,844
New listings near 712 Sawyer Drive
- New
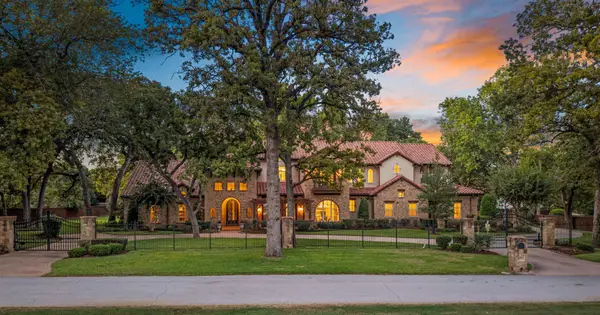 $3,199,999Active5 beds 6 baths6,474 sq. ft.
$3,199,999Active5 beds 6 baths6,474 sq. ft.1916 Renfro Road, Colleyville, TX 76034
MLS# 21073279Listed by: ALLIE BETH ALLMAN & ASSOCIATES - Open Sat, 2 to 4pmNew
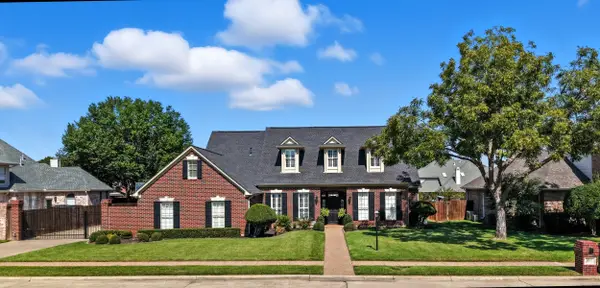 $1,050,000Active4 beds 3 baths3,631 sq. ft.
$1,050,000Active4 beds 3 baths3,631 sq. ft.2008 Kyle Court, Colleyville, TX 76034
MLS# 21073182Listed by: JPAR - PLANO - Open Sun, 1 to 3pmNew
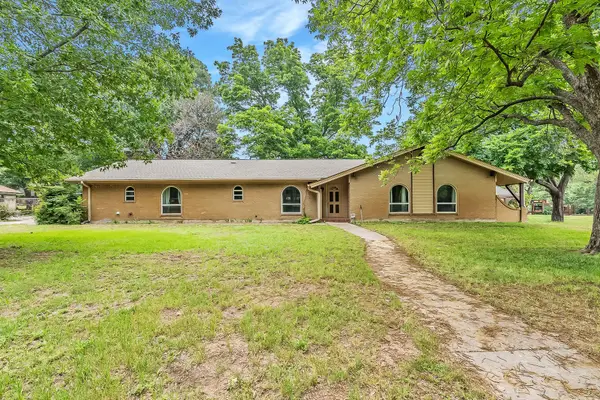 $575,000Active3 beds 2 baths1,852 sq. ft.
$575,000Active3 beds 2 baths1,852 sq. ft.1808 Arthur Drive, Colleyville, TX 76034
MLS# 20942771Listed by: COMPASS RE TEXAS, LLC - New
 $389,233Active4 beds 3 baths2,687 sq. ft.
$389,233Active4 beds 3 baths2,687 sq. ft.203 Bandit, Terrell, TX 75160
MLS# 21076339Listed by: HOMESUSA.COM - Open Sun, 1 to 3pmNew
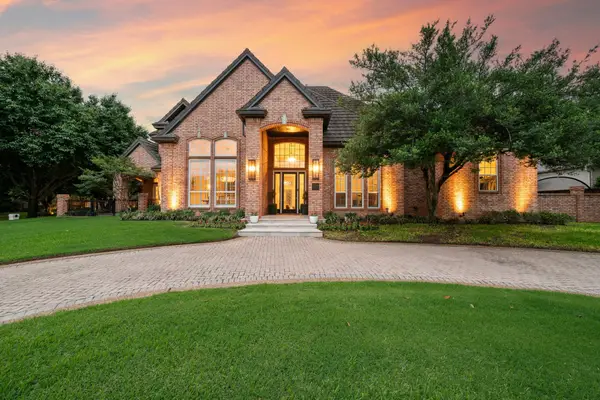 $1,799,900Active5 beds 5 baths5,161 sq. ft.
$1,799,900Active5 beds 5 baths5,161 sq. ft.4106 Buckingham Place, Colleyville, TX 76034
MLS# 21035464Listed by: THE WALL TEAM REALTY ASSOC - Open Sun, 2 to 4pmNew
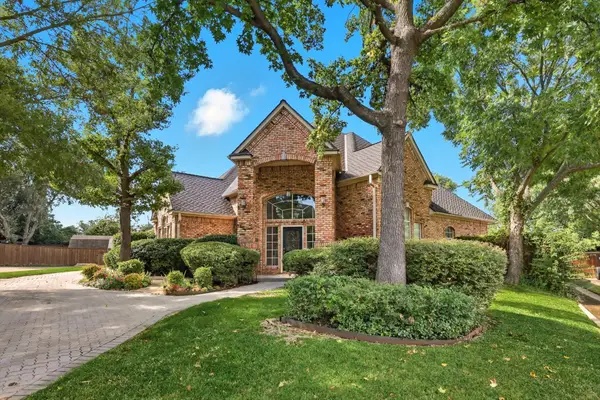 $649,600Active4 beds 3 baths2,761 sq. ft.
$649,600Active4 beds 3 baths2,761 sq. ft.3904 Elmwood Court, Colleyville, TX 76034
MLS# 21071689Listed by: EBBY HALLIDAY, REALTORS - New
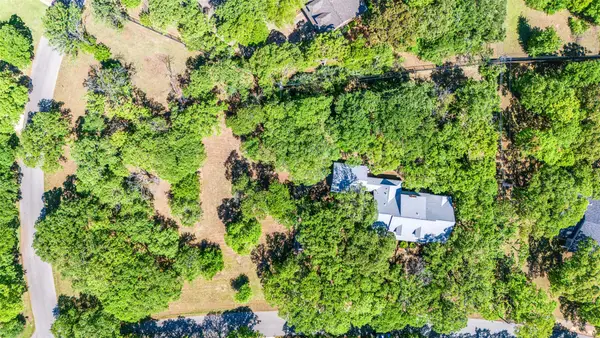 $795,000Active0.83 Acres
$795,000Active0.83 Acres2904 Hickory Hill, Colleyville, TX 76034
MLS# 21073355Listed by: WALL & ASSOCIATES, INC. - New
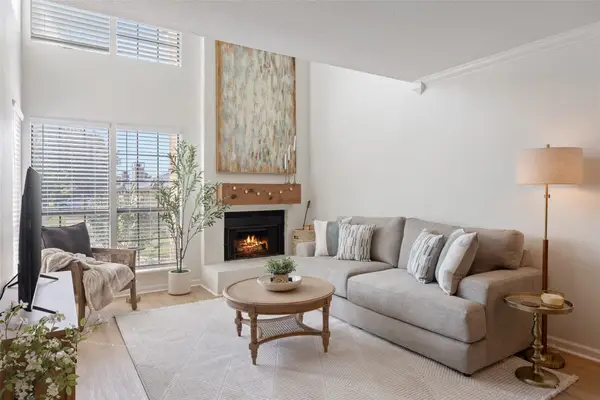 $299,000Active1 beds 2 baths972 sq. ft.
$299,000Active1 beds 2 baths972 sq. ft.1924 Shadowood Trail, Colleyville, TX 76034
MLS# 21072484Listed by: TEXAS ALLY REAL ESTATE GROUP - New
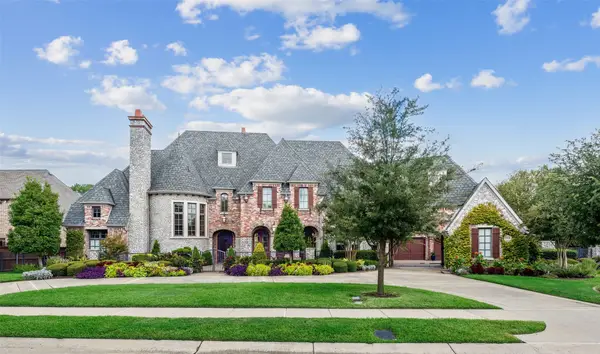 $3,375,000Active5 beds 7 baths7,279 sq. ft.
$3,375,000Active5 beds 7 baths7,279 sq. ft.1719 Byron Nelson Parkway, Colleyville, TX 76092
MLS# 21069933Listed by: ALLIE BETH ALLMAN & ASSOCIATES - New
 $600,000Active3 beds 3 baths2,154 sq. ft.
$600,000Active3 beds 3 baths2,154 sq. ft.3909 Allendale Street, Colleyville, TX 76034
MLS# 21071370Listed by: HART OF TEXAS
