7208 Stilton Court, Colleyville, TX 76034
Local realty services provided by:Better Homes and Gardens Real Estate Winans
Listed by: shannon burchett-bryant
Office: elite real estate texas
MLS#:20963652
Source:GDAR
Price summary
- Price:$1,599,000
- Price per sq. ft.:$346.48
- Monthly HOA dues:$116.67
About this home
Situated in the prestigious golf course community of the Cascades of Timarron, this custom Mediterranean style home offers resort style living with timeless elegance and modern comfort. Surrounded by lush landscaping, the residence makes a stunning first impression with its custom art glass front door and grand foyer featuring a sweeping staircase and soaring ceilings.
The open floorplan showcases a chef’s kitchen equipped with a built in Sub-Zero refrigerator, high end appliances, and custom cabinetry. The spacious living areas flow seamlessly, creating a perfect setting for gatherings large and small.
The first floor features a beautiful study, ideal for a home office or private library. The luxurious primary suite is a serene retreat with a spa like bath, including a soaking tub, walk in shower, dual vanities, and a massive walk in closet. A secondary bedroom on the main level offers ideal accommodations for guests or multigenerational living, with easy access to a nearby full bath that also conveniently opens to the backyard perfect for trips to and from the pool.
Upstairs features two additional bedrooms with ensuite bathrooms, walk in closets, and custom built ins. A versatile loft and a spacious media or bonus room provide flexible space for relaxation, entertainment, or work from home needs.
Step outside to your private resort style backyard oasis, complete with a sparkling pool, spa, and mature landscaping that is perfect for outdoor entertaining or peaceful unwinding.
With exquisite design, thoughtful layout, and luxurious amenities throughout, this spectacular home embodies refined living in one of Colleyville's most sought after neighborhoods.
Contact an agent
Home facts
- Year built:2003
- Listing ID #:20963652
- Added:160 day(s) ago
- Updated:November 29, 2025 at 12:37 PM
Rooms and interior
- Bedrooms:4
- Total bathrooms:4
- Full bathrooms:4
- Living area:4,615 sq. ft.
Heating and cooling
- Cooling:Central Air
- Heating:Central
Structure and exterior
- Year built:2003
- Building area:4,615 sq. ft.
- Lot area:0.3 Acres
Schools
- High school:Grapevine
- Middle school:Cross Timbers
- Elementary school:Glenhope
Finances and disclosures
- Price:$1,599,000
- Price per sq. ft.:$346.48
- Tax amount:$17,993
New listings near 7208 Stilton Court
- New
 $745,000Active4 beds 3 baths2,752 sq. ft.
$745,000Active4 beds 3 baths2,752 sq. ft.504 Bridlewood N, Colleyville, TX 76034
MLS# 21121819Listed by: EXP REALTY, LLC - New
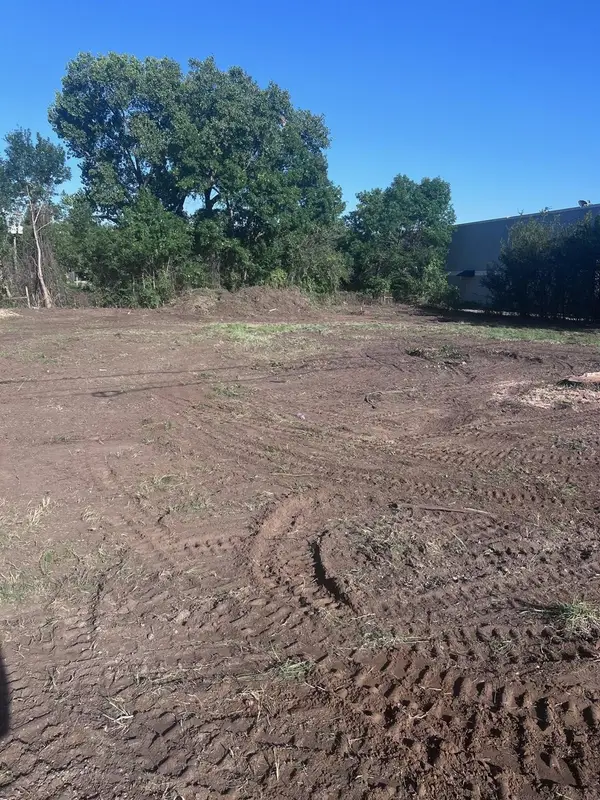 $299,900Active0.3 Acres
$299,900Active0.3 Acres8304 Precinct Line Road, Colleyville, TX 76034
MLS# 21120570Listed by: BENCHMARK SOLD TEAM INC. - Open Sat, 1 to 3pmNew
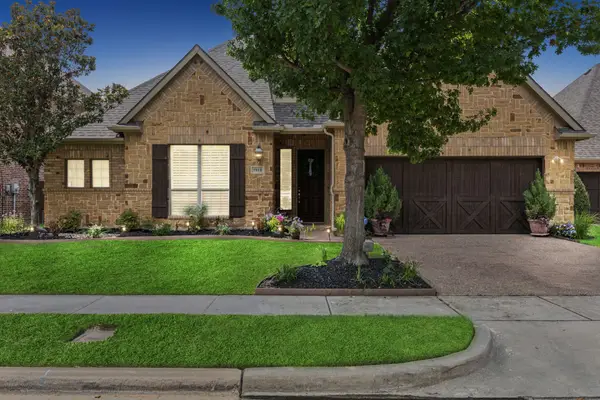 $775,000Active3 beds 3 baths2,829 sq. ft.
$775,000Active3 beds 3 baths2,829 sq. ft.5918 Crescent Lane, Colleyville, TX 76034
MLS# 21117168Listed by: SYNERGY REALTY - Open Sun, 1 to 3pmNew
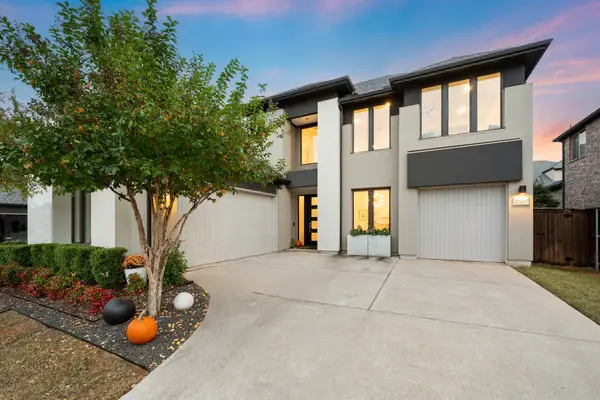 $1,199,999Active3 beds 4 baths3,771 sq. ft.
$1,199,999Active3 beds 4 baths3,771 sq. ft.3509 Lejoie Lane, Colleyville, TX 76034
MLS# 21114320Listed by: THE WALL TEAM REALTY ASSOC - New
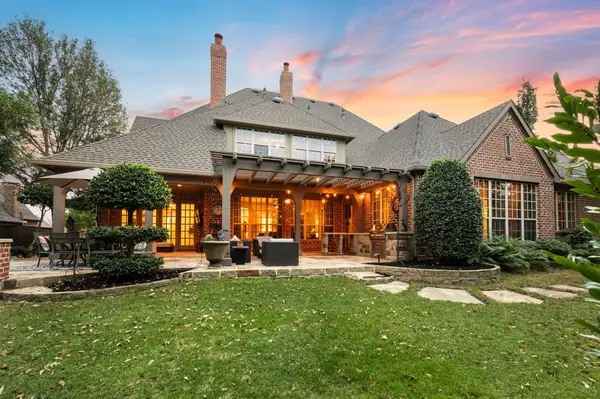 $1,550,000Active5 beds 6 baths5,688 sq. ft.
$1,550,000Active5 beds 6 baths5,688 sq. ft.1804 Stratton Green, Colleyville, TX 76034
MLS# 21115792Listed by: SOPHIE TEL DIAZ REAL ESTATE - Open Sat, 2 to 4pmNew
 $1,550,000Active5 beds 7 baths6,340 sq. ft.
$1,550,000Active5 beds 7 baths6,340 sq. ft.407 Timberline Drive N, Colleyville, TX 76034
MLS# 21101685Listed by: CENTURY 21 MIKE BOWMAN, INC. 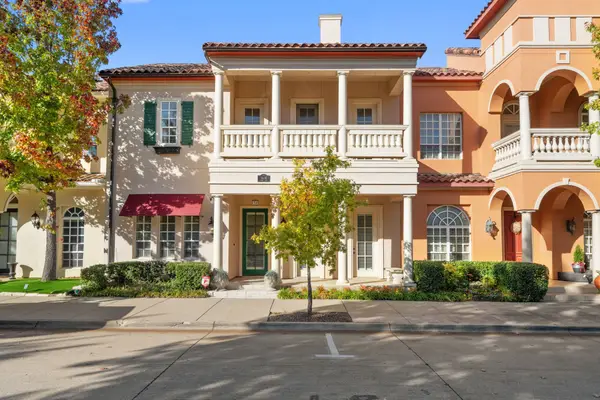 $775,000Active3 beds 4 baths3,157 sq. ft.
$775,000Active3 beds 4 baths3,157 sq. ft.34 Piazza Lane, Colleyville, TX 76034
MLS# 21113705Listed by: CENTURY 21 MIKE BOWMAN, INC.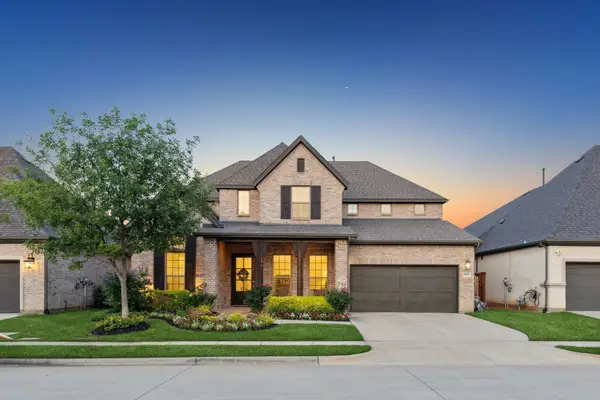 $1,050,000Active4 beds 6 baths4,131 sq. ft.
$1,050,000Active4 beds 6 baths4,131 sq. ft.4005 Campania Court, Colleyville, TX 76034
MLS# 21113284Listed by: BERKSHIRE HATHAWAYHS PENFED TX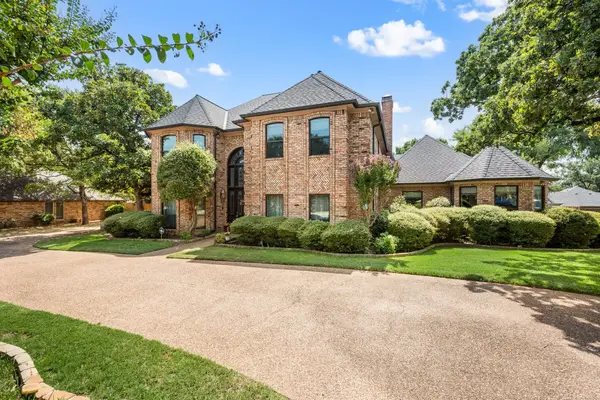 $878,000Active5 beds 4 baths4,260 sq. ft.
$878,000Active5 beds 4 baths4,260 sq. ft.1303 Crest Drive, Colleyville, TX 76034
MLS# 21111789Listed by: KELLER WILLIAMS REALTY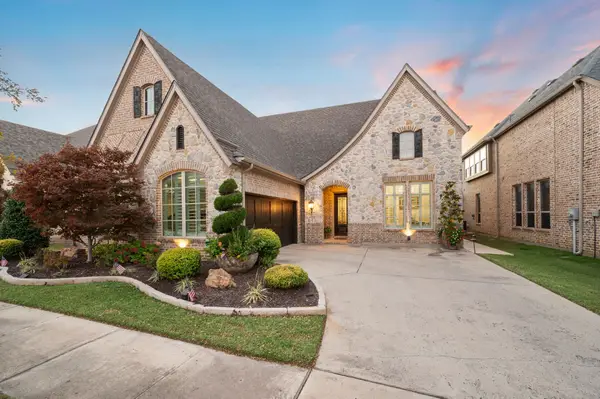 $899,900Pending3 beds 3 baths2,742 sq. ft.
$899,900Pending3 beds 3 baths2,742 sq. ft.5104 Preservation Avenue, Colleyville, TX 76034
MLS# 21104234Listed by: THE WALL TEAM REALTY ASSOC
