7511 Mount Vernon Drive, Colleyville, TX 76034
Local realty services provided by:Better Homes and Gardens Real Estate Rhodes Realty
Listed by: christopher johnston817-605-3344
Office: hartford realty group
MLS#:21088796
Source:GDAR
Price summary
- Price:$1,250,000
- Price per sq. ft.:$261.34
- Monthly HOA dues:$77.5
About this home
Welcome to one of Monticello's finest residences, where luxury and serenity intertwine to offer you the ultimate living experience. Nestled amidst beautiful landscaping, this stunning home boasts unmatched privacy and a backyard oasis that promises to be your personal sanctuary. As you step outside, you'll discover an inviting in-ground pebble tech pool, complete with a heater and a soothing hot tub. This ideal setting is perfect for entertaining or simply relaxing in your private paradise. The new TREX decking further enhances the outdoor experience, providing a modern and low-maintenance space for enjoying warm evenings. Inside, the master suite is a true retreat, featuring a newly installed garden tub, elegant lighted mirrors, and separate his and hers closets, providing ample storage space. The attention to detail is evident throughout, with custom tile work that adds a touch of sophistication. Secondary bathrooms have been tastefully updated with new countertops, custom tub surrounds, and enhanced lighting, making every bath feel luxurious. The home's expansive layout includes three large living areas, perfect for hosting gatherings or enjoying quiet family time. A dedicated study and dining area add to the functionality, offering spaces for both work and formal meals. The kitchen is a chef's dream, equipped with stainless steel appliances, updated lighting, and dual sinks, ensuring it is highly functional. Entertain with ease in the game room, which features a wet bar complete with a refrigerator. This versatile space is ideal for hosting guests, game nights, or simply unwinding. Additionally, the home includes an office, exercise room, and study, catering to all your professional and personal needs. Whether you're seeking a serene retreat or a home designed for entertaining, this Monticello gem offers everything you desire and more. Experience unmatched luxury and comfort in your new home, where every detail is designed to elevate your lifestyle.
Contact an agent
Home facts
- Year built:1991
- Listing ID #:21088796
- Added:57 day(s) ago
- Updated:December 14, 2025 at 08:13 AM
Rooms and interior
- Bedrooms:5
- Total bathrooms:6
- Full bathrooms:4
- Half bathrooms:2
- Living area:4,783 sq. ft.
Heating and cooling
- Cooling:Ceiling Fans, Central Air, Electric
- Heating:Central, Fireplaces, Natural Gas
Structure and exterior
- Roof:Composition
- Year built:1991
- Building area:4,783 sq. ft.
- Lot area:0.46 Acres
Schools
- High school:Grapevine
- Middle school:Cross Timbers
- Elementary school:Colleyville
Finances and disclosures
- Price:$1,250,000
- Price per sq. ft.:$261.34
- Tax amount:$17,377
New listings near 7511 Mount Vernon Drive
- Open Sun, 2 to 4pmNew
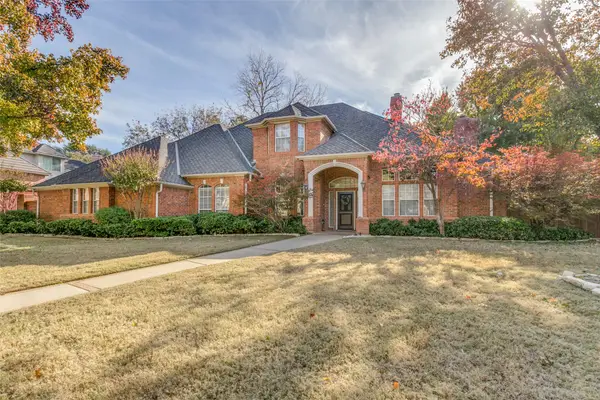 $1,050,000Active4 beds 4 baths4,166 sq. ft.
$1,050,000Active4 beds 4 baths4,166 sq. ft.2805 Red Oak Court E, Colleyville, TX 76034
MLS# 21128105Listed by: KELLER WILLIAMS REALTY - New
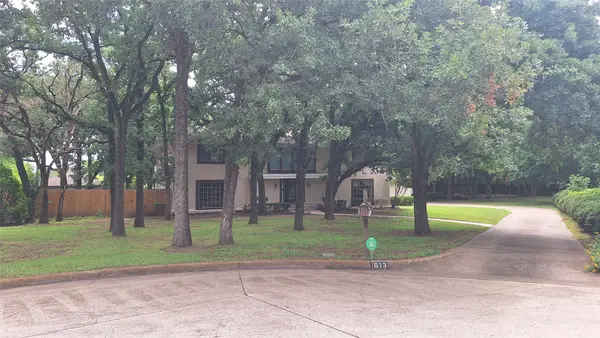 $585,000Active5 beds 5 baths2,793 sq. ft.
$585,000Active5 beds 5 baths2,793 sq. ft.613 Colt Neck Court, Colleyville, TX 76034
MLS# 21126419Listed by: THE MICHAEL GROUP REAL ESTATE - New
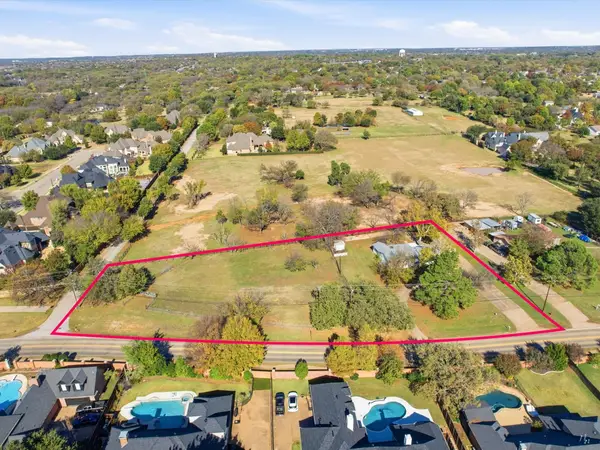 $995,000Active3 beds 2 baths1,544 sq. ft.
$995,000Active3 beds 2 baths1,544 sq. ft.108 Glade, Colleyville, TX 76034
MLS# 21126886Listed by: THE PROPERTY SHOP - New
 $995,000Active1.46 Acres
$995,000Active1.46 Acres108 Glade Road, Colleyville, TX 76034
MLS# 21122265Listed by: THE PROPERTY SHOP - New
 $895,000Active4 beds 3 baths2,236 sq. ft.
$895,000Active4 beds 3 baths2,236 sq. ft.504 Chisolm Court, Colleyville, TX 76034
MLS# 21120851Listed by: ONLY 1 REALTY GROUP LLC - New
 $845,000Active4 beds 3 baths3,231 sq. ft.
$845,000Active4 beds 3 baths3,231 sq. ft.4105 Southwood W, Colleyville, TX 76034
MLS# 21123141Listed by: EBBY HALLIDAY, REALTORS - New
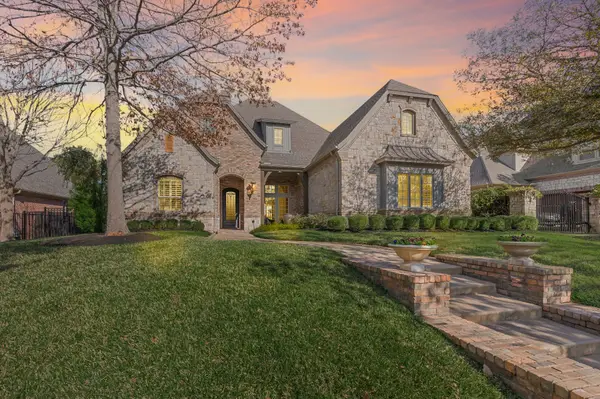 $1,249,500Active4 beds 5 baths4,348 sq. ft.
$1,249,500Active4 beds 5 baths4,348 sq. ft.6813 Providence Road, Colleyville, TX 76034
MLS# 21123901Listed by: C21 FINE HOMES JUDGE FITE - New
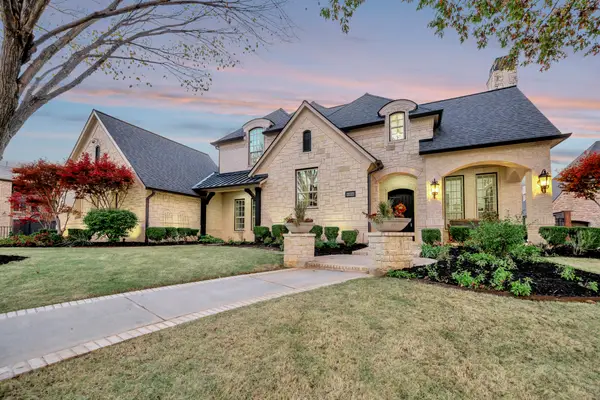 $1,525,000Active6 beds 5 baths4,875 sq. ft.
$1,525,000Active6 beds 5 baths4,875 sq. ft.6104 Burnham Circle, Colleyville, TX 76034
MLS# 21119562Listed by: CHANDLER CROUCH, REALTORS 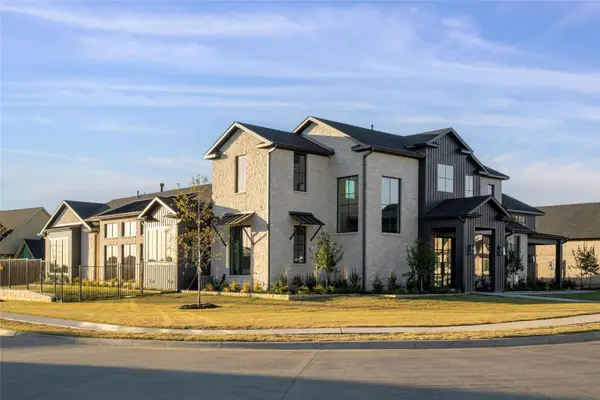 $2,274,900Pending4 beds 5 baths4,655 sq. ft.
$2,274,900Pending4 beds 5 baths4,655 sq. ft.5902 Preston Way, Colleyville, TX 76034
MLS# 21125270Listed by: AGENCY DALLAS PARK CITIES, LLC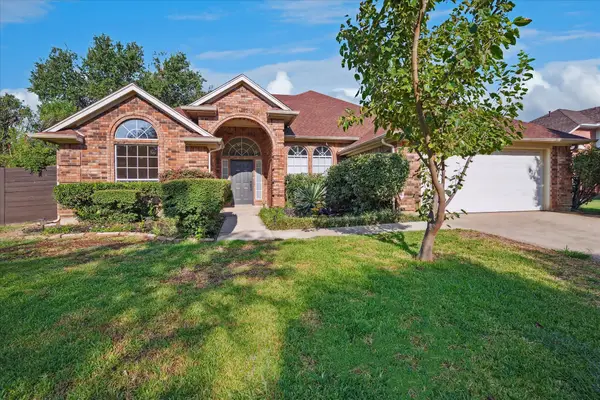 $595,000Active3 beds 2 baths2,057 sq. ft.
$595,000Active3 beds 2 baths2,057 sq. ft.4910 Shadowood Trail, Colleyville, TX 76034
MLS# 21123183Listed by: SOPHIE TEL DIAZ REAL ESTATE
