1070 Eubanks Road, Combine, TX 75159
Local realty services provided by:Better Homes and Gardens Real Estate The Bell Group
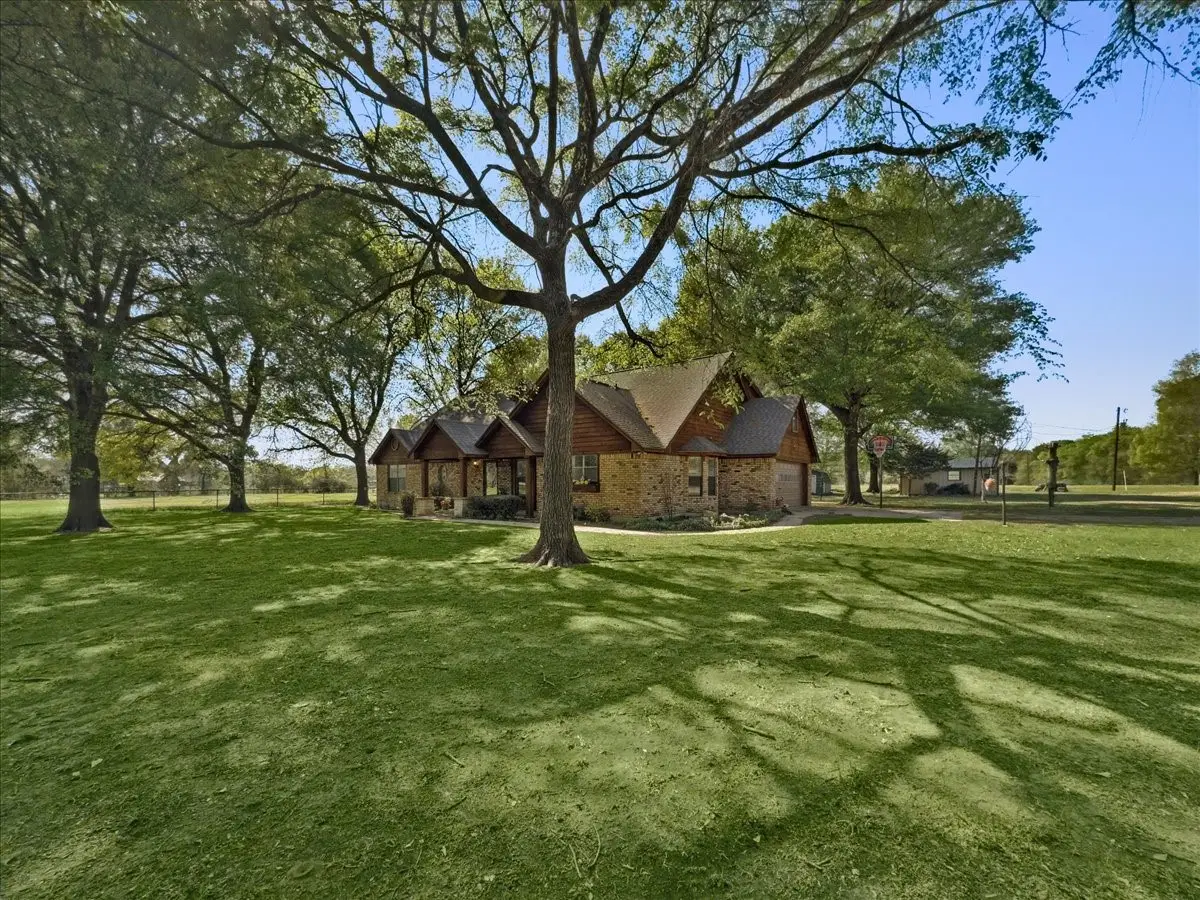
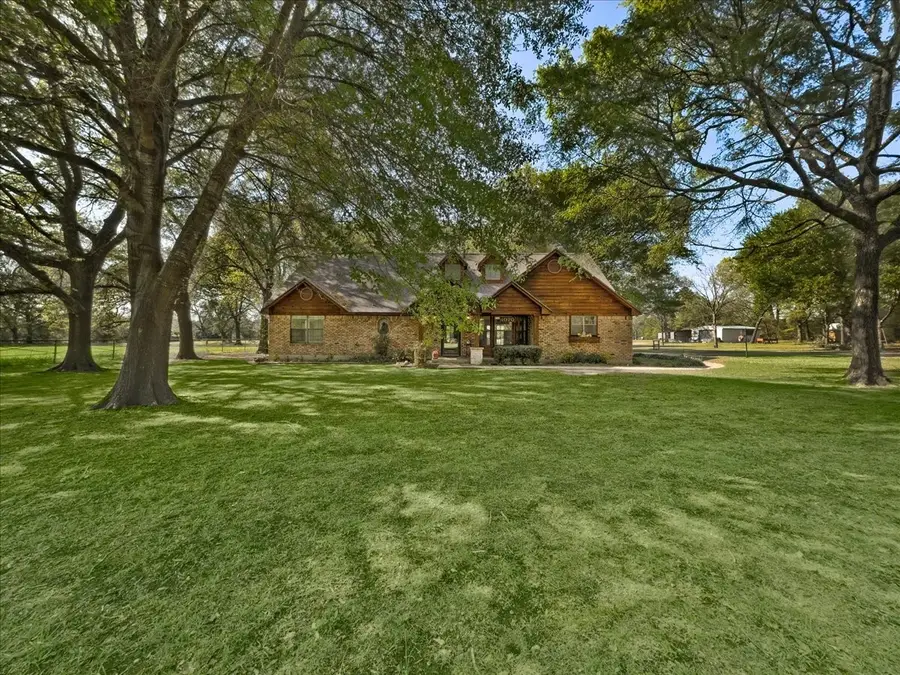
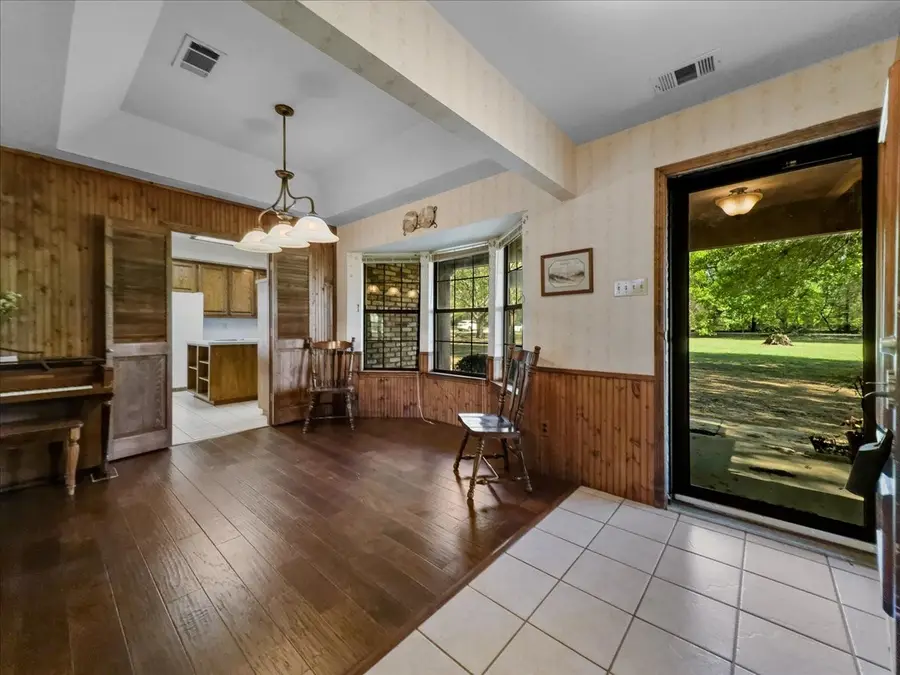
Listed by:chris parker972-989-0209
Office:ebby halliday, realtors
MLS#:20888422
Source:GDAR
Price summary
- Price:$425,000
- Price per sq. ft.:$175.55
About this home
You will love this country setting with mature trees. Cozy front porch with cedar post accents. Inside, a stunning brick fireplace takes center stage in the spacious living area, complemented by vaulted ceilings and charming beadboard paneling. The darling kitchen features an island with a cooktop, ample counter space, and a bright breakfast nook bathed in natural light. Thoughtful built-ins throughout the home offer tons of storage.
The primary suite boasts a walk-in closet and a spacious ensuite bathroom with a jetted tub and shower. Secondary bedrooms boast of a Jack N Jill bathroom with a shower and 2 sinks. Don't miss the flex space upstairs, showing as a 4th bedroom. Step out back to a covered patio, open deck, and a pergola, ideal for entertaining or simply soaking in the serene country views. A 20x20 workshop with electricity and a storage shed complete the package.
Note: Sq footage on tax does not include the flex space upstairs, measurements are furnished by the Seller.
Contact an agent
Home facts
- Year built:1987
- Listing Id #:20888422
- Added:135 day(s) ago
- Updated:August 09, 2025 at 07:12 AM
Rooms and interior
- Bedrooms:4
- Total bathrooms:3
- Full bathrooms:2
- Half bathrooms:1
- Living area:2,421 sq. ft.
Heating and cooling
- Cooling:Ceiling Fans, Central Air, Electric
- Heating:Central, Electric
Structure and exterior
- Roof:Composition
- Year built:1987
- Building area:2,421 sq. ft.
- Lot area:1.8 Acres
Schools
- High school:Crandall
- Middle school:Crandall
- Elementary school:Wilson
Finances and disclosures
- Price:$425,000
- Price per sq. ft.:$175.55
New listings near 1070 Eubanks Road
- New
 $275,000Active3 beds 2 baths1,792 sq. ft.
$275,000Active3 beds 2 baths1,792 sq. ft.1670 Smith Circle, Combine, TX 75159
MLS# 21033462Listed by: UNITED REAL ESTATE - New
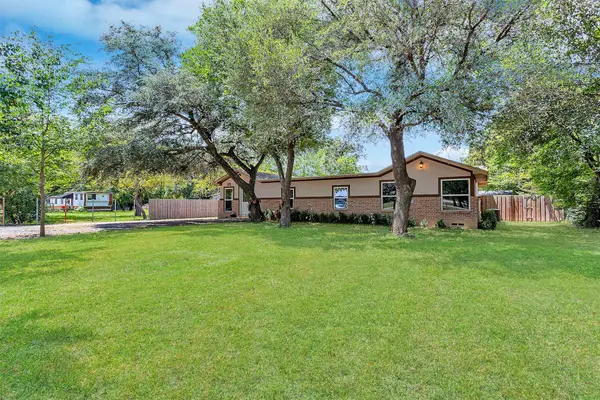 $385,000Active3 beds 2 baths2,072 sq. ft.
$385,000Active3 beds 2 baths2,072 sq. ft.240 Lanier Road, Combine, TX 75159
MLS# 21027195Listed by: JPAR DALLAS 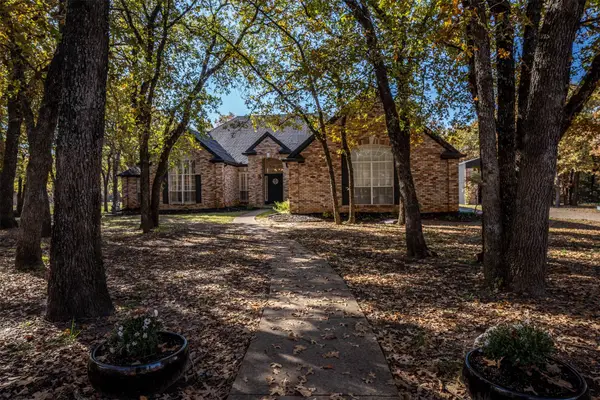 $475,000Active4 beds 3 baths2,386 sq. ft.
$475,000Active4 beds 3 baths2,386 sq. ft.230 River Oaks Drive, Combine, TX 75159
MLS# 21022555Listed by: TEXAS LEGACY REALTY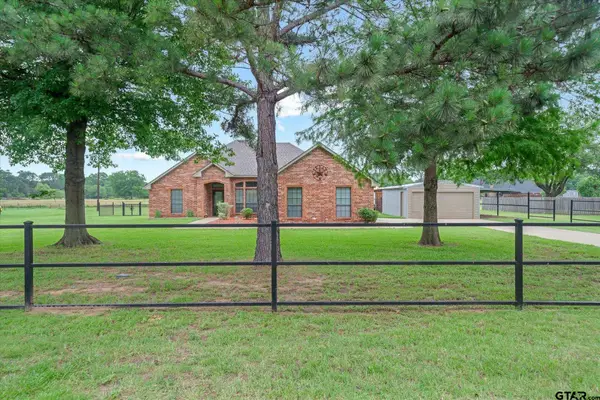 $408,000Active3 beds 2 baths1,721 sq. ft.
$408,000Active3 beds 2 baths1,721 sq. ft.835 Harlan Dr, Crandall, TX 75114
MLS# 25008733Listed by: RE/MAX LANDMARK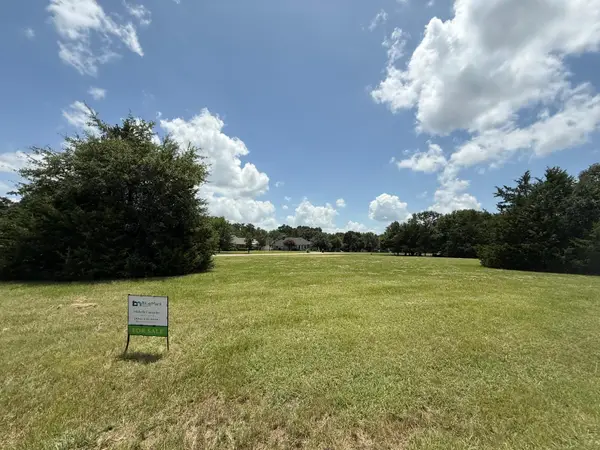 $149,900Active1.02 Acres
$149,900Active1.02 Acres0000 Meandering Way, Combine, TX 75114
MLS# 20995789Listed by: BLUEMARK, LLC $700,000Active3 beds 3 baths2,074 sq. ft.
$700,000Active3 beds 3 baths2,074 sq. ft.495 Loren Boyd Road, Combine, TX 75159
MLS# 20984500Listed by: CENTURY 21 FIRST GROUP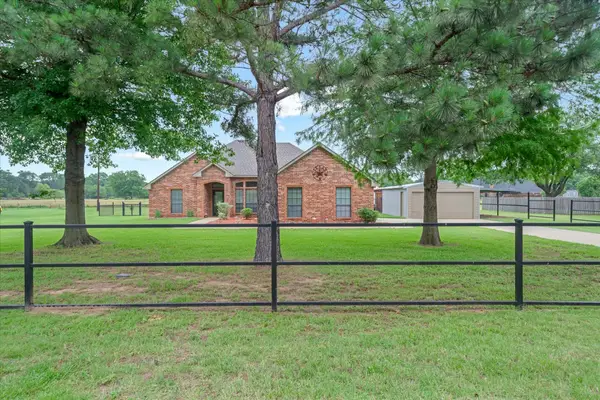 $408,000Active3 beds 2 baths1,721 sq. ft.
$408,000Active3 beds 2 baths1,721 sq. ft.835 Harlan Road, Combine, TX 75159
MLS# 21003519Listed by: RE/MAX LANDMARK ROSE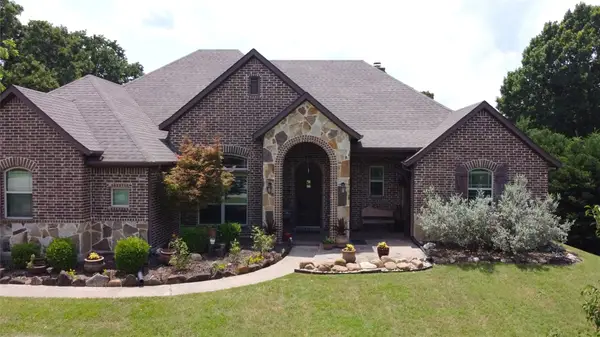 $534,990Active3 beds 4 baths2,294 sq. ft.
$534,990Active3 beds 4 baths2,294 sq. ft.665 Amanda Lee, Combine, TX 75159
MLS# 20955286Listed by: REALTY OF AMERICA, LLC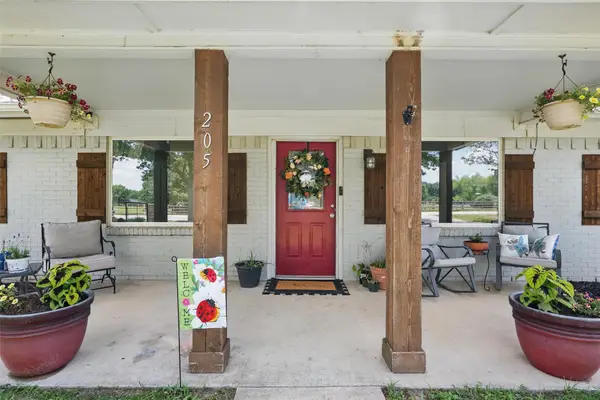 $275,000Active3 beds 2 baths1,056 sq. ft.
$275,000Active3 beds 2 baths1,056 sq. ft.205 Davis Road, Combine, TX 75159
MLS# 20931515Listed by: LOCAL REALTY AGENCY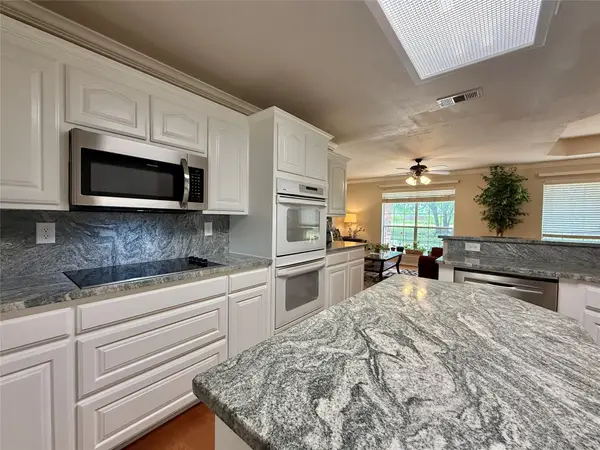 $489,990Active4 beds 3 baths2,700 sq. ft.
$489,990Active4 beds 3 baths2,700 sq. ft.1025 Oak Hollow Lane, Combine, TX 75159
MLS# 20906947Listed by: EXP REALTY LLC
