1079 Oak Hollow Lane, Combine, TX 75159
Local realty services provided by:Better Homes and Gardens Real Estate The Bell Group

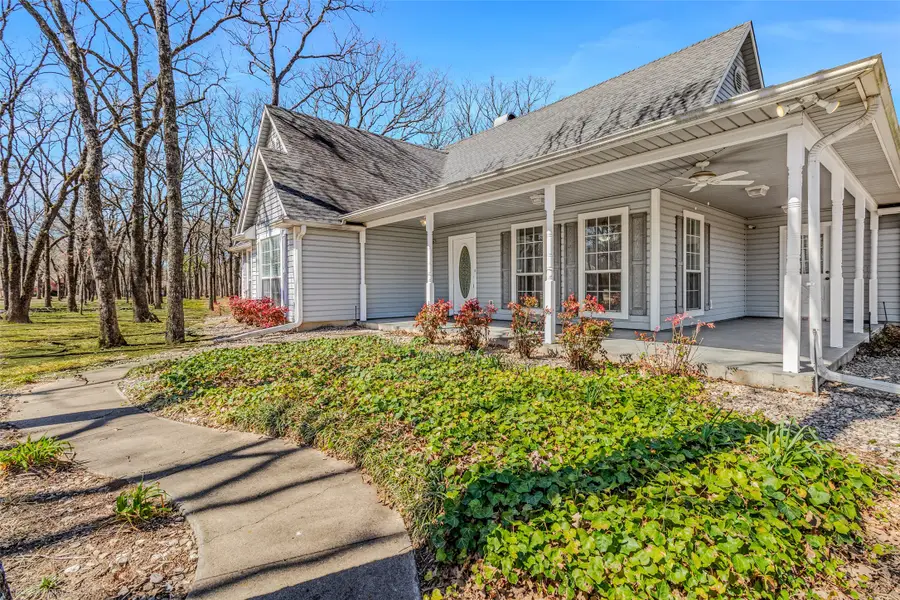
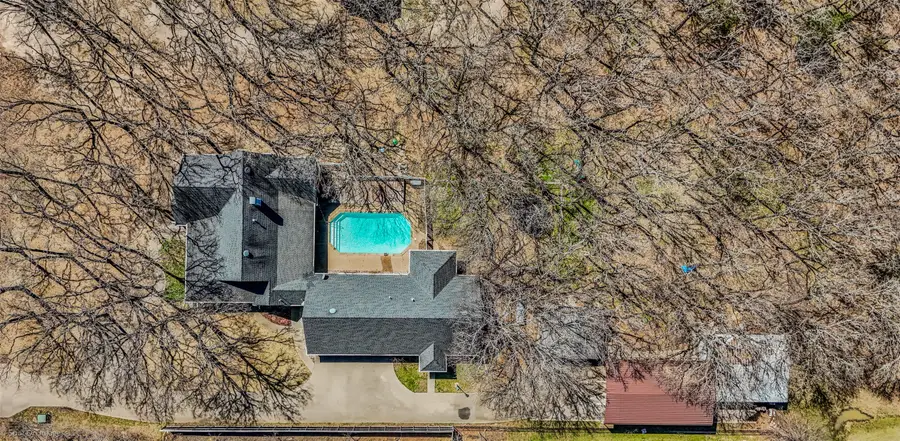
Listed by:valerie gilbert972-746-8482
Office:coldwell banker apex, realtors
MLS#:20868515
Source:GDAR
Price summary
- Price:$475,000
- Price per sq. ft.:$155.38
- Monthly HOA dues:$6.25
About this home
Charming Dual-Residence Retreat with Pool and Workshop in Combine, TX – 30 Minutes from Dallas!
Price Reduced with Seller Financing Available!
Discover serene living on this picturesque 1-acre property boasting two distinct homes. The craftsman-style main house, offering 1,737 sqft, greets you with a large wraparound porch. Inside, find 3 bedrooms and 2 baths, featuring a functional kitchen nestled between a formal dining area and a bay-window breakfast nook. The airy living room, with its cozy fireplace and wall of windows, overlooks the covered back porch and inviting pool. The split bedroom layout offers a private primary suite with abundant natural light, a spacious walk-in closet, and ensuite bath with a jetted tub, separate shower, and dual sink vanity.
Connected by a breezeway to the two-car garage, the secondary home spans 1,320 sqft, with 3 bedrooms, 2 baths, and a full-sized kitchen and living room, offering privacy with its own entrances and laundry connections.
Surrounded by mature oak trees, the property features a fenced in-ground pool with plenty of decking for hosting and relaxing, a versatile 25x30 workshop, covered parking for two additional vehicles, and an RV carport. Contact the listing agent for a personal tour today!
Contact an agent
Home facts
- Year built:1999
- Listing Id #:20868515
- Added:155 day(s) ago
- Updated:August 09, 2025 at 11:40 AM
Rooms and interior
- Bedrooms:6
- Total bathrooms:4
- Full bathrooms:4
- Living area:3,057 sq. ft.
Heating and cooling
- Cooling:Electric
- Heating:Natural Gas, Propane
Structure and exterior
- Roof:Composition
- Year built:1999
- Building area:3,057 sq. ft.
- Lot area:1.01 Acres
Schools
- High school:Crandall
- Middle school:Crandall
- Elementary school:Wilson
Finances and disclosures
- Price:$475,000
- Price per sq. ft.:$155.38
- Tax amount:$7,675
New listings near 1079 Oak Hollow Lane
- New
 $275,000Active3 beds 2 baths1,792 sq. ft.
$275,000Active3 beds 2 baths1,792 sq. ft.1670 Smith Circle, Combine, TX 75159
MLS# 21033462Listed by: UNITED REAL ESTATE - New
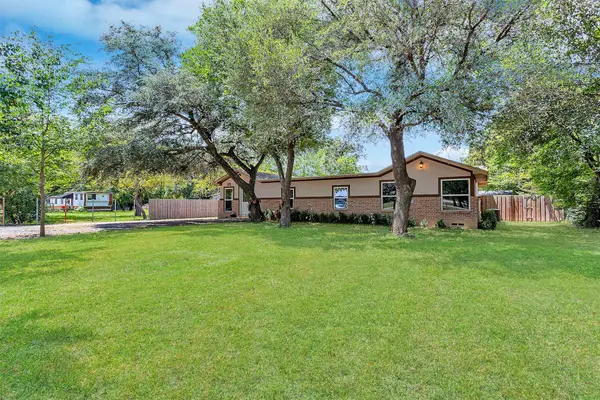 $385,000Active3 beds 2 baths2,072 sq. ft.
$385,000Active3 beds 2 baths2,072 sq. ft.240 Lanier Road, Combine, TX 75159
MLS# 21027195Listed by: JPAR DALLAS - New
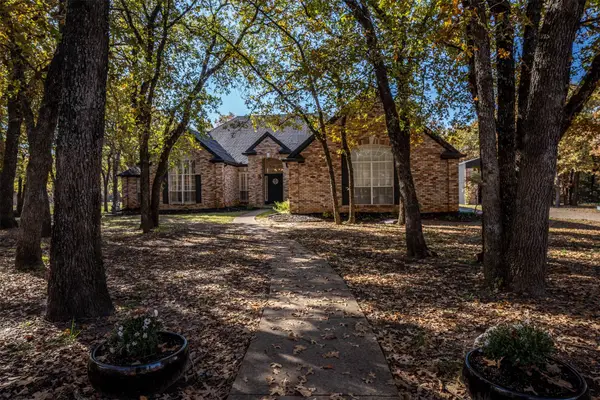 $475,000Active4 beds 3 baths2,386 sq. ft.
$475,000Active4 beds 3 baths2,386 sq. ft.230 River Oaks Drive, Combine, TX 75159
MLS# 21022555Listed by: TEXAS LEGACY REALTY 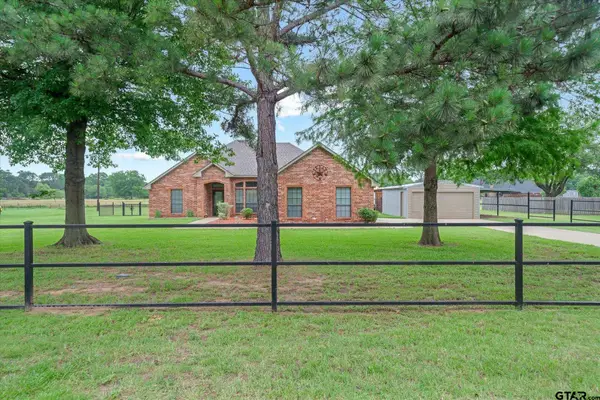 $408,000Active3 beds 2 baths1,721 sq. ft.
$408,000Active3 beds 2 baths1,721 sq. ft.835 Harlan Dr, Crandall, TX 75114
MLS# 25008733Listed by: RE/MAX LANDMARK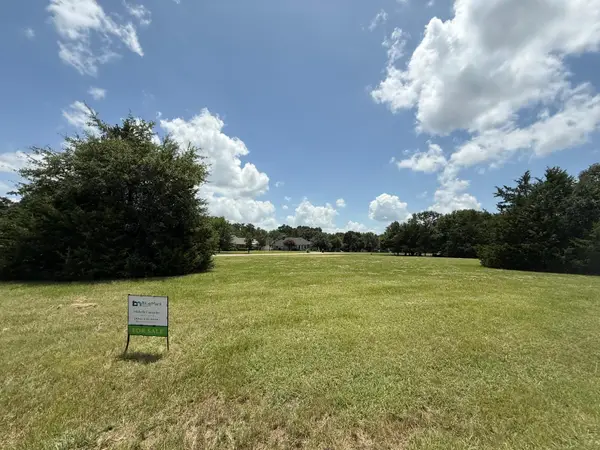 $149,900Active1.02 Acres
$149,900Active1.02 Acres0000 Meandering Way, Combine, TX 75114
MLS# 20995789Listed by: BLUEMARK, LLC- Open Sat, 2 to 4pm
 $700,000Active3 beds 3 baths2,074 sq. ft.
$700,000Active3 beds 3 baths2,074 sq. ft.495 Loren Boyd Road, Combine, TX 75159
MLS# 20984500Listed by: CENTURY 21 FIRST GROUP 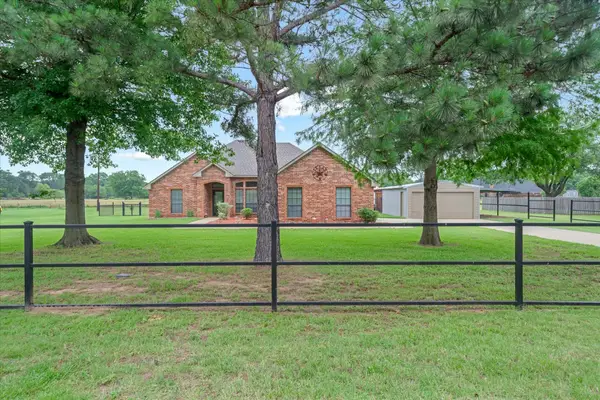 $408,000Active3 beds 2 baths1,721 sq. ft.
$408,000Active3 beds 2 baths1,721 sq. ft.835 Harlan Road, Combine, TX 75159
MLS# 21003519Listed by: RE/MAX LANDMARK ROSE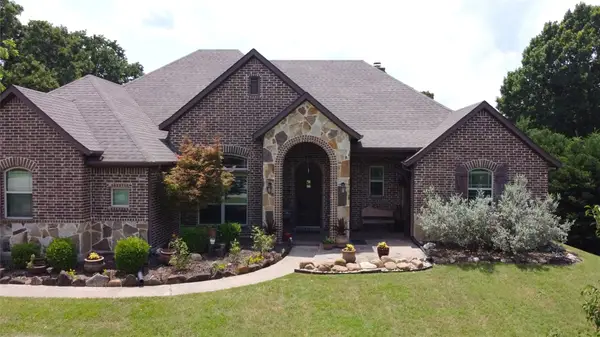 $534,990Active3 beds 4 baths2,294 sq. ft.
$534,990Active3 beds 4 baths2,294 sq. ft.665 Amanda Lee, Combine, TX 75159
MLS# 20955286Listed by: REALTY OF AMERICA, LLC $695,000Active5 beds 3 baths3,152 sq. ft.
$695,000Active5 beds 3 baths3,152 sq. ft.253 Valtie Davis Road, Combine, TX 75159
MLS# 20936842Listed by: ELSIE HALBERT REAL ESTATE, LLC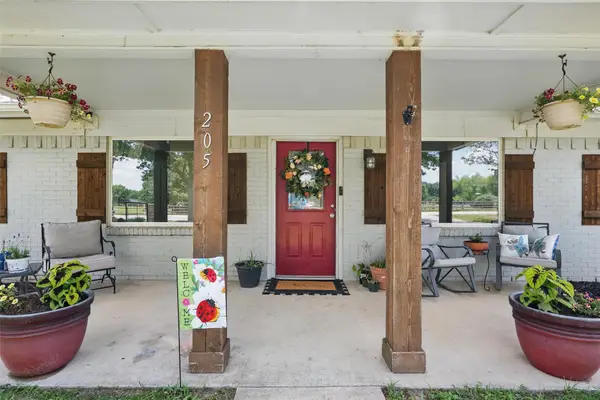 $275,000Active3 beds 2 baths1,056 sq. ft.
$275,000Active3 beds 2 baths1,056 sq. ft.205 Davis Road, Combine, TX 75159
MLS# 20931515Listed by: LOCAL REALTY AGENCY
