1090 Oak Hollow Lane, Combine, TX 75159
Local realty services provided by:Better Homes and Gardens Real Estate I-20 Team
1090 Oak Hollow Lane,Combine, TX 75159
$498,000
- 4 Beds
- 3 Baths
- 2,705 sq. ft.
- Single family
- Active
Listed by: charlotte williams, jenn sharp
Office: keller williams realty-tyler
MLS#:26002467
Source:TX_GTAR
Price summary
- Price:$498,000
- Price per sq. ft.:$184.1
About this home
Situated on a full acre, this 4-bedroom, 3-bath home offers a balanced blend of space, functionality, and outdoor enjoyment. Fresh interior paint in the kitchen, laundry room, entry, dining room, and living room creates a clean, updated feel in the main living areas. The open-concept kitchen and living space supports both daily routines and gatherings with ease. A split floor plan enhances privacy, with the primary suite positioned for comfort and convenience. The suite includes direct access to the backyard, dual closets, and a garden tub designed for relaxation. Two secondary bedrooms share a Jack-and-Jill bath, offering a practical layout for a variety of living arrangements. The fully fenced backyard is designed for both recreation and relaxation. A sparkling in-ground pool with waterfall provides a focal point for warm Texas days, while the expansive one-acre lot allows room to enjoy the outdoors. A large storage container adds valuable utility space, and the combination of a three-car garage plus an additional carport accommodates vehicles, equipment, and hobbies. With recent updates, generous parking, and strong outdoor features, this property offers flexibility and comfort in a one-acre setting. Schedule your private showing to experience all it has to offer.
Contact an agent
Home facts
- Year built:1998
- Listing ID #:26002467
- Added:321 day(s) ago
- Updated:February 21, 2026 at 10:02 PM
Rooms and interior
- Bedrooms:4
- Total bathrooms:3
- Full bathrooms:3
- Living area:2,705 sq. ft.
Heating and cooling
- Cooling:Central Electric
- Heating:Central/Gas, Zoned
Structure and exterior
- Roof:Composition
- Year built:1998
- Building area:2,705 sq. ft.
- Lot area:1 Acres
Schools
- High school:Crandall
- Middle school:Crandall
- Elementary school:Wilson
Utilities
- Water:Cooperative
- Sewer:Aerobic Septic System
Finances and disclosures
- Price:$498,000
- Price per sq. ft.:$184.1
- Tax amount:$6,740
New listings near 1090 Oak Hollow Lane
- New
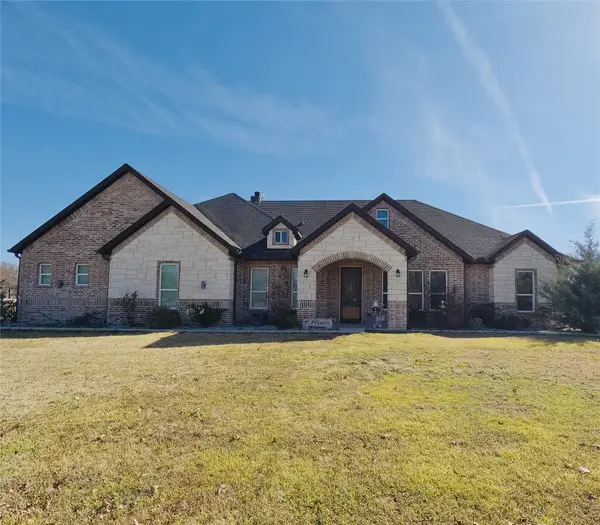 $650,000Active4 beds 3 baths2,800 sq. ft.
$650,000Active4 beds 3 baths2,800 sq. ft.319 Lanier Road, Combine, TX 75159
MLS# 21183067Listed by: REAL BROKER, LLC 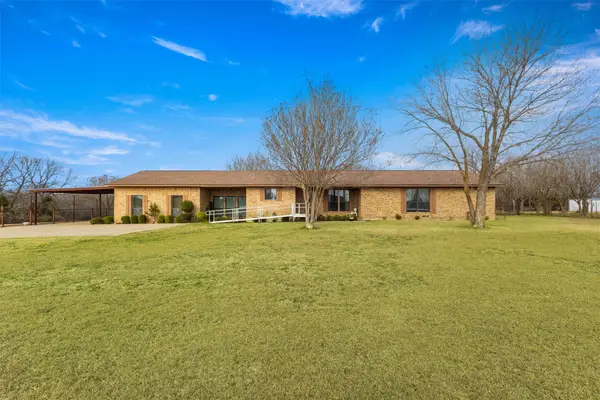 $519,000Active3 beds 2 baths1,854 sq. ft.
$519,000Active3 beds 2 baths1,854 sq. ft.730 Martin Lane, Combine, TX 75159
MLS# 21160082Listed by: KW-CEDAR CREEK LAKE PROPERTIES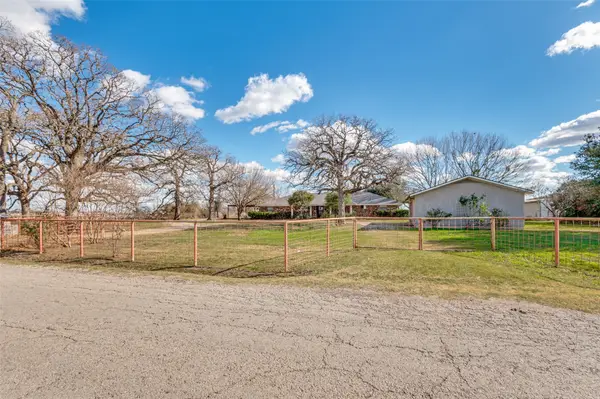 $574,900Active3 beds 2 baths2,420 sq. ft.
$574,900Active3 beds 2 baths2,420 sq. ft.515 Farr Altom Road, Combine, TX 75159
MLS# 21157500Listed by: MATLOCK REALTY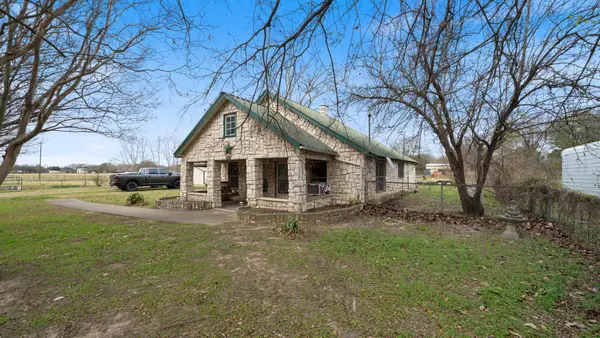 $375,000Active3 beds 1 baths1,230 sq. ft.
$375,000Active3 beds 1 baths1,230 sq. ft.120 Davis Road, Combine, TX 75159
MLS# 21157271Listed by: EXIT REALTY PRO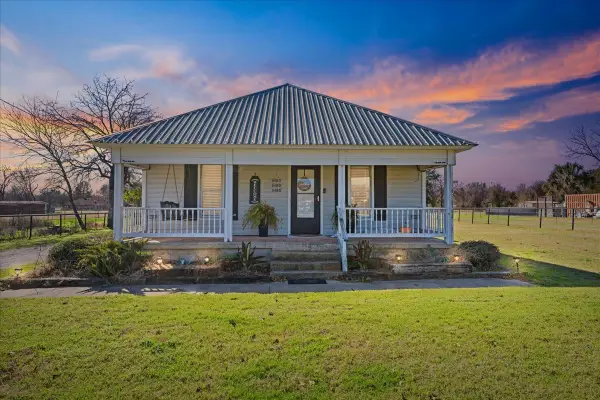 $389,000Active2 beds 1 baths936 sq. ft.
$389,000Active2 beds 1 baths936 sq. ft.550 Fm 1389 S, Combine, TX 75159
MLS# 21144094Listed by: MINDI JACK PROPERTIES, LLC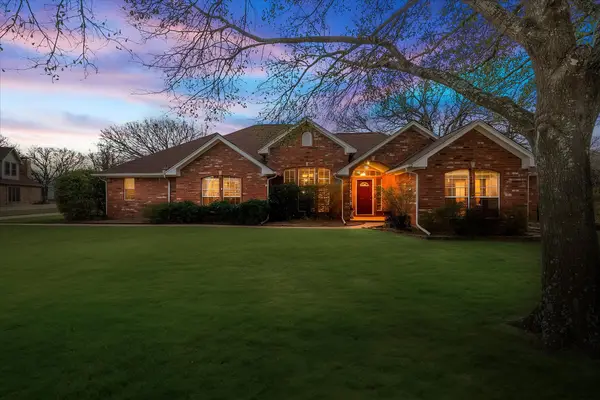 $460,000Active4 beds 3 baths2,560 sq. ft.
$460,000Active4 beds 3 baths2,560 sq. ft.1025 Oak Hollow Lane, Combine, TX 75159
MLS# 21150309Listed by: COLDWELL BANKER APEX, REALTORS $495,000Active3 beds 3 baths2,074 sq. ft.
$495,000Active3 beds 3 baths2,074 sq. ft.495 Loren Boyd Road, Combine, TX 75159
MLS# 21149681Listed by: CENTURY 21 FIRST GROUP $125,000Pending1.35 Acres
$125,000Pending1.35 Acres000 Loren Boyd Road, Combine, TX 75159
MLS# 21149839Listed by: CENTURY 21 FIRST GROUP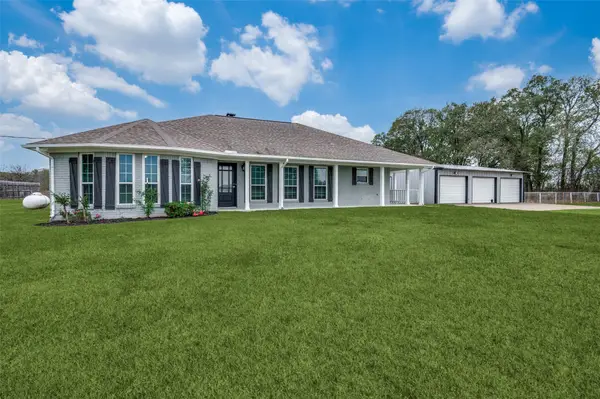 $549,000Active3 beds 2 baths2,348 sq. ft.
$549,000Active3 beds 2 baths2,348 sq. ft.155 Smith Lane, Combine, TX 75159
MLS# 21128369Listed by: MATLOCK REALTY- New
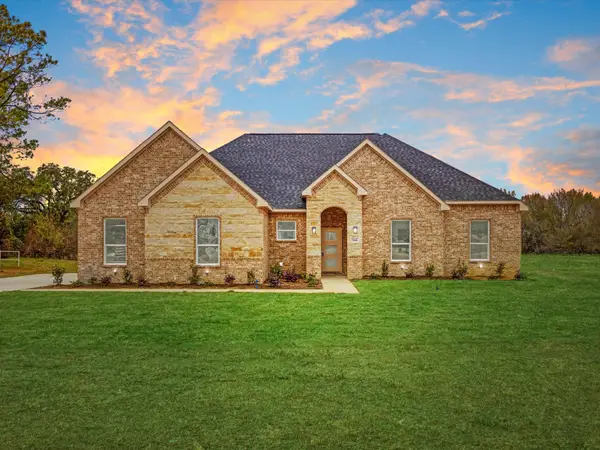 $545,000Active5 beds 3 baths2,558 sq. ft.
$545,000Active5 beds 3 baths2,558 sq. ft.544 Shepherd Road, Combine, TX 75159
MLS# 21183240Listed by: REAL BROKER, LLC

