360 Lanier Road, Combine, TX 75159
Local realty services provided by:Better Homes and Gardens Real Estate Senter, REALTORS(R)
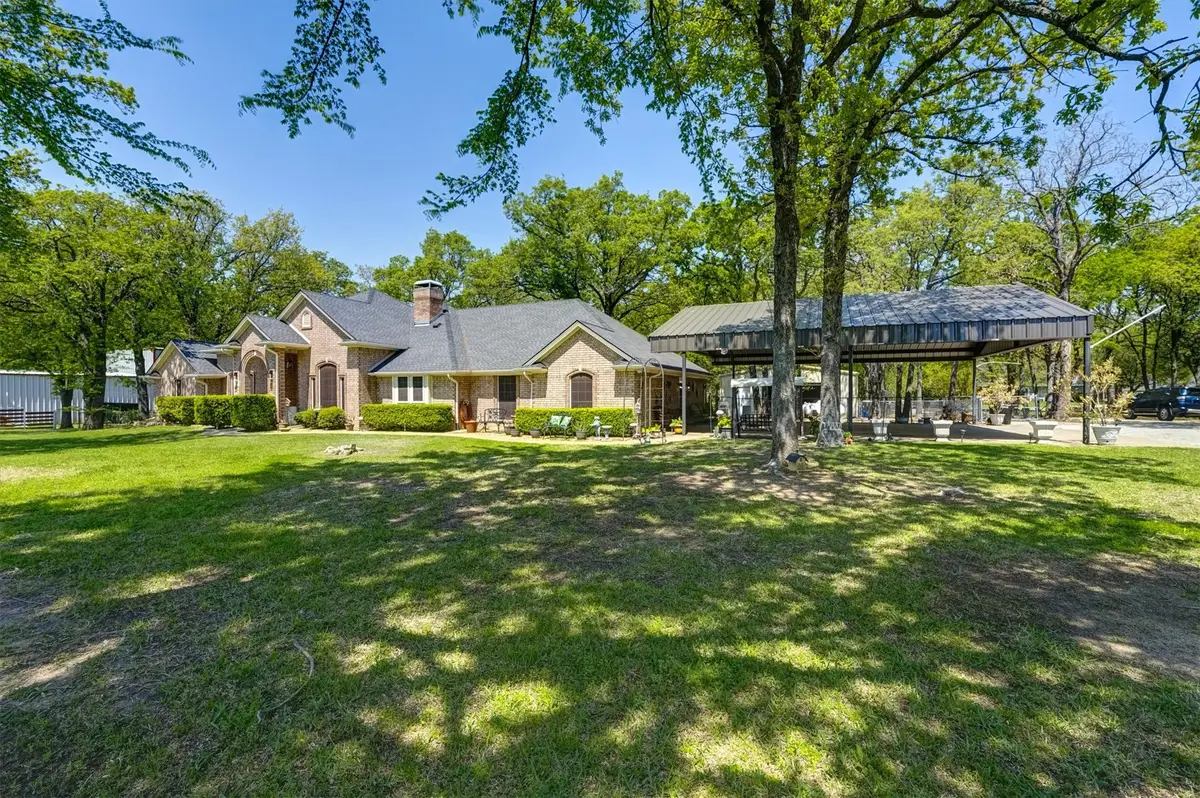
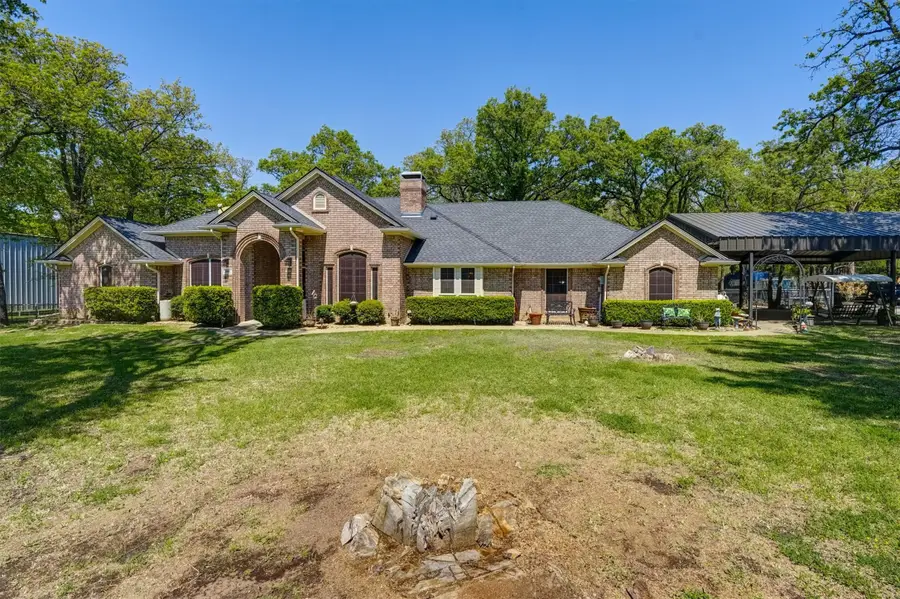
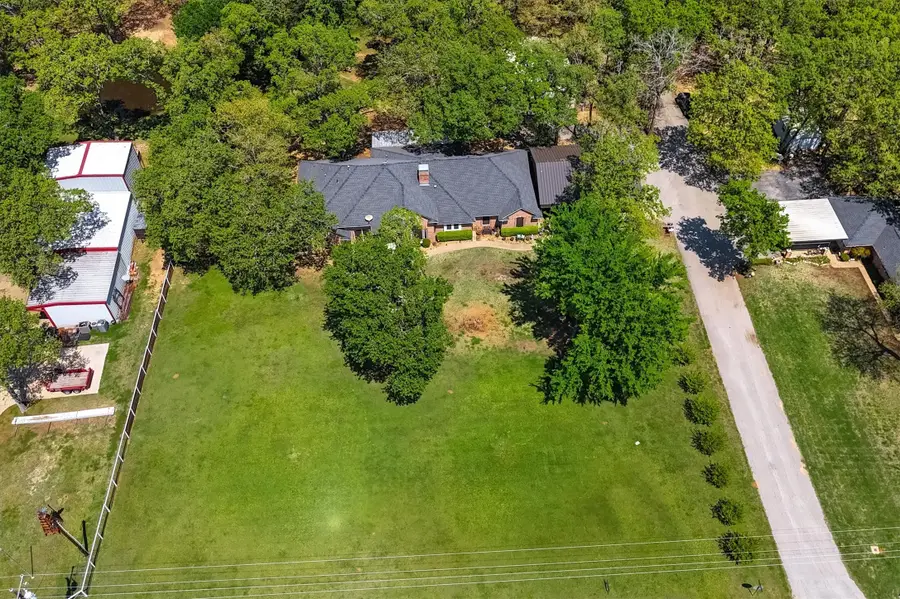
Listed by:jeff bentley214-695-4949
Office:re/max dfw associates
MLS#:20896731
Source:GDAR
Price summary
- Price:$624,900
- Price per sq. ft.:$193.23
About this home
Nestled on a 1.5 acre corner lot, this stunning four-bedroom residence offers the perfect blend of elegance and comfort. The property is enveloped by mature trees, their leafy branches providing generous shade throughout the summer months. At the heart of this home is a spacious covered deck, an ideal space for hosting guests or unwinding with loved ones in a peaceful outdoor setting. A true standout is the expansive 30' x 40' four car insulated garage, which offers ample storage space and the potential for a workshop.
Step inside to discover a thoughtfully crafted layout, featuring split bedrooms that ensure both privacy and convenience for family members or guests. One wing of the house includes a private living area, complete with its own bath and entrance—perfect for a secluded retreat. Recent renovations have enhanced the home's charm, including elegant wood-like tile plank floors, fresh interior paint, modern lighting fixtures, and sleek stainless steel appliances and plantation shutters. The study features a wall of built in bookshelves and double french doors.
The primary suite serves as a luxurious escape, offering a spacious walk-in closet with a custom shoe rack, as well as a spa-inspired en-suite bathroom featuring a soaking tub and a separate frame-less glass shower. The gourmet kitchen is a chef's delight, boasting pristine granite countertops, a stunning stone backsplash, and a large serving bar that invites both culinary creativity and casual entertaining.
This exceptional property is a rare find, blending comfort, style, and functionality, all set within a picturesque and serene landscape.
Contact an agent
Home facts
- Year built:1996
- Listing Id #:20896731
- Added:126 day(s) ago
- Updated:August 09, 2025 at 11:40 AM
Rooms and interior
- Bedrooms:4
- Total bathrooms:3
- Full bathrooms:3
- Living area:3,234 sq. ft.
Heating and cooling
- Cooling:Electric
- Heating:Propane
Structure and exterior
- Roof:Composition
- Year built:1996
- Building area:3,234 sq. ft.
- Lot area:1.5 Acres
Schools
- High school:Crandall
- Middle school:Crandall
- Elementary school:Crandall
Finances and disclosures
- Price:$624,900
- Price per sq. ft.:$193.23
- Tax amount:$12,864
New listings near 360 Lanier Road
- New
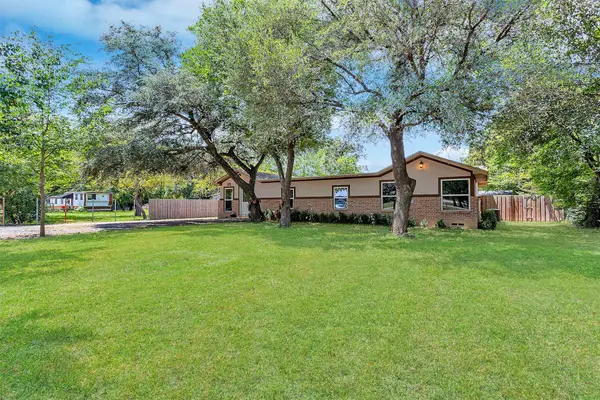 $385,000Active3 beds 2 baths2,072 sq. ft.
$385,000Active3 beds 2 baths2,072 sq. ft.240 Lanier Road, Combine, TX 75159
MLS# 21027195Listed by: JPAR DALLAS - New
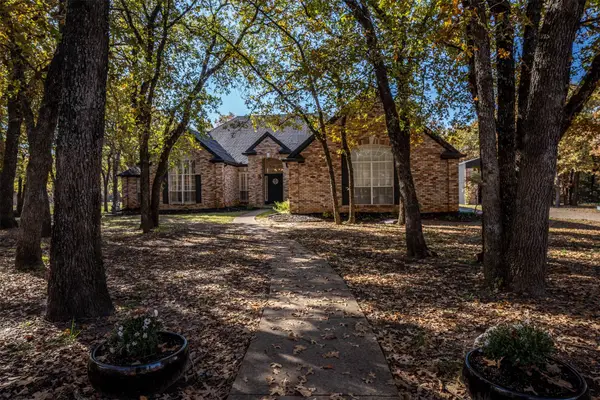 $475,000Active4 beds 3 baths2,386 sq. ft.
$475,000Active4 beds 3 baths2,386 sq. ft.230 River Oaks Drive, Combine, TX 75159
MLS# 21022555Listed by: TEXAS LEGACY REALTY 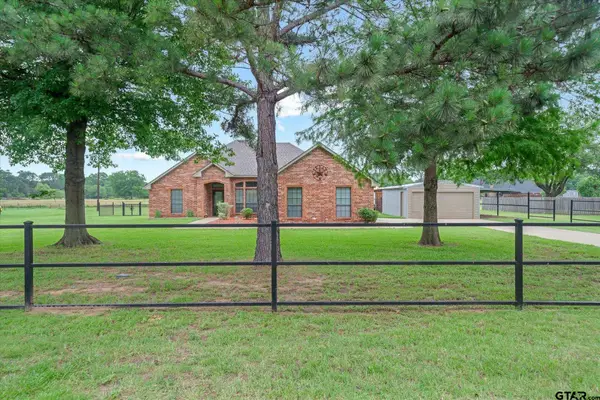 $408,000Active3 beds 2 baths1,721 sq. ft.
$408,000Active3 beds 2 baths1,721 sq. ft.835 Harlan Dr, Crandall, TX 75114
MLS# 25008733Listed by: RE/MAX LANDMARK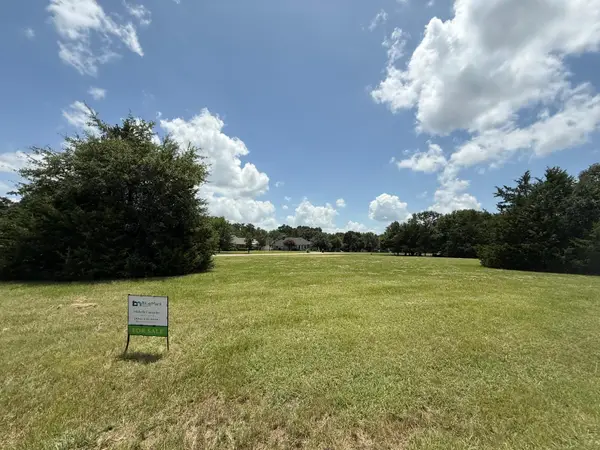 $149,900Active1.02 Acres
$149,900Active1.02 Acres0000 Meandering Way, Combine, TX 75114
MLS# 20995789Listed by: BLUEMARK, LLC- Open Sat, 2 to 4pm
 $700,000Active3 beds 3 baths2,074 sq. ft.
$700,000Active3 beds 3 baths2,074 sq. ft.495 Loren Boyd Road, Combine, TX 75159
MLS# 20984500Listed by: CENTURY 21 FIRST GROUP 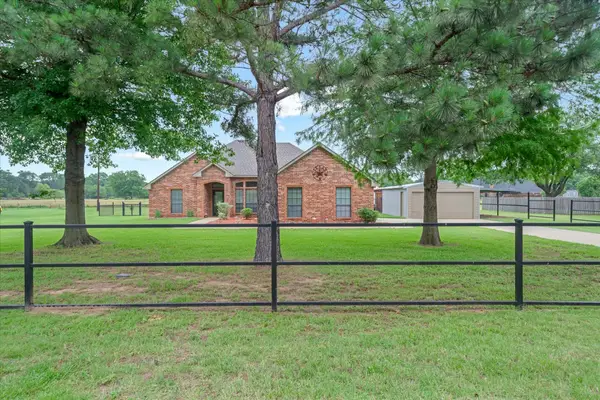 $408,000Active3 beds 2 baths1,721 sq. ft.
$408,000Active3 beds 2 baths1,721 sq. ft.835 Harlan Road, Combine, TX 75159
MLS# 21003519Listed by: RE/MAX LANDMARK ROSE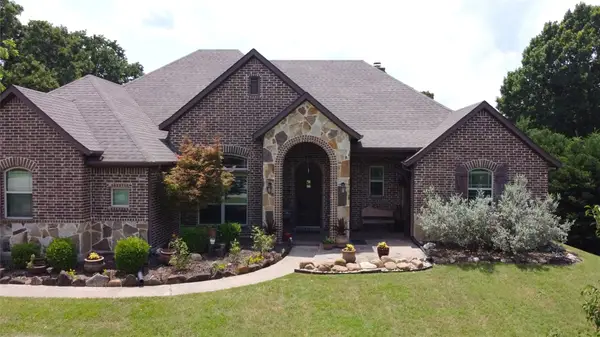 $534,990Active3 beds 4 baths2,294 sq. ft.
$534,990Active3 beds 4 baths2,294 sq. ft.665 Amanda Lee, Combine, TX 75159
MLS# 20955286Listed by: REALTY OF AMERICA, LLC $695,000Active5 beds 3 baths3,152 sq. ft.
$695,000Active5 beds 3 baths3,152 sq. ft.253 Valtie Davis Road, Combine, TX 75159
MLS# 20936842Listed by: ELSIE HALBERT REAL ESTATE, LLC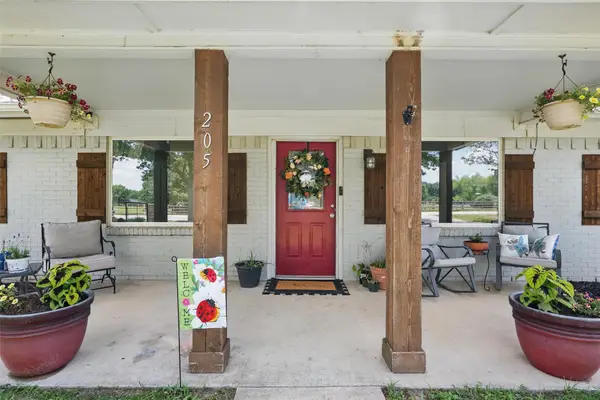 $275,000Active3 beds 2 baths1,056 sq. ft.
$275,000Active3 beds 2 baths1,056 sq. ft.205 Davis Road, Combine, TX 75159
MLS# 20931515Listed by: LOCAL REALTY AGENCY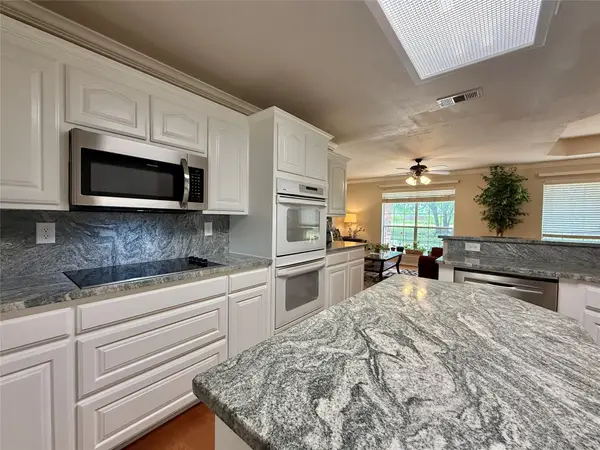 $489,990Active4 beds 3 baths2,700 sq. ft.
$489,990Active4 beds 3 baths2,700 sq. ft.1025 Oak Hollow Lane, Combine, TX 75159
MLS# 20906947Listed by: EXP REALTY LLC
