100 Hiwon Drive, Conroe, TX 77304
Local realty services provided by:Better Homes and Gardens Real Estate Hometown
100 Hiwon Drive,Conroe, TX 77304
$525,000
- 3 Beds
- 4 Baths
- 2,932 sq. ft.
- Single family
- Pending
Listed by:william gilley
Office:exp realty llc.
MLS#:87003875
Source:HARMLS
Price summary
- Price:$525,000
- Price per sq. ft.:$179.06
About this home
Full of character and modern rustic charm, this remodeled Mansard-style home on the golf course in Panorama Village is a true showstopper. Soaring 2-story living & dining with dark beams, floor-to-ceiling stone gas fireplace, and panoramic fairway views. The kitchen features quartz countertops with white shaker cabinets, matte black hardware & new appliances. Also there's a newly created loft above with modern horizontal railed staircase. Primary suite offers a custom accent wall, glass barn door to spa bath with rain head shower, soaking tub, and privacy glass to enclosed courtyard. The courtyard has a newly built stone paver and fire pit area. Two screened porches—main off living and private sleeping porch off primary. Light oak LVP floors, remodeled secondary bath, fresh paint, stone-accent entry with mahogany double doors, and refreshed landscaping complete this modern rustic retreat. This is more than a home—it’s a lifestyle on the course.
Contact an agent
Home facts
- Year built:1982
- Listing ID #:87003875
- Updated:October 06, 2025 at 01:10 AM
Rooms and interior
- Bedrooms:3
- Total bathrooms:4
- Full bathrooms:2
- Half bathrooms:2
- Living area:2,932 sq. ft.
Heating and cooling
- Cooling:Central Air, Electric
- Heating:Central, Electric
Structure and exterior
- Roof:Composition
- Year built:1982
- Building area:2,932 sq. ft.
- Lot area:0.39 Acres
Schools
- High school:WILLIS HIGH SCHOOL
- Middle school:CALFEE MIDDLE SCHOOL
- Elementary school:LAGWAY ELEMENTARY SCHOOL
Utilities
- Sewer:Public Sewer
Finances and disclosures
- Price:$525,000
- Price per sq. ft.:$179.06
- Tax amount:$7,306 (2024)
New listings near 100 Hiwon Drive
- New
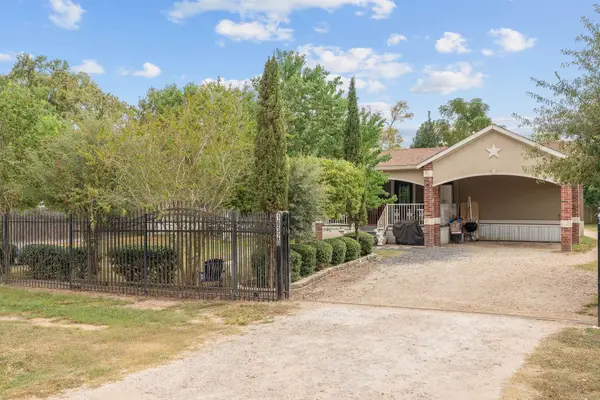 Listed by BHGRE$190,000Active3 beds 2 baths1,216 sq. ft.
Listed by BHGRE$190,000Active3 beds 2 baths1,216 sq. ft.16320 Summit Oaks Drive, Conroe, TX 77303
MLS# 3957519Listed by: BETTER HOMES AND GARDENS REAL ESTATE GARY GREENE - LAKE CONROE SOUTH - New
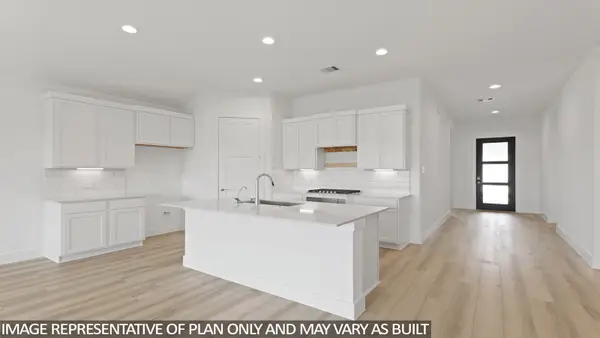 $408,490Active4 beds 3 baths2,060 sq. ft.
$408,490Active4 beds 3 baths2,060 sq. ft.4525 Iguaza Falls Drive, Conroe, TX 77303
MLS# 17073432Listed by: D.R. HORTON HOMES - New
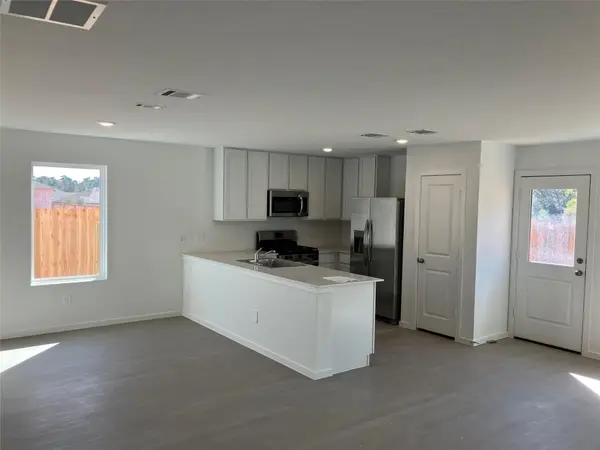 $216,990Active4 beds 3 baths1,979 sq. ft.
$216,990Active4 beds 3 baths1,979 sq. ft.1519 Sunset Ridge Drive, Conroe, TX 77303
MLS# 88004885Listed by: LENNAR HOMES VILLAGE BUILDERS, LLC - New
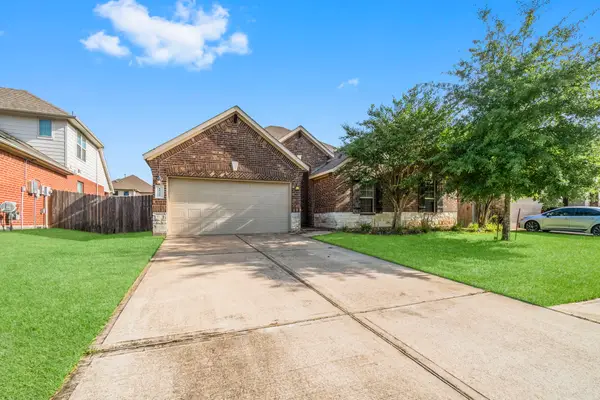 $365,000Active4 beds 2 baths2,154 sq. ft.
$365,000Active4 beds 2 baths2,154 sq. ft.1535 Heartwood Drive Drive, Conroe, TX 77384
MLS# 13113495Listed by: WOODLANDS REALTY, LLC - New
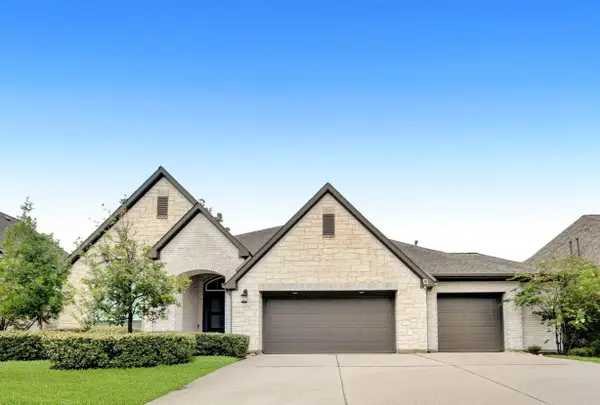 $669,000Active4 beds 4 baths4,082 sq. ft.
$669,000Active4 beds 4 baths4,082 sq. ft.15411 Sunglow Haven Street, Conroe, TX 77302
MLS# 28839086Listed by: FATHOM REALTY - New
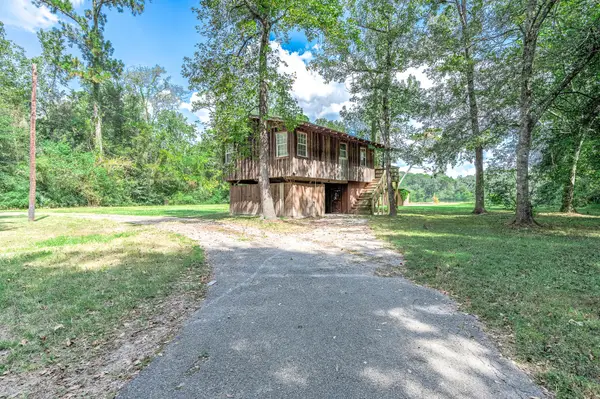 $150,000Active2 beds 1 baths551 sq. ft.
$150,000Active2 beds 1 baths551 sq. ft.11480 E Parkway Drive, Conroe, TX 77302
MLS# 18732887Listed by: EXP REALTY LLC - New
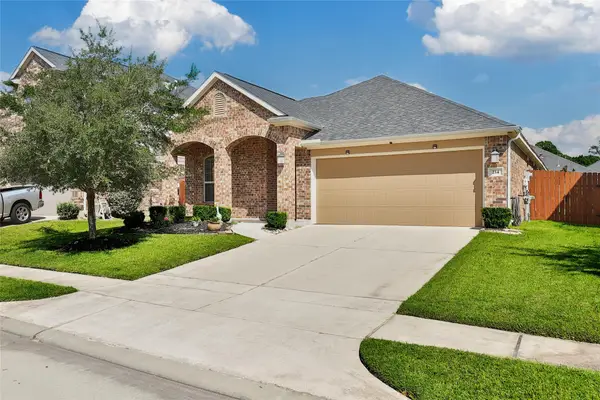 $317,000Active3 beds 2 baths1,820 sq. ft.
$317,000Active3 beds 2 baths1,820 sq. ft.214 Pleasant Hill Way, Conroe, TX 77304
MLS# 50454416Listed by: CENTURY 21 REALTY PARTNERS - New
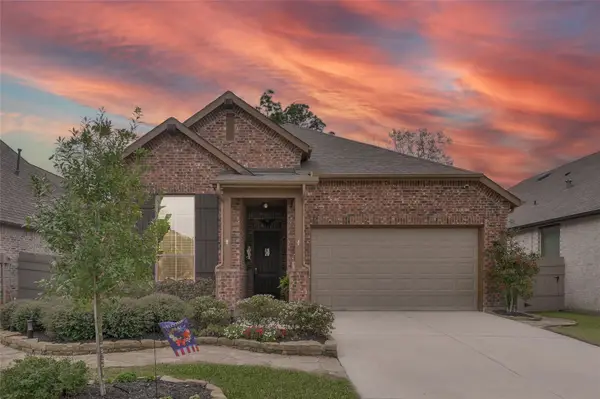 $320,000Active3 beds 2 baths1,674 sq. ft.
$320,000Active3 beds 2 baths1,674 sq. ft.14960 Scarlet Branch Drive, Conroe, TX 77302
MLS# 35093743Listed by: COMPASS RE TEXAS, LLC - THE WOODLANDS - New
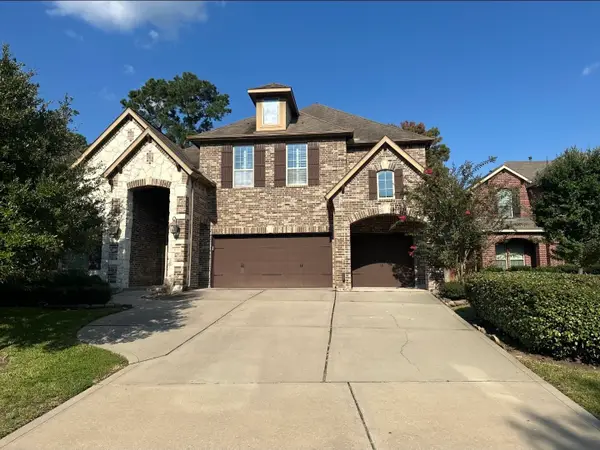 $583,900Active4 beds 8 baths3,387 sq. ft.
$583,900Active4 beds 8 baths3,387 sq. ft.3255 Explorer Way, Conroe, TX 77301
MLS# 8042410Listed by: AMERICAS LAND PARTNERS-TEXAS, LLC - New
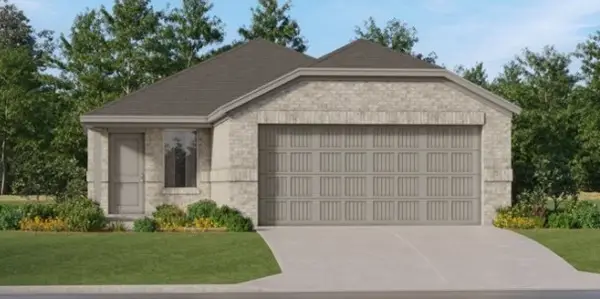 $196,140Active3 beds 2 baths1,418 sq. ft.
$196,140Active3 beds 2 baths1,418 sq. ft.1511 Sunset Ridge Drive, Conroe, TX 77303
MLS# 56252455Listed by: LENNAR HOMES VILLAGE BUILDERS, LLC
