1020 Prescott Drive, Conroe, TX 77301
Local realty services provided by:Better Homes and Gardens Real Estate Hometown
1020 Prescott Drive,Conroe, TX 77301
$865,403
- 5 Beds
- 5 Baths
- 3,474 sq. ft.
- Single family
- Active
Upcoming open houses
- Sun, Jan 1112:00 pm - 05:00 pm
Listed by: justin chavez
Office: nexthome woodland springs
MLS#:16990875
Source:HARMLS
Price summary
- Price:$865,403
- Price per sq. ft.:$249.11
- Monthly HOA dues:$43.33
About this home
Situated in Stewart’s Forest, a premier and well-established community, this exceptional NEW CONSTRUCTION home offers a rare blend of luxury, functionality, and multi-generational design. Featuring five spacious bedrooms - each with a private en-suite full bath, this home provides comfort and privacy throughout. The second floor includes a large game room with an additional bedroom and full bath. A rare three-car garage adds unmatched versatility, while the oversized covered patio overlooks a generous backyard with space for a future pool and seamless entertaining. Abundant natural light fills the home, complemented by a Wi-Fi-enabled home intelligence system with smart thermostat, lighting controls, and smart entry. Additional features include full sprinklers, a 50-gallon gas water heater, insulated garage doors with dual remotes, a 15-SEER Trane HVAC system with extended warranty, and Zip System sheathing for enhanced efficiency and long-term durability.
Contact an agent
Home facts
- Year built:2025
- Listing ID #:16990875
- Updated:January 10, 2026 at 02:09 AM
Rooms and interior
- Bedrooms:5
- Total bathrooms:5
- Full bathrooms:4
- Half bathrooms:1
- Living area:3,474 sq. ft.
Heating and cooling
- Cooling:Attic Fan, Central Air, Electric
- Heating:Central, Gas
Structure and exterior
- Roof:Composition
- Year built:2025
- Building area:3,474 sq. ft.
Schools
- High school:CONROE HIGH SCHOOL
- Middle school:STOCKTON JUNIOR HIGH SCHOOL
- Elementary school:WILKINSON ELEMENTARY SCHOOL
Utilities
- Sewer:Public Sewer
Finances and disclosures
- Price:$865,403
- Price per sq. ft.:$249.11
New listings near 1020 Prescott Drive
- Open Sun, 1 to 4pmNew
 $270,000Active4 beds 2 baths1,488 sq. ft.
$270,000Active4 beds 2 baths1,488 sq. ft.511 Wagers St, Conroe, TX 77301
MLS# 8427671Listed by: KELLER WILLIAMS ELITE - Open Sat, 10am to 12pmNew
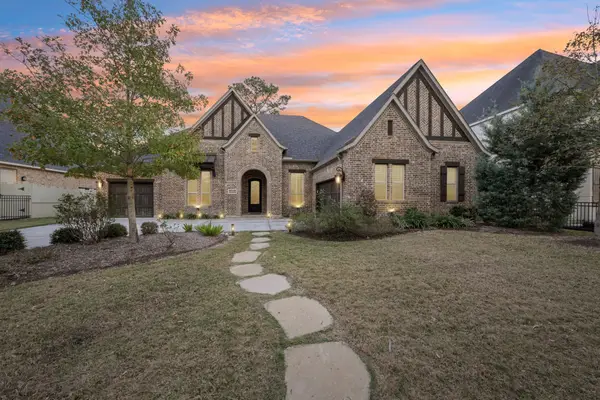 $799,000Active4 beds 4 baths3,292 sq. ft.
$799,000Active4 beds 4 baths3,292 sq. ft.10581 Lake Palmetto Drive, Conroe, TX 77385
MLS# 22777128Listed by: LISS REALTY GROUP - New
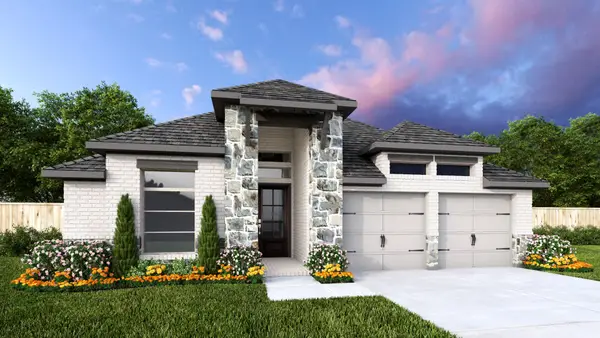 $575,900Active4 beds 3 baths2,513 sq. ft.
$575,900Active4 beds 3 baths2,513 sq. ft.118 Sierra Stream Court, Conroe, TX 77304
MLS# 23988616Listed by: PERRY HOMES REALTY, LLC - New
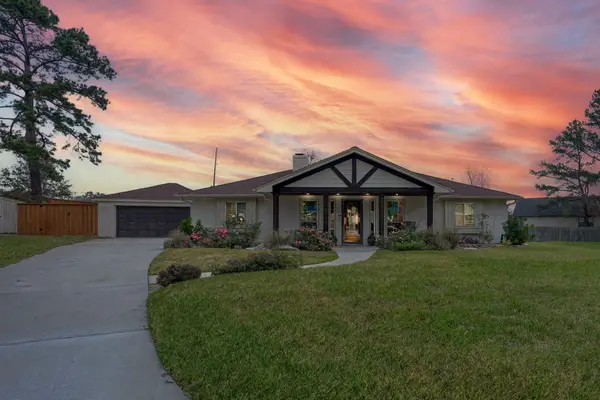 $415,000Active3 beds 2 baths2,274 sq. ft.
$415,000Active3 beds 2 baths2,274 sq. ft.8 Cambridge Circle, Conroe, TX 77304
MLS# 38031215Listed by: CREIGHTON REALTY PARTNERS, LLC - New
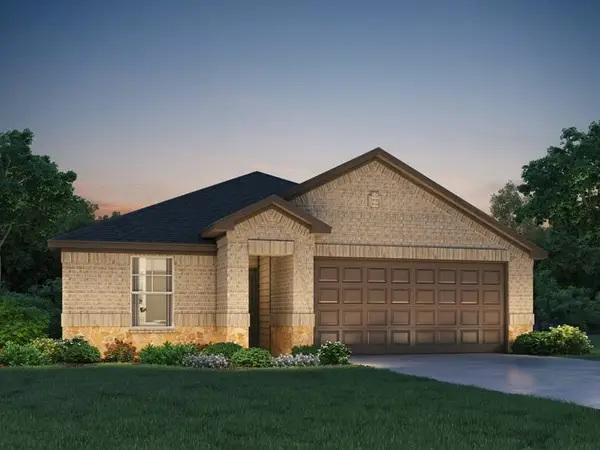 $308,390Active3 beds 2 baths1,688 sq. ft.
$308,390Active3 beds 2 baths1,688 sq. ft.17816 Mill Manor Drive, Montgomery, TX 77316
MLS# 41634511Listed by: MERITAGE HOMES REALTY - New
 $389,500Active3 beds 2 baths2,440 sq. ft.
$389,500Active3 beds 2 baths2,440 sq. ft.139 April Waters Drive N, Conroe, TX 77356
MLS# 15500652Listed by: GRAND TERRA REALTY - New
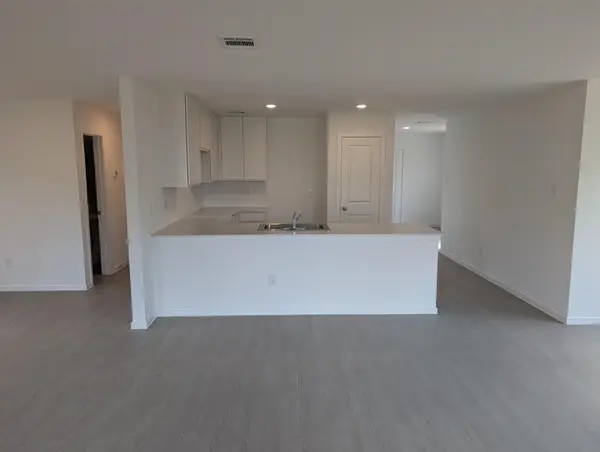 $240,000Active4 beds 3 baths2,279 sq. ft.
$240,000Active4 beds 3 baths2,279 sq. ft.13499 Bay Springs Drive, Conroe, TX 77303
MLS# 22134688Listed by: LENNAR HOMES VILLAGE BUILDERS, LLC - New
 $255,990Active3 beds 2 baths1,484 sq. ft.
$255,990Active3 beds 2 baths1,484 sq. ft.407 Hatton Court, Conroe, TX 77303
MLS# 27311866Listed by: LENNAR HOMES VILLAGE BUILDERS, LLC - New
 $169,990Active3 beds 2 baths1,266 sq. ft.
$169,990Active3 beds 2 baths1,266 sq. ft.18788 Loom Drive, Conroe, TX 77306
MLS# 29902881Listed by: LENNAR HOMES VILLAGE BUILDERS, LLC - New
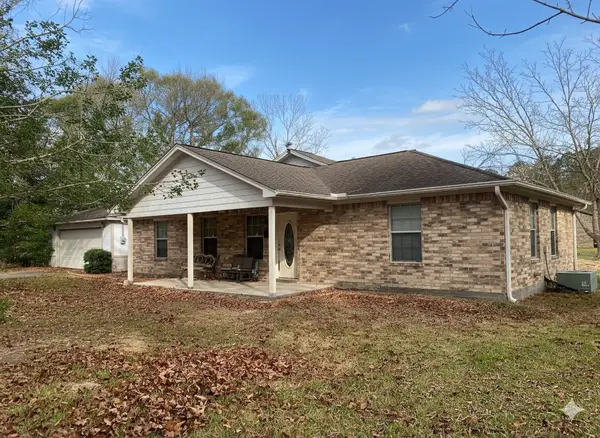 $375,000Active3 beds 2 baths1,620 sq. ft.
$375,000Active3 beds 2 baths1,620 sq. ft.14755 Quinnett Rd, Conroe, TX 77302
MLS# 32431917Listed by: CASE REALTY GROUP INC.
