103 Canterbury Green Drive, Conroe, TX 77356
Local realty services provided by:Better Homes and Gardens Real Estate Gary Greene
103 Canterbury Green Drive,Conroe, TX 77356
$695,000
- 4 Beds
- 4 Baths
- 3,746 sq. ft.
- Single family
- Pending
Listed by:wendy wilbur
Office:texas premier realty
MLS#:83163665
Source:HARMLS
Price summary
- Price:$695,000
- Price per sq. ft.:$185.53
- Monthly HOA dues:$89.33
About this home
Welcome to refined luxury in the prestigious April Sound Country Club community. This exquisite golf course home, on the 14th hole of the scenic “Blue” course, offers over 3,700 sq ft of beautifully designed living space and a front-row seat to sweeping fairway vistas.
The kitchen, expansive living room, serene primary suite, and two upstairs bedrooms all showcase panoramic views of lush green fairways. The primary suite is a private haven featuring a cedar-lined closet, an additional storage closet, and a dedicated dressing room outfitted with custom built-ins. Elevator is included to reach second floor with ease.
Outdoor living reaches new heights with a air conditioned sunroom, sprawling ground-level deck and upstairs balcony that provides the perfect perch to watch the sun dip behind the trees every evening.
As part of a secure, gated enclave, residents enjoy access to a host of amenities including tennis, pickleball, and championship golf (membership required).
Contact an agent
Home facts
- Year built:1994
- Listing ID #:83163665
- Updated:October 23, 2025 at 02:08 AM
Rooms and interior
- Bedrooms:4
- Total bathrooms:4
- Full bathrooms:3
- Half bathrooms:1
- Living area:3,746 sq. ft.
Heating and cooling
- Cooling:Central Air, Electric, Gas
- Heating:Central, Electric, Gas, Zoned
Structure and exterior
- Roof:Composition
- Year built:1994
- Building area:3,746 sq. ft.
- Lot area:0.26 Acres
Schools
- High school:LAKE CREEK HIGH SCHOOL
- Middle school:OAK HILL JUNIOR HIGH SCHOOL
- Elementary school:STEWART CREEK ELEMENTARY SCHOOL
Utilities
- Sewer:Public Sewer
Finances and disclosures
- Price:$695,000
- Price per sq. ft.:$185.53
- Tax amount:$10,392 (2024)
New listings near 103 Canterbury Green Drive
- New
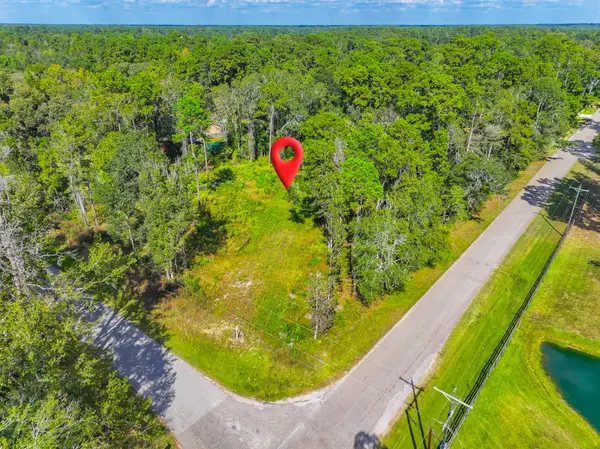 $65,000Active0.51 Acres
$65,000Active0.51 Acres11855 Magnolia Bend Dr, Conroe, TX 77302
MLS# 91408611Listed by: JP LAND & HOMES, LLC - Open Sat, 12 to 2pmNew
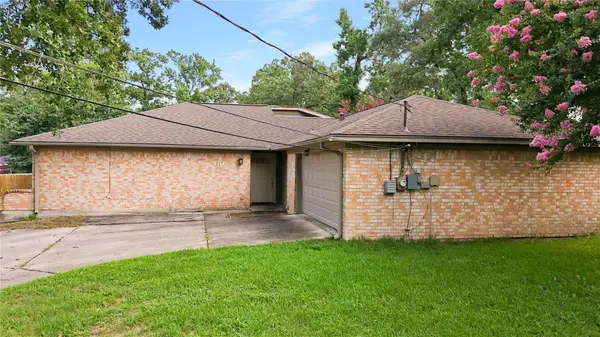 $285,000Active3 beds 2 baths1,786 sq. ft.
$285,000Active3 beds 2 baths1,786 sq. ft.217 Wellwood Lane, Conroe, TX 77304
MLS# 74340429Listed by: BRENT CROWELL REALTOR PLLC - New
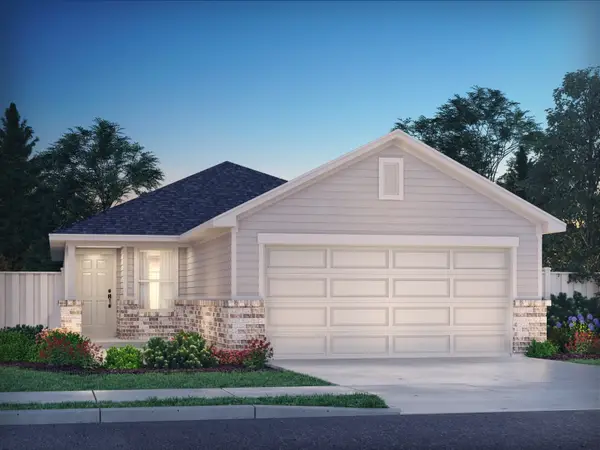 $255,040Active4 beds 2 baths1,557 sq. ft.
$255,040Active4 beds 2 baths1,557 sq. ft.14134 Granger Pointe Lane, Conroe, TX 77302
MLS# 17419040Listed by: MERITAGE HOMES REALTY - New
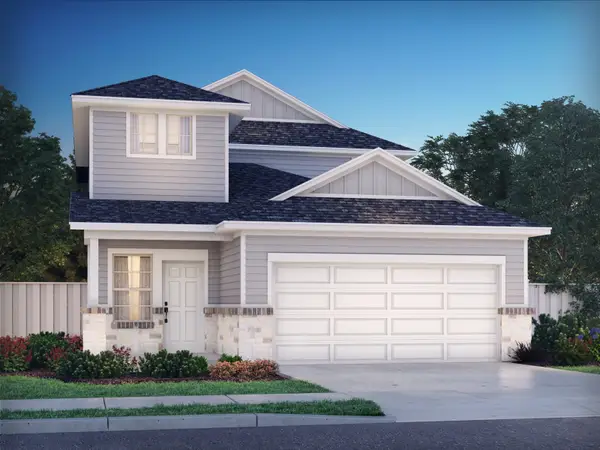 $292,790Active4 beds 3 baths1,981 sq. ft.
$292,790Active4 beds 3 baths1,981 sq. ft.14143 Granger Pointe Lane, Conroe, TX 77302
MLS# 25960254Listed by: MERITAGE HOMES REALTY - New
 $297,240Active3 beds 2 baths1,688 sq. ft.
$297,240Active3 beds 2 baths1,688 sq. ft.16212 Parish Pointe Court, Conroe, TX 77302
MLS# 27038409Listed by: MERITAGE HOMES REALTY - New
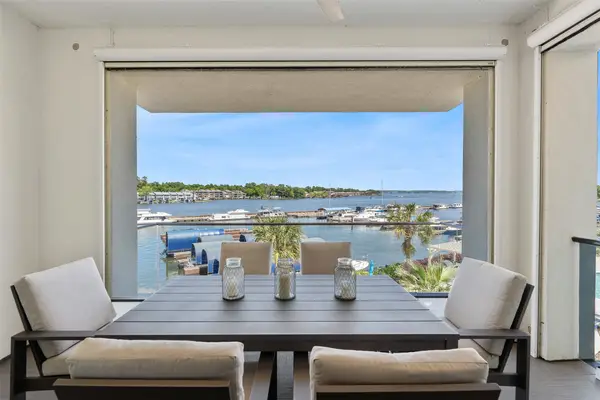 $620,000Active2 beds 2 baths1,524 sq. ft.
$620,000Active2 beds 2 baths1,524 sq. ft.199 Waterpoint Court #208, Conroe, TX 77356
MLS# 69705844Listed by: PRO PLUS REALTORS - New
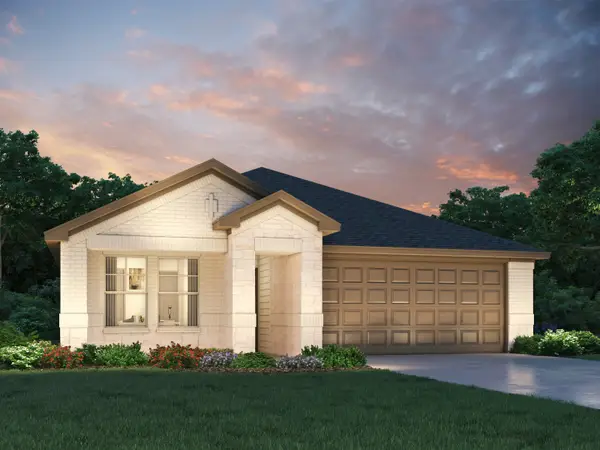 $294,240Active3 beds 2 baths1,688 sq. ft.
$294,240Active3 beds 2 baths1,688 sq. ft.16201 Parish Pointe Court, Conroe, TX 77302
MLS# 75233942Listed by: MERITAGE HOMES REALTY - New
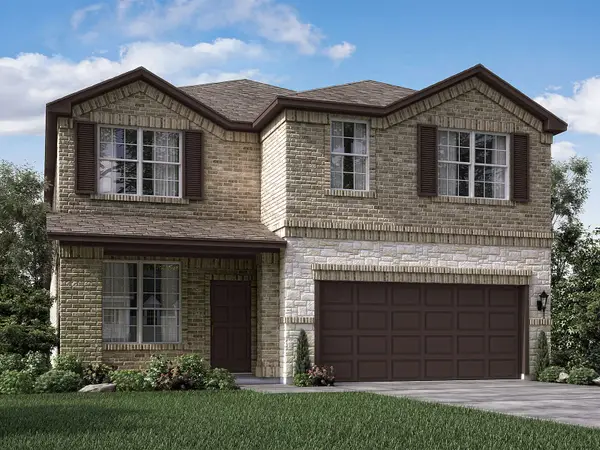 $337,290Active4 beds 4 baths2,738 sq. ft.
$337,290Active4 beds 4 baths2,738 sq. ft.16217 Parish Pointe Court, Conroe, TX 77302
MLS# 80910039Listed by: MERITAGE HOMES REALTY - New
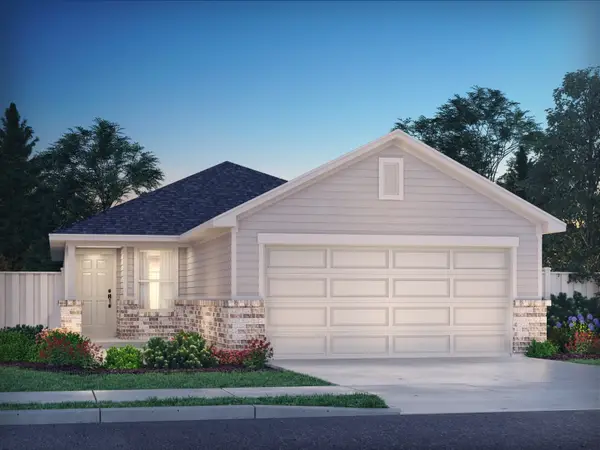 $258,040Active4 beds 2 baths1,557 sq. ft.
$258,040Active4 beds 2 baths1,557 sq. ft.14320 Grey Pointe Court, Conroe, TX 77302
MLS# 81112458Listed by: MERITAGE HOMES REALTY - New
 $440,000Active3 beds 2 baths2,406 sq. ft.
$440,000Active3 beds 2 baths2,406 sq. ft.83 Robindale Circle, Conroe, TX 77384
MLS# 8880444Listed by: REAL BROKER, LLC
