10972 Lake Forest Drive, Conroe, TX 77384
Local realty services provided by:Better Homes and Gardens Real Estate Gary Greene
10972 Lake Forest Drive,Conroe, TX 77384
- 6 Beds
- 6 Baths
- - sq. ft.
- Single family
- Sold
Listed by: diane kink
Office: keller williams realty the woodlands
MLS#:62782408
Source:HARMLS
Sorry, we are unable to map this address
Price summary
- Price:
- Monthly HOA dues:$50.83
About this home
This spectacular property is wrapped in windows & filled with generous natural light, offering a quiet & private retreat on OVER 5 ACRES. Recently upgraded with NEW ROOF, 4 NEW LENNOX ACs, full interior/exterior paint, new flooring, updated lighting just to list a few improvements. Inside, enjoy beamed ceilings, new surround sound, open great room with stone fireplace, study, formal dining w/ climate controlled wine grotto, & 1st floor guest quarters. The kitchen features quartz countertops, gas cooktop, double ovens, glass-front cabinets, breakfast bar. The expansive primary suite includes dual vanities, soaking tub, walk-in frameless shower, & large walk-in closet. Relax on the covered patio overlooking a sparkling pool, spa & expansive green space. Property also includes a 4-car garage, circle driveway, workshop, barn, RV parking with hookups, EV charging, irrigation system, NEW GOLF SIM & high-res security cameras. Minutes to I-45, Market Street & The Woodlands Mall & Lke Conroe.
Contact an agent
Home facts
- Year built:1999
- Listing ID #:62782408
- Updated:December 12, 2025 at 06:15 AM
Rooms and interior
- Bedrooms:6
- Total bathrooms:6
- Full bathrooms:5
- Half bathrooms:1
Heating and cooling
- Cooling:Central Air, Electric, Zoned
- Heating:Central, Gas
Structure and exterior
- Roof:Composition
- Year built:1999
Schools
- High school:MAGNOLIA HIGH SCHOOL
- Middle school:BEAR BRANCH JUNIOR HIGH SCHOOL
- Elementary school:TOM R. ELLISOR ELEMENTARY SCHOOL
Utilities
- Water:Well
- Sewer:Aerobic Septic, Septic Tank
Finances and disclosures
- Price:
- Tax amount:$25,300 (2024)
New listings near 10972 Lake Forest Drive
- New
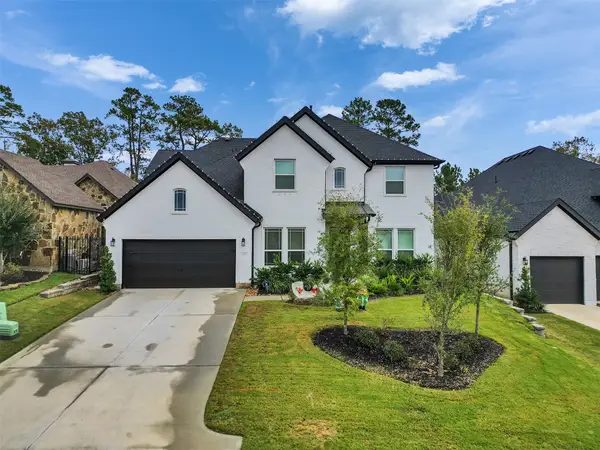 $749,900Active5 beds 5 baths4,144 sq. ft.
$749,900Active5 beds 5 baths4,144 sq. ft.1715 Divino Pass, Conroe, TX 77304
MLS# 2021432Listed by: ALUMBRA INTERNATIONAL PROPERTIES - Open Sun, 2 to 4pmNew
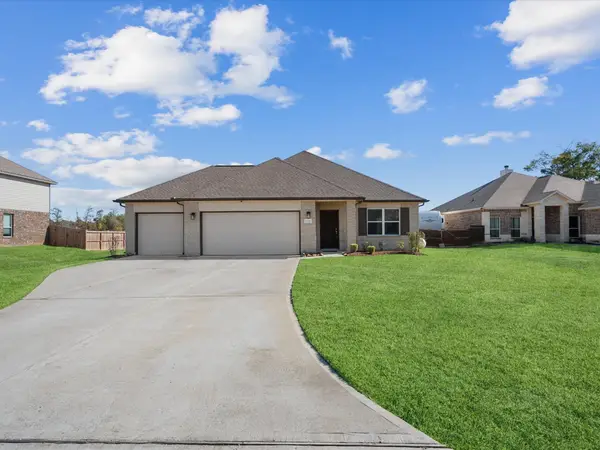 $325,000Active3 beds 2 baths1,794 sq. ft.
$325,000Active3 beds 2 baths1,794 sq. ft.12340 N Chestnut Hills Drive, Conroe, TX 77303
MLS# 34381560Listed by: EXP REALTY LLC - New
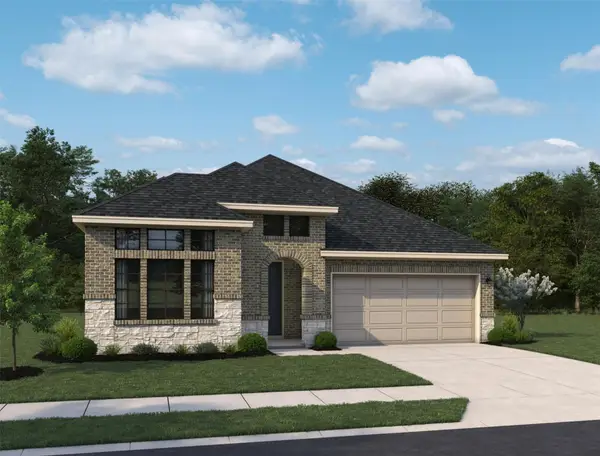 $459,903Active3 beds 3 baths2,079 sq. ft.
$459,903Active3 beds 3 baths2,079 sq. ft.3244 Bright Maple Drive, Conroe, TX 77385
MLS# 85370703Listed by: ASHTON WOODS - New
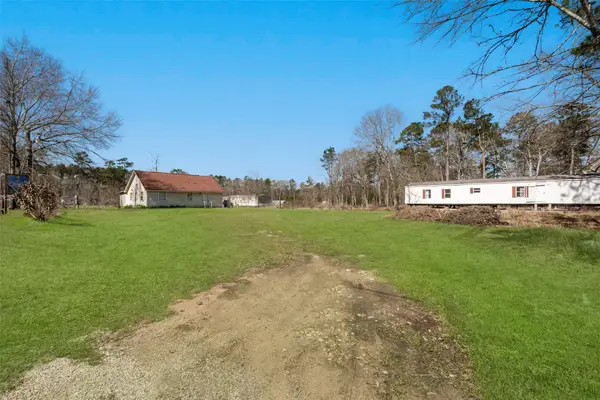 $394,000Active3 beds 2 baths1,200 sq. ft.
$394,000Active3 beds 2 baths1,200 sq. ft.16497 Highline Boulevard, Conroe, TX 77306
MLS# 26235431Listed by: VIVE REALTY LLC - New
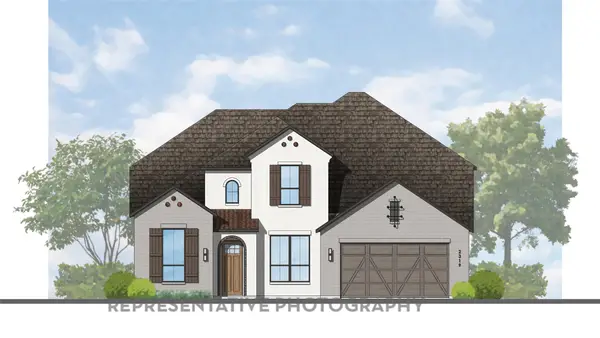 $629,225Active5 beds 5 baths3,567 sq. ft.
$629,225Active5 beds 5 baths3,567 sq. ft.41907 Shoal Street, Montgomery, TX 77316
MLS# 29277409Listed by: HIGHLAND HOMES REALTY - New
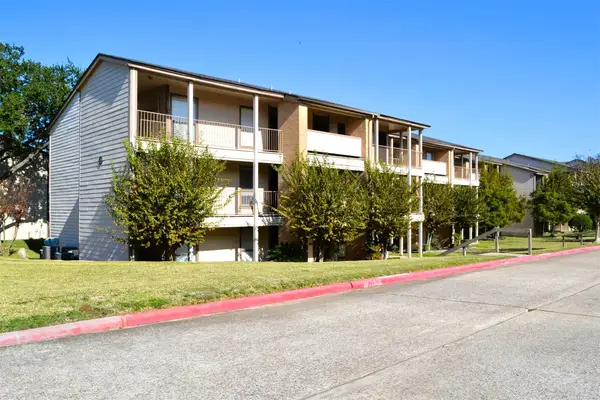 $215,000Active2 beds 2 baths1,051 sq. ft.
$215,000Active2 beds 2 baths1,051 sq. ft.102 Lakeview Terrace #D, Conroe, TX 77356
MLS# 35039680Listed by: WALZEL PROPERTIES - CORPORATE OFFICE - New
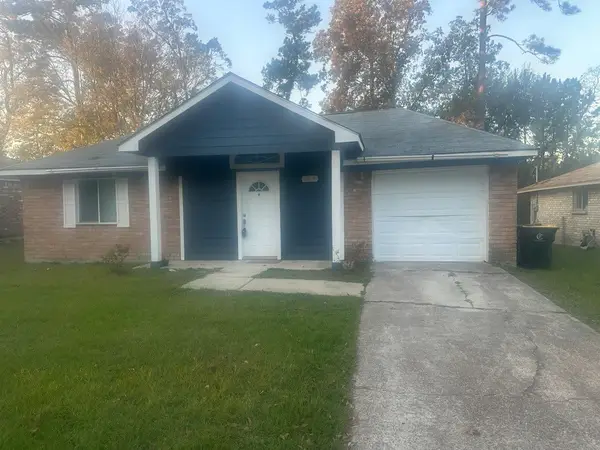 $229,000Active4 beds 2 baths1,780 sq. ft.
$229,000Active4 beds 2 baths1,780 sq. ft.304 Jill Street, Conroe, TX 77303
MLS# 49881635Listed by: CS REALTY ASSOCIATES - New
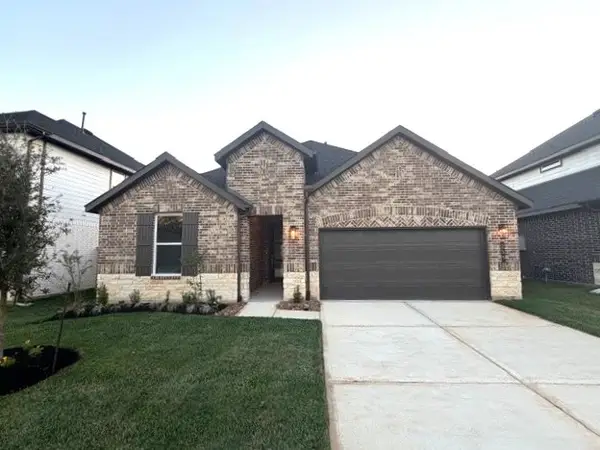 $354,140Active4 beds 2 baths1,867 sq. ft.
$354,140Active4 beds 2 baths1,867 sq. ft.255 Springfield Terrace Court, Conroe, TX 77304
MLS# 64389583Listed by: D.R. HORTON HOMES - New
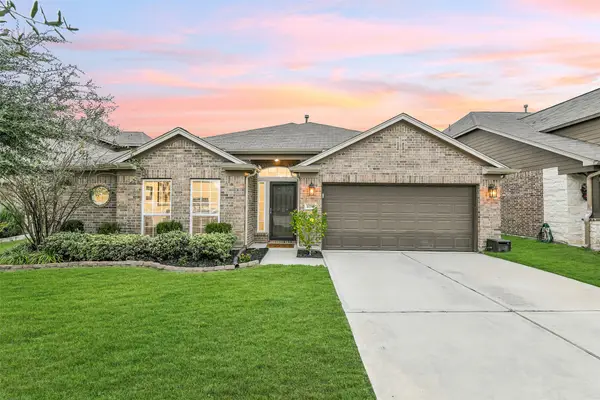 $295,000Active3 beds 2 baths2,038 sq. ft.
$295,000Active3 beds 2 baths2,038 sq. ft.10198 N Whimbrel Circle N, Conroe, TX 77385
MLS# 79256797Listed by: BETH WOLFF REALTORS - New
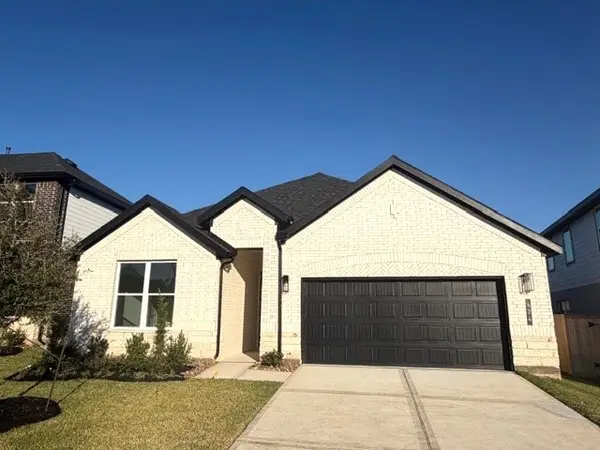 $392,140Active4 beds 3 baths2,267 sq. ft.
$392,140Active4 beds 3 baths2,267 sq. ft.424 Summerset Landing, Conroe, TX 77304
MLS# 2631071Listed by: D.R. HORTON HOMES
