11095 Royal Forest Drive, Conroe, TX 77303
Local realty services provided by:Better Homes and Gardens Real Estate Hometown
11095 Royal Forest Drive,Conroe, TX 77303
$275,000
- 3 Beds
- 2 Baths
- 1,232 sq. ft.
- Single family
- Pending
Listed by: adam olsen
Office: exp realty, llc.
MLS#:45449680
Source:HARMLS
Price summary
- Price:$275,000
- Price per sq. ft.:$223.21
- Monthly HOA dues:$15.25
About this home
Nestled within the prestigious Royal Forest subdivision in the picturesque Lake Conroe area, this home offers a lifestyle of luxury and serenity. Welcome to your dream home! This charming property boasts a brand-new 50-year roof, ensuring peace of mind for years to come. Inside, you'll find modern upgrades like PEX piping and keyless front/back door locks, enhancing both convenience and security. Nestled in a tranquil and private setting, this home is a part of an exclusive community with access to a serene private lake. Rest easy with the included transferrable platinum home warranty, and relish the fact that this gem is not in a flood zone. Surrounded by nature, this home enjoys the utmost privacy with no front or side neighbors and is located on a quiet street. The spacious lot offers room for endless possibilities, and the extra-large driveway provides ample space to park your boat. Don't miss out on this unique opportunity for the perfect blend of comfort, style, and tranquility!
Contact an agent
Home facts
- Year built:2006
- Listing ID #:45449680
- Updated:November 27, 2025 at 08:10 AM
Rooms and interior
- Bedrooms:3
- Total bathrooms:2
- Full bathrooms:2
- Living area:1,232 sq. ft.
Heating and cooling
- Cooling:Central Air, Electric
- Heating:Central, Electric
Structure and exterior
- Roof:Composition
- Year built:2006
- Building area:1,232 sq. ft.
- Lot area:0.24 Acres
Schools
- High school:WILLIS HIGH SCHOOL
- Middle school:ROBERT P. BRABHAM MIDDLE SCHOOL
- Elementary school:EDWARD B. CANNAN ELEMENTARY SCHOOL
Utilities
- Sewer:Septic Tank
Finances and disclosures
- Price:$275,000
- Price per sq. ft.:$223.21
- Tax amount:$3,847 (2022)
New listings near 11095 Royal Forest Drive
- New
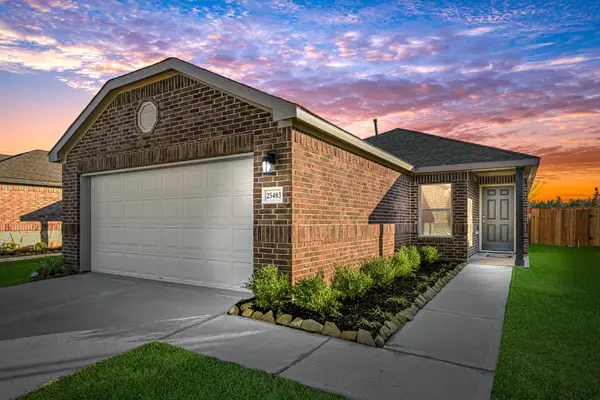 $273,990Active3 beds 2 baths1,373 sq. ft.
$273,990Active3 beds 2 baths1,373 sq. ft.1324 Clear Cedar Court, Conroe, TX 77301
MLS# 47396853Listed by: LENNAR HOMES VILLAGE BUILDERS, LLC - New
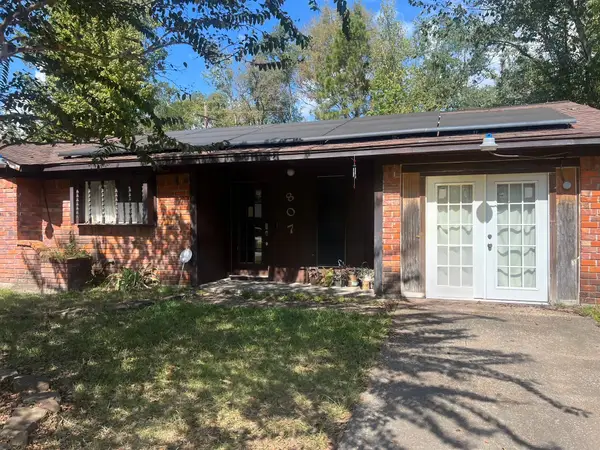 $165,000Active3 beds 1 baths1,309 sq. ft.
$165,000Active3 beds 1 baths1,309 sq. ft.807 Dr Martin Luther King Jr Place N, Conroe, TX 77301
MLS# 6579956Listed by: JLA REALTY - New
 $250,000Active5.5 Acres
$250,000Active5.5 Acres18357 Pickering Rd, Conroe, TX 77302
MLS# 82058091Listed by: BOULEVARD REALTY - New
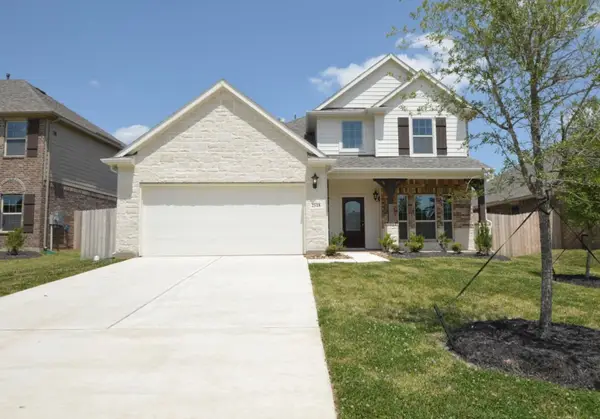 $360,000Active4 beds 3 baths2,389 sq. ft.
$360,000Active4 beds 3 baths2,389 sq. ft.2518 Holly Laurel Manor, Conroe, TX 77304
MLS# 27345367Listed by: EPIQUE REALTY LLC - New
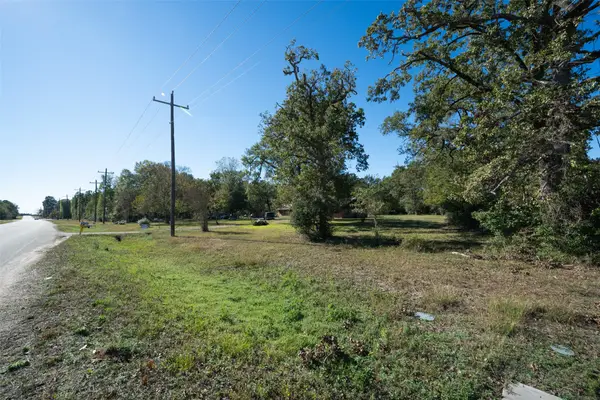 $1,395,000Active5.25 Acres
$1,395,000Active5.25 Acres10023 Airport Road, Conroe, TX 77303
MLS# 63451394Listed by: CREIGHTON REALTY PARTNERS, LLC - New
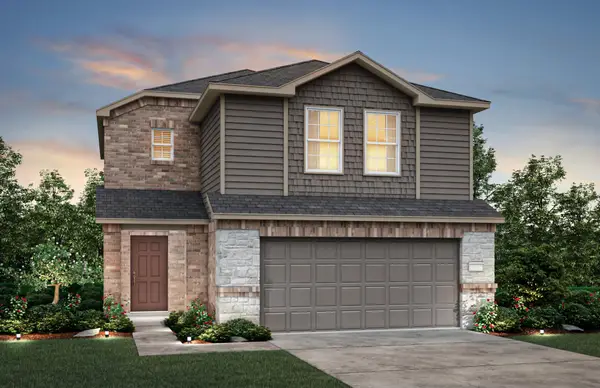 $257,340Active4 beds 3 baths1,619 sq. ft.
$257,340Active4 beds 3 baths1,619 sq. ft.406 Kinglet Drive, Conroe, TX 77378
MLS# 67132803Listed by: RISE UP REALTY LLC - New
 Listed by BHGRE$594,000Active4 beds 3 baths3,417 sq. ft.
Listed by BHGRE$594,000Active4 beds 3 baths3,417 sq. ft.2539 Rosemere Drive, Conroe, TX 77304
MLS# 19340544Listed by: BETTER HOMES AND GARDENS REAL ESTATE GARY GREENE - LAKE CONROE SOUTH - New
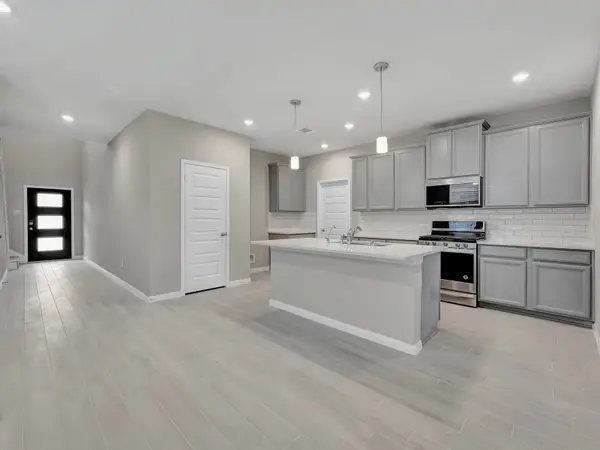 $346,890Active4 beds 3 baths2,265 sq. ft.
$346,890Active4 beds 3 baths2,265 sq. ft.1651 Shae Oak Lane, Conroe, TX 77304
MLS# 4027332Listed by: MERITAGE HOMES REALTY - New
 $430,000Active3 beds 3 baths1,648 sq. ft.
$430,000Active3 beds 3 baths1,648 sq. ft.75 April Point Drive S, Conroe, TX 77356
MLS# 89362784Listed by: KELLER WILLIAMS REALTY THE WOODLANDS - New
 $349,900Active3 beds 2 baths1,368 sq. ft.
$349,900Active3 beds 2 baths1,368 sq. ft.11568 Hoda Court, Conroe, TX 77303
MLS# 33995520Listed by: LA PALMA REALTY
