112 Capetown Circle, Conroe, TX 77356
Local realty services provided by:Better Homes and Gardens Real Estate Gary Greene
112 Capetown Circle,Conroe, TX 77356
$284,900
- 3 Beds
- 3 Baths
- 1,672 sq. ft.
- Multi-family
- Active
Listed by: yvette schenck
Office: allison james of texas, llc.
MLS#:39889210
Source:HARMLS
Price summary
- Price:$284,900
- Price per sq. ft.:$170.39
- Monthly HOA dues:$70.83
About this home
Gated community! Montgomery ISD… Amazing, Lake Conroe water view custom home only a few lots from Lake Conroe!!! High and dry! Brand new, beautiful custom 3 bedroom, 2.5 bath home with full, 2-car garage. Upgraded porcelain wood tile floors on entire first floor and upstairs bathrooms. Gourmet kitchen w/ stainless steel appliances, site built, all wood Cabinets; quartz countertops. Custom cabinetry and trim - large baseboards, crown molding, built ins at closets. Upgraded mirrors, hardware & blinds at the bedrooms. Lots of additional custom features floating shelves, upgraded backsplash, upgraded lighting -lots of recessed cans and Moen black finish plumbing. Energy efficient w/ spray foam insulation and upgraded air conditioning system; efficient windows and doors. Upgraded foundation w/ piers and rebar reinforced slab. Area is high and dry and has not ever flooded. Lot has green belt at back and left side. Please verify room sizes; they are estimated.
Contact an agent
Home facts
- Year built:2025
- Listing ID #:39889210
- Updated:December 14, 2025 at 01:00 PM
Rooms and interior
- Bedrooms:3
- Total bathrooms:3
- Full bathrooms:2
- Half bathrooms:1
- Living area:1,672 sq. ft.
Heating and cooling
- Cooling:Central Air, Electric
- Heating:Central, Gas
Structure and exterior
- Roof:Composition
- Year built:2025
- Building area:1,672 sq. ft.
Schools
- High school:LAKE CREEK HIGH SCHOOL
- Middle school:OAK HILL JUNIOR HIGH SCHOOL
- Elementary school:STEWART CREEK ELEMENTARY SCHOOL
Utilities
- Sewer:Public Sewer
Finances and disclosures
- Price:$284,900
- Price per sq. ft.:$170.39
- Tax amount:$418 (2024)
New listings near 112 Capetown Circle
- New
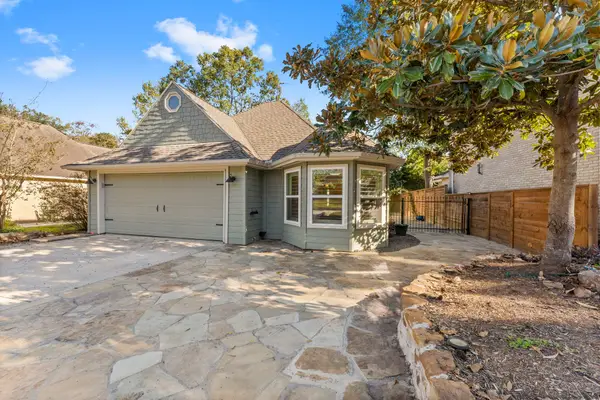 $285,000Active3 beds 2 baths1,655 sq. ft.
$285,000Active3 beds 2 baths1,655 sq. ft.22 Shady Oak Lane, Conroe, TX 77304
MLS# 28064020Listed by: GREEN & ASSOCIATES REAL ESTATE - New
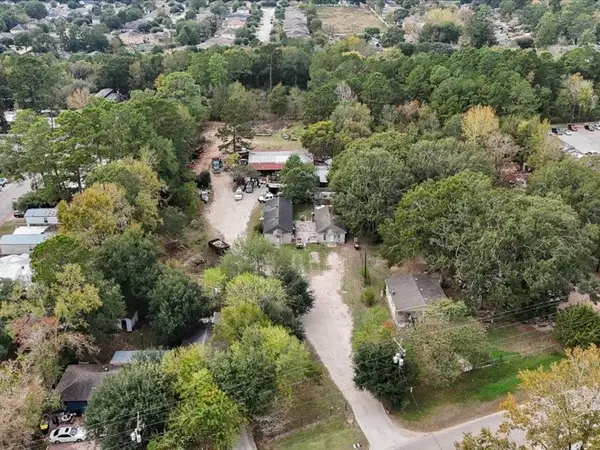 $500,000Active1 beds 1 baths2,000 sq. ft.
$500,000Active1 beds 1 baths2,000 sq. ft.1418 S 7th Street, Conroe, TX 77301
MLS# 61387785Listed by: TEXAS PREMIER REALTY - New
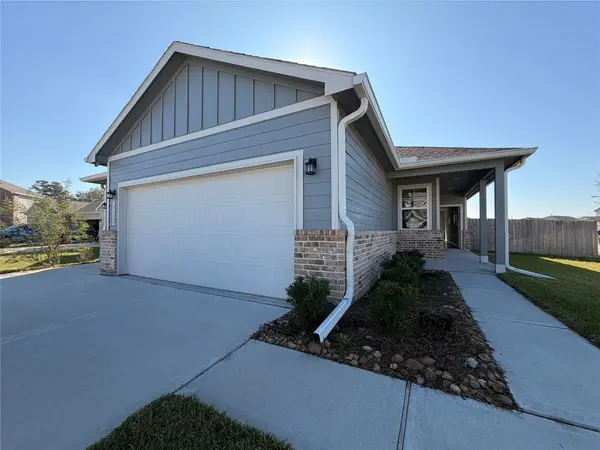 $255,000Active4 beds 2 baths1,583 sq. ft.
$255,000Active4 beds 2 baths1,583 sq. ft.17104 Coulter Pine Court, Conroe, TX 77302
MLS# 87955391Listed by: SEETO REALTY - New
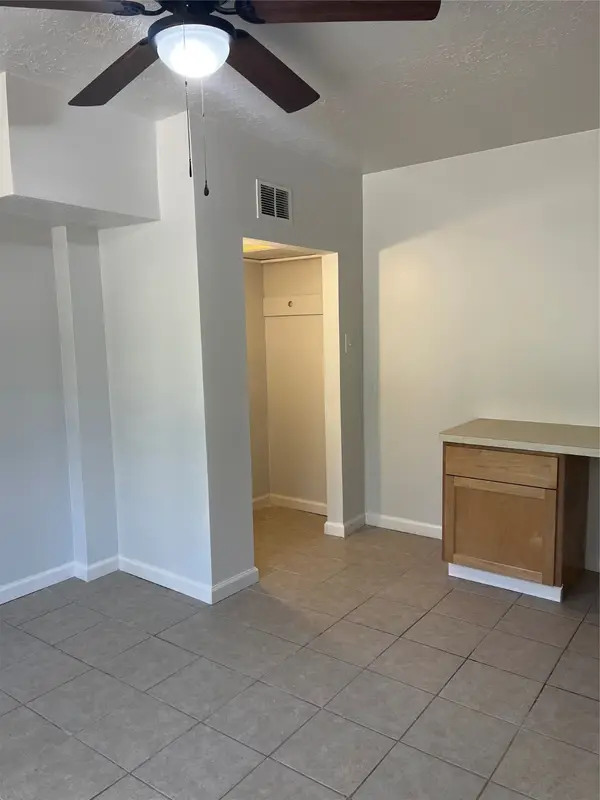 $219,000Active3 beds 2 baths1,192 sq. ft.
$219,000Active3 beds 2 baths1,192 sq. ft.10435 Royal Magnolia Drive, Conroe, TX 77303
MLS# 41467548Listed by: REAL PROPERTIES - New
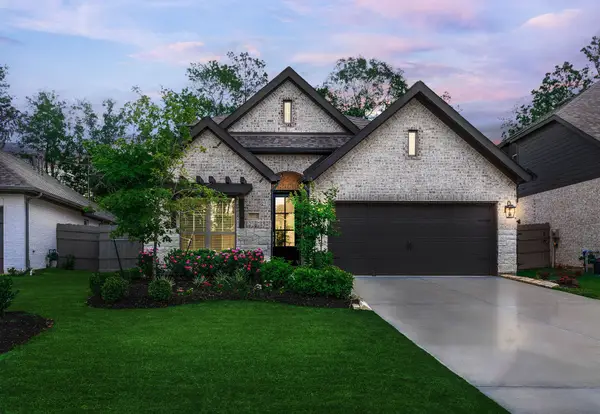 $359,000Active4 beds 3 baths2,351 sq. ft.
$359,000Active4 beds 3 baths2,351 sq. ft.17155 Crimson Crest Drive, Conroe, TX 77302
MLS# 91405285Listed by: ASIN REALTY - New
 $315,000Active4 beds 3 baths2,105 sq. ft.
$315,000Active4 beds 3 baths2,105 sq. ft.3309 Rolling View Court, Conroe, TX 77301
MLS# 18386801Listed by: RE/MAX UNIVERSAL - New
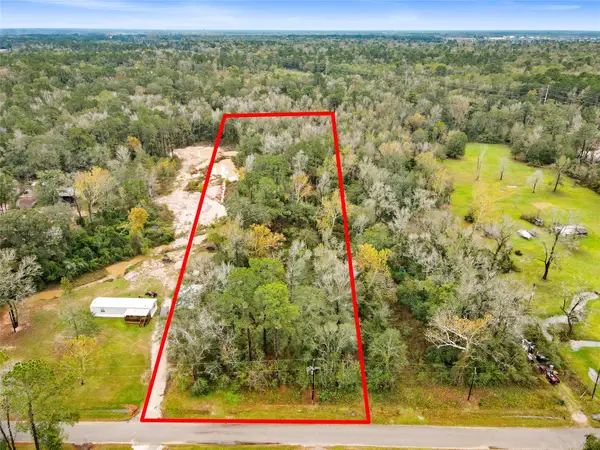 $70,000Active2.69 Acres
$70,000Active2.69 Acres10514 Ehlers Road, Conroe, TX 77302
MLS# 23624468Listed by: EXP REALTY, LLC - New
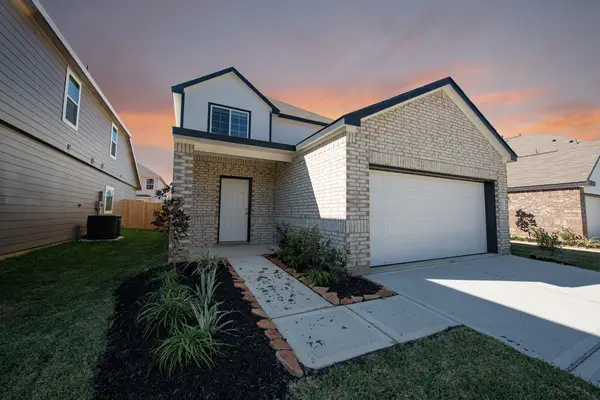 $269,990Active4 beds 3 baths1,745 sq. ft.
$269,990Active4 beds 3 baths1,745 sq. ft.3082 Nickell Back Drive, Conroe, TX 77301
MLS# 49458827Listed by: LEGEND HOME CORPORATION - New
 $348,900Active4 beds 3 baths2,318 sq. ft.
$348,900Active4 beds 3 baths2,318 sq. ft.6213 White Spruce Drive, Conroe, TX 77304
MLS# 51811782Listed by: LGI HOMES - New
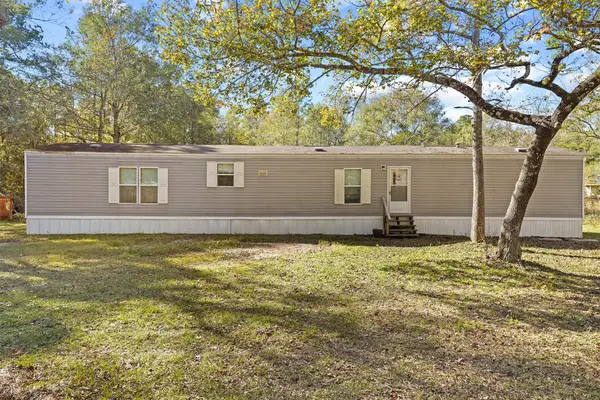 $175,000Active3 beds 2 baths1,140 sq. ft.
$175,000Active3 beds 2 baths1,140 sq. ft.15660 Deer Glen Lane, Conroe, TX 77302
MLS# 53874972Listed by: EXP REALTY LLC
