11534 Clint Parker Road, Conroe, TX 77303
Local realty services provided by:Better Homes and Gardens Real Estate Hometown
Listed by: dawn johnson
Office: synergy real estate professionals
MLS#:34253156
Source:HARMLS
Price summary
- Price:$795,000
- Price per sq. ft.:$194.19
About this home
FRESHLY PAINTED - APRIL 2025. Beautifully maintained four-acre estate featuring TWO homes, 5000 sq. ft. shop, large pavilion, extensive concrete drive and parking spaces, a four-car carport with extra high clearance, a 60x20 covered shop with an open front, an 80x20 pole barn, and large concrete slab for covered RV parking. The main house boasts three bedrooms, two bathrooms, and open floor plan with a huge kitchen. The owner’s suite includes high ceilings, a large bath with double sinks, a vanity, a HUGE soaker tub, a separate shower, and a large walk-in closet. The spacious secondary bedrooms have high ceilings and wood floors. A 400 sq. ft. bonus room with rustic wood log siding is perfect for a game room, extra living space, or an additional bedroom. The guest house offers two bedrooms, one bath, and an open floor plan with large living spaces. The 5000 sq. ft. shop includes three office spaces, a kitchenette, and two bathrooms.
Contact an agent
Home facts
- Year built:2002
- Listing ID #:34253156
- Updated:February 11, 2026 at 12:41 PM
Rooms and interior
- Bedrooms:5
- Total bathrooms:3
- Full bathrooms:3
- Living area:4,094 sq. ft.
Heating and cooling
- Cooling:Central Air, Electric
- Heating:Central, Gas
Structure and exterior
- Roof:Composition
- Year built:2002
- Building area:4,094 sq. ft.
- Lot area:4 Acres
Schools
- High school:WILLIS HIGH SCHOOL
- Middle school:LYNN LUCAS MIDDLE SCHOOL
- Elementary school:EDWARD B. CANNAN ELEMENTARY SCHOOL
Utilities
- Water:Well
- Sewer:Septic Tank
Finances and disclosures
- Price:$795,000
- Price per sq. ft.:$194.19
- Tax amount:$5,944 (2023)
New listings near 11534 Clint Parker Road
- Open Sun, 2 to 4pmNew
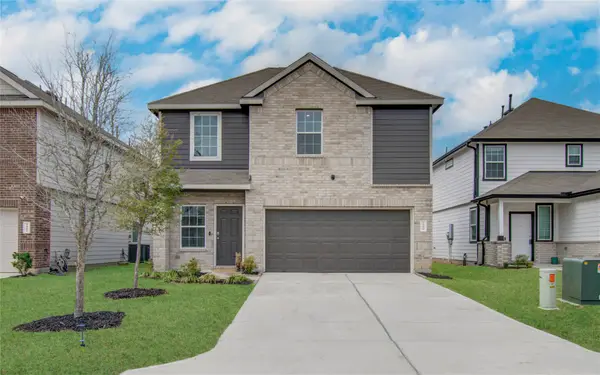 $247,000Active3 beds 3 baths1,709 sq. ft.
$247,000Active3 beds 3 baths1,709 sq. ft.2398 Tavo Trails Drive, Conroe, TX 77301
MLS# 12655762Listed by: EXP REALTY LLC - New
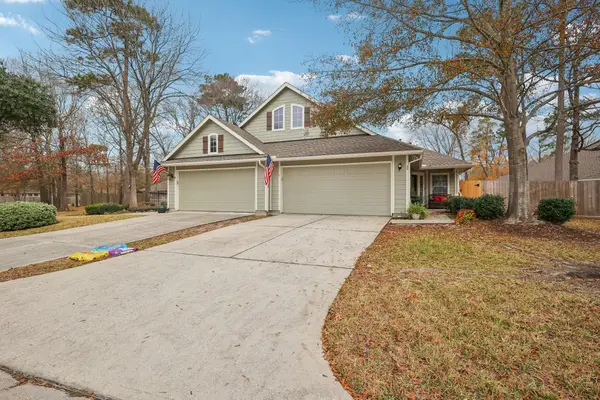 $335,000Active3 beds 3 baths1,946 sq. ft.
$335,000Active3 beds 3 baths1,946 sq. ft.30 Trafalgar Place, Conroe, TX 77384
MLS# 43022512Listed by: RE/MAX INTEGRITY - New
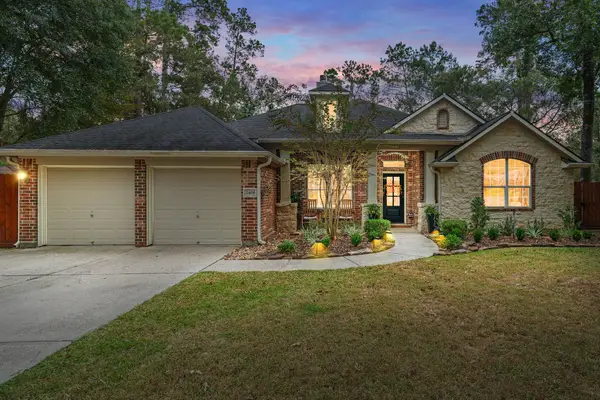 $690,000Active4 beds 3 baths3,100 sq. ft.
$690,000Active4 beds 3 baths3,100 sq. ft.2408 Hollowbrook Lane, Conroe, TX 77384
MLS# 44321360Listed by: CB&A, REALTORS - New
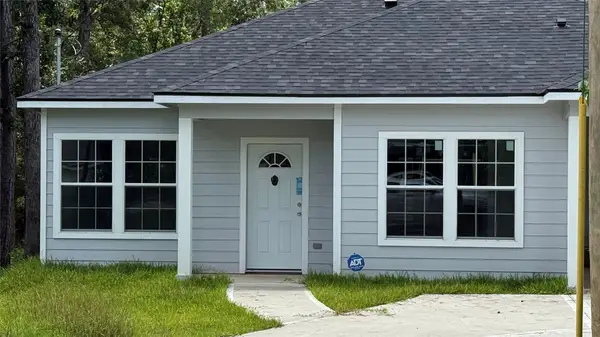 $210,000Active3 beds 2 baths1,174 sq. ft.
$210,000Active3 beds 2 baths1,174 sq. ft.10428 Royal Adrian Drive, Conroe, TX 77303
MLS# 61528358Listed by: KELLER WILLIAMS REALTY LIVINGSTON - New
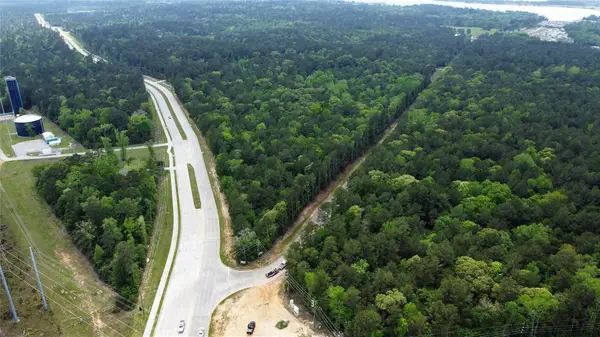 $12,500,000Active17.5 Acres
$12,500,000Active17.5 Acres000 Fm 830, Conroe, TX 77304
MLS# 62252936Listed by: PAM'S HOME TEAM REAL ESTATE - New
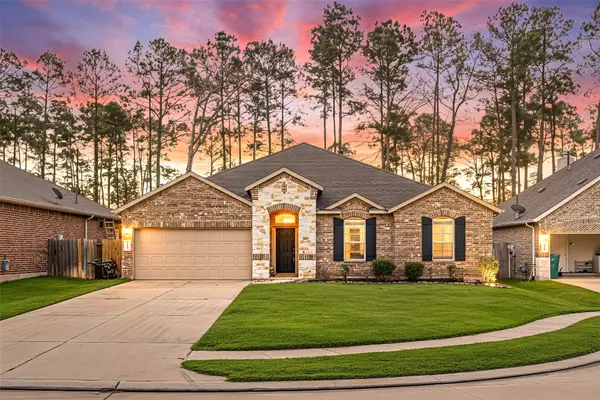 $430,000Active4 beds 2 baths2,579 sq. ft.
$430,000Active4 beds 2 baths2,579 sq. ft.14023 Beaverhead Range Court, Conroe, TX 77384
MLS# 64778618Listed by: CORCORAN GENESIS - New
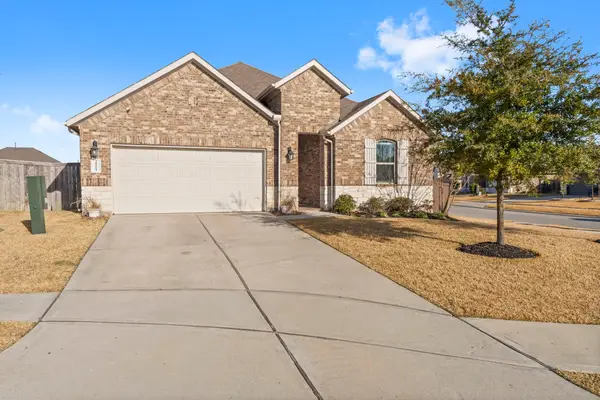 $299,900Active4 beds 2 baths1,906 sq. ft.
$299,900Active4 beds 2 baths1,906 sq. ft.20104 Crystal Falls Court, Montgomery, TX 77316
MLS# 87056109Listed by: GREEN & ASSOCIATES REAL ESTATE - New
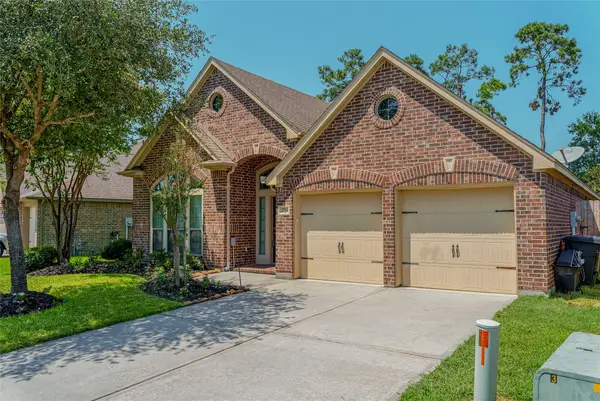 $384,000Active4 beds 3 baths3,032 sq. ft.
$384,000Active4 beds 3 baths3,032 sq. ft.2711 Imperial Grove Lane, Conroe, TX 77385
MLS# 88179495Listed by: NAN & COMPANY PROPERTIES - CORPORATE OFFICE (HEIGHTS) - New
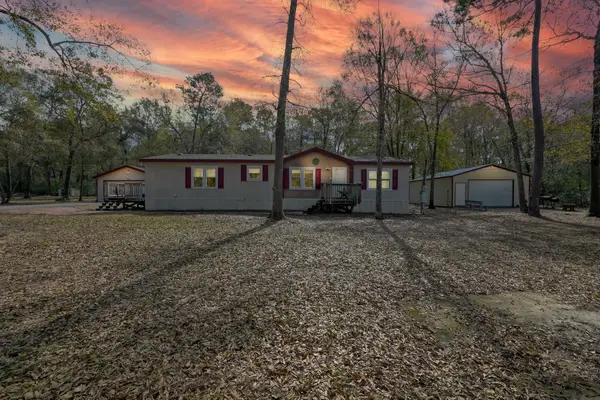 $349,900Active3 beds 2 baths1,624 sq. ft.
$349,900Active3 beds 2 baths1,624 sq. ft.4002 Piney Meadow Drive, Conroe, TX 77301
MLS# 11804684Listed by: 5X REALTY - Open Sat, 10am to 1pmNew
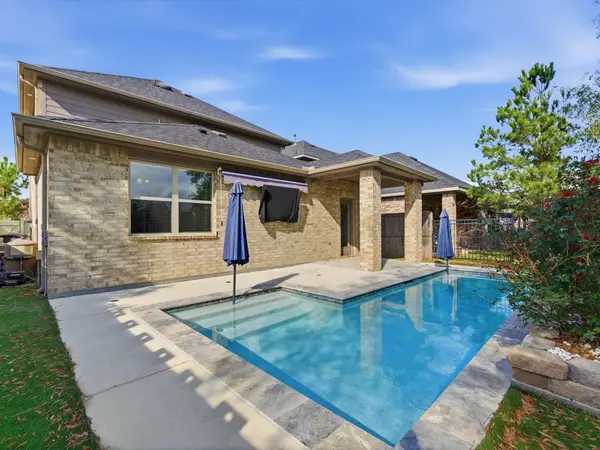 $370,000Active4 beds 3 baths2,161 sq. ft.
$370,000Active4 beds 3 baths2,161 sq. ft.17169 Upland Bent Court, Conroe, TX 77385
MLS# 21163138Listed by: EXP REALTY LLC

