12243 N Chestnut Hills Drive, Conroe, TX 77303
Local realty services provided by:Better Homes and Gardens Real Estate Gary Greene
Listed by: jennifer arnold
Office: keller williams realty metropolitan
MLS#:22981336
Source:HARMLS
Price summary
- Price:$319,000
- Price per sq. ft.:$181.35
- Monthly HOA dues:$41.67
About this home
This beautifully maintained home sits on a spacious lot combining comfort and convenience in a peaceful, country-like setting with a new full wood privacy fence, offering ample room for a future pool or workshop. Inside, an open-concept layout seamlessly connects the living, dining, and kitchen areas. The home features three bedrooms plus a dedicated office. The large primary suite includes a thoughtfully designed bathroom with elegant finishes. The chef-inspired kitchen is equipped with stainless steel appliances, including a gas range, under-counter microwave drawer, and cabinet-shrouded vent hood. Additional upgrades include 42" upper cabinets with crown molding, granite countertops, and under-cabinet outlets for a clean, functional workspace. Practical features abound, such as a luxurious walk-in pantry, oversized three-car garage, tankless water heater, and window blinds throughout. Enjoy the tranquility of country living with all the comforts of a well-appointed modern home.
Contact an agent
Home facts
- Year built:2022
- Listing ID #:22981336
- Updated:February 11, 2026 at 12:53 PM
Rooms and interior
- Bedrooms:3
- Total bathrooms:2
- Full bathrooms:2
- Living area:1,759 sq. ft.
Heating and cooling
- Cooling:Central Air, Electric
- Heating:Central, Gas, Propane
Structure and exterior
- Roof:Composition
- Year built:2022
- Building area:1,759 sq. ft.
- Lot area:0.31 Acres
Schools
- High school:CONROE HIGH SCHOOL
- Middle school:STOCKTON JUNIOR HIGH SCHOOL
- Elementary school:BARTLETT ELEMENTARY (CONROE)
Utilities
- Sewer:Public Sewer
Finances and disclosures
- Price:$319,000
- Price per sq. ft.:$181.35
- Tax amount:$5,030 (2024)
New listings near 12243 N Chestnut Hills Drive
- Open Sun, 2 to 4pmNew
 $610,000Active4 beds 4 baths3,700 sq. ft.
$610,000Active4 beds 4 baths3,700 sq. ft.8169 Tranquil Lake Way, Conroe, TX 77385
MLS# 31411559Listed by: REDFIN CORPORATION - New
 $825,750Active3 beds 2 baths2,544 sq. ft.
$825,750Active3 beds 2 baths2,544 sq. ft.10366 Happy Trail, Conroe, TX 77384
MLS# 84351834Listed by: RE/MAX THE WOODLANDS & SPRING - New
 $359,000Active4 beds 3 baths2,205 sq. ft.
$359,000Active4 beds 3 baths2,205 sq. ft.27213 Paula Lane, Conroe, TX 77385
MLS# 98192796Listed by: EXECUTIVE TEXAS REALTY - Open Sun, 2 to 4pmNew
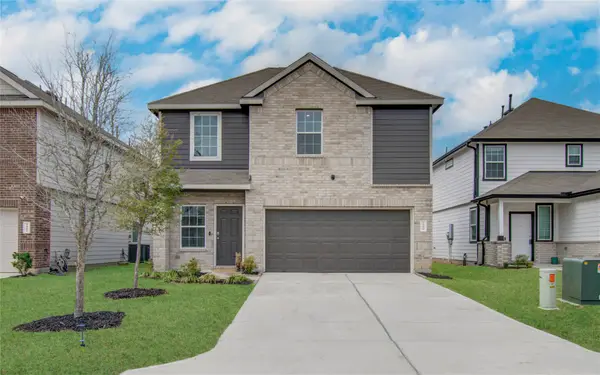 $247,000Active3 beds 3 baths1,709 sq. ft.
$247,000Active3 beds 3 baths1,709 sq. ft.2398 Tavo Trails Drive, Conroe, TX 77301
MLS# 12655762Listed by: EXP REALTY LLC - New
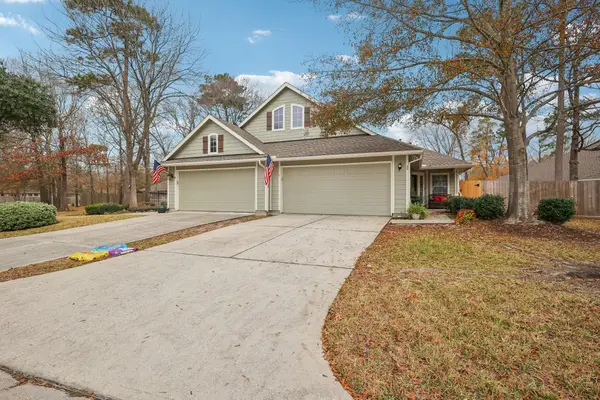 $335,000Active3 beds 3 baths1,946 sq. ft.
$335,000Active3 beds 3 baths1,946 sq. ft.30 Trafalgar Place, Conroe, TX 77384
MLS# 43022512Listed by: RE/MAX INTEGRITY - New
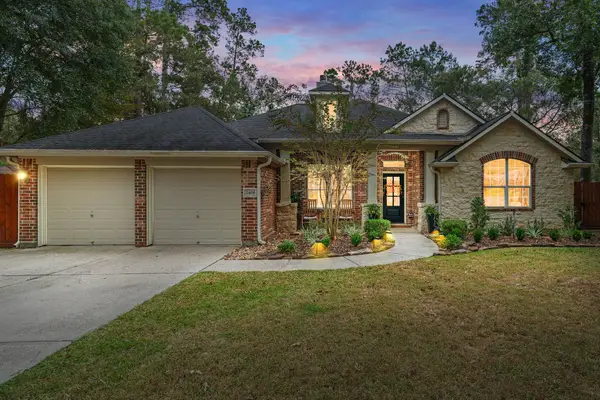 $690,000Active4 beds 3 baths3,100 sq. ft.
$690,000Active4 beds 3 baths3,100 sq. ft.2408 Hollowbrook Lane, Conroe, TX 77384
MLS# 44321360Listed by: CB&A, REALTORS - New
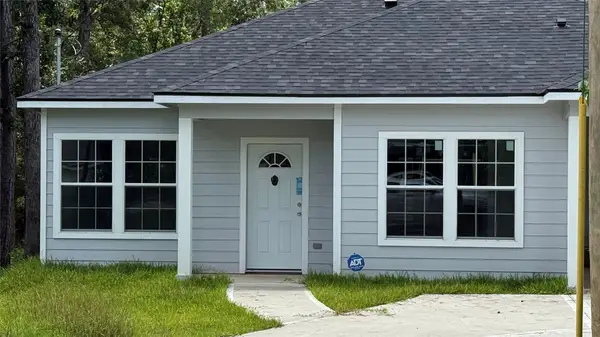 $210,000Active3 beds 2 baths1,174 sq. ft.
$210,000Active3 beds 2 baths1,174 sq. ft.10428 Royal Adrian Drive, Conroe, TX 77303
MLS# 61528358Listed by: KELLER WILLIAMS REALTY LIVINGSTON - New
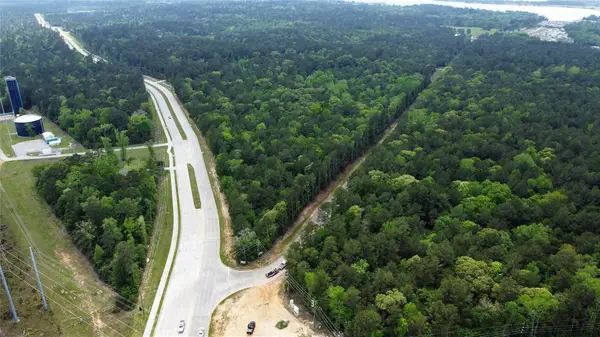 $12,500,000Active17.5 Acres
$12,500,000Active17.5 Acres000 Fm 830, Conroe, TX 77304
MLS# 62252936Listed by: PAM'S HOME TEAM REAL ESTATE - New
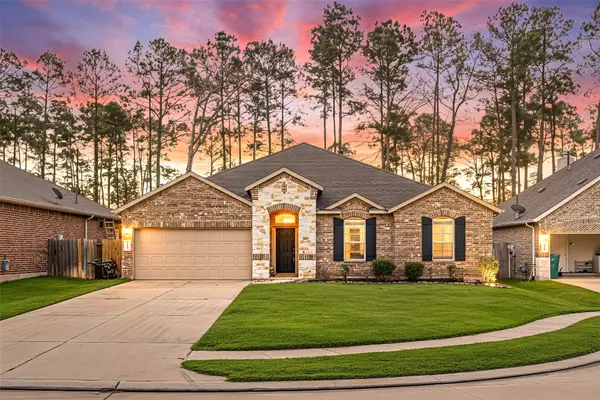 $430,000Active4 beds 2 baths2,579 sq. ft.
$430,000Active4 beds 2 baths2,579 sq. ft.14023 Beaverhead Range Court, Conroe, TX 77384
MLS# 64778618Listed by: CORCORAN GENESIS - New
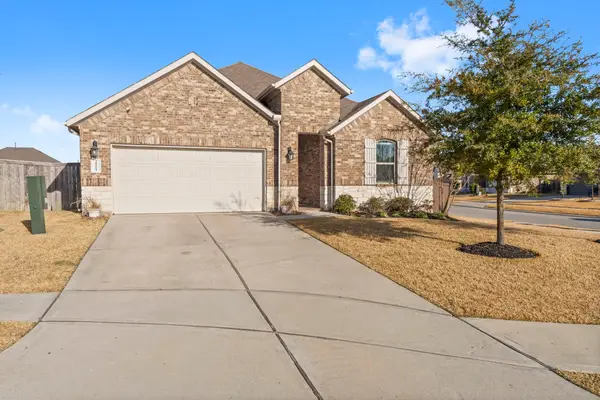 $299,900Active4 beds 2 baths1,906 sq. ft.
$299,900Active4 beds 2 baths1,906 sq. ft.20104 Crystal Falls Court, Montgomery, TX 77316
MLS# 87056109Listed by: GREEN & ASSOCIATES REAL ESTATE

