13085 Brookwood Bend Lane, Conroe, TX 77302
Local realty services provided by:Better Homes and Gardens Real Estate Gary Greene
13085 Brookwood Bend Lane,Conroe, TX 77302
- 4 Beds
- 4 Baths
- - sq. ft.
- Single family
- Sold
Listed by:jared turner
Office:chesmar homes
MLS#:12334918
Source:HARMLS
Sorry, we are unable to map this address
Price summary
- Price:
- Monthly HOA dues:$86
About this home
New Construction. Located in master planned Evergreen. Onsite elementary school opening Fall 2025. Move-in ready July 2025. The San Francisco plan is a stunning two-story home that features 4 bedrooms, 3.5 baths, study, game room, and a 2-car attached garage. You will be wowed by the two-story foyer and family room. The family room and kitchen are open-concept, perfect for entertaining. There is a large patio where you can spend endless summer evenings. The downstairs primary suite features dual vanities, garden tub and a walk-in shower! The kitchen features white painted shaker style cabinets and quartz countertops. Matte black plumbing, lighting, door and cabinet hardware.
Full gutters, blinds, tankless water heater, irrigation system, sod front and back and a landscape package with shrubs and trees make this the perfect place to call home. Stainless French Door Frig and Front Load Washer and Electric Dryer included.
Contact an agent
Home facts
- Year built:2025
- Listing ID #:12334918
- Updated:October 08, 2025 at 05:24 AM
Rooms and interior
- Bedrooms:4
- Total bathrooms:4
- Full bathrooms:3
- Half bathrooms:1
Heating and cooling
- Cooling:Central Air, Electric, Zoned
- Heating:Central, Gas, Zoned
Structure and exterior
- Roof:Composition
- Year built:2025
Schools
- High school:CANEY CREEK HIGH SCHOOL
- Middle school:MOORHEAD JUNIOR HIGH SCHOOL
- Elementary school:CAMPBELL ELEMENTARY
Utilities
- Sewer:Public Sewer
Finances and disclosures
- Price:
New listings near 13085 Brookwood Bend Lane
- New
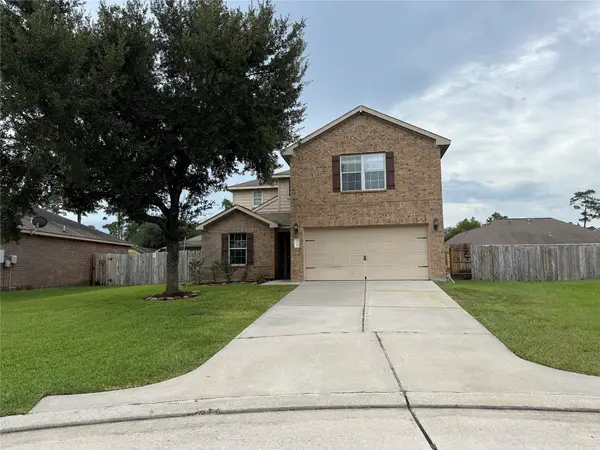 $310,000Active3 beds 3 baths1,937 sq. ft.
$310,000Active3 beds 3 baths1,937 sq. ft.10208 Jewel Court, Conroe, TX 77385
MLS# 71651948Listed by: CONNECT REALTY.COM - New
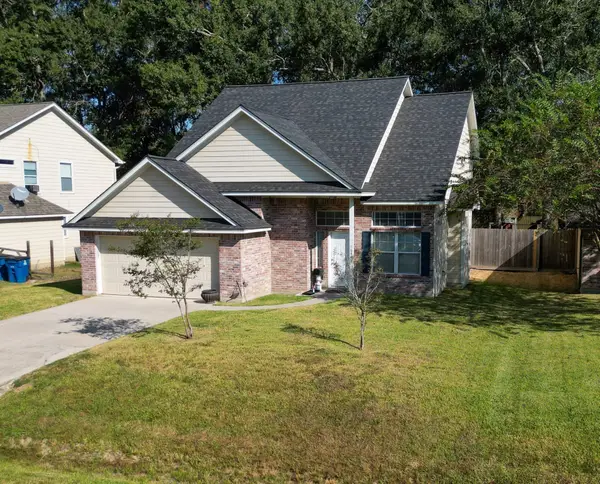 $285,000Active4 beds 3 baths1,716 sq. ft.
$285,000Active4 beds 3 baths1,716 sq. ft.16445 Ryan Guinn Way, Conroe, TX 77303
MLS# 22380980Listed by: BERKSHIRE HATHAWAY HOMESERVICES PREMIER PROPERTIES - New
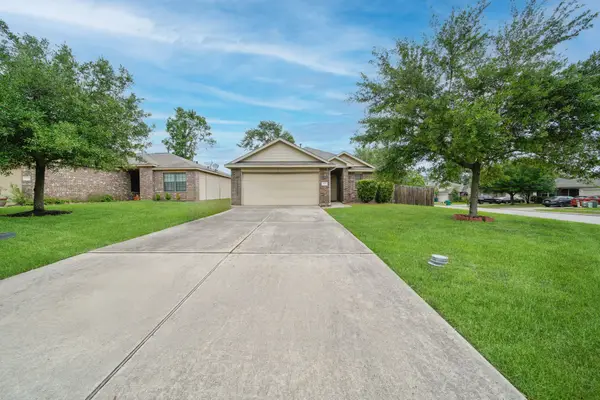 $229,000Active4 beds 2 baths1,589 sq. ft.
$229,000Active4 beds 2 baths1,589 sq. ft.1615 Leafhopper Lane, Conroe, TX 77301
MLS# 14787408Listed by: RE/MAX THE WOODLANDS & SPRING - New
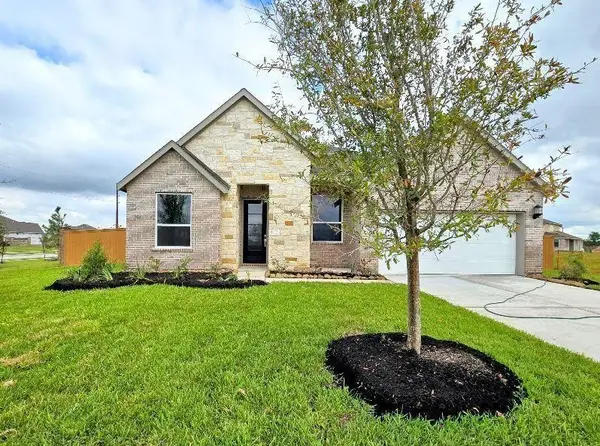 $432,990Active4 beds 4 baths2,548 sq. ft.
$432,990Active4 beds 4 baths2,548 sq. ft.14955 Calluna Heather Lane, Conroe, TX 77302
MLS# 29941351Listed by: LENNAR HOMES VILLAGE BUILDERS, LLC - New
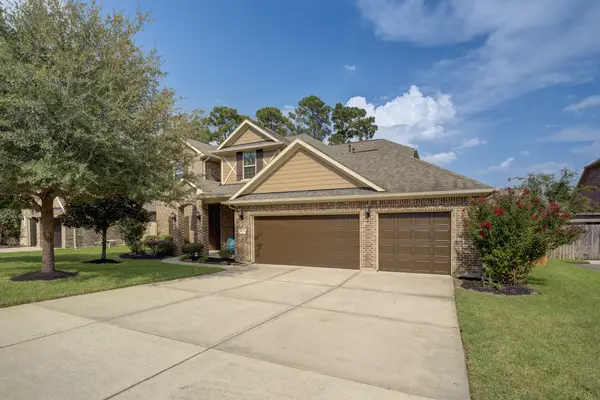 $490,000Active5 beds 3 baths3,661 sq. ft.
$490,000Active5 beds 3 baths3,661 sq. ft.2003 Doolan Drive, Conroe, TX 77301
MLS# 58075939Listed by: KELLER WILLIAMS PLATINUM - New
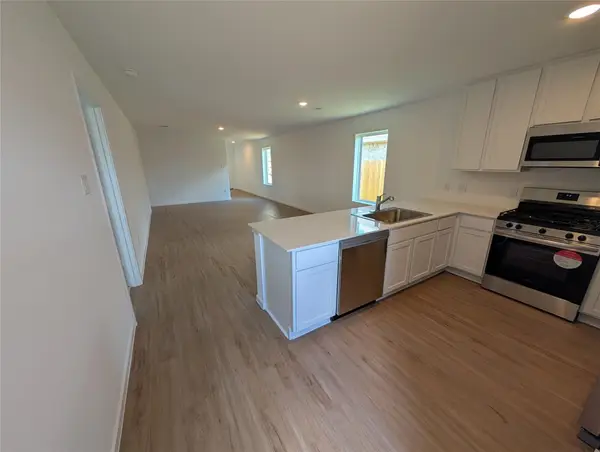 $232,990Active3 beds 2 baths1,418 sq. ft.
$232,990Active3 beds 2 baths1,418 sq. ft.14856 North Ascot Bend Circle, Conroe, TX 77306
MLS# 21395628Listed by: LENNAR HOMES VILLAGE BUILDERS, LLC - Open Sat, 12 to 2pmNew
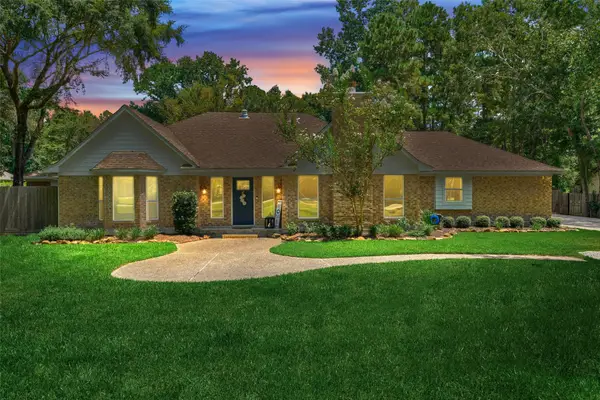 $850,000Active4 beds 4 baths3,933 sq. ft.
$850,000Active4 beds 4 baths3,933 sq. ft.8 Wind River Court, Conroe, TX 77384
MLS# 23274601Listed by: COMPASS RE TEXAS, LLC - THE WOODLANDS - Open Sun, 1 to 3pmNew
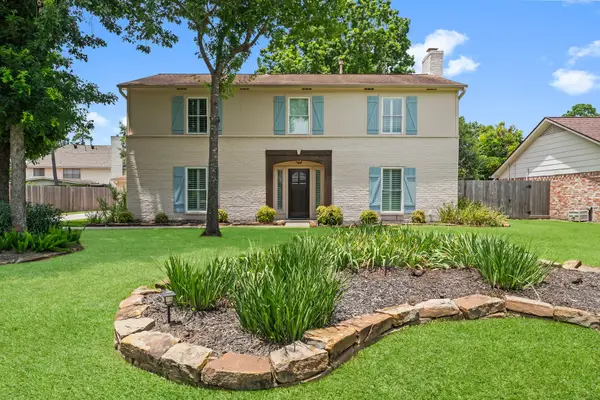 $420,000Active4 beds 3 baths2,336 sq. ft.
$420,000Active4 beds 3 baths2,336 sq. ft.115 Heather Lane, Conroe, TX 77385
MLS# 56315148Listed by: EXECUTIVE TEXAS REALTY - New
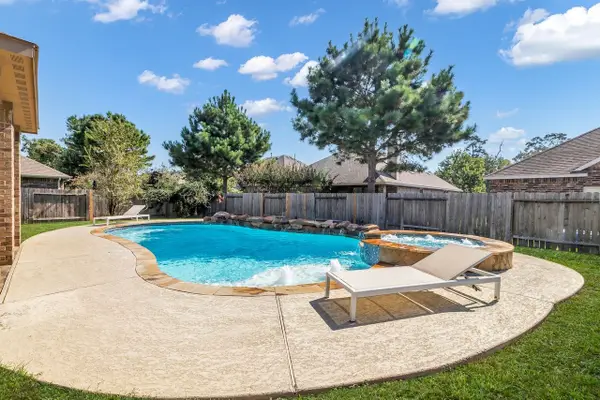 $440,000Active4 beds 2 baths2,335 sq. ft.
$440,000Active4 beds 2 baths2,335 sq. ft.14206 Rainier Peak Crossing, Conroe, TX 77384
MLS# 8084400Listed by: COLDWELL BANKER REALTY - THE WOODLANDS - New
 $346,000Active3 beds 3 baths2,257 sq. ft.
$346,000Active3 beds 3 baths2,257 sq. ft.347 Westlake Terrace Drive, Conroe, TX 77304
MLS# 8147256Listed by: OPENDOOR BROKERAGE, LLC
