1314 Briar Cliff Street, Conroe, TX 77385
Local realty services provided by:Better Homes and Gardens Real Estate Gary Greene
1314 Briar Cliff Street,Conroe, TX 77385
$499,000
- 3 Beds
- 3 Baths
- 3,000 sq. ft.
- Single family
- Active
Listed by:marco padilla
Office:re/max partners
MLS#:58558892
Source:HARMLS
Price summary
- Price:$499,000
- Price per sq. ft.:$166.33
About this home
Shows like new! Beautiful custom built home- 3/2.5/2 in desirable Lake Chateau Woods. No HOA. Low tax rate. No flooding issues here. Huge master bedroom suite. This 3,000 sq ft open concept home is beautiful & unique with an impressive kitchen that overlooks the living/dining space. Top of the line Stainless appliances, tilework, & custom touches make it standout with timeless style. Easy to maintain Tile flooring throughout, 10' ceilings throughout, & oversized garage. The Breakfast nook overlooks the covered patio in the backyard. Jack-n-Jill bathroom between the 2nd & 3rd bedrooms. Lots of upgrades & features- very efficient home thanks to the 2x6 exterior wall construction, top of the line HVAC system, and spray foam insulation in the attic. Located just minutes to shopping, dining and entertainment - The Woodlands Waterway, Mall, & the Cynthia Woodlands Pavilion. Convenient to I-45, Hardy Toll Rd and the Grand Parkway. Call and make an appointment to see this beauty!
Contact an agent
Home facts
- Year built:2023
- Listing ID #:58558892
- Updated:October 08, 2025 at 11:31 AM
Rooms and interior
- Bedrooms:3
- Total bathrooms:3
- Full bathrooms:2
- Half bathrooms:1
- Living area:3,000 sq. ft.
Heating and cooling
- Cooling:Attic Fan, Central Air, Electric
- Heating:Central, Electric
Structure and exterior
- Roof:Composition
- Year built:2023
- Building area:3,000 sq. ft.
- Lot area:0.35 Acres
Schools
- High school:OAK RIDGE HIGH SCHOOL
- Middle school:IRONS JUNIOR HIGH SCHOOL
- Elementary school:HOUSER ELEMENTARY SCHOOL
Utilities
- Sewer:Public Sewer
Finances and disclosures
- Price:$499,000
- Price per sq. ft.:$166.33
- Tax amount:$1,263 (2024)
New listings near 1314 Briar Cliff Street
- New
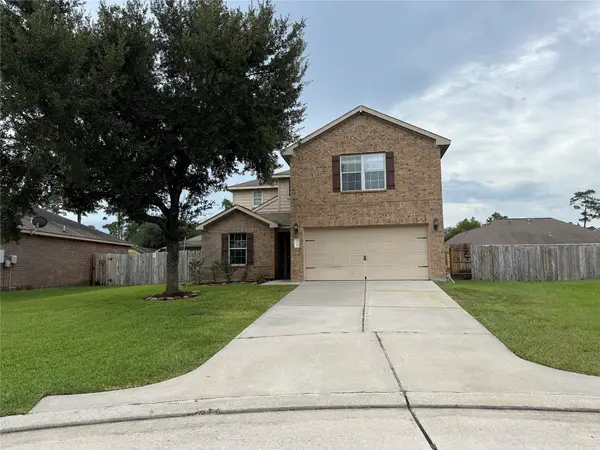 $310,000Active3 beds 3 baths1,937 sq. ft.
$310,000Active3 beds 3 baths1,937 sq. ft.10208 Jewel Court, Conroe, TX 77385
MLS# 71651948Listed by: CONNECT REALTY.COM - New
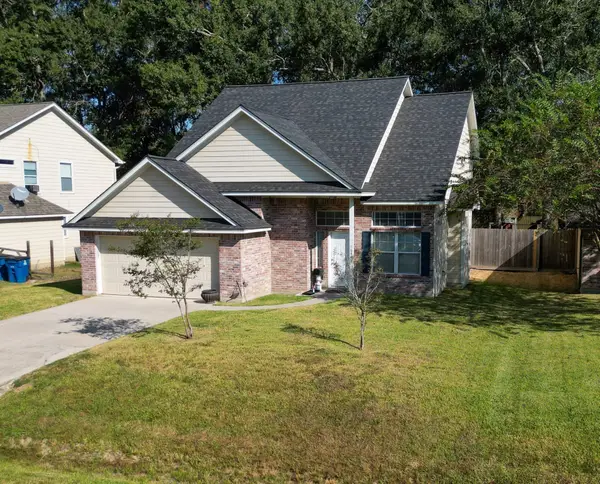 $285,000Active4 beds 3 baths1,716 sq. ft.
$285,000Active4 beds 3 baths1,716 sq. ft.16445 Ryan Guinn Way, Conroe, TX 77303
MLS# 22380980Listed by: BERKSHIRE HATHAWAY HOMESERVICES PREMIER PROPERTIES - New
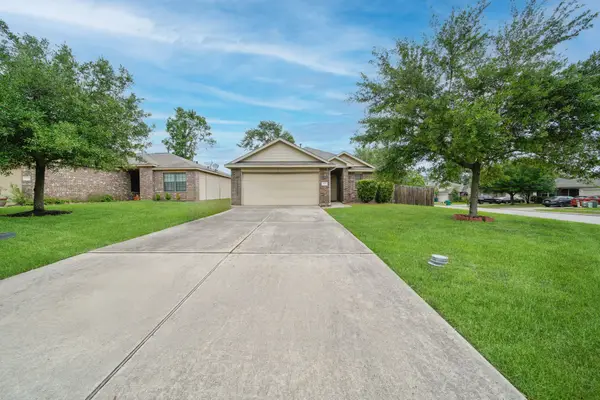 $229,000Active4 beds 2 baths1,589 sq. ft.
$229,000Active4 beds 2 baths1,589 sq. ft.1615 Leafhopper Lane, Conroe, TX 77301
MLS# 14787408Listed by: RE/MAX THE WOODLANDS & SPRING - New
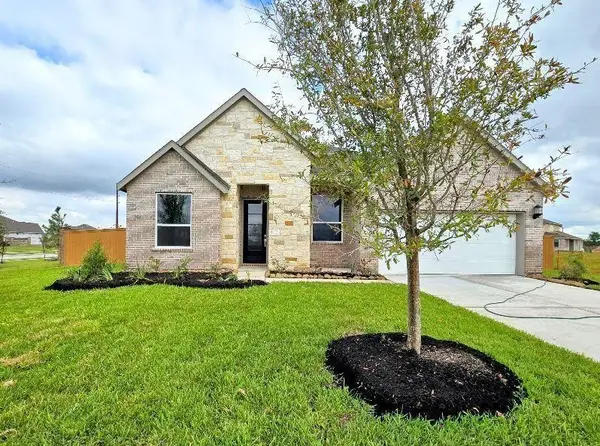 $432,990Active4 beds 4 baths2,548 sq. ft.
$432,990Active4 beds 4 baths2,548 sq. ft.14955 Calluna Heather Lane, Conroe, TX 77302
MLS# 29941351Listed by: LENNAR HOMES VILLAGE BUILDERS, LLC - New
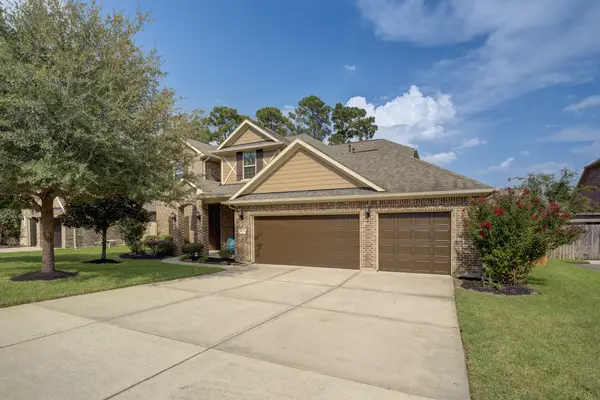 $490,000Active5 beds 3 baths3,661 sq. ft.
$490,000Active5 beds 3 baths3,661 sq. ft.2003 Doolan Drive, Conroe, TX 77301
MLS# 58075939Listed by: KELLER WILLIAMS PLATINUM - New
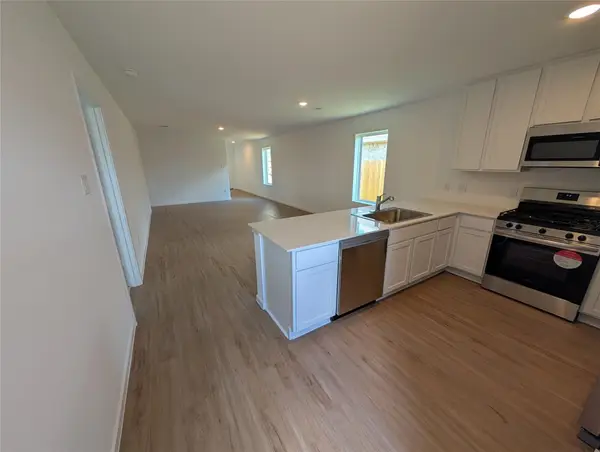 $232,990Active3 beds 2 baths1,418 sq. ft.
$232,990Active3 beds 2 baths1,418 sq. ft.14856 North Ascot Bend Circle, Conroe, TX 77306
MLS# 21395628Listed by: LENNAR HOMES VILLAGE BUILDERS, LLC - Open Sat, 12 to 2pmNew
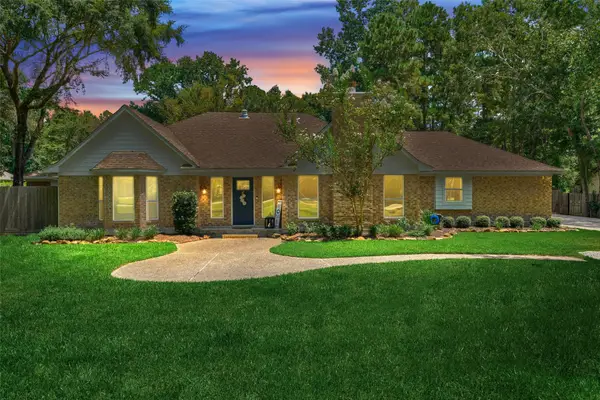 $850,000Active4 beds 4 baths3,933 sq. ft.
$850,000Active4 beds 4 baths3,933 sq. ft.8 Wind River Court, Conroe, TX 77384
MLS# 23274601Listed by: COMPASS RE TEXAS, LLC - THE WOODLANDS - Open Sun, 1 to 3pmNew
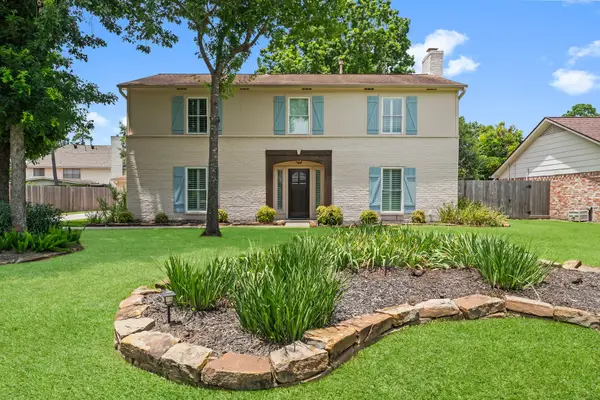 $420,000Active4 beds 3 baths2,336 sq. ft.
$420,000Active4 beds 3 baths2,336 sq. ft.115 Heather Lane, Conroe, TX 77385
MLS# 56315148Listed by: EXECUTIVE TEXAS REALTY - New
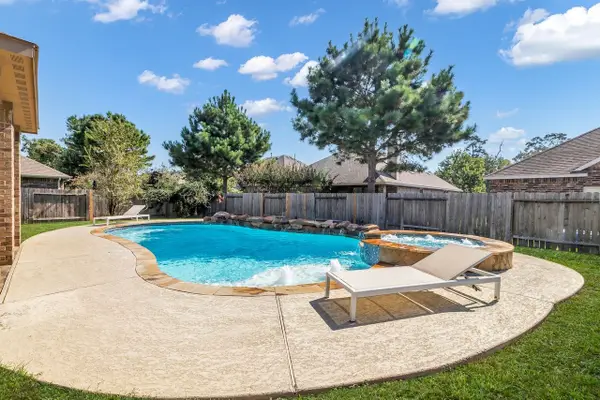 $440,000Active4 beds 2 baths2,335 sq. ft.
$440,000Active4 beds 2 baths2,335 sq. ft.14206 Rainier Peak Crossing, Conroe, TX 77384
MLS# 8084400Listed by: COLDWELL BANKER REALTY - THE WOODLANDS - New
 $346,000Active3 beds 3 baths2,257 sq. ft.
$346,000Active3 beds 3 baths2,257 sq. ft.347 Westlake Terrace Drive, Conroe, TX 77304
MLS# 8147256Listed by: OPENDOOR BROKERAGE, LLC
