13336 Wichita Fall Trail Road, Conroe, TX 77303
Local realty services provided by:Better Homes and Gardens Real Estate Gary Greene
13336 Wichita Fall Trail Road,Conroe, TX 77303
$418,872
- 3 Beds
- 2 Baths
- 2,007 sq. ft.
- Single family
- Active
Listed by: daniel signorelli
Office: the signorelli company
MLS#:26877790
Source:HARMLS
Price summary
- Price:$418,872
- Price per sq. ft.:$208.71
- Monthly HOA dues:$37.5
About this home
Discover the beauty of Deer Pines an exceptional new construction home community located just outside the Conroe limits. Deer Pines is conveniently located near shopping, entertainment and key transportation, ensuring easy access to essential amenities. Enjoy the perfect balance of spaciousness and convenience with wooded, acreage homesites!
As you enter this impressive three-bedroom, two-bath home, you are met with a dramatic foyer adorned with a tray ceiling, setting the tone for elegance within. The foyer opens into an expansive family room, designed to be a central gathering space filled with natural light. The kitchen offers an island, providing a perfect setting for entertaining guests or allowing the family cook to showcase their skills. The owner’s retreat is a true oasis within this home. Featuring tray ceiling details, it exudes sophistication and tranquility. This dynamic home combines style and functionality, catering to the needs and desires of modern living.
Contact an agent
Home facts
- Year built:2025
- Listing ID #:26877790
- Updated:December 14, 2025 at 12:43 PM
Rooms and interior
- Bedrooms:3
- Total bathrooms:2
- Full bathrooms:2
- Living area:2,007 sq. ft.
Heating and cooling
- Cooling:Central Air, Electric
- Heating:Propane
Structure and exterior
- Roof:Composition
- Year built:2025
- Building area:2,007 sq. ft.
- Lot area:0.75 Acres
Schools
- High school:CANEY CREEK HIGH SCHOOL
- Middle school:MOORHEAD JUNIOR HIGH SCHOOL
- Elementary school:BARTLETT ELEMENTARY (CONROE)
Utilities
- Sewer:Aerobic Septic
Finances and disclosures
- Price:$418,872
- Price per sq. ft.:$208.71
New listings near 13336 Wichita Fall Trail Road
- New
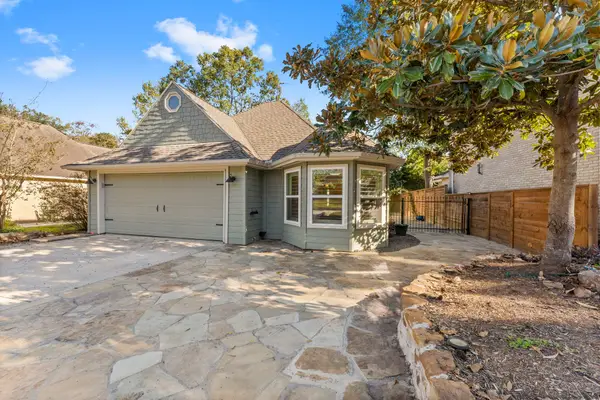 $285,000Active3 beds 2 baths1,655 sq. ft.
$285,000Active3 beds 2 baths1,655 sq. ft.22 Shady Oak Lane, Conroe, TX 77304
MLS# 28064020Listed by: GREEN & ASSOCIATES REAL ESTATE - New
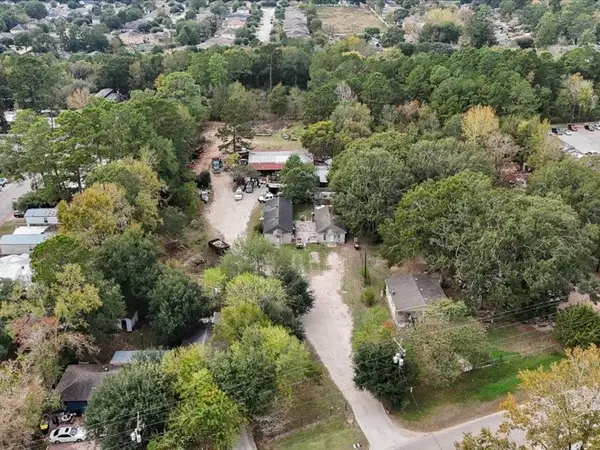 $500,000Active1 beds 1 baths2,000 sq. ft.
$500,000Active1 beds 1 baths2,000 sq. ft.1418 S 7th Street, Conroe, TX 77301
MLS# 61387785Listed by: TEXAS PREMIER REALTY - New
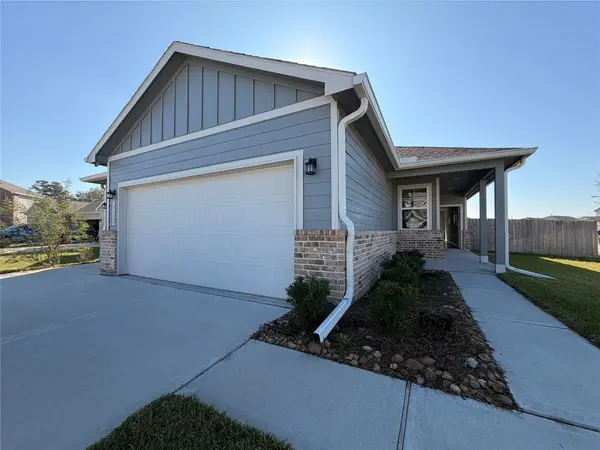 $255,000Active4 beds 2 baths1,583 sq. ft.
$255,000Active4 beds 2 baths1,583 sq. ft.17104 Coulter Pine Court, Conroe, TX 77302
MLS# 87955391Listed by: SEETO REALTY - New
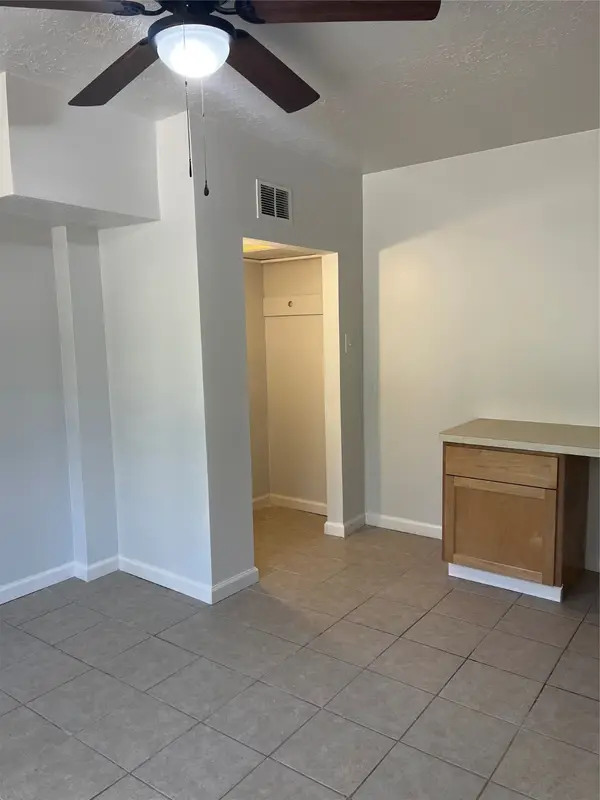 $219,000Active3 beds 2 baths1,192 sq. ft.
$219,000Active3 beds 2 baths1,192 sq. ft.10435 Royal Magnolia Drive, Conroe, TX 77303
MLS# 41467548Listed by: REAL PROPERTIES - New
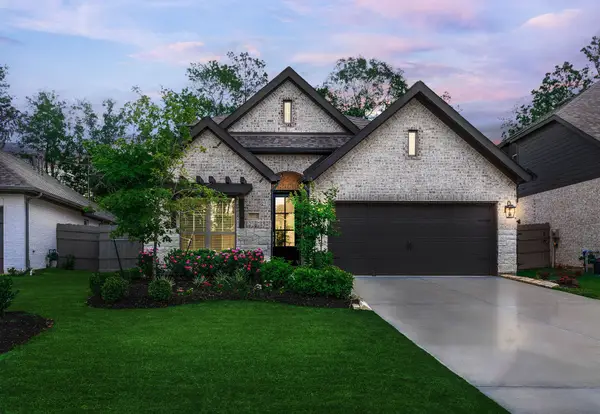 $359,000Active4 beds 3 baths2,351 sq. ft.
$359,000Active4 beds 3 baths2,351 sq. ft.17155 Crimson Crest Drive, Conroe, TX 77302
MLS# 91405285Listed by: ASIN REALTY - New
 $315,000Active4 beds 3 baths2,105 sq. ft.
$315,000Active4 beds 3 baths2,105 sq. ft.3309 Rolling View Court, Conroe, TX 77301
MLS# 18386801Listed by: RE/MAX UNIVERSAL - New
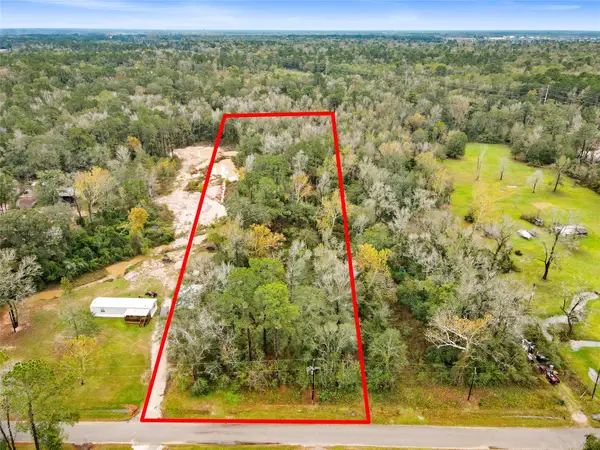 $70,000Active2.69 Acres
$70,000Active2.69 Acres10514 Ehlers Road, Conroe, TX 77302
MLS# 23624468Listed by: EXP REALTY, LLC - New
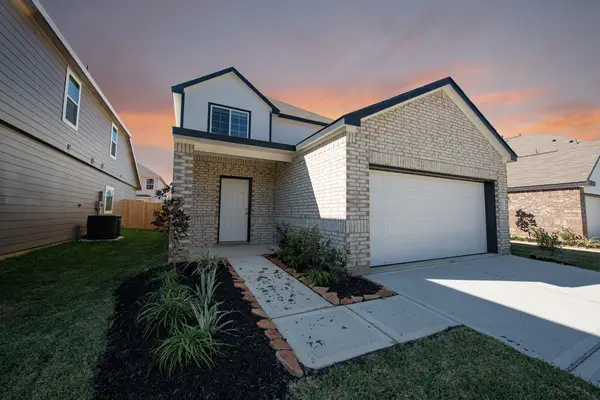 $269,990Active4 beds 3 baths1,745 sq. ft.
$269,990Active4 beds 3 baths1,745 sq. ft.3082 Nickell Back Drive, Conroe, TX 77301
MLS# 49458827Listed by: LEGEND HOME CORPORATION - New
 $348,900Active4 beds 3 baths2,318 sq. ft.
$348,900Active4 beds 3 baths2,318 sq. ft.6213 White Spruce Drive, Conroe, TX 77304
MLS# 51811782Listed by: LGI HOMES - New
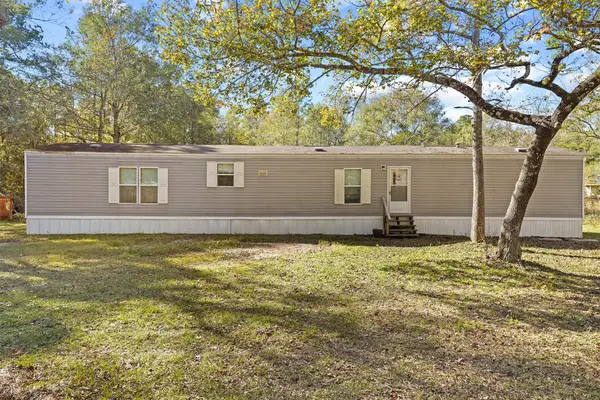 $175,000Active3 beds 2 baths1,140 sq. ft.
$175,000Active3 beds 2 baths1,140 sq. ft.15660 Deer Glen Lane, Conroe, TX 77302
MLS# 53874972Listed by: EXP REALTY LLC
