14646 Whistling Oak Drive, Conroe, TX 77356
Local realty services provided by:Better Homes and Gardens Real Estate Hometown
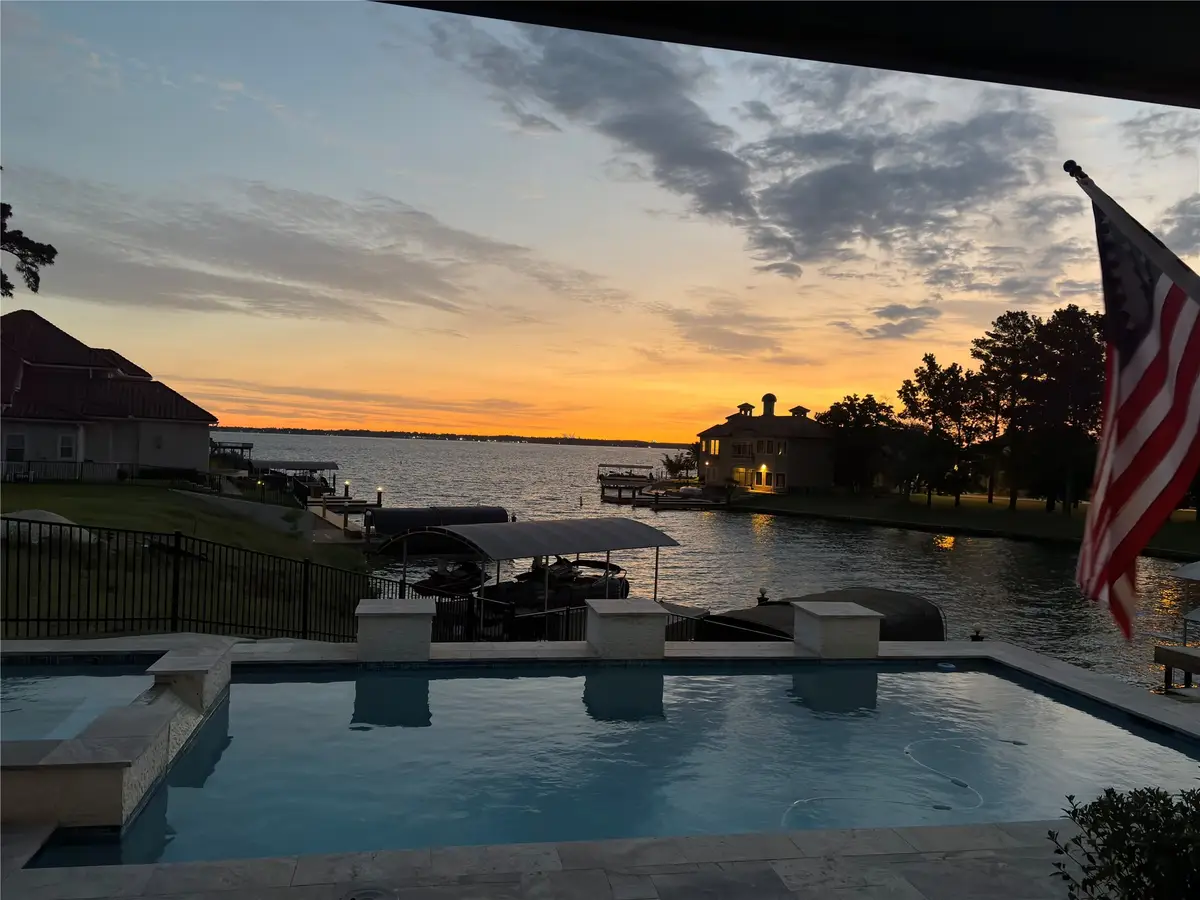


14646 Whistling Oak Drive,Conroe, TX 77356
$1,699,900
- 5 Beds
- 5 Baths
- 4,053 sq. ft.
- Single family
- Pending
Listed by:yvette schenck
Office:allison james of texas, llc.
MLS#:55285967
Source:HARMLS
Price summary
- Price:$1,699,900
- Price per sq. ft.:$419.42
- Monthly HOA dues:$100
About this home
Open water views Lake Conroe custom w/all the bells and whistles! Great open water lake access, amazing outdoor area, pool. Boat slip and dock. Fully custom, modern Mediterranean style home w/brick, stucco. 2 story, 5 BR/4.5 bath w/large Master Suite. His and her closets with custom built-ins. Upgraded large plank porcelain wood tile throughout. Open plan w/ gourmet island kitchen - site built cabinets, quartz counters, gourmet stainless appliances w/ custom gas range with convection oven, separate wall oven and microwave; upgraded lighting and plumbing. Huge walk-in pantry. Beautiful mud area and utility room. Gameroom and 3 other bedrooms on first floor. Gorgeous trim accents- custom cabinets, built ins, pot drawers, floating shelves, crown & larger moldings. Energy efficient home w/spray foam. Whole house generator. Large 3 car garage with epoxy floors. Fenced back yard that overlooks open water. Please verify estimated room sizes. Too many custom features to mention all.
Rooms Inf
Contact an agent
Home facts
- Year built:2021
- Listing Id #:55285967
- Updated:August 18, 2025 at 07:33 AM
Rooms and interior
- Bedrooms:5
- Total bathrooms:5
- Full bathrooms:4
- Half bathrooms:1
- Living area:4,053 sq. ft.
Heating and cooling
- Cooling:Central Air, Electric
- Heating:Central, Gas
Structure and exterior
- Roof:Tile
- Year built:2021
- Building area:4,053 sq. ft.
- Lot area:0.29 Acres
Schools
- High school:LAKE CREEK HIGH SCHOOL
- Middle school:OAK HILL JUNIOR HIGH SCHOOL
- Elementary school:STEWART CREEK ELEMENTARY SCHOOL
Utilities
- Sewer:Public Sewer
Finances and disclosures
- Price:$1,699,900
- Price per sq. ft.:$419.42
- Tax amount:$19,982 (2024)
New listings near 14646 Whistling Oak Drive
- New
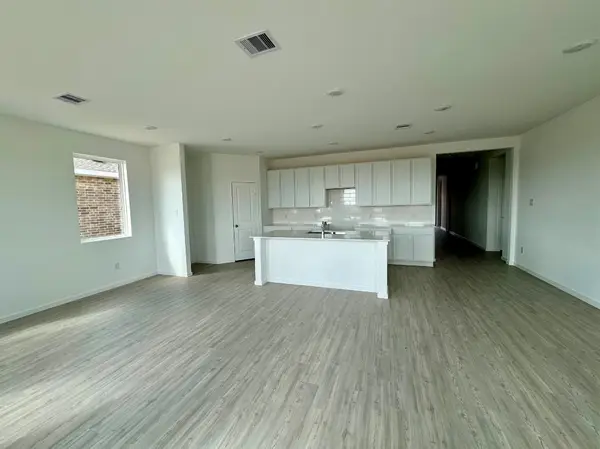 $298,990Active4 beds 2 baths1,900 sq. ft.
$298,990Active4 beds 2 baths1,900 sq. ft.16014 Tallis Drive, Conroe, TX 77303
MLS# 4630741Listed by: LENNAR HOMES VILLAGE BUILDERS, LLC - New
 $319,900Active3 beds 2 baths1,082 sq. ft.
$319,900Active3 beds 2 baths1,082 sq. ft.10835 Magnolia Bend Drive, Conroe, TX 77302
MLS# 67057928Listed by: LEVITATE REAL ESTATE - New
 $285,999Active2 beds 2 baths1,661 sq. ft.
$285,999Active2 beds 2 baths1,661 sq. ft.15 E Kentwick Place Place, Conroe, TX 77384
MLS# 49442174Listed by: KELLER WILLIAMS REALTY THE WOODLANDS - New
 $125,000Active0.46 Acres
$125,000Active0.46 Acres2404 Chantilly Lane, Conroe, TX 77384
MLS# 72625945Listed by: TOP GUNS REALTY ON LAKE CONROE - New
 $355,350Active3 beds 3 baths1,835 sq. ft.
$355,350Active3 beds 3 baths1,835 sq. ft.310 Bonica Terrace Court, Willis, TX 77318
MLS# 77282892Listed by: CHESMAR HOMES - New
 $199,000Active3 beds 2 baths1,344 sq. ft.
$199,000Active3 beds 2 baths1,344 sq. ft.16237 Sunny Morning Court, Conroe, TX 77302
MLS# 96524443Listed by: HOUZE BUYERS LLC - New
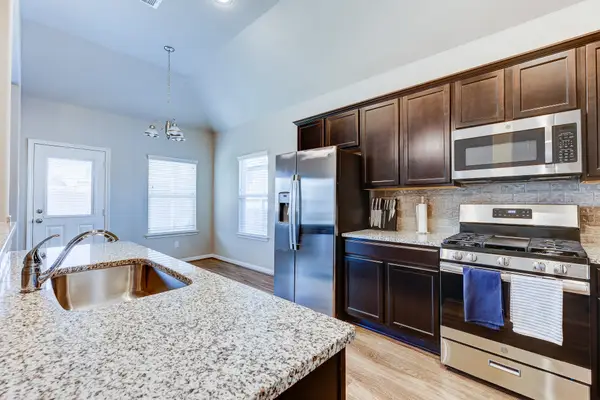 $289,900Active4 beds 2 baths2,061 sq. ft.
$289,900Active4 beds 2 baths2,061 sq. ft.2513 Holly Laurel Manor, Conroe, TX 77304
MLS# 62917195Listed by: KELLER WILLIAMS REALTY THE WOODLANDS - New
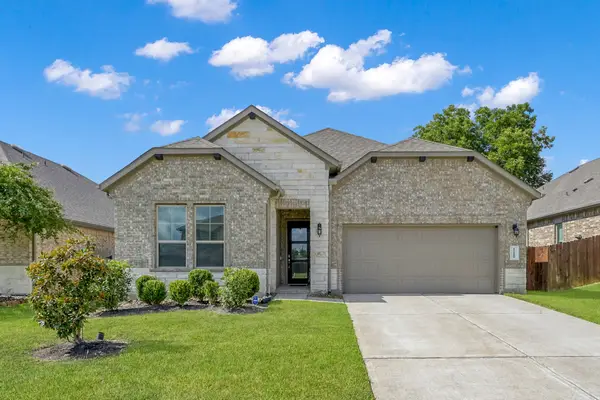 $345,000Active4 beds 3 baths2,303 sq. ft.
$345,000Active4 beds 3 baths2,303 sq. ft.12189 Pearl Bay Court, Conroe, TX 77304
MLS# 75421035Listed by: FIRSTWALK REALTY - New
 $695,000Active4 Acres
$695,000Active4 Acres2940 Avenue M Extension, Conroe, TX 77301
MLS# 84342155Listed by: ONE PROPERTY GRP - New
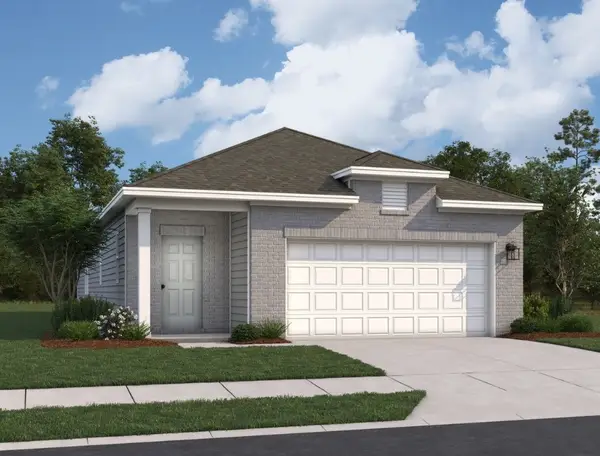 $234,490Active3 beds 2 baths1,499 sq. ft.
$234,490Active3 beds 2 baths1,499 sq. ft.9305 Beryl Lane, Conroe, TX 77303
MLS# 95289036Listed by: STARLIGHT HOMES
