14742 Cypress Drive, Conroe, TX 77302
Local realty services provided by:Better Homes and Gardens Real Estate Gary Greene
14742 Cypress Drive,Conroe, TX 77302
$550,000
- 4 Beds
- 3 Baths
- 3,140 sq. ft.
- Single family
- Active
Listed by: sharon gilmore
Office: lpt realty, llc.
MLS#:39545521
Source:HARMLS
Price summary
- Price:$550,000
- Price per sq. ft.:$175.16
- Monthly HOA dues:$10.42
About this home
The best of both worlds! This exceptional home is tucked quietly away on just under an acre & only a few minutes from all the amenities Conroe & The Woodlands have to offer. This home offers exquisite detail in every room. For example, the Family Room has marble flooring, tray ceilings & floor-to-ceiling windows across the back that show case the scenic Backyard. The Kitchen overlooks the Family Room & Breakfast area, so you’ll never miss a minute with family or friends. You’ll love cooking in this state-of-the-art Kitchen with tons of counter space & custom cabinets. The Primary suite has dual Vanities, double closets & custom built-ins plus, a private exit. It’s so luxurious you’ll spend hours getting ready. The backyard with a covered lanai; is a perfect spot for BBQs, parties or just relaxing. This home also has a Workshop that’s been shelled out in case you want to expand it into another living space. Too many extras to list. See it today. You're almost home!
Contact an agent
Home facts
- Year built:2013
- Listing ID #:39545521
- Updated:December 01, 2025 at 12:34 PM
Rooms and interior
- Bedrooms:4
- Total bathrooms:3
- Full bathrooms:2
- Half bathrooms:1
- Living area:3,140 sq. ft.
Heating and cooling
- Cooling:Attic Fan, Central Air, Electric
- Heating:Central, Electric
Structure and exterior
- Roof:Composition
- Year built:2013
- Building area:3,140 sq. ft.
- Lot area:0.78 Acres
Schools
- High school:CONROE HIGH SCHOOL
- Middle school:STOCKTON JUNIOR HIGH SCHOOL
- Elementary school:WILKINSON ELEMENTARY SCHOOL
Utilities
- Water:Well
- Sewer:Aerobic Septic
Finances and disclosures
- Price:$550,000
- Price per sq. ft.:$175.16
- Tax amount:$5,757 (2024)
New listings near 14742 Cypress Drive
- New
 $399,900Active4 beds 2 baths1,750 sq. ft.
$399,900Active4 beds 2 baths1,750 sq. ft.249 Trapper Creek Drive, Conroe, TX 77304
MLS# 64568364Listed by: COMPASS RE TEXAS, LLC - THE WOODLANDS - New
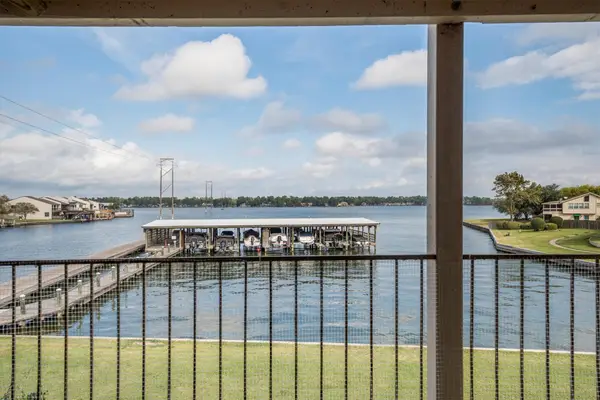 $295,000Active3 beds 2 baths1,328 sq. ft.
$295,000Active3 beds 2 baths1,328 sq. ft.202 Lakeview Terrace #A, Conroe, TX 77356
MLS# 26366041Listed by: SOUTHERN STAR REALTY 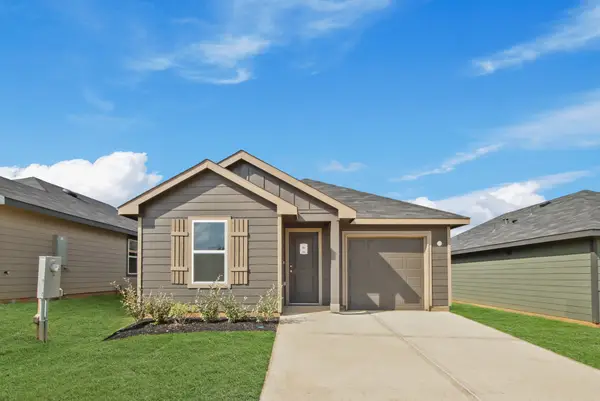 $199,990Active3 beds 2 baths1,279 sq. ft.
$199,990Active3 beds 2 baths1,279 sq. ft.12239 12239 Mccrorey Castle Pass, Conroe, TX 77303
MLS# 84585869Listed by: D.R. HORTON HOMES- New
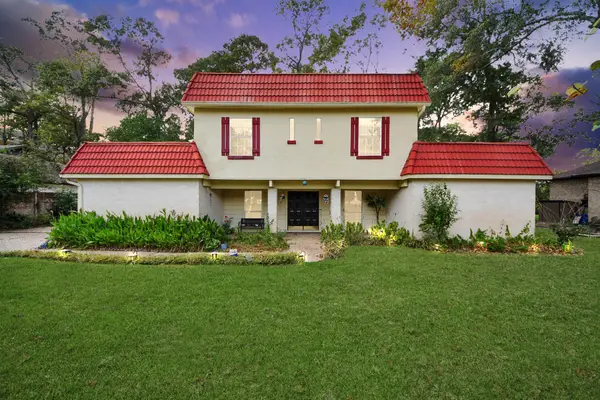 $349,000Active3 beds 3 baths2,509 sq. ft.
$349,000Active3 beds 3 baths2,509 sq. ft.17 Winged Foot Drive, Conroe, TX 77304
MLS# 9223929Listed by: KELLER WILLIAMS REALTY THE WOODLANDS - New
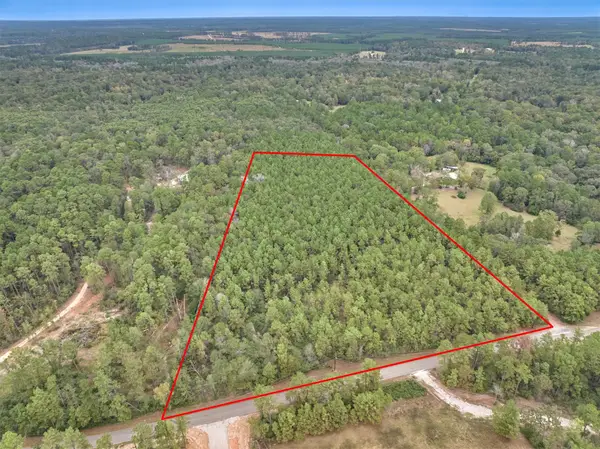 $589,900Active15.87 Acres
$589,900Active15.87 Acres0000 E Williams Road, Conroe, TX 77303
MLS# 19159148Listed by: RE/MAX THE WOODLANDS & SPRING - New
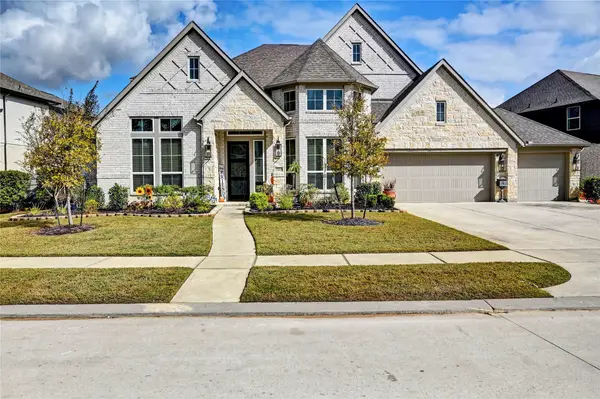 $1,075,000Active4 beds 5 baths4,705 sq. ft.
$1,075,000Active4 beds 5 baths4,705 sq. ft.15629 Early Bird Lane, Conroe, TX 77302
MLS# 95104118Listed by: WALZEL PROPERTIES - THE WOODLANDS - New
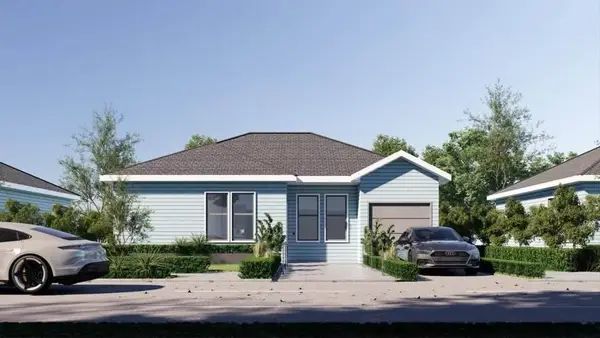 $229,000Active4 beds 2 baths1,307 sq. ft.
$229,000Active4 beds 2 baths1,307 sq. ft.704 Avenue I, Conroe, TX 77301
MLS# 24011561Listed by: EXP REALTY LLC - New
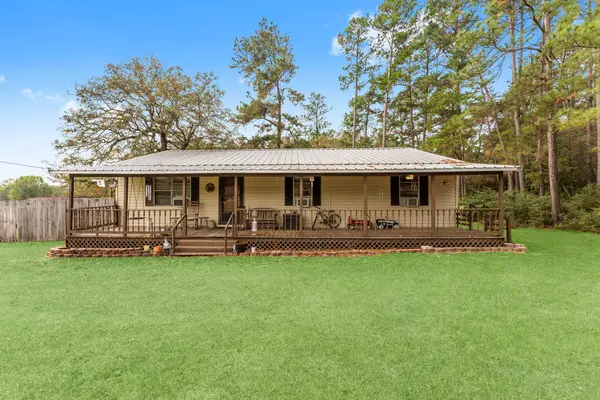 $375,000Active3 beds 1 baths1,536 sq. ft.
$375,000Active3 beds 1 baths1,536 sq. ft.11281 Clint Parker Road, Conroe, TX 77303
MLS# 83472522Listed by: KELLER WILLIAMS ADVANTAGE REALTY - New
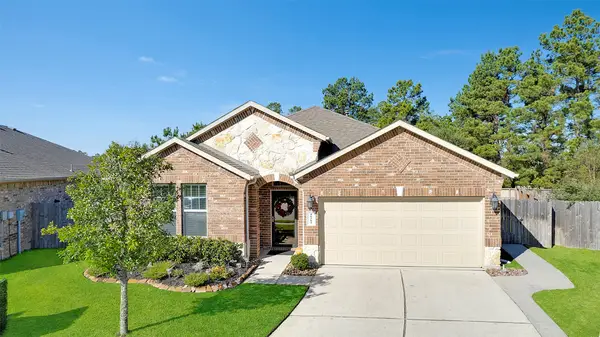 $375,000Active4 beds 2 baths2,203 sq. ft.
$375,000Active4 beds 2 baths2,203 sq. ft.16502 Coconut Palm Lane, Conroe, TX 77304
MLS# 49146843Listed by: LAKE HOMES REALTY, LLC - New
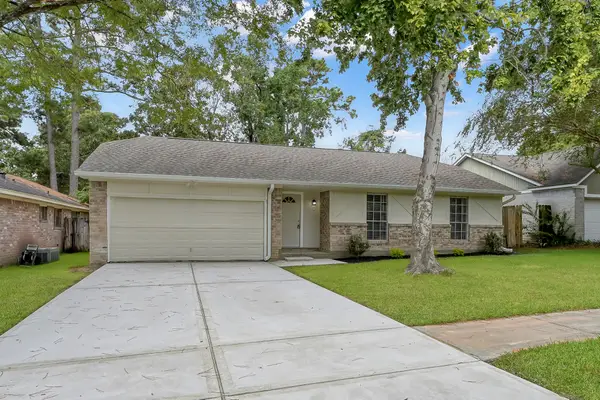 $219,900Active3 beds 2 baths1,236 sq. ft.
$219,900Active3 beds 2 baths1,236 sq. ft.7 Ollerton Drive, Conroe, TX 77303
MLS# 76646688Listed by: JLA REALTY
