14955 Royal Glen Trace, Conroe, TX 77302
Local realty services provided by:Better Homes and Gardens Real Estate Hometown
14955 Royal Glen Trace,Conroe, TX 77302
$325,000
- 4 Beds
- 4 Baths
- 2,560 sq. ft.
- Single family
- Pending
Listed by:chris moore
Office:moore real estate group, llc.
MLS#:82242032
Source:HARMLS
Price summary
- Price:$325,000
- Price per sq. ft.:$126.95
- Monthly HOA dues:$106.67
About this home
Live & play well in Artavia w/resort-style amenities including a 13-acre park w/a lake, paddle boats, boardwalk, splash pad, fitness center, playgrounds & miles of scenic trails. This Highland Homes Newport model is a diamond in the rough and will shine with some TLC. This bank owned property is a spacious 1-story w/plenty of room for daily living & entertaining. Open dining area & spacious family room offer sliding glass doors that open to a covered patio & sprawling fenced backyard. Island kitchen w/bar seating has Quartz countertops, designer tile backsplash, SS appliances & walk-in pantry. Bonus room adds flexibility for a study, playroom or home gym. Posh owner’s retreat features bay windows, a huge walk-in closet & private ensuite bath w/a soaking tub, separate walk-in shower & dual sinks. Very roomy guest bedrooms offer walk-in closets & easy access to full baths. One of the largest lots in the neighborhood, oversized, pie-shaped & over ¼ acre!
Contact an agent
Home facts
- Year built:2021
- Listing ID #:82242032
- Updated:October 25, 2025 at 08:13 AM
Rooms and interior
- Bedrooms:4
- Total bathrooms:4
- Full bathrooms:3
- Half bathrooms:1
- Living area:2,560 sq. ft.
Heating and cooling
- Cooling:Central Air, Electric
- Heating:Central, Gas
Structure and exterior
- Roof:Composition
- Year built:2021
- Building area:2,560 sq. ft.
- Lot area:0.29 Acres
Schools
- High school:CANEY CREEK HIGH SCHOOL
- Middle school:MOORHEAD JUNIOR HIGH SCHOOL
- Elementary school:SAN JACINTO ELEMENTARY SCHOOL (CONROE)
Utilities
- Sewer:Public Sewer
Finances and disclosures
- Price:$325,000
- Price per sq. ft.:$126.95
- Tax amount:$12,560 (2024)
New listings near 14955 Royal Glen Trace
- Open Sun, 2 to 4pmNew
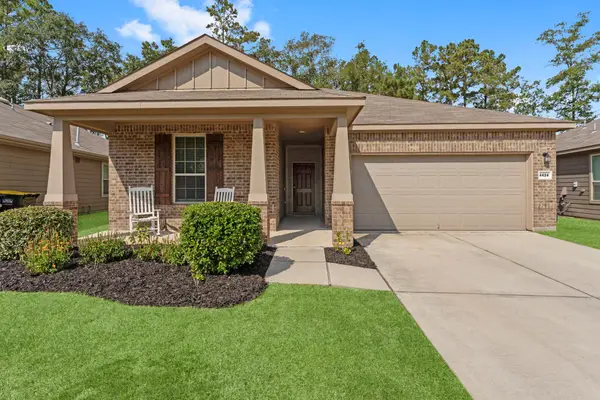 $245,000Active3 beds 2 baths1,596 sq. ft.
$245,000Active3 beds 2 baths1,596 sq. ft.4424 Longleaf Timbers Court, Conroe, TX 77304
MLS# 45509165Listed by: KELLER WILLIAMS REALTY THE WOODLANDS - New
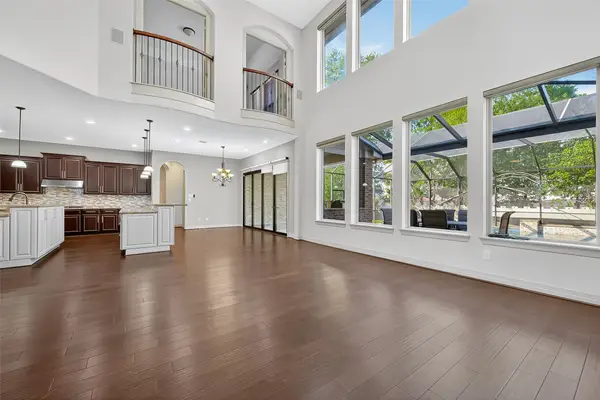 $825,000Active5 beds 5 baths4,838 sq. ft.
$825,000Active5 beds 5 baths4,838 sq. ft.10458 Lake Palmetto Drive, Conroe, TX 77385
MLS# 52556471Listed by: ORCHARD BROKERAGE - New
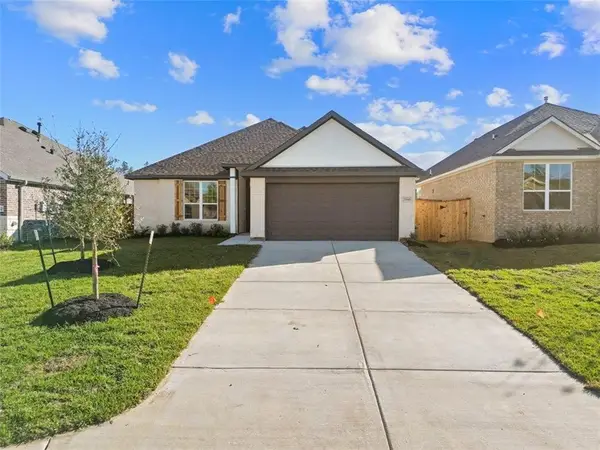 $274,900Active4 beds 2 baths1,705 sq. ft.
$274,900Active4 beds 2 baths1,705 sq. ft.2948 Palominos Way, Conroe, TX 77301
MLS# 21204884Listed by: STYLECRAFT BROKERAGE, LLC - New
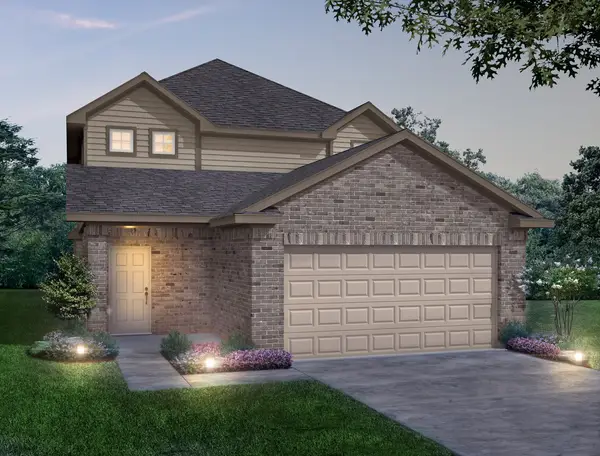 $340,237Active5 beds 4 baths2,622 sq. ft.
$340,237Active5 beds 4 baths2,622 sq. ft.3878 Avalon Lane, Conroe, TX 77301
MLS# 13173139Listed by: LEGEND HOME CORPORATION - New
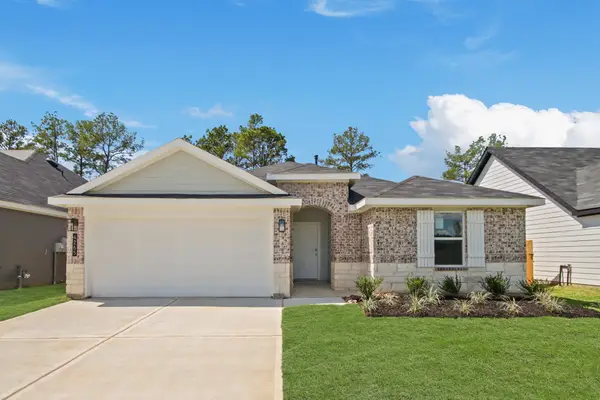 $319,990Active4 beds 2 baths2,083 sq. ft.
$319,990Active4 beds 2 baths2,083 sq. ft.4265 Multnomah Falls Drive, Conroe, TX 77303
MLS# 22330948Listed by: D.R. HORTON HOMES - New
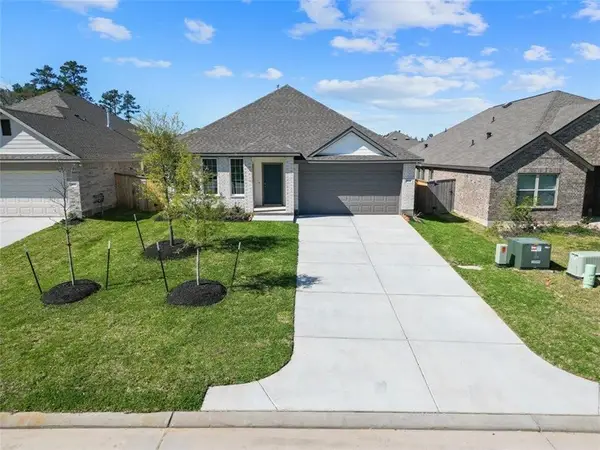 $284,900Active3 beds 2 baths1,884 sq. ft.
$284,900Active3 beds 2 baths1,884 sq. ft.3021 Pampaneria Drive, Conroe, TX 77301
MLS# 33989846Listed by: STYLECRAFT BROKERAGE, LLC - Open Sun, 2 to 4pmNew
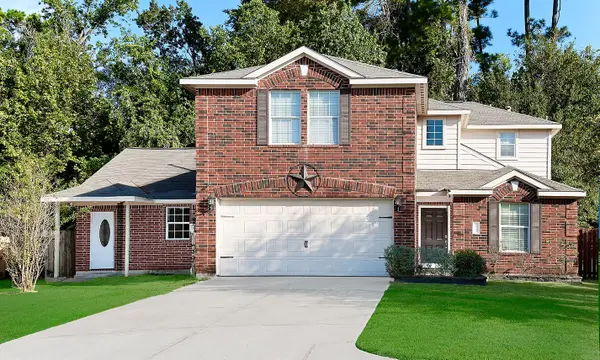 $400,000Active4 beds 4 baths2,566 sq. ft.
$400,000Active4 beds 4 baths2,566 sq. ft.10200 Tate Court, Conroe, TX 77385
MLS# 48288076Listed by: COMPASS RE TEXAS, LLC - THE WOODLANDS - New
 $558,900Active4 beds 3 baths2,561 sq. ft.
$558,900Active4 beds 3 baths2,561 sq. ft.16558 Mandora Lane, Conroe, TX 77302
MLS# 51964158Listed by: PERRY HOMES REALTY, LLC - New
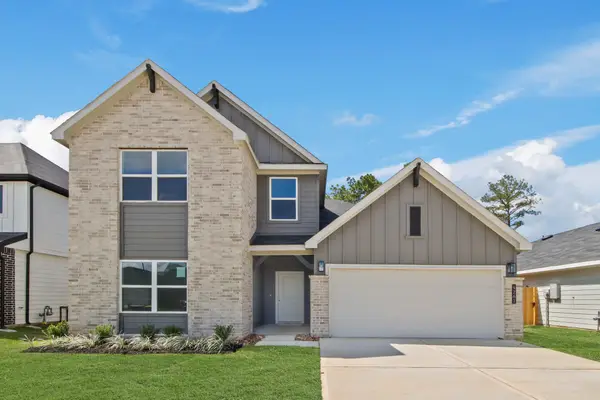 $339,990Active4 beds 3 baths2,170 sq. ft.
$339,990Active4 beds 3 baths2,170 sq. ft.4261 Multnomah Falls Drive, Conroe, TX 77303
MLS# 58915882Listed by: D.R. HORTON HOMES - New
 $274,900Active4 beds 2 baths1,705 sq. ft.
$274,900Active4 beds 2 baths1,705 sq. ft.1505 Mirador Drive, Conroe, TX 77301
MLS# 60109558Listed by: STYLECRAFT BROKERAGE, LLC
