14960 Scarlet Branch Drive, Conroe, TX 77302
Local realty services provided by:Better Homes and Gardens Real Estate Hometown
14960 Scarlet Branch Drive,Conroe, TX 77302
$345,000
- 3 Beds
- 2 Baths
- 1,674 sq. ft.
- Single family
- Active
Listed by:keith rodgers
Office:compass re texas, llc. - the woodlands
MLS#:49750767
Source:HARMLS
Price summary
- Price:$345,000
- Price per sq. ft.:$206.09
- Monthly HOA dues:$106.67
About this home
Built by Highland Homes, this charming all-brick, one-story residence offers an inviting blend of comfort and modern convenience. The stylish kitchen boasts granite countertops, stainless steel appliances, and cabinet door pulls. Wood-look floors enhance the main areas, while plush carpet adds warmth to the bedrooms. Included washer, dryer, refrigerator, and energy-efficient tankless water heaters add convenience. The primary suite features a bay window and a luxurious bath with a separate shower and soaking tub walk in closet and his and hers sink. The extended outdoor living area is perfect for relaxation, with a sprinkler system keeping the lawn pristine. Nestled in a vibrant master-planned community of Artavia, Montgomery County/Conroe, TX Area north of Houston, residents enjoy scenic walking trails, a serene 5-acre lake, and an exclusive clubhouse. Quality craftsmanship & thoughtful details make this home a perfect blend of style and functionality.
Contact an agent
Home facts
- Year built:2019
- Listing ID #:49750767
- Updated:September 25, 2025 at 11:40 AM
Rooms and interior
- Bedrooms:3
- Total bathrooms:2
- Full bathrooms:2
- Living area:1,674 sq. ft.
Heating and cooling
- Cooling:Central Air, Electric
- Heating:Central, Electric
Structure and exterior
- Roof:Composition
- Year built:2019
- Building area:1,674 sq. ft.
- Lot area:0.14 Acres
Schools
- High school:CANEY CREEK HIGH SCHOOL
- Middle school:MOORHEAD JUNIOR HIGH SCHOOL
- Elementary school:SAN JACINTO ELEMENTARY SCHOOL (CONROE)
Utilities
- Sewer:Public Sewer
Finances and disclosures
- Price:$345,000
- Price per sq. ft.:$206.09
- Tax amount:$9,400 (2024)
New listings near 14960 Scarlet Branch Drive
- New
 $69,950Active0 Acres
$69,950Active0 Acres748 Bradford Street, Conroe, TX 77303
MLS# 17969811Listed by: STOECKER CORPORATION - New
 $69,950Active0 Acres
$69,950Active0 Acres733 Bradford Street, Conroe, TX 77303
MLS# 45895360Listed by: STOECKER CORPORATION - New
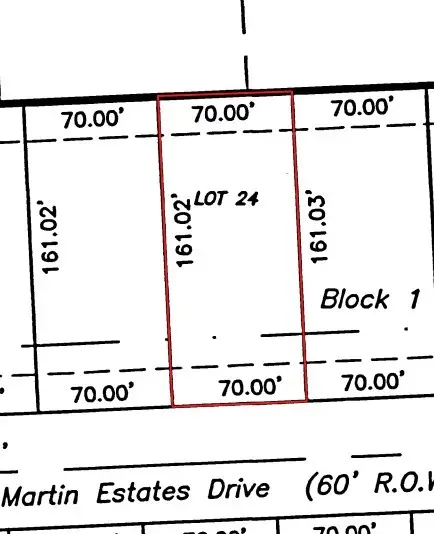 $69,950Active0 Acres
$69,950Active0 Acres16303 Crockett Martin Estates Drive, Conroe, TX 77306
MLS# 515410Listed by: STOECKER CORPORATION - New
 $394,900Active4 beds 4 baths2,772 sq. ft.
$394,900Active4 beds 4 baths2,772 sq. ft.217 Woods Rose Court, Conroe, TX 77318
MLS# 6291568Listed by: CB&A, REALTORS - New
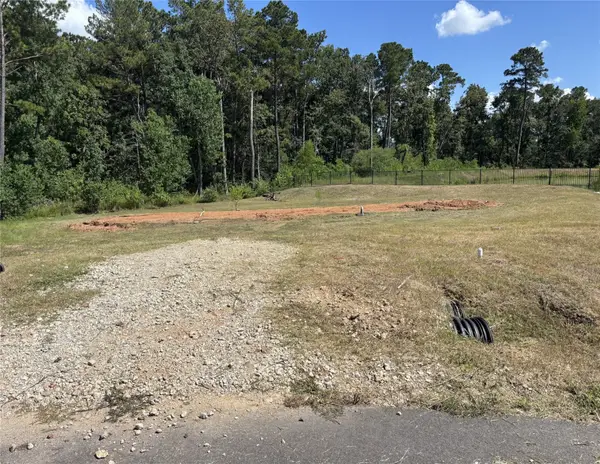 $74,950Active0 Acres
$74,950Active0 Acres200 Newman Court, Conroe, TX 77303
MLS# 6647317Listed by: STOECKER CORPORATION - New
 $74,950Active0 Acres
$74,950Active0 Acres789 Bradford Drive, Conroe, TX 77303
MLS# 86293894Listed by: STOECKER CORPORATION - New
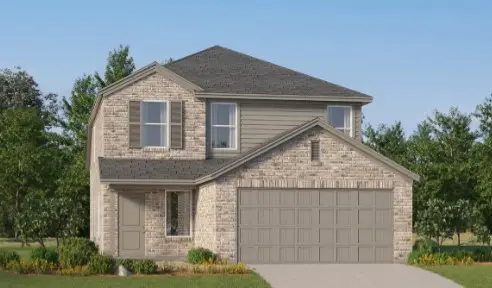 $231,390Active4 beds 3 baths1,951 sq. ft.
$231,390Active4 beds 3 baths1,951 sq. ft.1515 Sunset Ridge Drive, Conroe, TX 77303
MLS# 30661859Listed by: LENNAR HOMES VILLAGE BUILDERS, LLC - New
 $401,490Active4 beds 4 baths2,548 sq. ft.
$401,490Active4 beds 4 baths2,548 sq. ft.14910 Calluna Heather Lane, Conroe, TX 77302
MLS# 57892445Listed by: LENNAR HOMES VILLAGE BUILDERS, LLC - Open Sat, 2 to 4pmNew
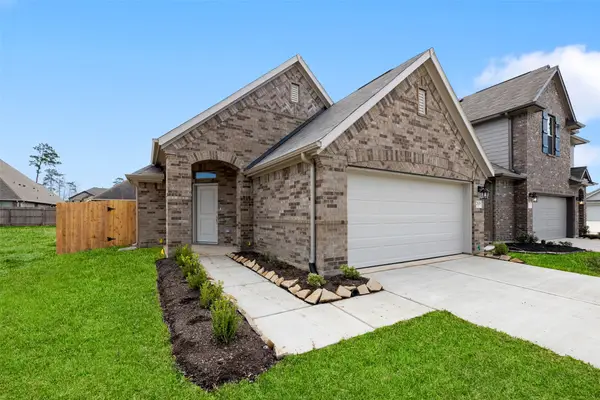 $344,990Active4 beds 2 baths1,688 sq. ft.
$344,990Active4 beds 2 baths1,688 sq. ft.2606 Prairie Star Lane, Conroe, TX 77385
MLS# 30791662Listed by: COMPASS RE TEXAS, LLC - MEMORIAL - New
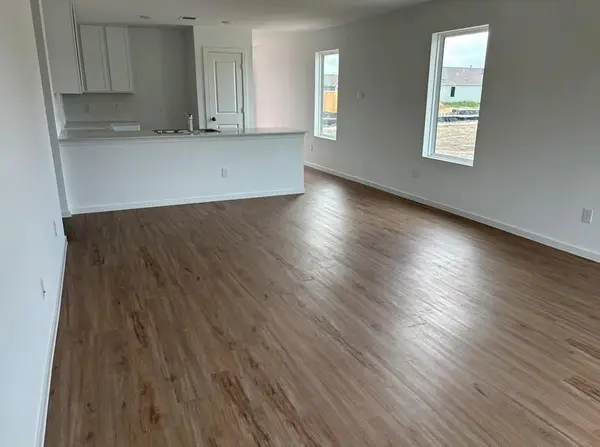 $190,000Active3 beds 2 baths1,273 sq. ft.
$190,000Active3 beds 2 baths1,273 sq. ft.14877 North Ascot Bend Circle, Conroe, TX 77306
MLS# 64519579Listed by: LENNAR HOMES VILLAGE BUILDERS, LLC
