15317 Dapple Bluff Lane, Conroe, TX 77302
Local realty services provided by:Better Homes and Gardens Real Estate Hometown
15317 Dapple Bluff Lane,Conroe, TX 77302
$299,990
- 4 Beds
- 3 Baths
- 2,356 sq. ft.
- Single family
- Pending
Listed by: angeline clark
Office: monarch real estate & ranch
MLS#:53784354
Source:HARMLS
Price summary
- Price:$299,990
- Price per sq. ft.:$127.33
- Monthly HOA dues:$72.83
About this home
Ready NOW! The Kisko floor plan by Centex Homes offers the perfect balance of functionality and quality craftsmanship. Grand foyer sets the stage for the comfort that awaits! Open-concept layout seamlessly connects the main living areas, creating then ideal flow for enjoying daily living or entertaining guests. Kitchen with an abundance of cabinetry, granite countertops, and kitchen island with additional seating designed to cater gourmet feasts or whipping up quick snacks. Study with French glass doors on first level. Owner’s suite with Spacious walk-in closet provides an abundance of storage. Primary, walk-in shower. Two secondary bedrooms allow the opportunity to adapt to your lifestyle. Expansive upstairs game room offers endless options for entertaining and enjoying fun-filled activities! Schedule your tour today!
Contact an agent
Home facts
- Year built:2025
- Listing ID #:53784354
- Updated:December 12, 2025 at 08:40 AM
Rooms and interior
- Bedrooms:4
- Total bathrooms:3
- Full bathrooms:3
- Living area:2,356 sq. ft.
Heating and cooling
- Cooling:Central Air, Electric
- Heating:Central, Electric
Structure and exterior
- Roof:Wood
- Year built:2025
- Building area:2,356 sq. ft.
Schools
- High school:CANEY CREEK HIGH SCHOOL
- Middle school:MOORHEAD JUNIOR HIGH SCHOOL
- Elementary school:SAN JACINTO ELEMENTARY SCHOOL (CONROE)
Utilities
- Sewer:Public Sewer
Finances and disclosures
- Price:$299,990
- Price per sq. ft.:$127.33
New listings near 15317 Dapple Bluff Lane
- New
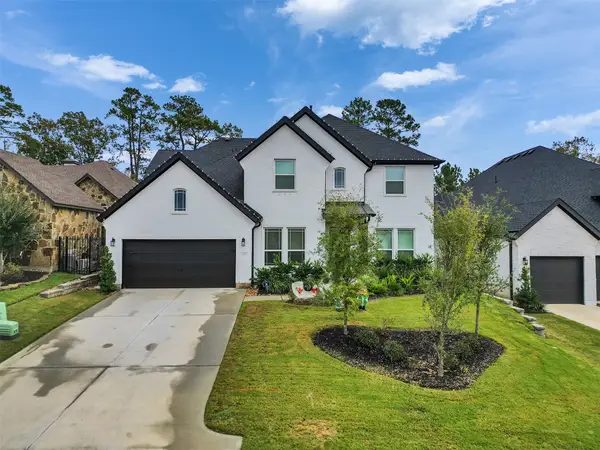 $749,900Active5 beds 5 baths4,144 sq. ft.
$749,900Active5 beds 5 baths4,144 sq. ft.1715 Divino Pass, Conroe, TX 77304
MLS# 2021432Listed by: ALUMBRA INTERNATIONAL PROPERTIES - Open Sun, 2 to 4pmNew
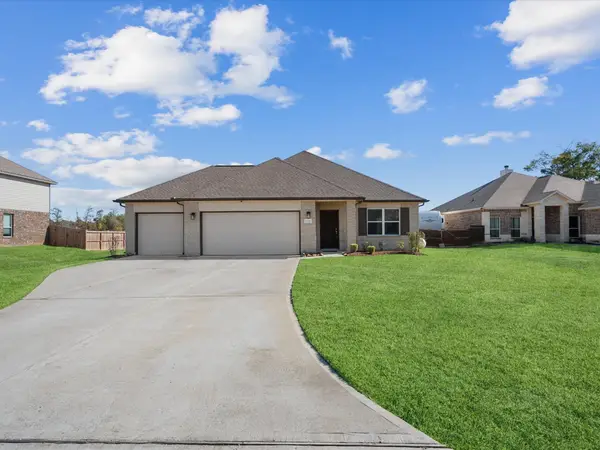 $325,000Active3 beds 2 baths1,794 sq. ft.
$325,000Active3 beds 2 baths1,794 sq. ft.12340 N Chestnut Hills Drive, Conroe, TX 77303
MLS# 34381560Listed by: EXP REALTY LLC - New
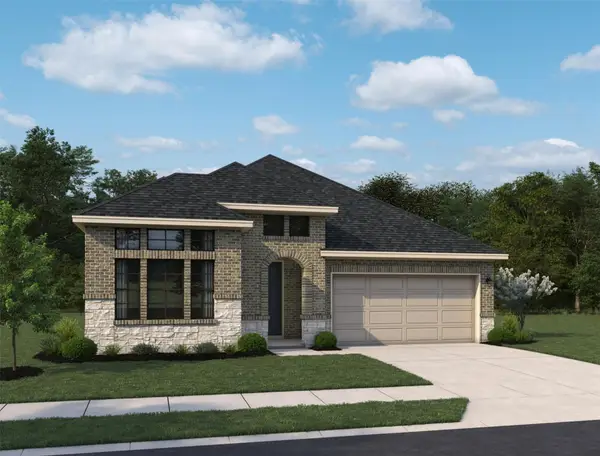 $459,903Active3 beds 3 baths2,079 sq. ft.
$459,903Active3 beds 3 baths2,079 sq. ft.3244 Bright Maple Drive, Conroe, TX 77385
MLS# 85370703Listed by: ASHTON WOODS - New
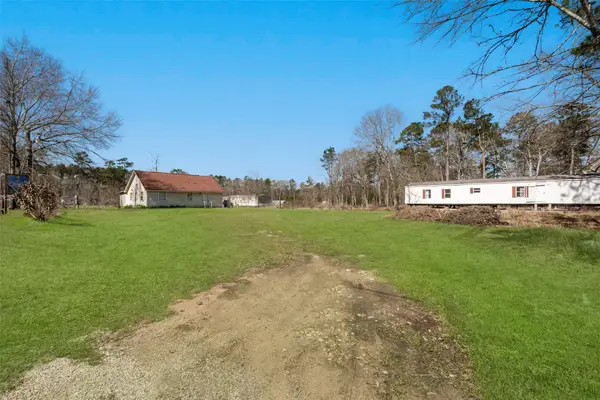 $394,000Active3 beds 2 baths1,200 sq. ft.
$394,000Active3 beds 2 baths1,200 sq. ft.16497 Highline Boulevard, Conroe, TX 77306
MLS# 26235431Listed by: VIVE REALTY LLC - New
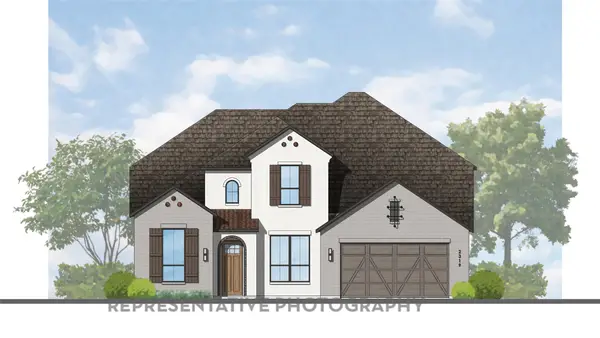 $629,225Active5 beds 5 baths3,567 sq. ft.
$629,225Active5 beds 5 baths3,567 sq. ft.41907 Shoal Street, Montgomery, TX 77316
MLS# 29277409Listed by: HIGHLAND HOMES REALTY - New
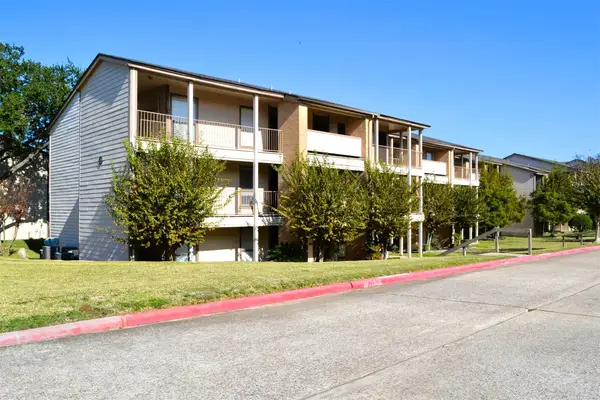 $215,000Active2 beds 2 baths1,051 sq. ft.
$215,000Active2 beds 2 baths1,051 sq. ft.102 Lakeview Terrace #D, Conroe, TX 77356
MLS# 35039680Listed by: WALZEL PROPERTIES - CORPORATE OFFICE - New
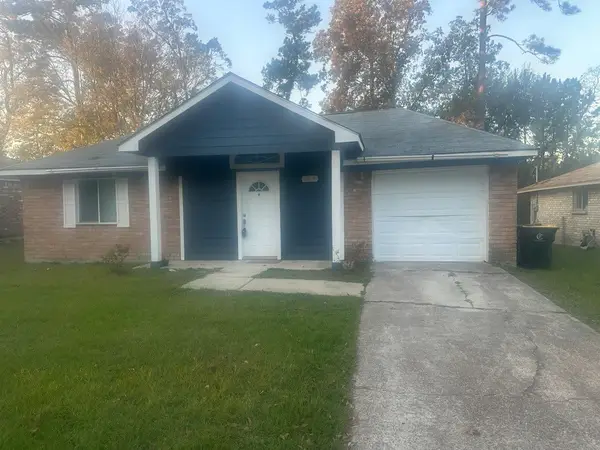 $229,000Active4 beds 2 baths1,780 sq. ft.
$229,000Active4 beds 2 baths1,780 sq. ft.304 Jill Street, Conroe, TX 77303
MLS# 49881635Listed by: CS REALTY ASSOCIATES - New
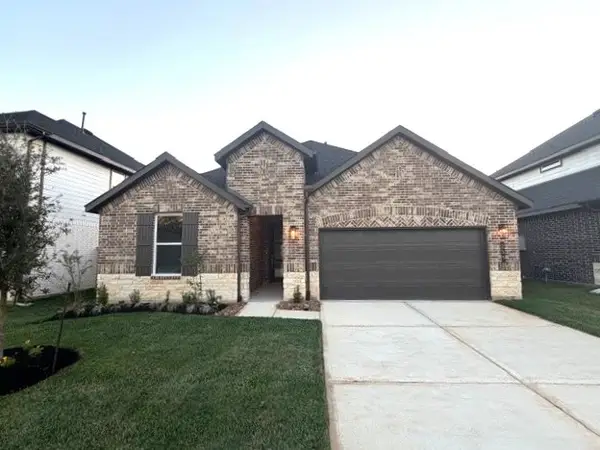 $354,140Active4 beds 2 baths1,867 sq. ft.
$354,140Active4 beds 2 baths1,867 sq. ft.255 Springfield Terrace Court, Conroe, TX 77304
MLS# 64389583Listed by: D.R. HORTON HOMES - New
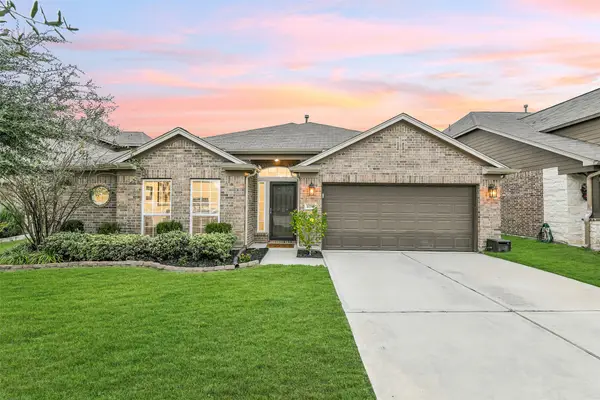 $295,000Active3 beds 2 baths2,038 sq. ft.
$295,000Active3 beds 2 baths2,038 sq. ft.10198 N Whimbrel Circle N, Conroe, TX 77385
MLS# 79256797Listed by: BETH WOLFF REALTORS - New
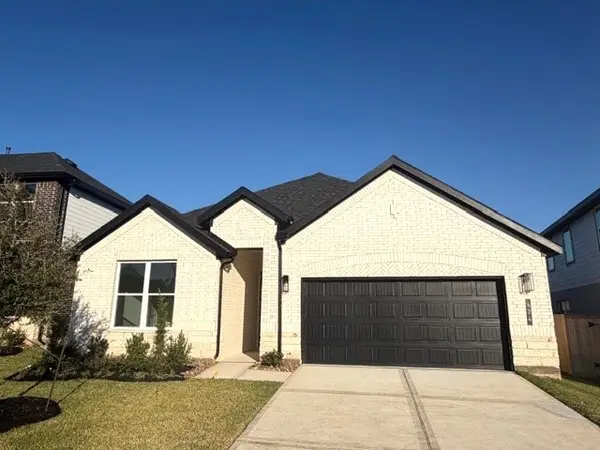 $392,140Active4 beds 3 baths2,267 sq. ft.
$392,140Active4 beds 3 baths2,267 sq. ft.424 Summerset Landing, Conroe, TX 77304
MLS# 2631071Listed by: D.R. HORTON HOMES
