15668 Honey Cove Drive, Conroe, TX 77303
Local realty services provided by:Better Homes and Gardens Real Estate Hometown
15668 Honey Cove Drive,Conroe, TX 77303
$320,900
- 4 Beds
- 2 Baths
- 1,801 sq. ft.
- Single family
- Pending
Listed by:jack lipar
Office:lgi homes
MLS#:95972735
Source:HARMLS
Price summary
- Price:$320,900
- Price per sq. ft.:$178.18
- Monthly HOA dues:$38
About this home
The four-bedroom Oak plan by LGI Homes is an open-concept floor plan that makes hosting easy! You will love having plenty of space to hosts all your friends in family with a large family room and an adjoining kitchen and dining room. Linen closets in the bathroom and hallway provide additional storage space you have been looking for. Each bedroom in the Oak floor plan is off a hallway which provides added privacy that allows for peaceful and relaxing environment for everyone to unwind. Filled with designer upgrades at no extra costs as part of the CompleteHome PlusTM package, the Oak plan is sure to exceed all your expectations! The beautiful kitchen will feature all new stainless steel appliances including a stove, microwave and refrigerator. Granite countertops, white cabinets with hardware, and backsplash will elevate the kitchen. A programmable thermostat, double-pane windows and a Wi-Fi enabled garage door opener are just some of the energy-efficient conveniences.
Contact an agent
Home facts
- Year built:2025
- Listing ID #:95972735
- Updated:September 25, 2025 at 07:11 AM
Rooms and interior
- Bedrooms:4
- Total bathrooms:2
- Full bathrooms:2
- Living area:1,801 sq. ft.
Heating and cooling
- Cooling:Attic Fan, Central Air, Electric
- Heating:Heat Pump
Structure and exterior
- Roof:Composition
- Year built:2025
- Building area:1,801 sq. ft.
Schools
- High school:CANEY CREEK HIGH SCHOOL
- Middle school:MOORHEAD JUNIOR HIGH SCHOOL
- Elementary school:BARTLETT ELEMENTARY (CONROE)
Utilities
- Sewer:Public Sewer
Finances and disclosures
- Price:$320,900
- Price per sq. ft.:$178.18
New listings near 15668 Honey Cove Drive
- New
 $69,950Active0 Acres
$69,950Active0 Acres748 Bradford Street, Conroe, TX 77303
MLS# 17969811Listed by: STOECKER CORPORATION - New
 $69,950Active0 Acres
$69,950Active0 Acres733 Bradford Street, Conroe, TX 77303
MLS# 45895360Listed by: STOECKER CORPORATION - New
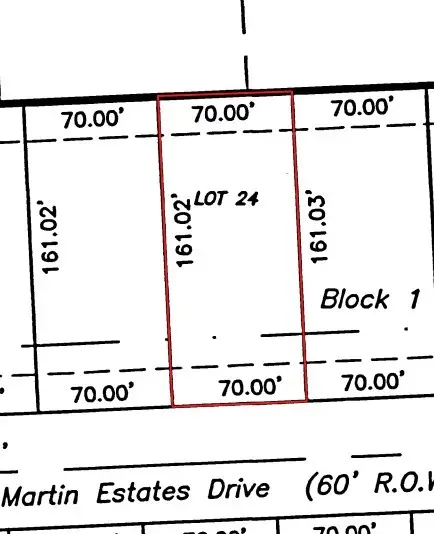 $69,950Active0 Acres
$69,950Active0 Acres16303 Crockett Martin Estates Drive, Conroe, TX 77306
MLS# 515410Listed by: STOECKER CORPORATION - New
 $394,900Active4 beds 4 baths2,772 sq. ft.
$394,900Active4 beds 4 baths2,772 sq. ft.217 Woods Rose Court, Conroe, TX 77318
MLS# 6291568Listed by: CB&A, REALTORS - New
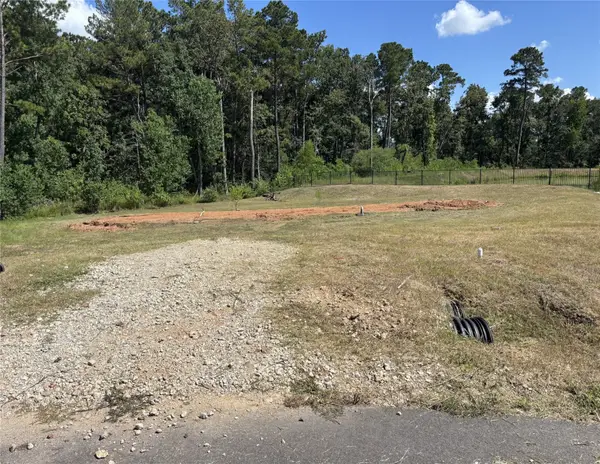 $74,950Active0 Acres
$74,950Active0 Acres200 Newman Court, Conroe, TX 77303
MLS# 6647317Listed by: STOECKER CORPORATION - New
 $74,950Active0 Acres
$74,950Active0 Acres789 Bradford Drive, Conroe, TX 77303
MLS# 86293894Listed by: STOECKER CORPORATION - New
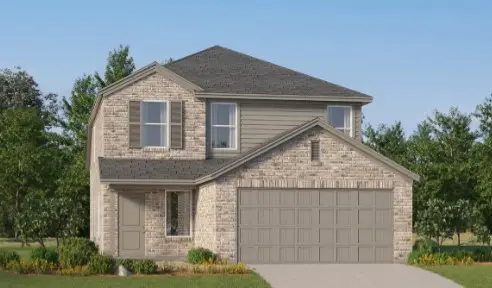 $231,390Active4 beds 3 baths1,951 sq. ft.
$231,390Active4 beds 3 baths1,951 sq. ft.1515 Sunset Ridge Drive, Conroe, TX 77303
MLS# 30661859Listed by: LENNAR HOMES VILLAGE BUILDERS, LLC - New
 $401,490Active4 beds 4 baths2,548 sq. ft.
$401,490Active4 beds 4 baths2,548 sq. ft.14910 Calluna Heather Lane, Conroe, TX 77302
MLS# 57892445Listed by: LENNAR HOMES VILLAGE BUILDERS, LLC - Open Sat, 2 to 4pmNew
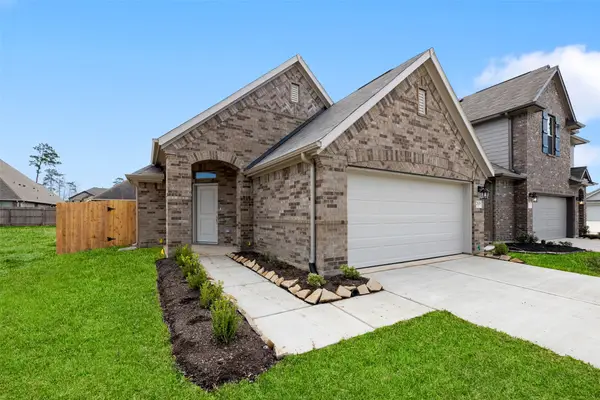 $344,990Active4 beds 2 baths1,688 sq. ft.
$344,990Active4 beds 2 baths1,688 sq. ft.2606 Prairie Star Lane, Conroe, TX 77385
MLS# 30791662Listed by: COMPASS RE TEXAS, LLC - MEMORIAL - New
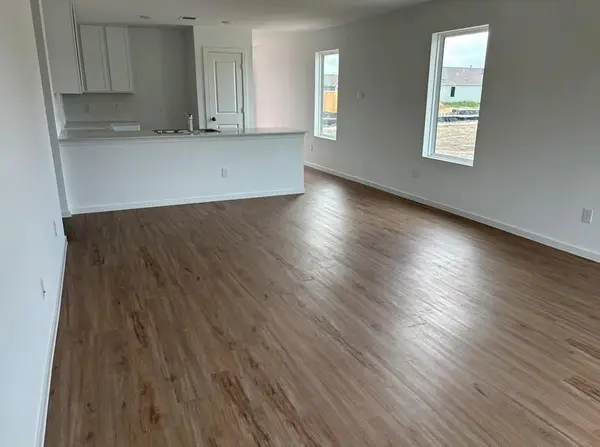 $190,000Active3 beds 2 baths1,273 sq. ft.
$190,000Active3 beds 2 baths1,273 sq. ft.14877 North Ascot Bend Circle, Conroe, TX 77306
MLS# 64519579Listed by: LENNAR HOMES VILLAGE BUILDERS, LLC
