16008 Mahogany Mist Drive, Conroe, TX 77302
Local realty services provided by:Better Homes and Gardens Real Estate Gary Greene
16008 Mahogany Mist Drive,Conroe, TX 77302
$484,854
- 4 Beds
- 4 Baths
- 2,649 sq. ft.
- Single family
- Pending
Listed by: jared turner
Office: chesmar homes
MLS#:55890936
Source:HARMLS
Price summary
- Price:$484,854
- Price per sq. ft.:$183.03
- Monthly HOA dues:$86
About this home
Two Islands, One Perfect Kitchen, Zero Rear Neighbors
The Lakeway plan delivers everything your inner host has dreamed of. This one-story layout spans 2,649 sq. ft. with 4 bedrooms, 3.5 baths, and a 3-car tandem garage. The star of the show is the double island kitchen made for gatherings that always end up where the food is. Sliding patio doors open to an oversized covered patio overlooking a private greenbelt with no rear neighbors. Inside, the open flow connects your entertainer’s kitchen to a spacious living area, plus a flex room and a dedicated office for true work-life balance. Located in Evergreen, a nature centered master planned community with premium amenities and convenient access just 15 minutes from The Woodlands. Estimated completion January 2026.
Contact an agent
Home facts
- Year built:2025
- Listing ID #:55890936
- Updated:December 12, 2025 at 08:40 AM
Rooms and interior
- Bedrooms:4
- Total bathrooms:4
- Full bathrooms:3
- Half bathrooms:1
- Living area:2,649 sq. ft.
Heating and cooling
- Cooling:Central Air, Electric, Zoned
- Heating:Central, Gas, Zoned
Structure and exterior
- Roof:Composition
- Year built:2025
- Building area:2,649 sq. ft.
Schools
- High school:CANEY CREEK HIGH SCHOOL
- Middle school:MOORHEAD JUNIOR HIGH SCHOOL
- Elementary school:CAMPBELL ELEMENTARY
Utilities
- Sewer:Public Sewer
Finances and disclosures
- Price:$484,854
- Price per sq. ft.:$183.03
New listings near 16008 Mahogany Mist Drive
- New
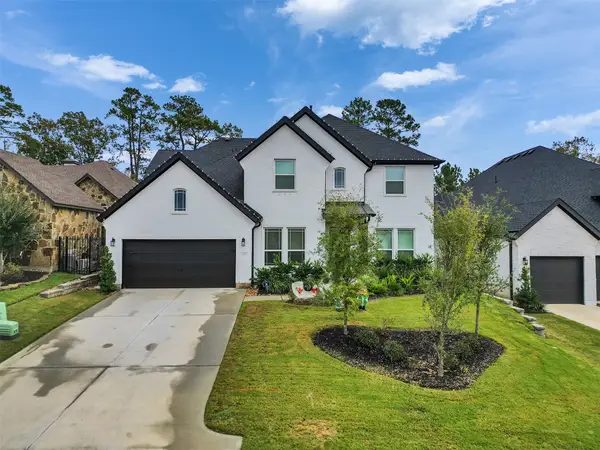 $749,900Active5 beds 5 baths4,144 sq. ft.
$749,900Active5 beds 5 baths4,144 sq. ft.1715 Divino Pass, Conroe, TX 77304
MLS# 2021432Listed by: ALUMBRA INTERNATIONAL PROPERTIES - Open Sun, 2 to 4pmNew
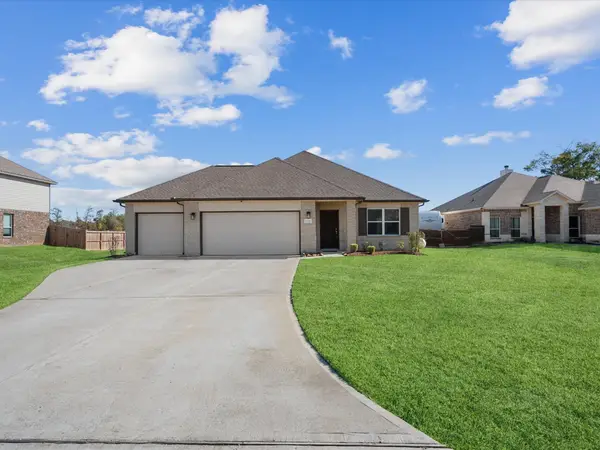 $325,000Active3 beds 2 baths1,794 sq. ft.
$325,000Active3 beds 2 baths1,794 sq. ft.12340 N Chestnut Hills Drive, Conroe, TX 77303
MLS# 34381560Listed by: EXP REALTY LLC - New
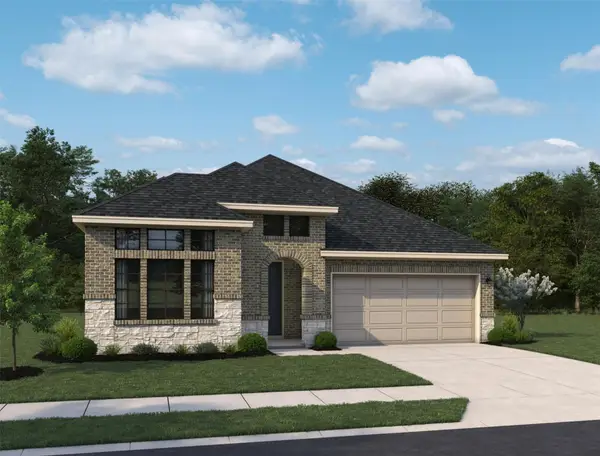 $459,903Active3 beds 3 baths2,079 sq. ft.
$459,903Active3 beds 3 baths2,079 sq. ft.3244 Bright Maple Drive, Conroe, TX 77385
MLS# 85370703Listed by: ASHTON WOODS - New
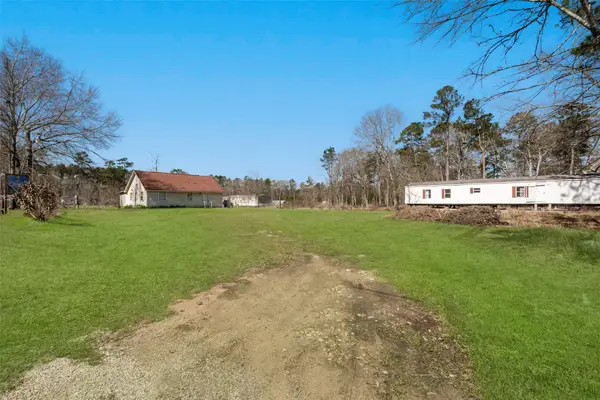 $394,000Active3 beds 2 baths1,200 sq. ft.
$394,000Active3 beds 2 baths1,200 sq. ft.16497 Highline Boulevard, Conroe, TX 77306
MLS# 26235431Listed by: VIVE REALTY LLC - New
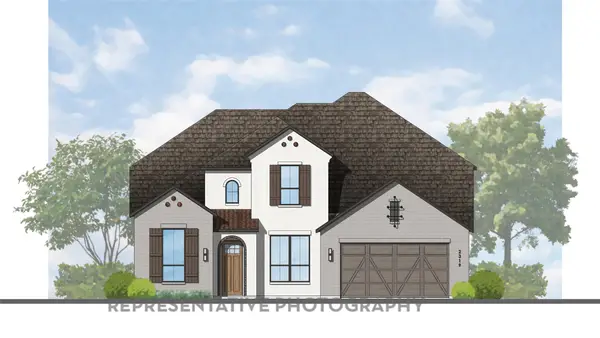 $629,225Active5 beds 5 baths3,567 sq. ft.
$629,225Active5 beds 5 baths3,567 sq. ft.41907 Shoal Street, Montgomery, TX 77316
MLS# 29277409Listed by: HIGHLAND HOMES REALTY - New
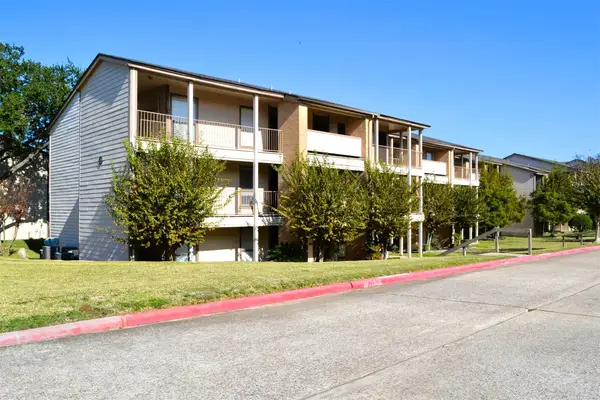 $215,000Active2 beds 2 baths1,051 sq. ft.
$215,000Active2 beds 2 baths1,051 sq. ft.102 Lakeview Terrace #D, Conroe, TX 77356
MLS# 35039680Listed by: WALZEL PROPERTIES - CORPORATE OFFICE - New
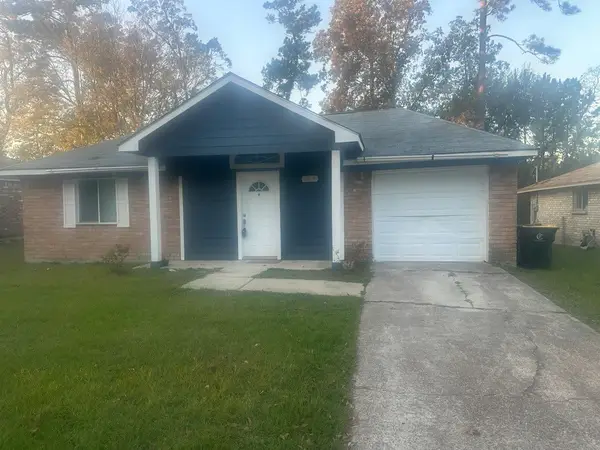 $229,000Active4 beds 2 baths1,780 sq. ft.
$229,000Active4 beds 2 baths1,780 sq. ft.304 Jill Street, Conroe, TX 77303
MLS# 49881635Listed by: CS REALTY ASSOCIATES - New
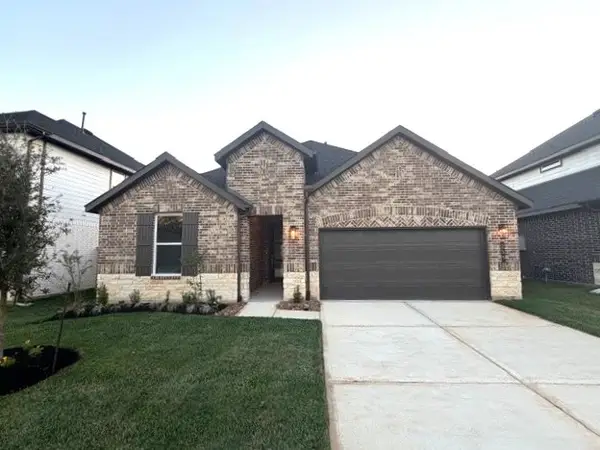 $354,140Active4 beds 2 baths1,867 sq. ft.
$354,140Active4 beds 2 baths1,867 sq. ft.255 Springfield Terrace Court, Conroe, TX 77304
MLS# 64389583Listed by: D.R. HORTON HOMES - New
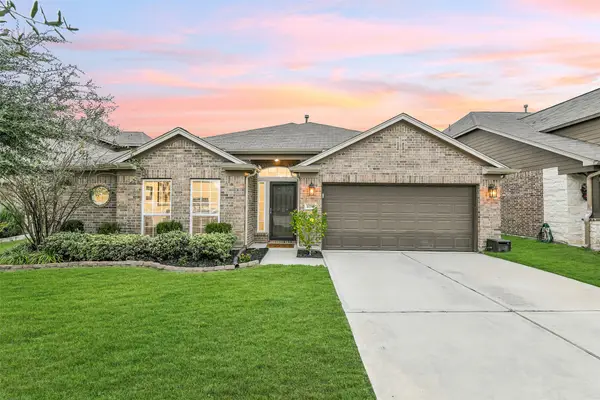 $295,000Active3 beds 2 baths2,038 sq. ft.
$295,000Active3 beds 2 baths2,038 sq. ft.10198 N Whimbrel Circle N, Conroe, TX 77385
MLS# 79256797Listed by: BETH WOLFF REALTORS - New
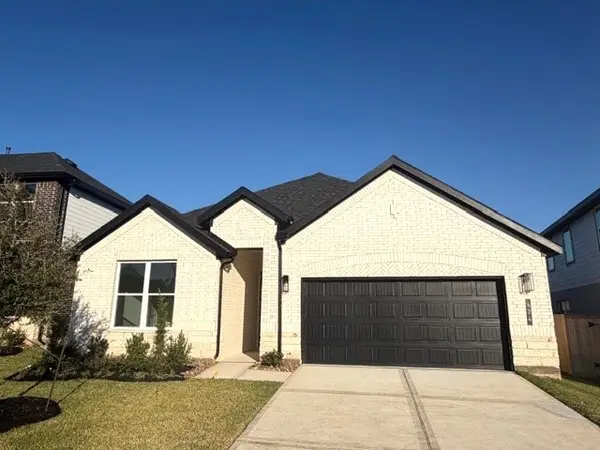 $392,140Active4 beds 3 baths2,267 sq. ft.
$392,140Active4 beds 3 baths2,267 sq. ft.424 Summerset Landing, Conroe, TX 77304
MLS# 2631071Listed by: D.R. HORTON HOMES
