16059 Walden Road, Conroe, TX 77356
Local realty services provided by:Better Homes and Gardens Real Estate Gary Greene
16059 Walden Road,Conroe, TX 77356
$2,600,000
- 5 Beds
- 6 Baths
- 4,444 sq. ft.
- Single family
- Active
Listed by: tiffany hewitt
Office: berkshire hathaway homeservices premier properties
MLS#:60258076
Source:HARMLS
Price summary
- Price:$2,600,000
- Price per sq. ft.:$585.06
- Monthly HOA dues:$54.17
About this home
Exceptional waterfront estate on 1.5+ acres on Lake Conroe! Behind a private gate, this luxury home offers privacy, sophistication, and panoramic lake views. Thoughtfully updated with high-end finishes, the open-concept plan features a spacious family room, double-island chef’s kitchen, dining area, and sliding glass walls to a sunroom and resort-style pool terrace. The main level boasts a grand primary suite, two large secondary bedrooms with en-suite baths, and a huge laundry room. Upstairs, a game room connects two bedrooms and baths. Smart-home features include eight audio zones, smartphone-controlled lighting, and Wi-Fi thermostats. Oversized four-car garage with epoxy floors and built-ins. Incredible backyard, amazing entertaining spaces—and the boat stays! Furniture available as well.
Contact an agent
Home facts
- Year built:1998
- Listing ID #:60258076
- Updated:December 14, 2025 at 12:43 PM
Rooms and interior
- Bedrooms:5
- Total bathrooms:6
- Full bathrooms:4
- Half bathrooms:2
- Living area:4,444 sq. ft.
Heating and cooling
- Cooling:Central Air, Electric
- Heating:Central, Gas
Structure and exterior
- Year built:1998
- Building area:4,444 sq. ft.
- Lot area:1.58 Acres
Schools
- High school:MONTGOMERY HIGH SCHOOL
- Middle school:MONTGOMERY JUNIOR HIGH SCHOOL
- Elementary school:STEWART CREEK ELEMENTARY SCHOOL
Utilities
- Water:Well
- Sewer:Septic Tank
Finances and disclosures
- Price:$2,600,000
- Price per sq. ft.:$585.06
- Tax amount:$45,537 (2024)
New listings near 16059 Walden Road
- New
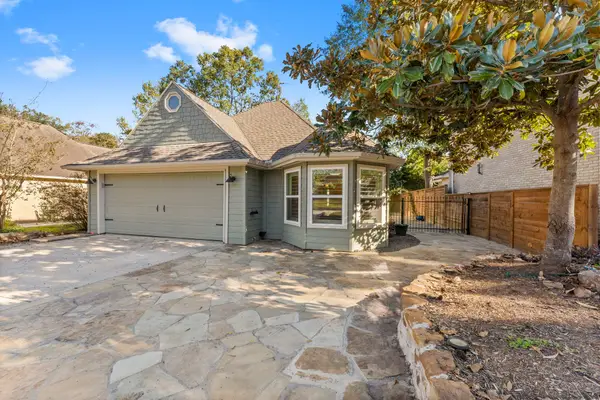 $285,000Active3 beds 2 baths1,655 sq. ft.
$285,000Active3 beds 2 baths1,655 sq. ft.22 Shady Oak Lane, Conroe, TX 77304
MLS# 28064020Listed by: GREEN & ASSOCIATES REAL ESTATE - New
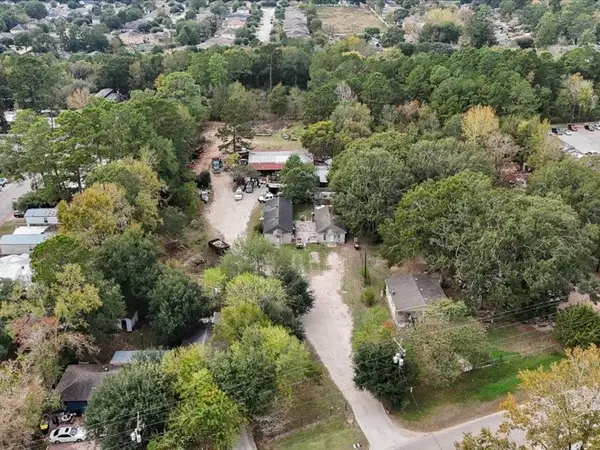 $500,000Active1 beds 1 baths2,000 sq. ft.
$500,000Active1 beds 1 baths2,000 sq. ft.1418 S 7th Street, Conroe, TX 77301
MLS# 61387785Listed by: TEXAS PREMIER REALTY - New
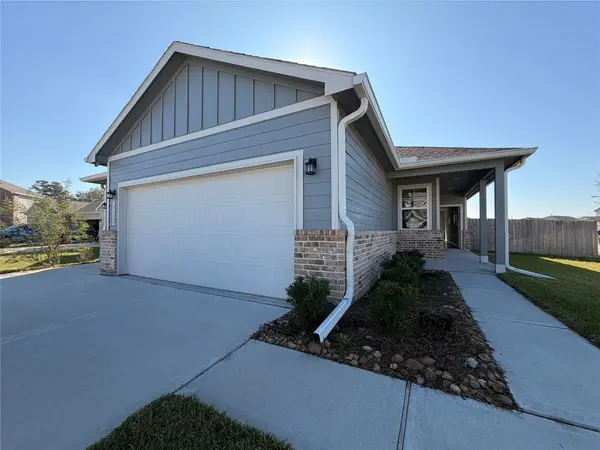 $255,000Active4 beds 2 baths1,583 sq. ft.
$255,000Active4 beds 2 baths1,583 sq. ft.17104 Coulter Pine Court, Conroe, TX 77302
MLS# 87955391Listed by: SEETO REALTY - New
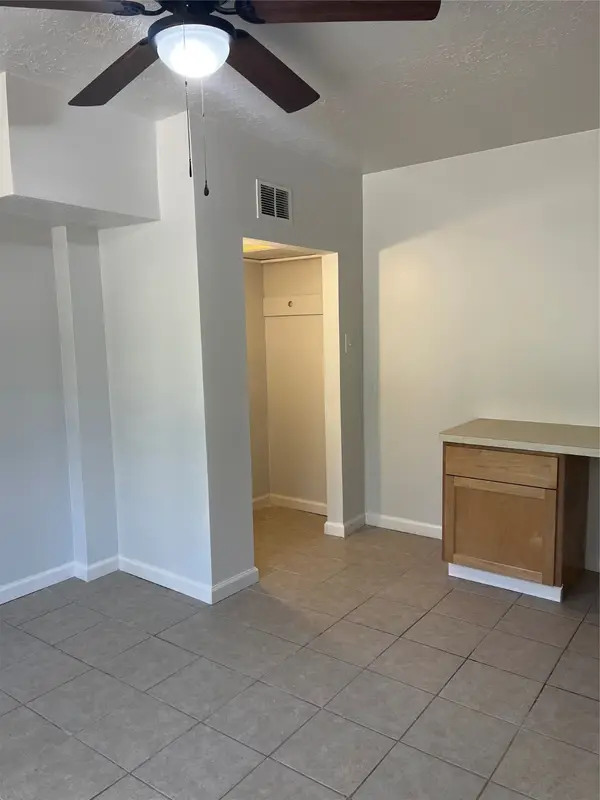 $219,000Active3 beds 2 baths1,192 sq. ft.
$219,000Active3 beds 2 baths1,192 sq. ft.10435 Royal Magnolia Drive, Conroe, TX 77303
MLS# 41467548Listed by: REAL PROPERTIES - New
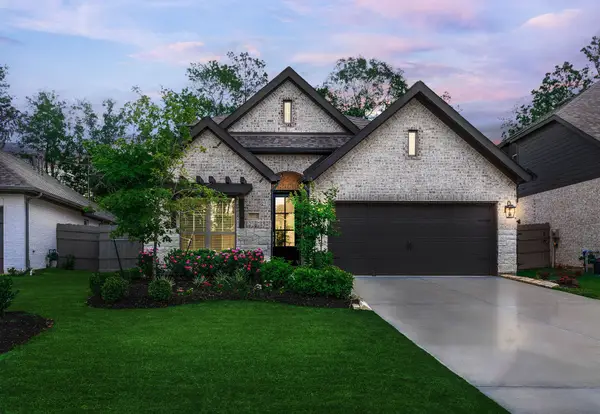 $359,000Active4 beds 3 baths2,351 sq. ft.
$359,000Active4 beds 3 baths2,351 sq. ft.17155 Crimson Crest Drive, Conroe, TX 77302
MLS# 91405285Listed by: ASIN REALTY - New
 $315,000Active4 beds 3 baths2,105 sq. ft.
$315,000Active4 beds 3 baths2,105 sq. ft.3309 Rolling View Court, Conroe, TX 77301
MLS# 18386801Listed by: RE/MAX UNIVERSAL - New
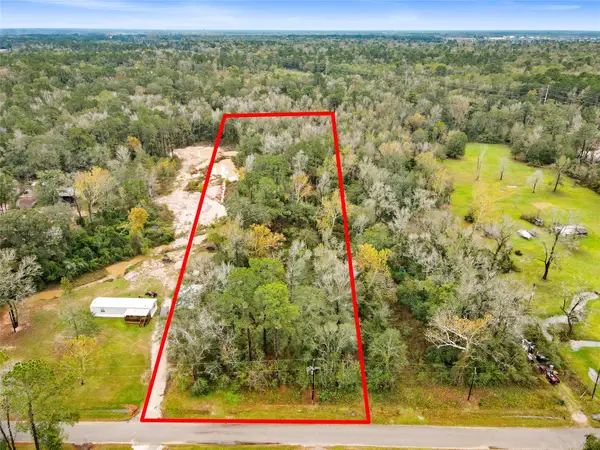 $70,000Active2.69 Acres
$70,000Active2.69 Acres10514 Ehlers Road, Conroe, TX 77302
MLS# 23624468Listed by: EXP REALTY, LLC - New
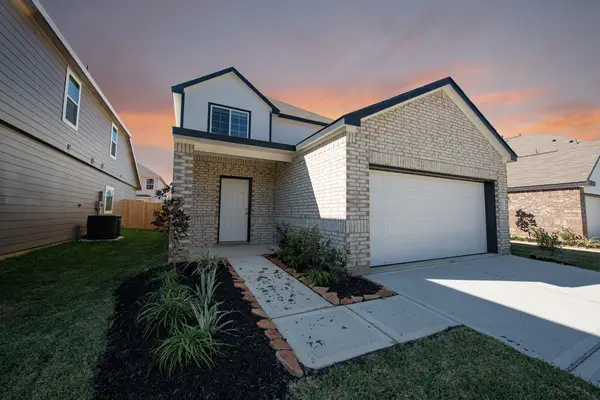 $269,990Active4 beds 3 baths1,745 sq. ft.
$269,990Active4 beds 3 baths1,745 sq. ft.3082 Nickell Back Drive, Conroe, TX 77301
MLS# 49458827Listed by: LEGEND HOME CORPORATION - New
 $348,900Active4 beds 3 baths2,318 sq. ft.
$348,900Active4 beds 3 baths2,318 sq. ft.6213 White Spruce Drive, Conroe, TX 77304
MLS# 51811782Listed by: LGI HOMES - New
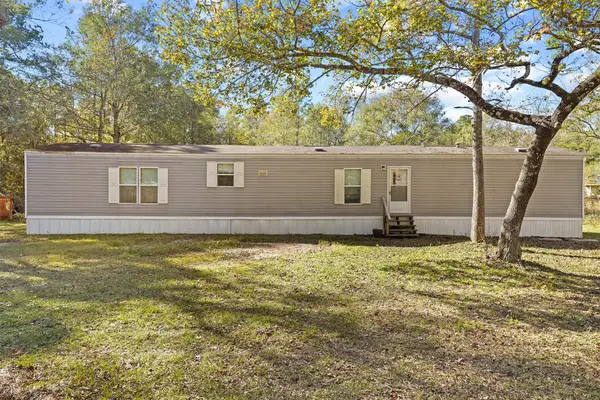 $175,000Active3 beds 2 baths1,140 sq. ft.
$175,000Active3 beds 2 baths1,140 sq. ft.15660 Deer Glen Lane, Conroe, TX 77302
MLS# 53874972Listed by: EXP REALTY LLC
