16183 Sheridan River Trail, Conroe, TX 77302
Local realty services provided by:Better Homes and Gardens Real Estate Gary Greene

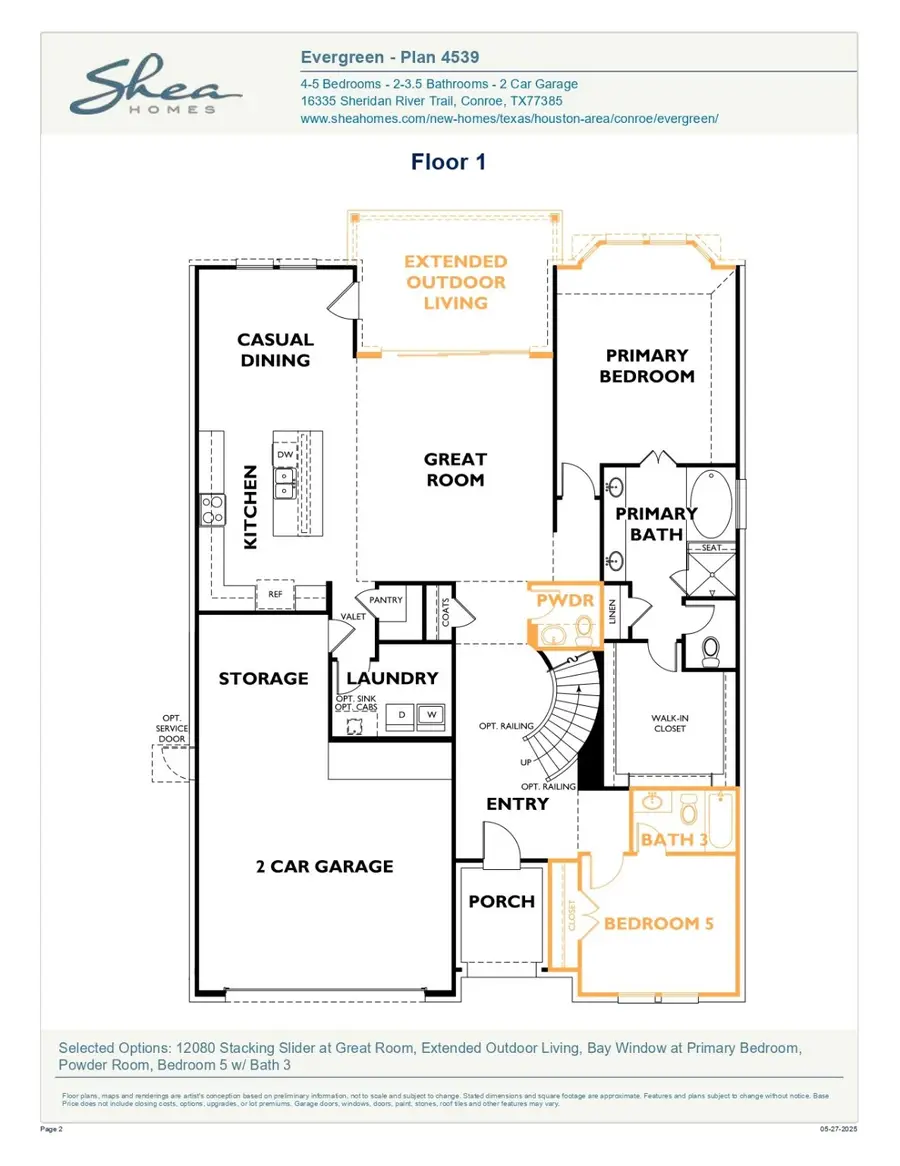
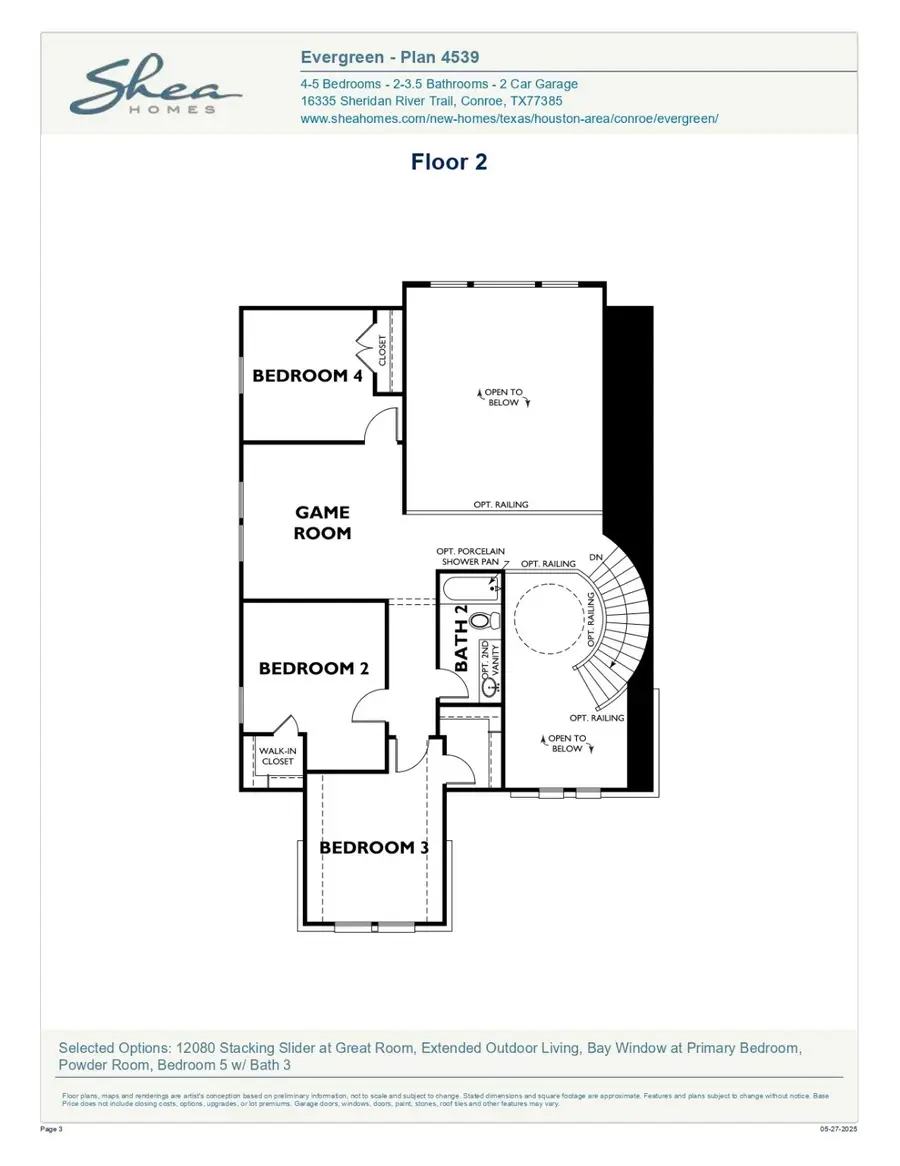
16183 Sheridan River Trail,Conroe, TX 77302
$531,990
- 5 Beds
- 4 Baths
- 2,743 sq. ft.
- Single family
- Active
Listed by:jimmy franklin
Office:shea homes
MLS#:6355771
Source:HARMLS
Price summary
- Price:$531,990
- Price per sq. ft.:$193.94
- Monthly HOA dues:$86
About this home
Discover Good Natured Living in the Brand-New Master Planned Community of Evergreen!
Located off SH-242 lies a retreat from the hustle and bustle of everyday life. This two-story stucco home is surrounded by lush landscaping and rests on a large 55' lot with a view of the canal. Features 5 bedrooms, 3½ baths, and a spacious game room. A kitchen with built-in appliances, double oven, large quartz island, under-cabinet LED lights, and tons of cabinetry. Sitting off the kitchen, dining, and family area awaits an extended covered patio w/12' sliding door and a backyard with an extended patio for endless outdoor relaxation. Primary w/bay window has a large walk-in closet. The 2nd floor has 3 additional bedrooms and a game room. The garage is loaded with extra storage space. The floors are laminate, tile, and carpet, stairs have metal balusters w/Oak treads. Come and see the difference a Shea Home can make. All of this and more await you in our newest section of Evergreen.
Contact an agent
Home facts
- Year built:2025
- Listing Id #:6355771
- Updated:August 17, 2025 at 11:35 AM
Rooms and interior
- Bedrooms:5
- Total bathrooms:4
- Full bathrooms:3
- Half bathrooms:1
- Living area:2,743 sq. ft.
Heating and cooling
- Cooling:Central Air, Electric
- Heating:Central, Gas
Structure and exterior
- Roof:Composition
- Year built:2025
- Building area:2,743 sq. ft.
Schools
- High school:CANEY CREEK HIGH SCHOOL
- Middle school:MOORHEAD JUNIOR HIGH SCHOOL
- Elementary school:SAN JACINTO ELEMENTARY SCHOOL (CONROE)
Utilities
- Sewer:Public Sewer
Finances and disclosures
- Price:$531,990
- Price per sq. ft.:$193.94
New listings near 16183 Sheridan River Trail
- New
 $584,000Active3 beds 3 baths2,560 sq. ft.
$584,000Active3 beds 3 baths2,560 sq. ft.18003 Country Place Drive, Conroe, TX 77302
MLS# 96922807Listed by: GREGTXREALTY - THE WOODLANDS - New
 $306,000Active5 beds 4 baths2,657 sq. ft.
$306,000Active5 beds 4 baths2,657 sq. ft.2209 Raider Drive, Conroe, TX 77301
MLS# 19399798Listed by: GOLD QUEST REALTY - GALLERIA - New
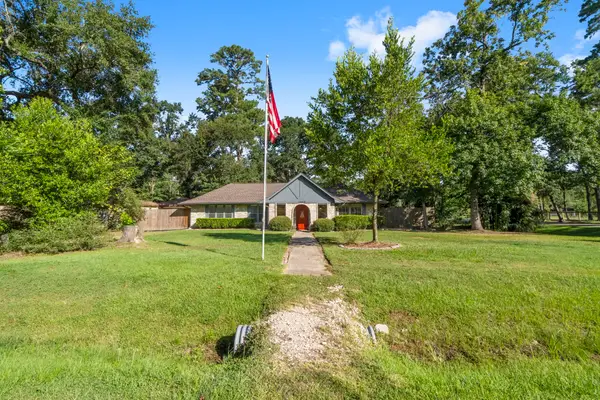 $269,990Active4 beds 2 baths1,696 sq. ft.
$269,990Active4 beds 2 baths1,696 sq. ft.15410 Cardinal Trail, Conroe, TX 77302
MLS# 34971537Listed by: COLDWELL BANKER REALTY - LAKE CONROE/WILLIS - Open Sat, 11am to 2pmNew
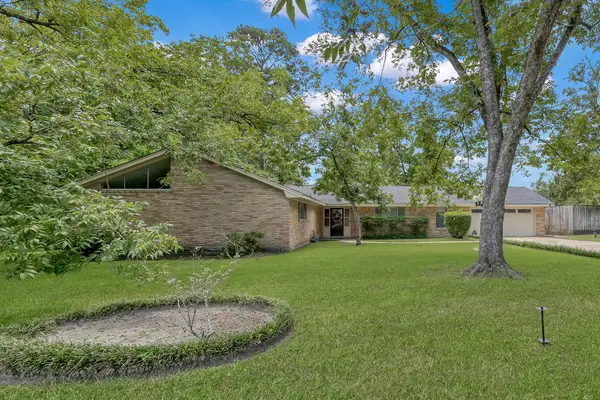 $349,500Active3 beds 2 baths2,708 sq. ft.
$349,500Active3 beds 2 baths2,708 sq. ft.1107 Holly Drive, Conroe, TX 77301
MLS# 35873322Listed by: EXP REALTY LLC - New
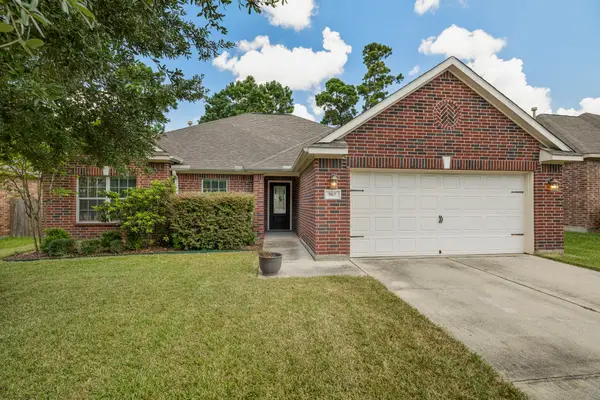 $289,000Active3 beds 2 baths1,862 sq. ft.
$289,000Active3 beds 2 baths1,862 sq. ft.967 Gowan Drive, Conroe, TX 77301
MLS# 60965160Listed by: TEXAS REAL ESTATE PRO - New
 $110,000Active0.21 Acres
$110,000Active0.21 Acres12371 Pebble View Drive, Conroe, TX 77304
MLS# 34754713Listed by: BERKSHIRE HATHAWAY HOMESERVICES PREMIER PROPERTIES - New
 $375,000Active3 beds 2 baths1,596 sq. ft.
$375,000Active3 beds 2 baths1,596 sq. ft.213 Trapper Creek Drive, Conroe, TX 77304
MLS# 72294344Listed by: EXP REALTY LLC - New
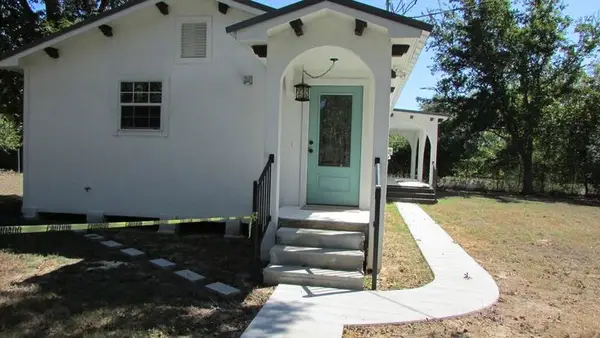 $238,000Active2 beds 2 baths1,056 sq. ft.
$238,000Active2 beds 2 baths1,056 sq. ft.363 W Santa Fe Street, Conroe, TX 77301
MLS# 38086567Listed by: TEXAS DIAMOND REALTY - New
 $383,290Active4 beds 3 baths2,255 sq. ft.
$383,290Active4 beds 3 baths2,255 sq. ft.642 Paisley Harbor Court, Conroe, TX 77304
MLS# 84974163Listed by: D.R. HORTON HOMES - New
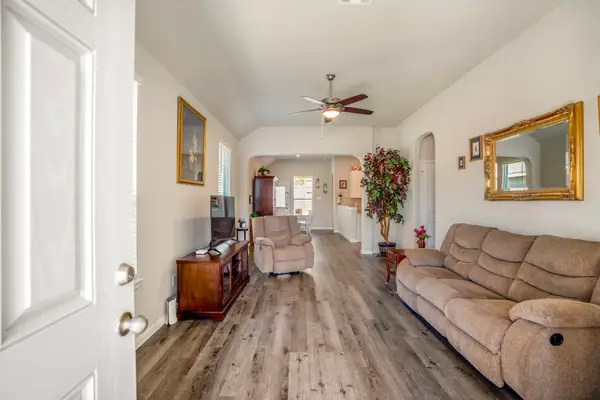 $245,000Active3 beds 2 baths1,417 sq. ft.
$245,000Active3 beds 2 baths1,417 sq. ft.2816 Madison Drive, Conroe, TX 77304
MLS# 97575621Listed by: KELLER WILLIAMS REALTY THE WOODLANDS
