16636 Stonecrest Drive, Conroe, TX 77302
Local realty services provided by:Better Homes and Gardens Real Estate Hometown
16636 Stonecrest Drive,Conroe, TX 77302
$1,375,000
- 5 Beds
- 5 Baths
- 4,501 sq. ft.
- Single family
- Active
Listed by: margarita wesevich
Office: jla realty
MLS#:91000877
Source:HARMLS
Price summary
- Price:$1,375,000
- Price per sq. ft.:$305.49
- Monthly HOA dues:$49.58
About this home
Escape to luxurious tranquility at this exquisite Stonecrest Ranch estate on 5 pristine acres. Unparalleled upgrades include a heated saltwater pool with spa, expansive outdoor oasis with outdoor kitchen perfect for entertaining. The house is complemented with an outdoor infrared sauna, gourmet GE Café kitchen with premium appliances, full-house generator, advanced water filtration with reverse osmosis, new septic system, and upgraded water well. A gated wrought-iron fence and an 18-zone sprinkler system enhance lush, professionally landscaped grounds. Designer finishes, premium flooring, elegant solid-core doors, upscale light fixtures, marble primary bathroom, and meticulous craftsmanship throughout. Plus, it's an equestrian paradise! Ideally located minutes from I-45 and all The Woodlands has to offer, yet peacefully secluded. Low HOA fees, low taxes, and acclaimed CISD schools. Your forever home awaits! Schedule your private showing today!
Contact an agent
Home facts
- Year built:1999
- Listing ID #:91000877
- Updated:December 12, 2025 at 12:36 PM
Rooms and interior
- Bedrooms:5
- Total bathrooms:5
- Full bathrooms:4
- Half bathrooms:1
- Living area:4,501 sq. ft.
Heating and cooling
- Cooling:Central Air, Electric, Zoned
- Heating:Central, Gas, Propane, Zoned
Structure and exterior
- Roof:Composition
- Year built:1999
- Building area:4,501 sq. ft.
- Lot area:5.01 Acres
Schools
- High school:OAK RIDGE HIGH SCHOOL
- Middle school:IRONS JUNIOR HIGH SCHOOL
- Elementary school:CAMPBELL ELEMENTARY
Utilities
- Water:Well
- Sewer:Aerobic Septic, Septic Tank
Finances and disclosures
- Price:$1,375,000
- Price per sq. ft.:$305.49
- Tax amount:$11,627 (2024)
New listings near 16636 Stonecrest Drive
- New
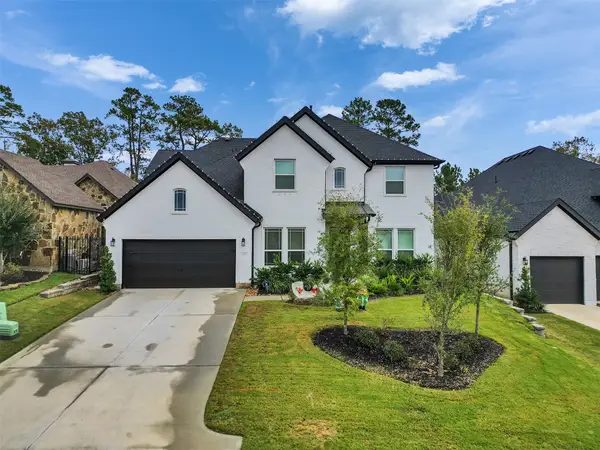 $749,900Active5 beds 5 baths4,144 sq. ft.
$749,900Active5 beds 5 baths4,144 sq. ft.1715 Divino Pass, Conroe, TX 77304
MLS# 2021432Listed by: ALUMBRA INTERNATIONAL PROPERTIES - Open Sun, 2 to 4pmNew
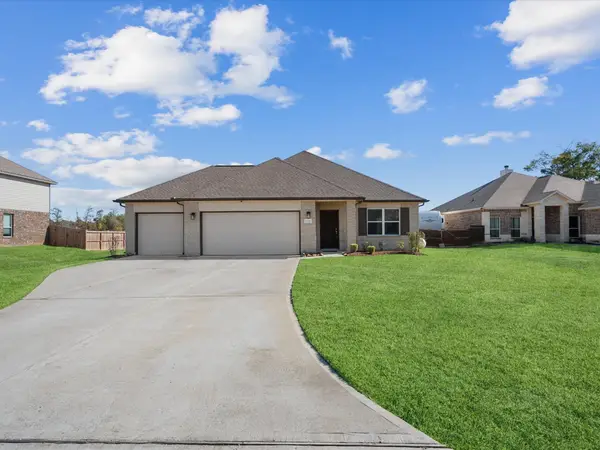 $325,000Active3 beds 2 baths1,794 sq. ft.
$325,000Active3 beds 2 baths1,794 sq. ft.12340 N Chestnut Hills Drive, Conroe, TX 77303
MLS# 34381560Listed by: EXP REALTY LLC - New
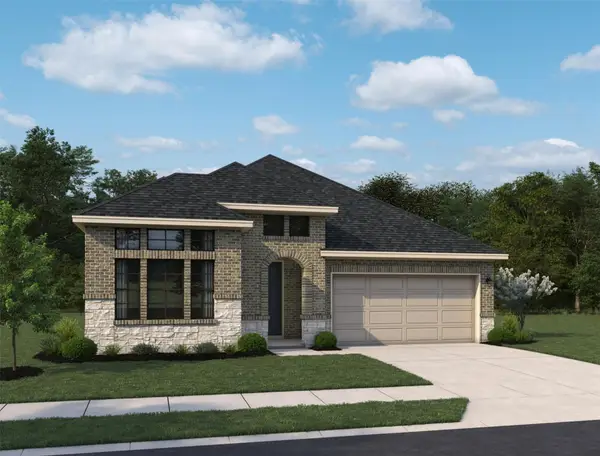 $459,903Active3 beds 3 baths2,079 sq. ft.
$459,903Active3 beds 3 baths2,079 sq. ft.3244 Bright Maple Drive, Conroe, TX 77385
MLS# 85370703Listed by: ASHTON WOODS - New
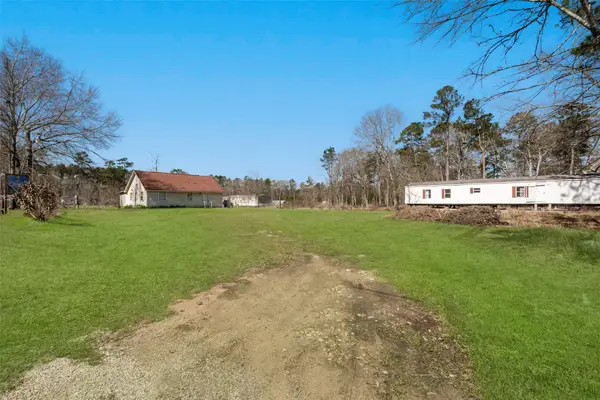 $394,000Active3 beds 2 baths1,200 sq. ft.
$394,000Active3 beds 2 baths1,200 sq. ft.16497 Highline Boulevard, Conroe, TX 77306
MLS# 26235431Listed by: VIVE REALTY LLC - New
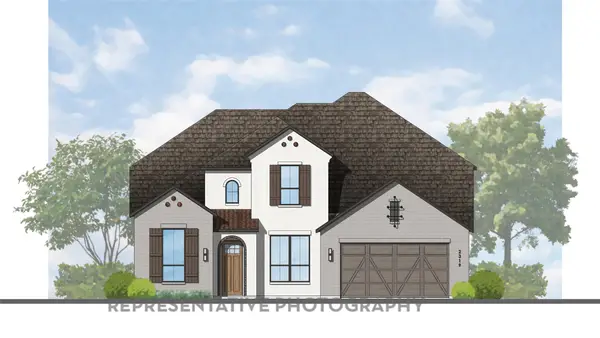 $629,225Active5 beds 5 baths3,567 sq. ft.
$629,225Active5 beds 5 baths3,567 sq. ft.41907 Shoal Street, Montgomery, TX 77316
MLS# 29277409Listed by: HIGHLAND HOMES REALTY - New
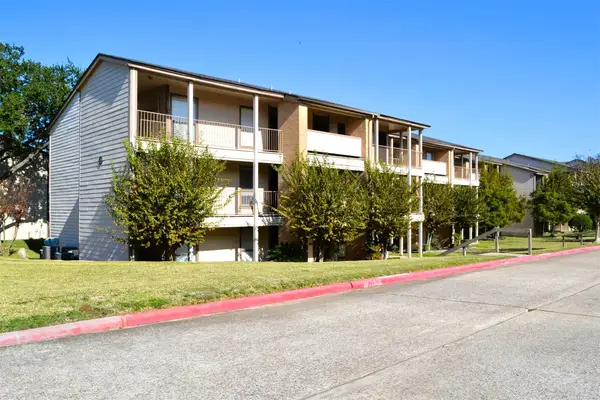 $215,000Active2 beds 2 baths1,051 sq. ft.
$215,000Active2 beds 2 baths1,051 sq. ft.102 Lakeview Terrace #D, Conroe, TX 77356
MLS# 35039680Listed by: WALZEL PROPERTIES - CORPORATE OFFICE - New
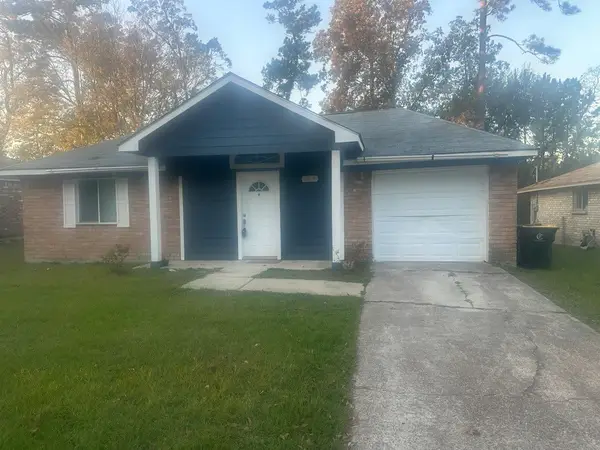 $229,000Active4 beds 2 baths1,780 sq. ft.
$229,000Active4 beds 2 baths1,780 sq. ft.304 Jill Street, Conroe, TX 77303
MLS# 49881635Listed by: CS REALTY ASSOCIATES - New
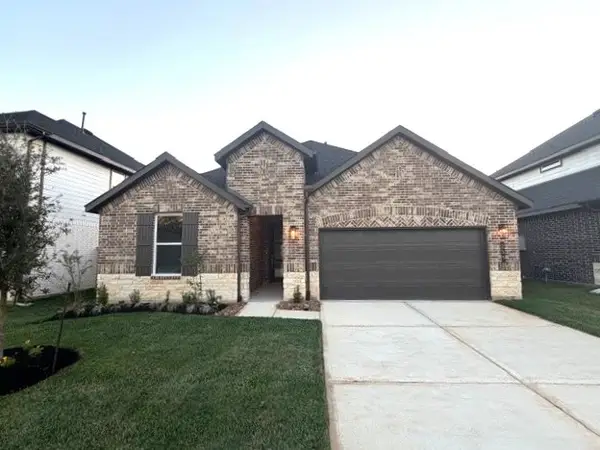 $354,140Active4 beds 2 baths1,867 sq. ft.
$354,140Active4 beds 2 baths1,867 sq. ft.255 Springfield Terrace Court, Conroe, TX 77304
MLS# 64389583Listed by: D.R. HORTON HOMES - New
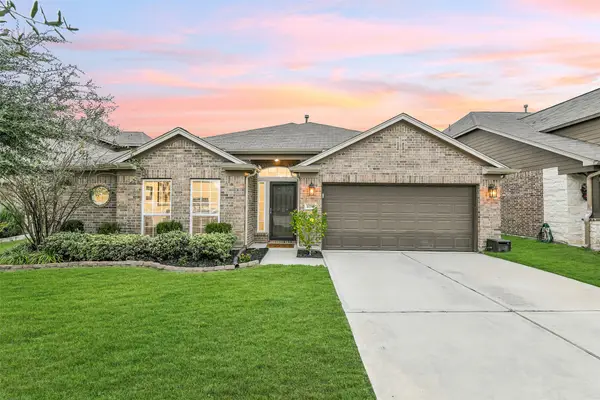 $295,000Active3 beds 2 baths2,038 sq. ft.
$295,000Active3 beds 2 baths2,038 sq. ft.10198 N Whimbrel Circle N, Conroe, TX 77385
MLS# 79256797Listed by: BETH WOLFF REALTORS - New
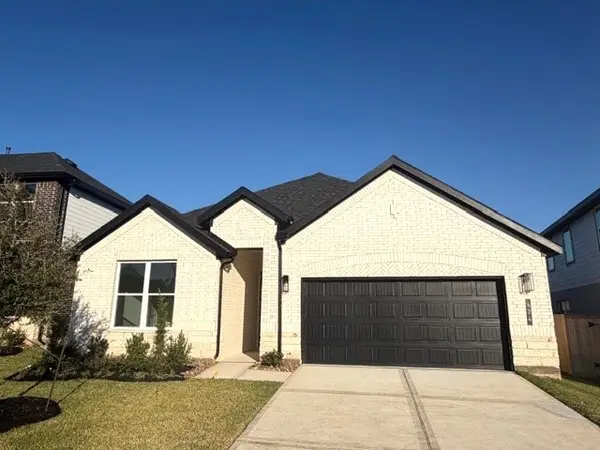 $392,140Active4 beds 3 baths2,267 sq. ft.
$392,140Active4 beds 3 baths2,267 sq. ft.424 Summerset Landing, Conroe, TX 77304
MLS# 2631071Listed by: D.R. HORTON HOMES
