17 Panorama Drive, Conroe, TX 77304
Local realty services provided by:Better Homes and Gardens Real Estate Hometown
Listed by: vivian lear
Office: top guns realty on lake conroe
MLS#:87832289
Source:HARMLS
Price summary
- Price:$275,000
- Price per sq. ft.:$148.17
About this home
This Picturesque Panorama Home Won’t Last Long! Well-kept 3BR/2BA/2GAR and circle driveway. Beautiful flowers surround the property, creating a natural habitat for butterflies and cheerful birds that add charm and curb appeal. Inside, a wood-cased opening connects two dens, blending classic and modern. One den is perfect for entertaining while the second features French doors to the patio, a cozy gas log fireplace, rustic cedar beams, and a built-in desk/library nook. The bright white kitchen is perfectly placed between a traditional dining room and a breakfast nook. Adjacent to the foyer is a large walk-in cedar closet. Primary bedroom includes two walk-in closets with organizers, and a built-in vanity with high permitter shelving, and ensuite bathroom with walk-in shower. Two guest bedrooms feature inset bookshelves and closets with floor-level shoe shelfs. Plantation shutters and crown molding flow throughout. Spacious Attic/Detached Garage/Sprinkler System/Shed - AC Replaced 2022.
Contact an agent
Home facts
- Year built:1970
- Listing ID #:87832289
- Updated:November 25, 2025 at 12:38 PM
Rooms and interior
- Bedrooms:3
- Total bathrooms:2
- Full bathrooms:2
- Living area:1,856 sq. ft.
Heating and cooling
- Cooling:Central Air, Electric
- Heating:Central, Gas
Structure and exterior
- Roof:Composition
- Year built:1970
- Building area:1,856 sq. ft.
- Lot area:0.39 Acres
Schools
- High school:WILLIS HIGH SCHOOL
- Middle school:CALFEE MIDDLE SCHOOL
- Elementary school:LAGWAY ELEMENTARY SCHOOL
Utilities
- Sewer:Public Sewer
Finances and disclosures
- Price:$275,000
- Price per sq. ft.:$148.17
- Tax amount:$4,892 (2024)
New listings near 17 Panorama Drive
- New
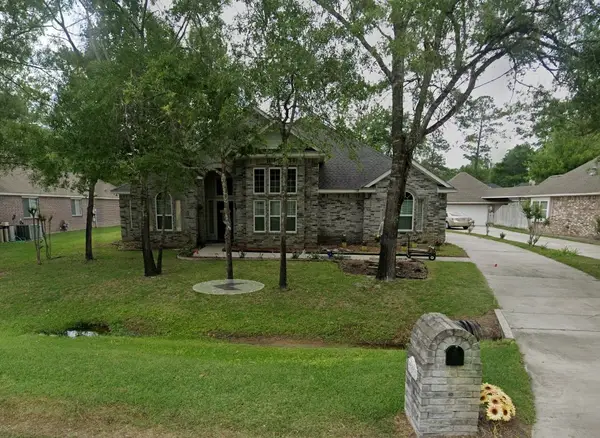 $285,000Active3 beds 2 baths1,826 sq. ft.
$285,000Active3 beds 2 baths1,826 sq. ft.757 Forest Lane Drive, Conroe, TX 77302
MLS# 58309032Listed by: COLDWELL BANKER REALTY - THE WOODLANDS - Open Sat, 11am to 1pmNew
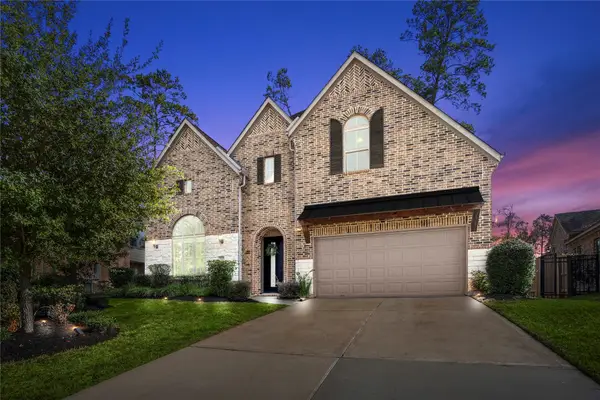 $599,000Active4 beds 4 baths4,099 sq. ft.
$599,000Active4 beds 4 baths4,099 sq. ft.507 Woodsy Pine Court, Conroe, TX 77304
MLS# 83586599Listed by: CB&A, REALTORS - New
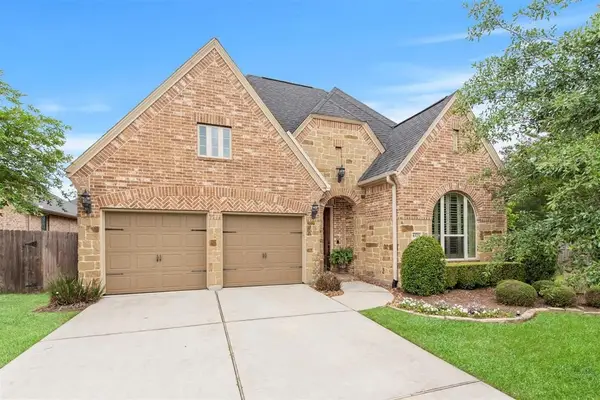 $525,000Active4 beds 4 baths2,967 sq. ft.
$525,000Active4 beds 4 baths2,967 sq. ft.8323 Floating Heart Court, Conroe, TX 77385
MLS# 91851687Listed by: LAZO REALTY - New
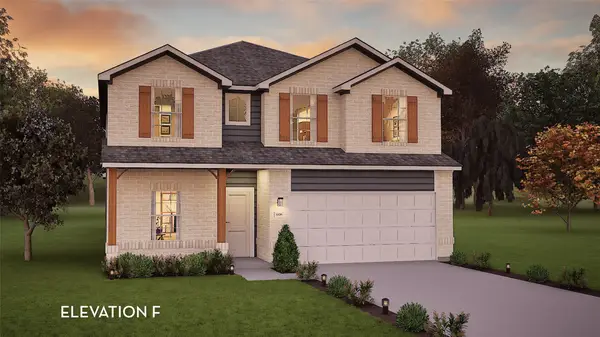 $394,207Active4 beds 4 baths2,813 sq. ft.
$394,207Active4 beds 4 baths2,813 sq. ft.10819 Piston Court, Conroe, TX 77303
MLS# 39801183Listed by: CASTLEROCK REALTY, LLC - New
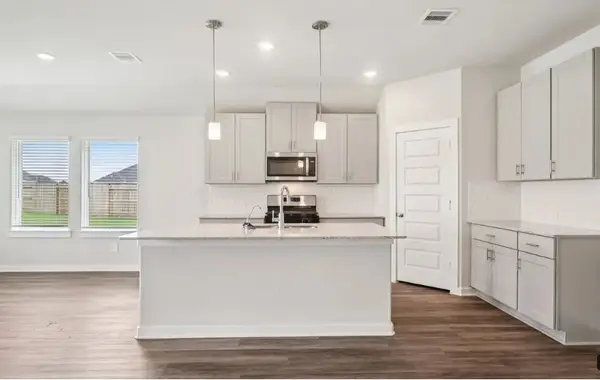 $326,380Active4 beds 3 baths2,244 sq. ft.
$326,380Active4 beds 3 baths2,244 sq. ft.1235 Corsica Cliffs Drive, Conroe, TX 77336
MLS# 89297482Listed by: MERITAGE HOMES REALTY - New
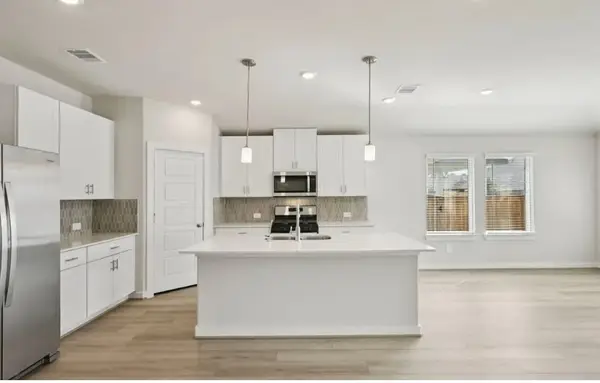 $316,230Active4 beds 3 baths2,045 sq. ft.
$316,230Active4 beds 3 baths2,045 sq. ft.31116 De La Guerra Street, Conroe, TX 77336
MLS# 20721403Listed by: MERITAGE HOMES REALTY - New
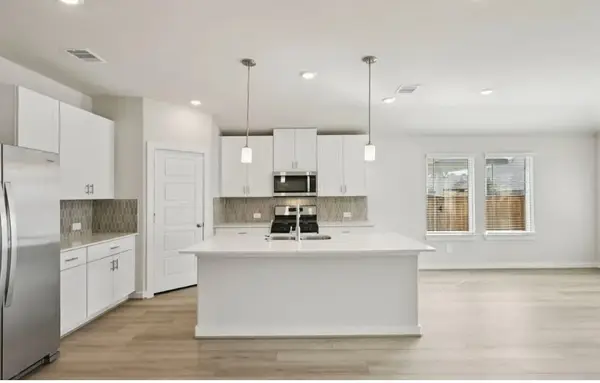 $310,980Active4 beds 3 baths2,045 sq. ft.
$310,980Active4 beds 3 baths2,045 sq. ft.31109 De La Guerra Street, Conroe, TX 77336
MLS# 74498639Listed by: MERITAGE HOMES REALTY - New
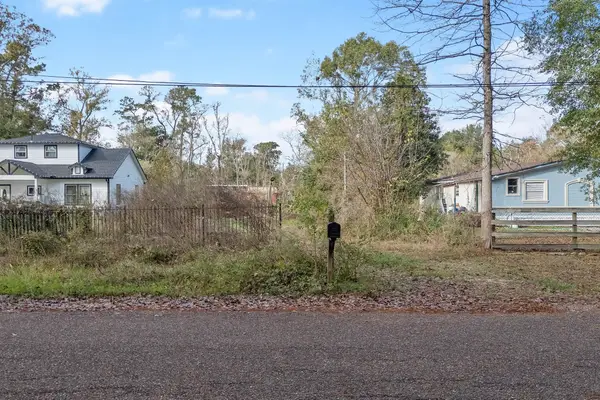 Listed by BHGRE$55,000Active0.22 Acres
Listed by BHGRE$55,000Active0.22 AcresTBD Lakewood Drive, Conroe, TX 77306
MLS# 2058168Listed by: BETTER HOMES AND GARDENS REAL ESTATE GARY GREENE - LAKE CONROE SOUTH - New
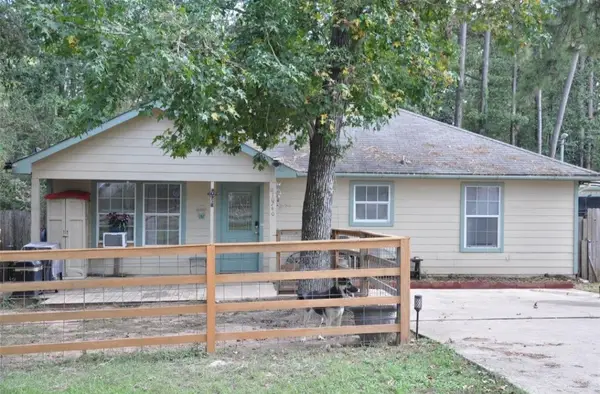 $145,000Active3 beds 2 baths1,066 sq. ft.
$145,000Active3 beds 2 baths1,066 sq. ft.10740 Royal York Drive, Conroe, TX 77303
MLS# 88238255Listed by: ERNESTO GREY - New
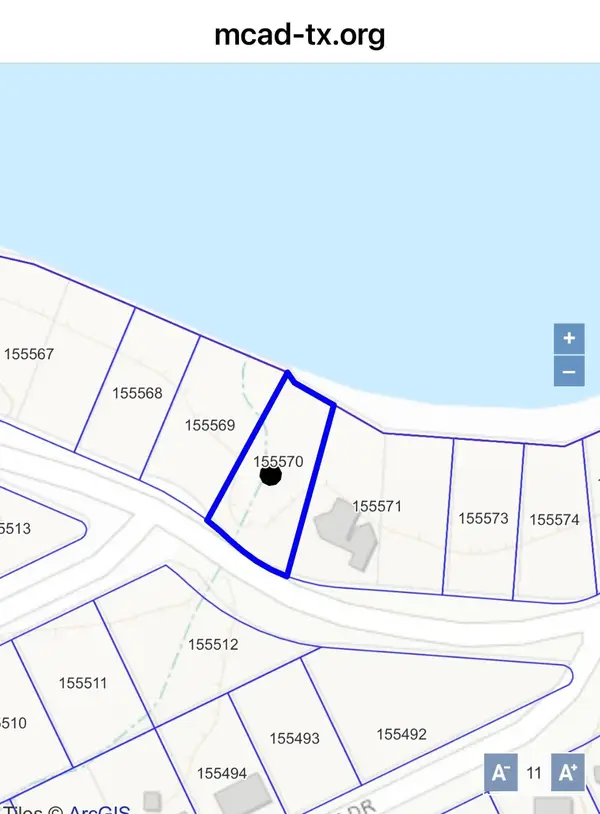 $51,000Active0.26 Acres
$51,000Active0.26 AcresTBD Royal Shores Drive, Conroe, TX 77303
MLS# 93337744Listed by: RISE UP REALTY LLC
