17910 Mcclary Cardinal Drive, Conroe, TX 77302
Local realty services provided by:Better Homes and Gardens Real Estate Hometown
17910 Mcclary Cardinal Drive,Conroe, TX 77302
$545,900
- 4 Beds
- 4 Baths
- 2,900 sq. ft.
- Single family
- Active
Listed by:
- alston toneybetter homes and gardens real estate gary greene - the woodlands
MLS#:32048252
Source:HARMLS
Price summary
- Price:$545,900
- Price per sq. ft.:$188.24
- Monthly HOA dues:$106.67
About this home
IMMACULATE UPGRADED 4-bedroom, 3-bath home in Conroe with thoughtful additions throughout. Open-concept layout features a gourmet kitchen with above-cabinet lighting, large island, abundant cabinetry, and a built-in beverage fridge and plantation shutters throughout. Spacious living and dining areas flow seamlessly for entertaining. The primary suite includes dual vanities, soaking tub, separate shower, and walk-in closet. Dedicated home office equipped with a custom built-in desk, home theatre featuring surround sound speakers installed, and versatile secondary bedrooms add flexibility. Enjoy the covered patio, over the top lush landscaping, and private backyard retreat. Conveniently located near schools, shopping, dining, and easy I-45 access. The community offers much more to enjoy than can be imagined. Learn more of the gorgeous lifestyle you are about to have.
Contact an agent
Home facts
- Year built:2023
- Listing ID #:32048252
- Updated:October 08, 2025 at 11:45 AM
Rooms and interior
- Bedrooms:4
- Total bathrooms:4
- Full bathrooms:3
- Half bathrooms:1
- Living area:2,900 sq. ft.
Heating and cooling
- Cooling:Attic Fan, Central Air, Electric
- Heating:Central, Gas
Structure and exterior
- Roof:Composition
- Year built:2023
- Building area:2,900 sq. ft.
Schools
- High school:CANEY CREEK HIGH SCHOOL
- Middle school:MOORHEAD JUNIOR HIGH SCHOOL
- Elementary school:SAN JACINTO ELEMENTARY SCHOOL (CONROE)
Utilities
- Sewer:Public Sewer
Finances and disclosures
- Price:$545,900
- Price per sq. ft.:$188.24
New listings near 17910 Mcclary Cardinal Drive
- New
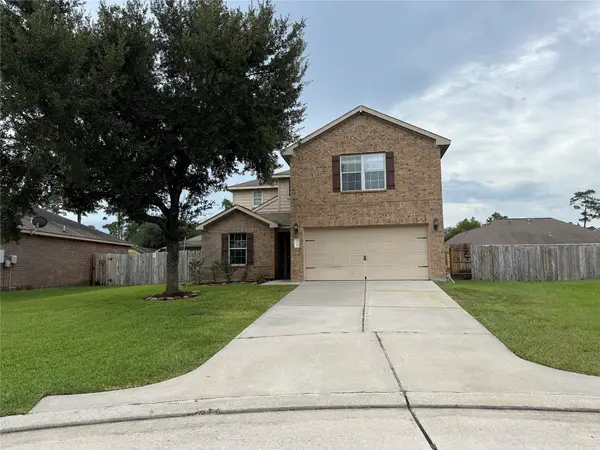 $310,000Active3 beds 3 baths1,937 sq. ft.
$310,000Active3 beds 3 baths1,937 sq. ft.10208 Jewel Court, Conroe, TX 77385
MLS# 71651948Listed by: CONNECT REALTY.COM - New
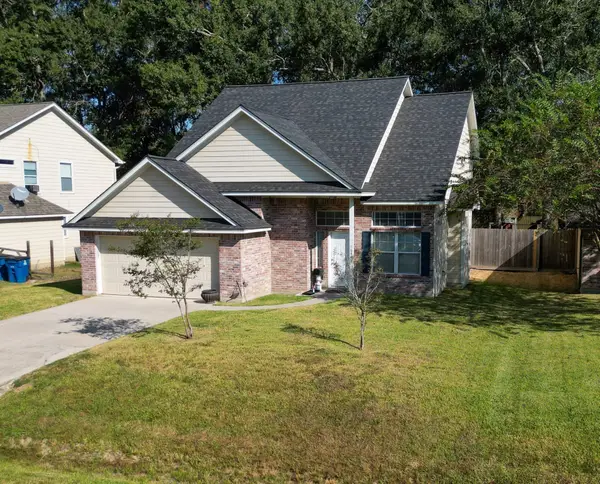 $285,000Active4 beds 3 baths1,716 sq. ft.
$285,000Active4 beds 3 baths1,716 sq. ft.16445 Ryan Guinn Way, Conroe, TX 77303
MLS# 22380980Listed by: BERKSHIRE HATHAWAY HOMESERVICES PREMIER PROPERTIES - New
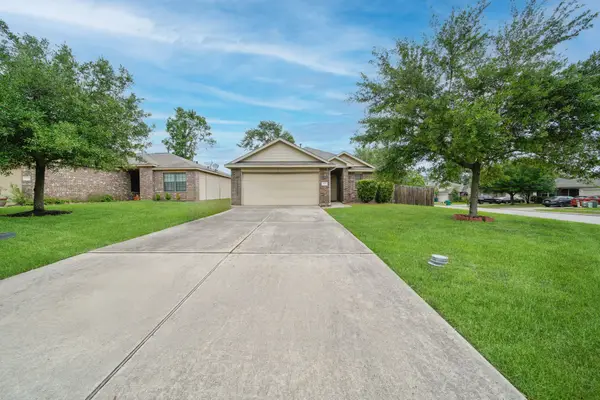 $229,000Active4 beds 2 baths1,589 sq. ft.
$229,000Active4 beds 2 baths1,589 sq. ft.1615 Leafhopper Lane, Conroe, TX 77301
MLS# 14787408Listed by: RE/MAX THE WOODLANDS & SPRING - New
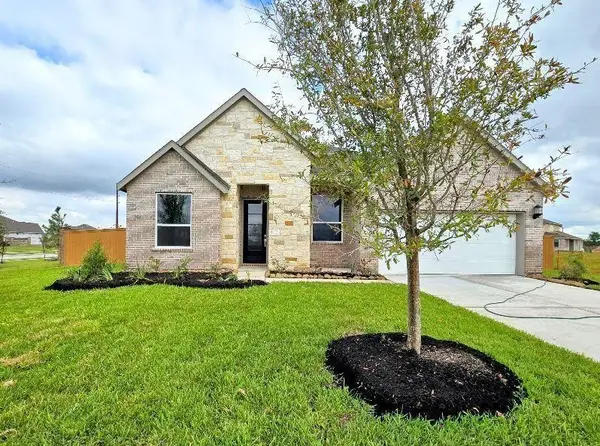 $432,990Active4 beds 4 baths2,548 sq. ft.
$432,990Active4 beds 4 baths2,548 sq. ft.14955 Calluna Heather Lane, Conroe, TX 77302
MLS# 29941351Listed by: LENNAR HOMES VILLAGE BUILDERS, LLC - New
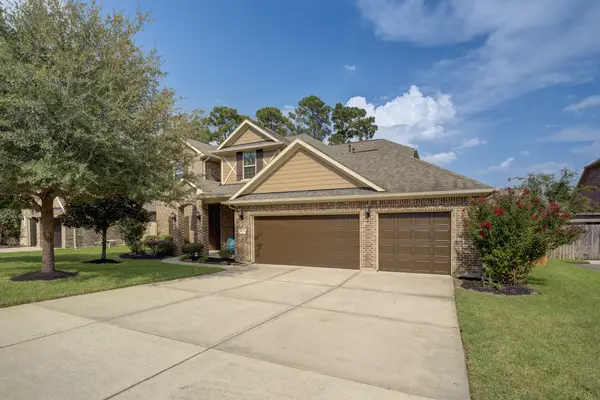 $490,000Active5 beds 3 baths3,661 sq. ft.
$490,000Active5 beds 3 baths3,661 sq. ft.2003 Doolan Drive, Conroe, TX 77301
MLS# 58075939Listed by: KELLER WILLIAMS PLATINUM - New
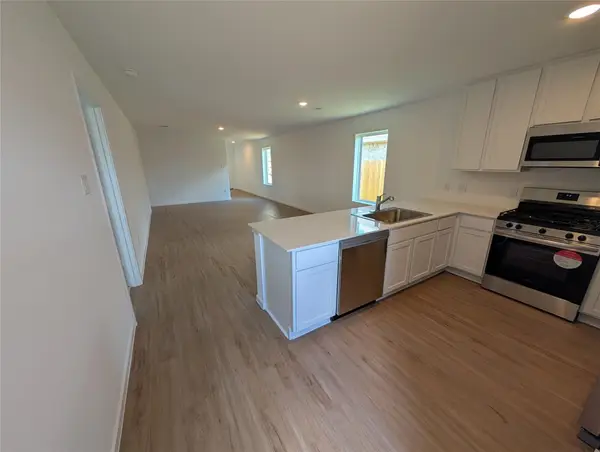 $232,990Active3 beds 2 baths1,418 sq. ft.
$232,990Active3 beds 2 baths1,418 sq. ft.14856 North Ascot Bend Circle, Conroe, TX 77306
MLS# 21395628Listed by: LENNAR HOMES VILLAGE BUILDERS, LLC - Open Sat, 12 to 2pmNew
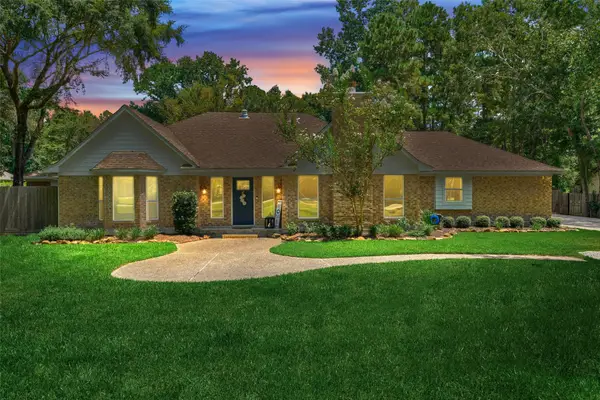 $850,000Active4 beds 4 baths3,933 sq. ft.
$850,000Active4 beds 4 baths3,933 sq. ft.8 Wind River Court, Conroe, TX 77384
MLS# 23274601Listed by: COMPASS RE TEXAS, LLC - THE WOODLANDS - Open Sun, 1 to 3pmNew
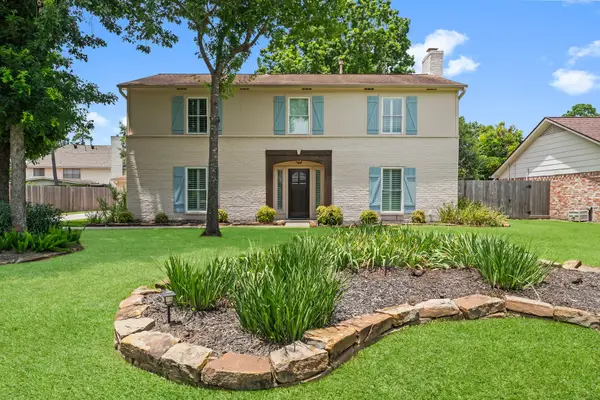 $420,000Active4 beds 3 baths2,336 sq. ft.
$420,000Active4 beds 3 baths2,336 sq. ft.115 Heather Lane, Conroe, TX 77385
MLS# 56315148Listed by: EXECUTIVE TEXAS REALTY - New
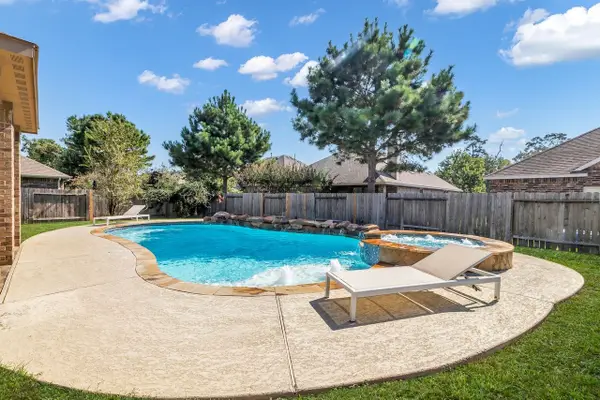 $440,000Active4 beds 2 baths2,335 sq. ft.
$440,000Active4 beds 2 baths2,335 sq. ft.14206 Rainier Peak Crossing, Conroe, TX 77384
MLS# 8084400Listed by: COLDWELL BANKER REALTY - THE WOODLANDS - New
 $346,000Active3 beds 3 baths2,257 sq. ft.
$346,000Active3 beds 3 baths2,257 sq. ft.347 Westlake Terrace Drive, Conroe, TX 77304
MLS# 8147256Listed by: OPENDOOR BROKERAGE, LLC
