2004 Northshore Drive, Conroe, TX 77304
Local realty services provided by:Better Homes and Gardens Real Estate Gary Greene
2004 Northshore Drive,Conroe, TX 77304
$875,000
- 4 Beds
- 4 Baths
- 2,812 sq. ft.
- Single family
- Active
Listed by: susan davis
Office: exp realty llc.
MLS#:74712734
Source:HARMLS
Price summary
- Price:$875,000
- Price per sq. ft.:$311.17
- Monthly HOA dues:$41.67
About this home
Welcome to 2004 Northshore Drive in Lake Forest Falls, one of Conroe's most amazing hidden gems. This beautiful ranch-style home sits on over 4 acres and is directly attached to 200 undeveloped acres to the west, giving you total privacy surrounded by trees. The updated open-concept home has a large kitchen with granite counters, tile floors, and walk-in pantry, plus updated bathrooms and mudroom. Recent improvements include a new roof on both house and barn, plus a generator. Step outside to your stone patio and outdoor fireplace next to a saltwater pebble tec pool with spa and waterfall. The circle driveway has plenty of room for guests. Horse lovers will enjoy the white 6 stall barn with shutters, chicken coop, and complete fencing, plus a one-bedroom apartment above with bathroom, living room, and kitchen. The oversized two-car garage has epoxy floors. A huge 26x36 workshop gives you even more room. Enjoy access to the private 80+ acre lake with boat launch, swim island, and parks.
Contact an agent
Home facts
- Year built:1964
- Listing ID #:74712734
- Updated:November 25, 2025 at 12:38 PM
Rooms and interior
- Bedrooms:4
- Total bathrooms:4
- Full bathrooms:3
- Half bathrooms:1
- Living area:2,812 sq. ft.
Heating and cooling
- Cooling:Central Air, Electric
- Heating:Central, Gas
Structure and exterior
- Roof:Composition
- Year built:1964
- Building area:2,812 sq. ft.
- Lot area:4.28 Acres
Schools
- High school:CONROE HIGH SCHOOL
- Middle school:PEET JUNIOR HIGH SCHOOL
- Elementary school:GORDON REED ELEMENTARY SCHOOL
Utilities
- Sewer:Aerobic Septic
Finances and disclosures
- Price:$875,000
- Price per sq. ft.:$311.17
- Tax amount:$8,591 (2024)
New listings near 2004 Northshore Drive
- New
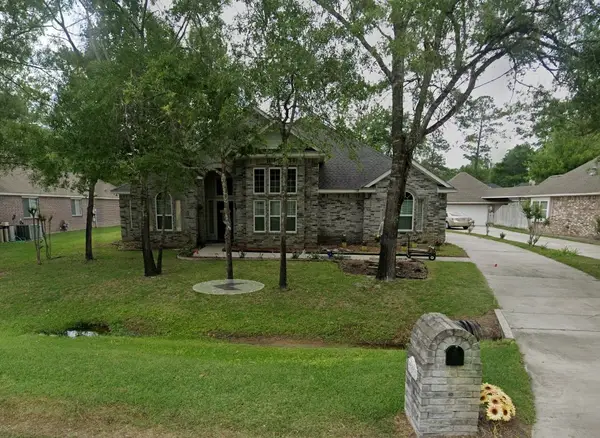 $285,000Active3 beds 2 baths1,826 sq. ft.
$285,000Active3 beds 2 baths1,826 sq. ft.757 Forest Lane Drive, Conroe, TX 77302
MLS# 58309032Listed by: COLDWELL BANKER REALTY - THE WOODLANDS - Open Sat, 11am to 1pmNew
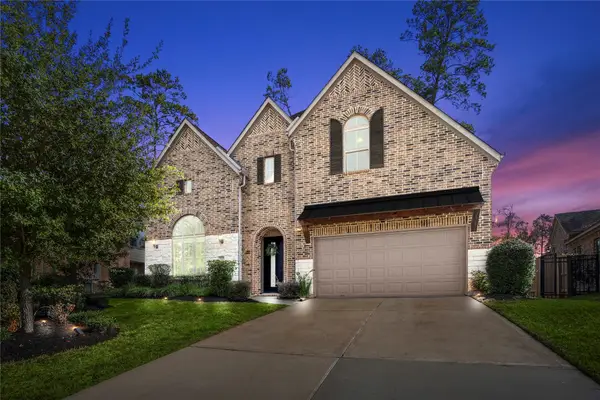 $599,000Active4 beds 4 baths4,099 sq. ft.
$599,000Active4 beds 4 baths4,099 sq. ft.507 Woodsy Pine Court, Conroe, TX 77304
MLS# 83586599Listed by: CB&A, REALTORS - New
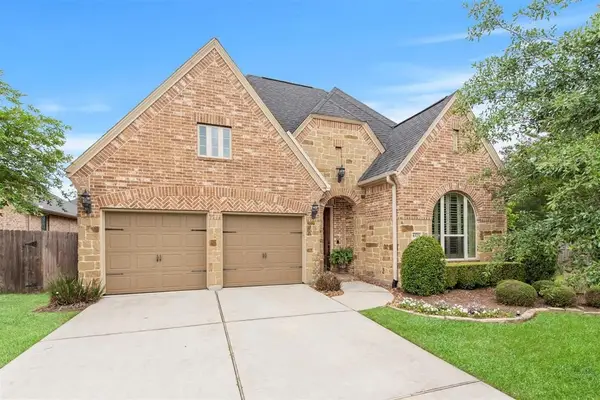 $525,000Active4 beds 4 baths2,967 sq. ft.
$525,000Active4 beds 4 baths2,967 sq. ft.8323 Floating Heart Court, Conroe, TX 77385
MLS# 91851687Listed by: LAZO REALTY - New
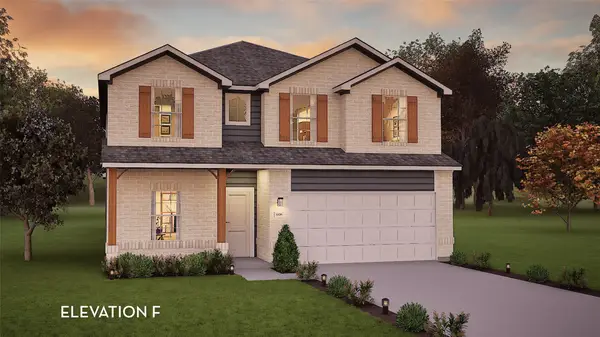 $394,207Active4 beds 4 baths2,813 sq. ft.
$394,207Active4 beds 4 baths2,813 sq. ft.10819 Piston Court, Conroe, TX 77303
MLS# 39801183Listed by: CASTLEROCK REALTY, LLC - New
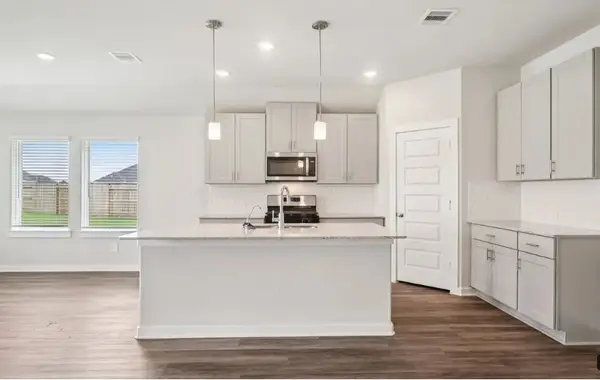 $326,380Active4 beds 3 baths2,244 sq. ft.
$326,380Active4 beds 3 baths2,244 sq. ft.1235 Corsica Cliffs Drive, Conroe, TX 77336
MLS# 89297482Listed by: MERITAGE HOMES REALTY - New
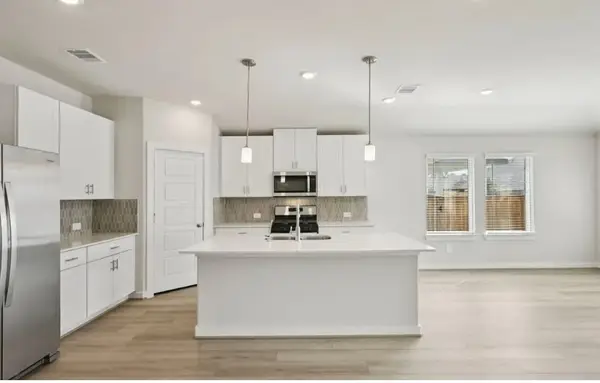 $316,230Active4 beds 3 baths2,045 sq. ft.
$316,230Active4 beds 3 baths2,045 sq. ft.31116 De La Guerra Street, Conroe, TX 77336
MLS# 20721403Listed by: MERITAGE HOMES REALTY - New
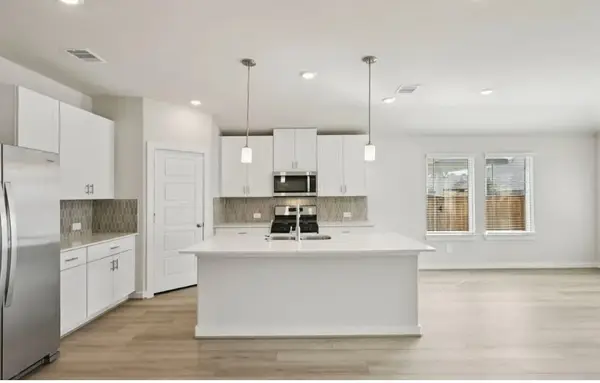 $310,980Active4 beds 3 baths2,045 sq. ft.
$310,980Active4 beds 3 baths2,045 sq. ft.31109 De La Guerra Street, Conroe, TX 77336
MLS# 74498639Listed by: MERITAGE HOMES REALTY - New
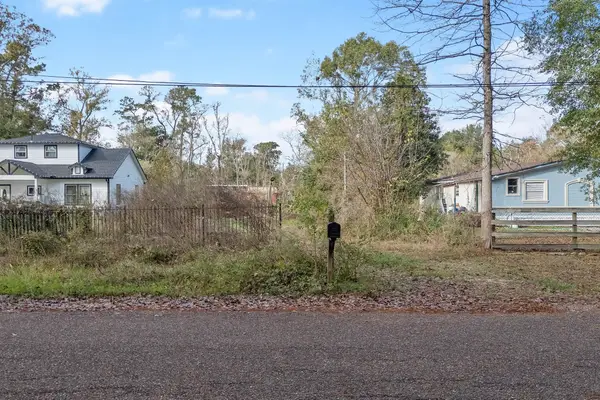 Listed by BHGRE$55,000Active0.22 Acres
Listed by BHGRE$55,000Active0.22 AcresTBD Lakewood Drive, Conroe, TX 77306
MLS# 2058168Listed by: BETTER HOMES AND GARDENS REAL ESTATE GARY GREENE - LAKE CONROE SOUTH - New
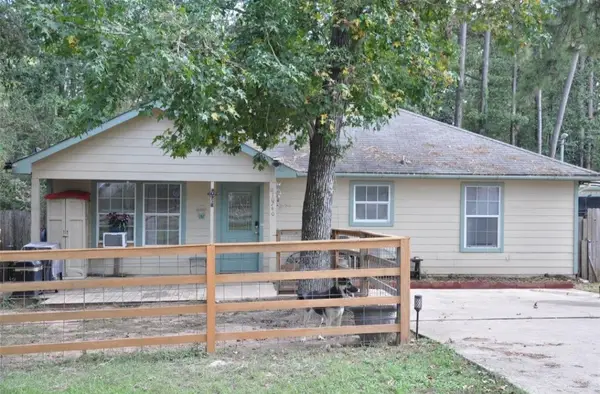 $145,000Active3 beds 2 baths1,066 sq. ft.
$145,000Active3 beds 2 baths1,066 sq. ft.10740 Royal York Drive, Conroe, TX 77303
MLS# 88238255Listed by: ERNESTO GREY - New
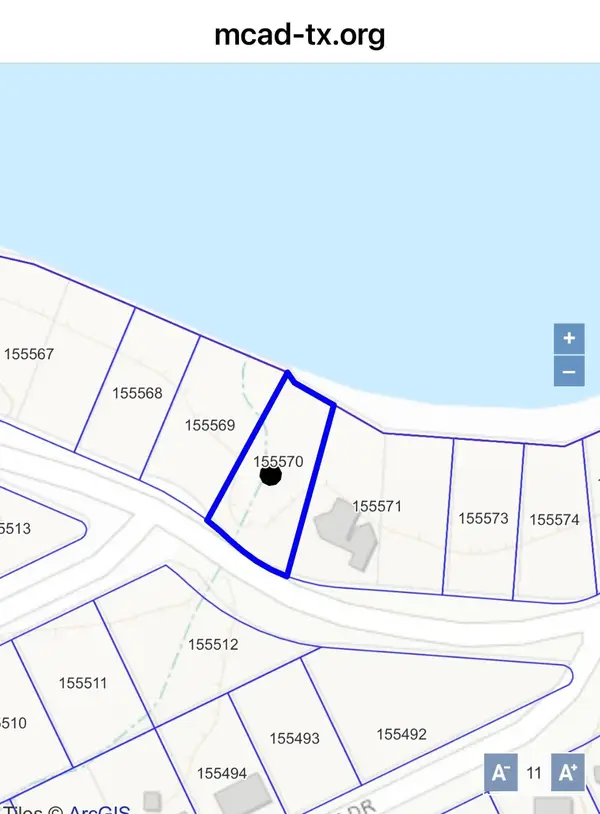 $51,000Active0.26 Acres
$51,000Active0.26 AcresTBD Royal Shores Drive, Conroe, TX 77303
MLS# 93337744Listed by: RISE UP REALTY LLC
