226 Poplar Crest Drive, Conroe, TX 77304
Local realty services provided by:Better Homes and Gardens Real Estate Hometown
226 Poplar Crest Drive,Conroe, TX 77304
$530,000
- 4 Beds
- 4 Baths
- 3,110 sq. ft.
- Single family
- Active
Upcoming open houses
- Sat, Nov 0102:00 pm - 04:00 pm
Listed by:ryan kutter
Office:connect realty.com
MLS#:60774319
Source:HARMLS
Price summary
- Price:$530,000
- Price per sq. ft.:$170.42
- Monthly HOA dues:$100
About this home
Soaring ceilings, elegant design & a greenbelt setting highlight this beautiful Grand Central Park home! Step inside to an impressive entry with a curved wrought-iron staircase & tiered rotunda leading to a spacious living area with a gas fireplace, built-ins & striking designer light fixtures. The kitchen features Blanco Maple quartz counters, white cabinetry, a large island, stainless steel appliances & durable 24×12-inch tile floors. Tray ceilings add architectural flair, & energy-efficient construction enhances comfort & savings. The main floor includes the primary suite with spa-style bath & walk-in closet, plus a second bedroom & full bath. Upstairs offers a game room, media room & two bedrooms with a Hollywood bath. Enjoy a covered patio & oversized lot resting against a greenbelt. Community amenities include the Lake House pool & fitness center, scenic trails & dog park. Between The Woodlands & Lake Conroe—book your showing TODAY!
Contact an agent
Home facts
- Year built:2021
- Listing ID #:60774319
- Updated:October 31, 2025 at 01:06 AM
Rooms and interior
- Bedrooms:4
- Total bathrooms:4
- Full bathrooms:3
- Half bathrooms:1
- Living area:3,110 sq. ft.
Heating and cooling
- Cooling:Central Air, Electric
- Heating:Central, Gas
Structure and exterior
- Roof:Composition
- Year built:2021
- Building area:3,110 sq. ft.
- Lot area:0.22 Acres
Schools
- High school:CONROE HIGH SCHOOL
- Middle school:PEET JUNIOR HIGH SCHOOL
- Elementary school:WILKINSON ELEMENTARY SCHOOL
Utilities
- Sewer:Public Sewer
Finances and disclosures
- Price:$530,000
- Price per sq. ft.:$170.42
- Tax amount:$15,914 (2024)
New listings near 226 Poplar Crest Drive
- New
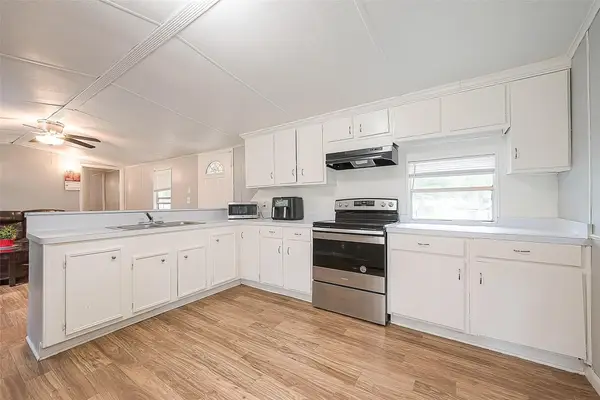 $149,000Active3 beds 2 baths1,280 sq. ft.
$149,000Active3 beds 2 baths1,280 sq. ft.17536 White Oak Orchard, Conroe, TX 77306
MLS# 8552022Listed by: UNITED REAL ESTATE - New
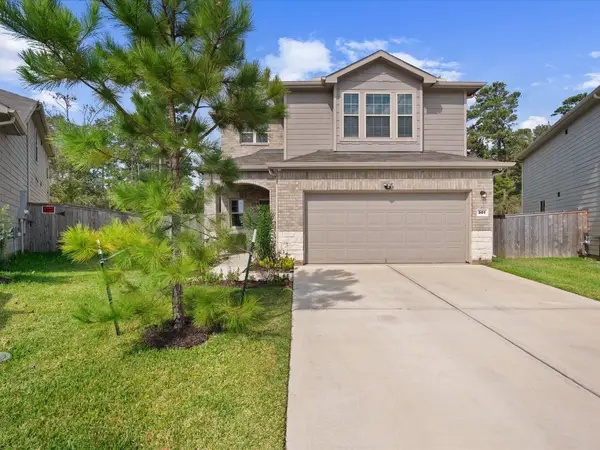 $284,900Active4 beds 3 baths2,081 sq. ft.
$284,900Active4 beds 3 baths2,081 sq. ft.301 Maple Bark Trail, Conroe, TX 77378
MLS# 4772198Listed by: INSPIRED REALTY & CO. - New
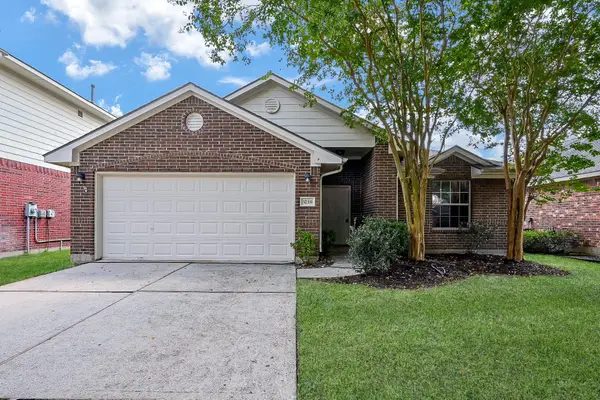 $264,990Active3 beds 2 baths1,796 sq. ft.
$264,990Active3 beds 2 baths1,796 sq. ft.32331 Summer Park Lane, Conroe, TX 77385
MLS# 42689779Listed by: NASCENT REALTY - New
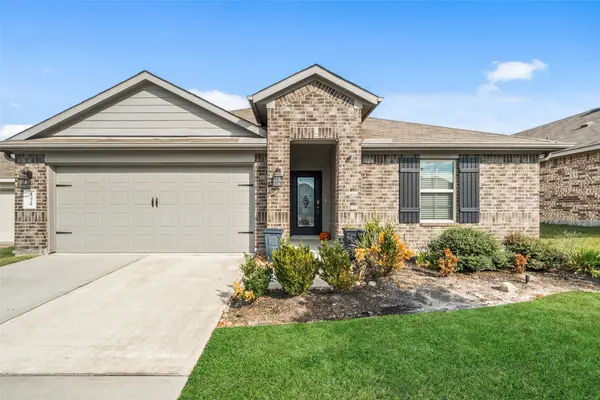 $350,000Active4 beds 2 baths1,860 sq. ft.
$350,000Active4 beds 2 baths1,860 sq. ft.13928 Payette Arbor Court, Conroe, TX 77384
MLS# 55817160Listed by: COMPASS RE TEXAS, LLC - THE WOODLANDS - New
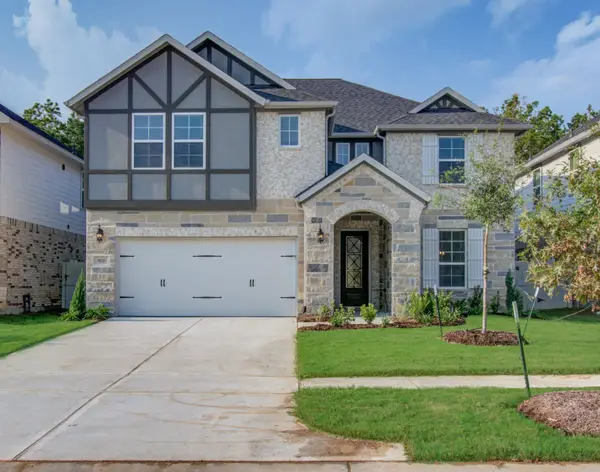 $588,000Active4 beds 4 baths3,000 sq. ft.
$588,000Active4 beds 4 baths3,000 sq. ft.9950 Wild Indigo Circle, Conroe, TX 77385
MLS# 57268169Listed by: MA REALTY LLC - New
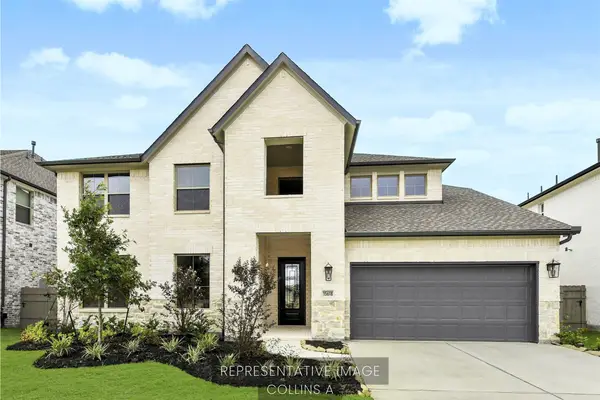 $623,806Active4 beds 4 baths3,436 sq. ft.
$623,806Active4 beds 4 baths3,436 sq. ft.18925 Moonriver Street, Conroe, TX 77302
MLS# 73990650Listed by: WESTIN HOMES - New
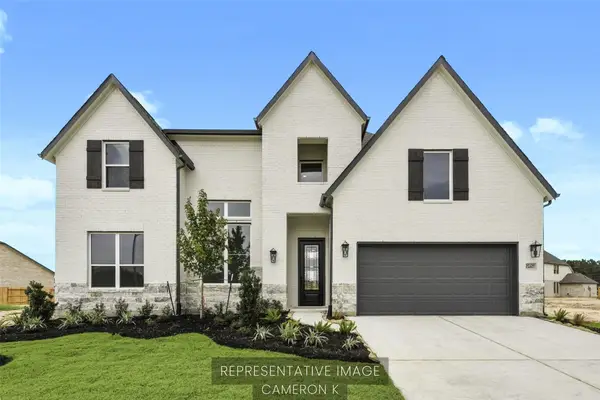 $618,669Active4 beds 4 baths3,477 sq. ft.
$618,669Active4 beds 4 baths3,477 sq. ft.16436 Cat Court, Conroe, TX 77302
MLS# 75798138Listed by: WESTIN HOMES - New
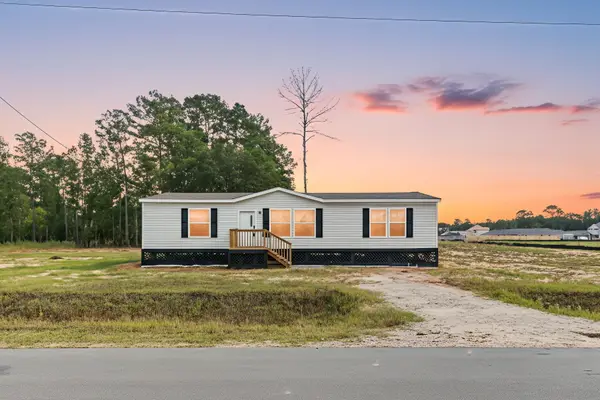 $200,000Active3 beds 2 baths1,560 sq. ft.
$200,000Active3 beds 2 baths1,560 sq. ft.12251 Truchard Drive, Conroe, TX 77306
MLS# 94139528Listed by: REDFIN CORPORATION 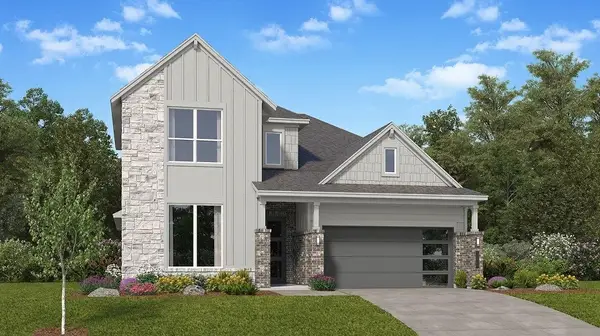 $384,940Active4 beds 4 baths2,924 sq. ft.
$384,940Active4 beds 4 baths2,924 sq. ft.2204 Vargas Street, Montgomery, TX 77316
MLS# 25226706Listed by: LENNAR HOMES VILLAGE BUILDERS, LLC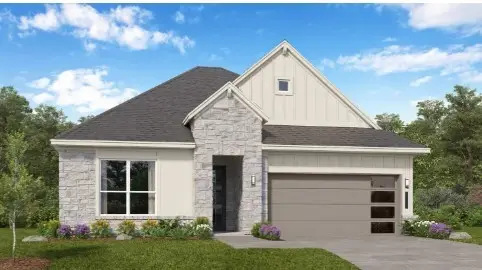 $343,290Active4 beds 2 baths1,941 sq. ft.
$343,290Active4 beds 2 baths1,941 sq. ft.2208 Vargas Street, Montgomery, TX 77316
MLS# 82182873Listed by: LENNAR HOMES VILLAGE BUILDERS, LLC
