248 Scarlet Maple Way, Conroe, TX 77318
Local realty services provided by:Better Homes and Gardens Real Estate Hometown
248 Scarlet Maple Way,Conroe, TX 77318
$485,000
- 4 Beds
- 4 Baths
- 3,248 sq. ft.
- Single family
- Pending
Listed by:candis hidalgo
Office:real broker, llc.
MLS#:33580052
Source:HARMLS
Price summary
- Price:$485,000
- Price per sq. ft.:$149.32
- Monthly HOA dues:$83.75
About this home
2.38% assumable VA loan for Veteran buyers! Large and beautiful 2-story home with EVERYTHING, including true 3-car garage with epoxy floors, dedicated home office, upstairs loft, media room & spacious backyard with covered extended patio, added walkway and plenty of room for a pool! SOARING 2-story entryway, chic custom wall paneling, luxury vinyl plank flooring, cozy gas fireplace and large windows bring in a TON of natural light. The gourmet kitchen has an OVERSIZED island, upgraded cabinetry and quartz countertops. Spacious Owner's Retreat has French doors leading to the luxurious ensuite with soaking tub, step-in shower and large walk-in closet. Full house gutters and Bronco Power Boost automatic backup power system give this home a stress-free easy living vibe. Located in the picturesque community of The Woodlands Hills, within walking distance to resort-style lifestyle amenities like pools, lazy river, fitness center, splash park, tennis courts, forested trails & more!
Contact an agent
Home facts
- Year built:2021
- Listing ID #:33580052
- Updated:October 07, 2025 at 07:27 AM
Rooms and interior
- Bedrooms:4
- Total bathrooms:4
- Full bathrooms:3
- Half bathrooms:1
- Living area:3,248 sq. ft.
Heating and cooling
- Cooling:Central Air, Electric
- Heating:Central, Gas
Structure and exterior
- Roof:Composition
- Year built:2021
- Building area:3,248 sq. ft.
- Lot area:0.19 Acres
Schools
- High school:WILLIS HIGH SCHOOL
- Middle school:ROBERT P. BRABHAM MIDDLE SCHOOL
- Elementary school:W. LLOYD MEADOR ELEMENTARY SCHOOL
Utilities
- Sewer:Public Sewer
Finances and disclosures
- Price:$485,000
- Price per sq. ft.:$149.32
- Tax amount:$16,243 (2024)
New listings near 248 Scarlet Maple Way
- New
 $1,299,000Active5 beds 3 baths4,150 sq. ft.
$1,299,000Active5 beds 3 baths4,150 sq. ft.15232 Saddlewood Drive, Conroe, TX 77384
MLS# 36342101Listed by: EXP REALTY LLC - New
 $899,000Active4 beds 5 baths4,214 sq. ft.
$899,000Active4 beds 5 baths4,214 sq. ft.141 Evergreen Oak Drive, Conroe, TX 77384
MLS# 59494714Listed by: KELLER WILLIAMS REALTY THE WOODLANDS - New
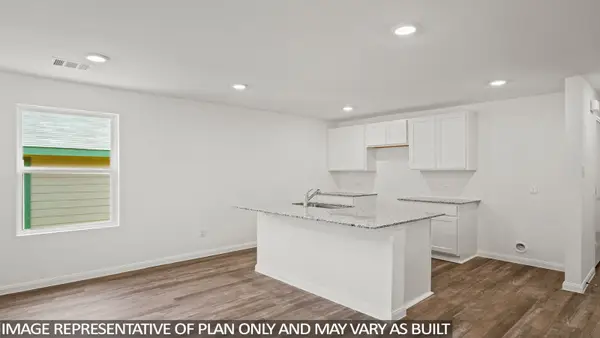 $199,990Active3 beds 2 baths1,158 sq. ft.
$199,990Active3 beds 2 baths1,158 sq. ft.12235 Mccrorey Castles Pass, Conroe, TX 77303
MLS# 30196762Listed by: D.R. HORTON HOMES - New
 $349,000Active4 beds 2 baths2,432 sq. ft.
$349,000Active4 beds 2 baths2,432 sq. ft.16416 Crockett Bend Drive, Conroe, TX 77303
MLS# 10194475Listed by: UPTOWN REAL ESTATE GROUP, INC. - New
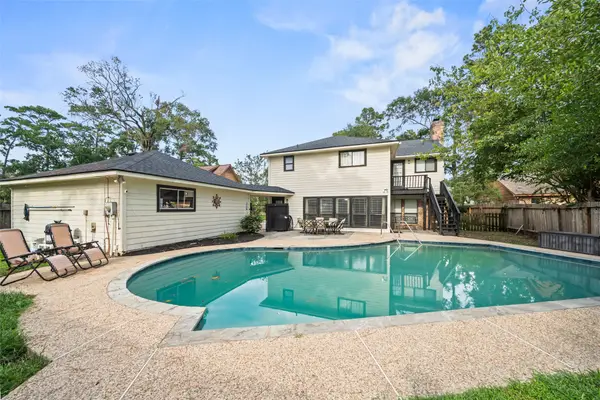 $365,000Active4 beds 3 baths2,904 sq. ft.
$365,000Active4 beds 3 baths2,904 sq. ft.600 Hampton Hall Lane, Conroe, TX 77302
MLS# 65391993Listed by: CONNECT REALTY.COM - New
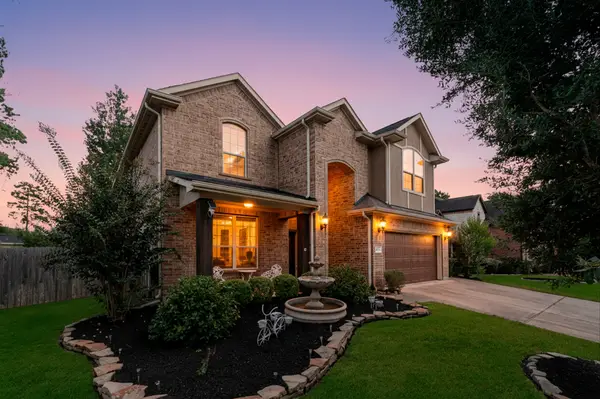 $440,000Active5 beds 4 baths3,000 sq. ft.
$440,000Active5 beds 4 baths3,000 sq. ft.2009 Brodie Lane, Conroe, TX 77301
MLS# 61250086Listed by: VISTA PROPERTIES - New
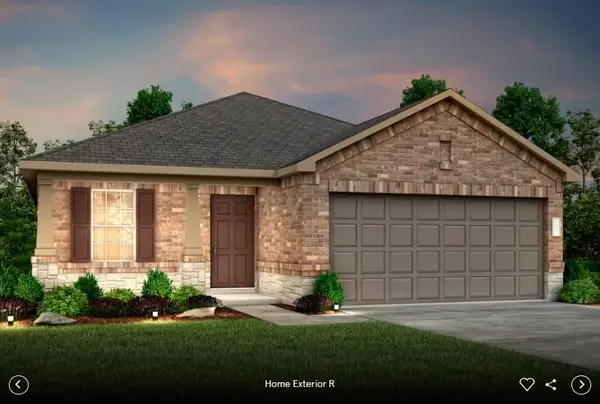 $311,219Active4 beds 2 baths1,689 sq. ft.
$311,219Active4 beds 2 baths1,689 sq. ft.14345 Dapple Bluff Lane, Conroe, TX 77302
MLS# 93621716Listed by: MONARCH REAL ESTATE & RANCH - New
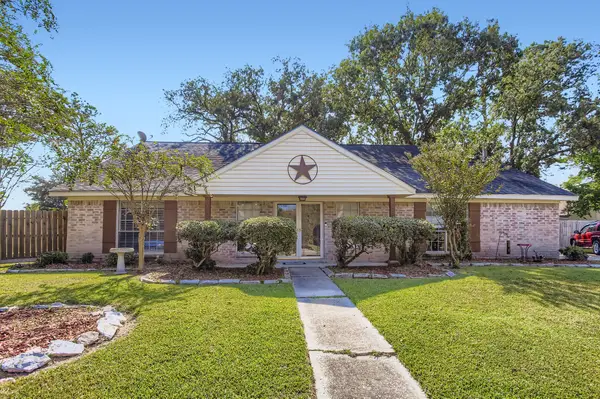 $250,000Active4 beds 2 baths2,595 sq. ft.
$250,000Active4 beds 2 baths2,595 sq. ft.9846 Crane Court, Conroe, TX 77385
MLS# 49280250Listed by: ORCHARD BROKERAGE - New
 $279,990Active3 beds 2 baths1,796 sq. ft.
$279,990Active3 beds 2 baths1,796 sq. ft.32331 Summer Park Lane, Conroe, TX 77385
MLS# 93649134Listed by: NASCENT REALTY - New
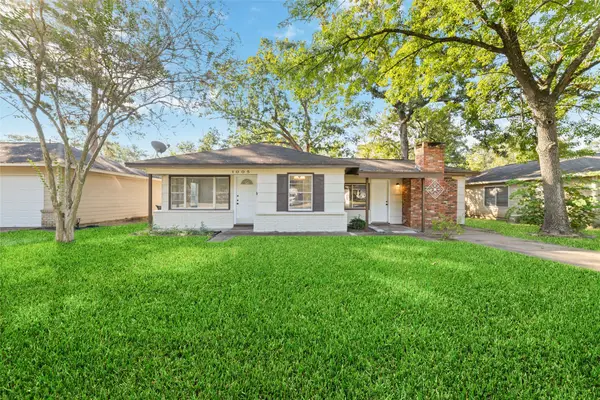 $176,000Active3 beds 2 baths1,537 sq. ft.
$176,000Active3 beds 2 baths1,537 sq. ft.1005 Callahan Avenue, Conroe, TX 77301
MLS# 33761549Listed by: CB&A, REALTORS
