2635 Cedar Path Lane, Conroe, TX 77385
Local realty services provided by:Better Homes and Gardens Real Estate Gary Greene
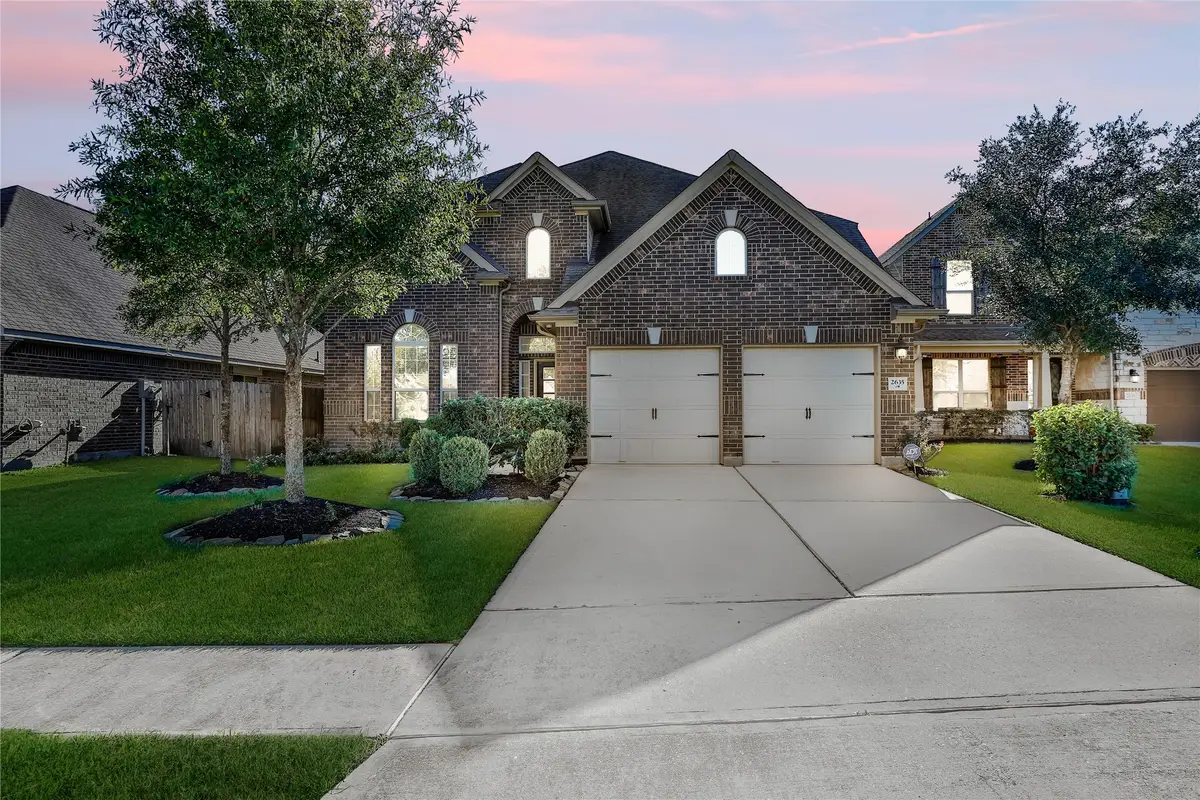

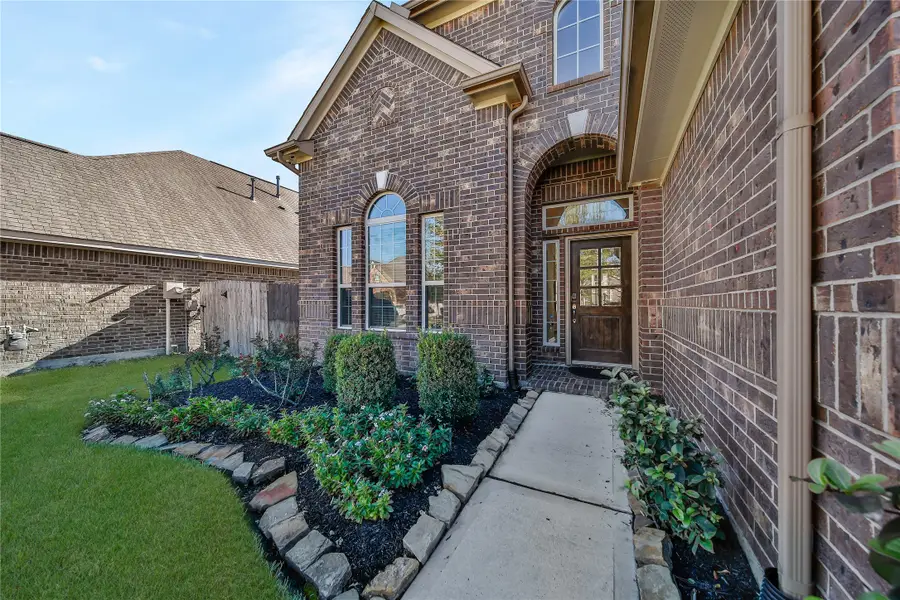
2635 Cedar Path Lane,Conroe, TX 77385
$410,000
- 4 Beds
- 4 Baths
- 2,746 sq. ft.
- Single family
- Active
Listed by:joe hart
Office:exp realty llc.
MLS#:39456324
Source:HARMLS
Price summary
- Price:$410,000
- Price per sq. ft.:$149.31
- Monthly HOA dues:$62.5
About this home
Immaculate 4-bed, 3.5-bath home with sustainable energy! Features soaring ceilings, elegant formal dining with crown molding, and a versatile home office/ 5th bed with French doors. The chef’s kitchen offers granite countertops, 42" cabinets, tile backsplash, stainless appliances, reverse osmosis, and a whole-home water softener. Two-story living room fills with natural light. Downstairs primary suite boasts a garden tub, glass shower, dual sinks, and walk-in closet. Upstairs: spacious game room, two secondary bedrooms with Jack & Jill bath, and added storage. Outside: manicured landscaping, covered patio, no rear neighbors, and anti-tamper garage doors. 22 solar panels with 6kW capacity + 2 Tesla Power-walls ensure seamless energy, low bills (often $0), and full app control. Security includes 360° cameras, reinforced doors, and secure entry. Includes washer, dryer, fridge. Community amenities: pool, splash pad, lake, clubhouse. ALL FURNITURE CAN CONVEY minus the exercise equipment!
Contact an agent
Home facts
- Year built:2016
- Listing Id #:39456324
- Updated:August 17, 2025 at 11:35 AM
Rooms and interior
- Bedrooms:4
- Total bathrooms:4
- Full bathrooms:3
- Half bathrooms:1
- Living area:2,746 sq. ft.
Heating and cooling
- Cooling:Central Air, Electric, Zoned
- Heating:Zoned
Structure and exterior
- Roof:Composition
- Year built:2016
- Building area:2,746 sq. ft.
- Lot area:0.16 Acres
Schools
- High school:OAK RIDGE HIGH SCHOOL
- Middle school:IRONS JUNIOR HIGH SCHOOL
- Elementary school:KAUFMAN ELEMENTARY SCHOOL
Utilities
- Sewer:Public Sewer
Finances and disclosures
- Price:$410,000
- Price per sq. ft.:$149.31
- Tax amount:$11,690 (2024)
New listings near 2635 Cedar Path Lane
- New
 $584,000Active3 beds 3 baths2,560 sq. ft.
$584,000Active3 beds 3 baths2,560 sq. ft.18003 Country Place Drive, Conroe, TX 77302
MLS# 96922807Listed by: GREGTXREALTY - THE WOODLANDS - New
 $306,000Active5 beds 4 baths2,657 sq. ft.
$306,000Active5 beds 4 baths2,657 sq. ft.2209 Raider Drive, Conroe, TX 77301
MLS# 19399798Listed by: GOLD QUEST REALTY - GALLERIA - New
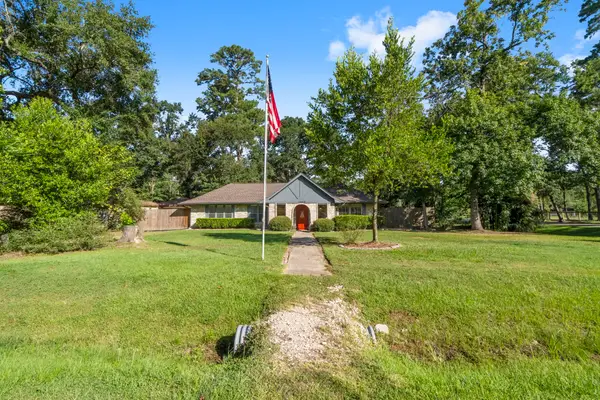 $269,990Active4 beds 2 baths1,696 sq. ft.
$269,990Active4 beds 2 baths1,696 sq. ft.15410 Cardinal Trail, Conroe, TX 77302
MLS# 34971537Listed by: COLDWELL BANKER REALTY - LAKE CONROE/WILLIS - Open Sat, 11am to 2pmNew
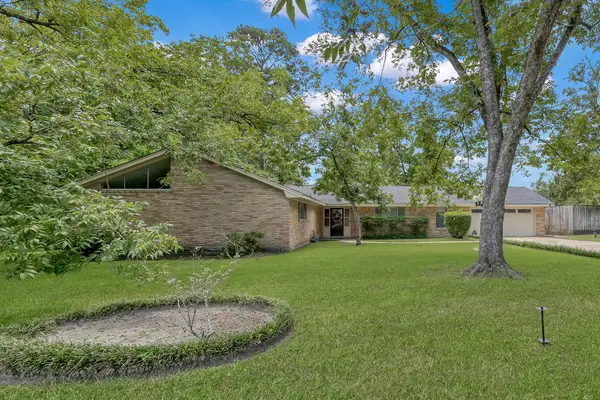 $349,500Active3 beds 2 baths2,708 sq. ft.
$349,500Active3 beds 2 baths2,708 sq. ft.1107 Holly Drive, Conroe, TX 77301
MLS# 35873322Listed by: EXP REALTY LLC - New
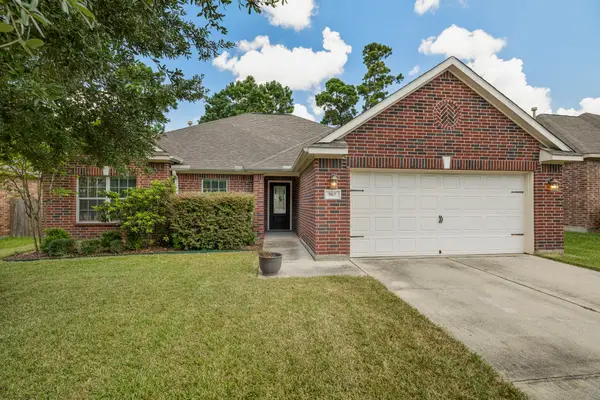 $289,000Active3 beds 2 baths1,862 sq. ft.
$289,000Active3 beds 2 baths1,862 sq. ft.967 Gowan Drive, Conroe, TX 77301
MLS# 60965160Listed by: TEXAS REAL ESTATE PRO - New
 $110,000Active0.21 Acres
$110,000Active0.21 Acres12371 Pebble View Drive, Conroe, TX 77304
MLS# 34754713Listed by: BERKSHIRE HATHAWAY HOMESERVICES PREMIER PROPERTIES - New
 $375,000Active3 beds 2 baths1,596 sq. ft.
$375,000Active3 beds 2 baths1,596 sq. ft.213 Trapper Creek Drive, Conroe, TX 77304
MLS# 72294344Listed by: EXP REALTY LLC - New
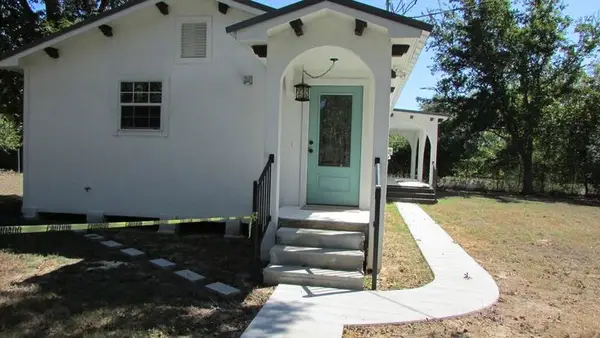 $238,000Active2 beds 2 baths1,056 sq. ft.
$238,000Active2 beds 2 baths1,056 sq. ft.363 W Santa Fe Street, Conroe, TX 77301
MLS# 38086567Listed by: TEXAS DIAMOND REALTY - New
 $383,290Active4 beds 3 baths2,255 sq. ft.
$383,290Active4 beds 3 baths2,255 sq. ft.642 Paisley Harbor Court, Conroe, TX 77304
MLS# 84974163Listed by: D.R. HORTON HOMES - New
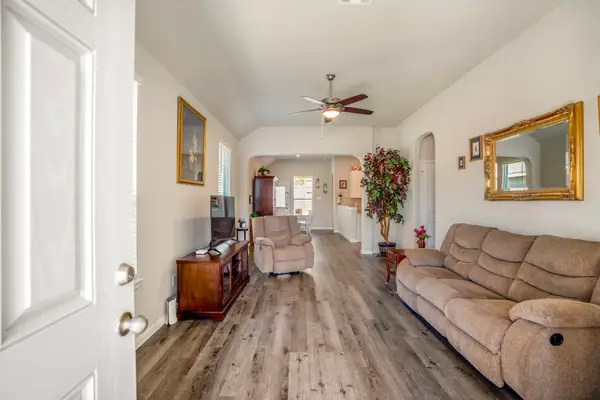 $245,000Active3 beds 2 baths1,417 sq. ft.
$245,000Active3 beds 2 baths1,417 sq. ft.2816 Madison Drive, Conroe, TX 77304
MLS# 97575621Listed by: KELLER WILLIAMS REALTY THE WOODLANDS
